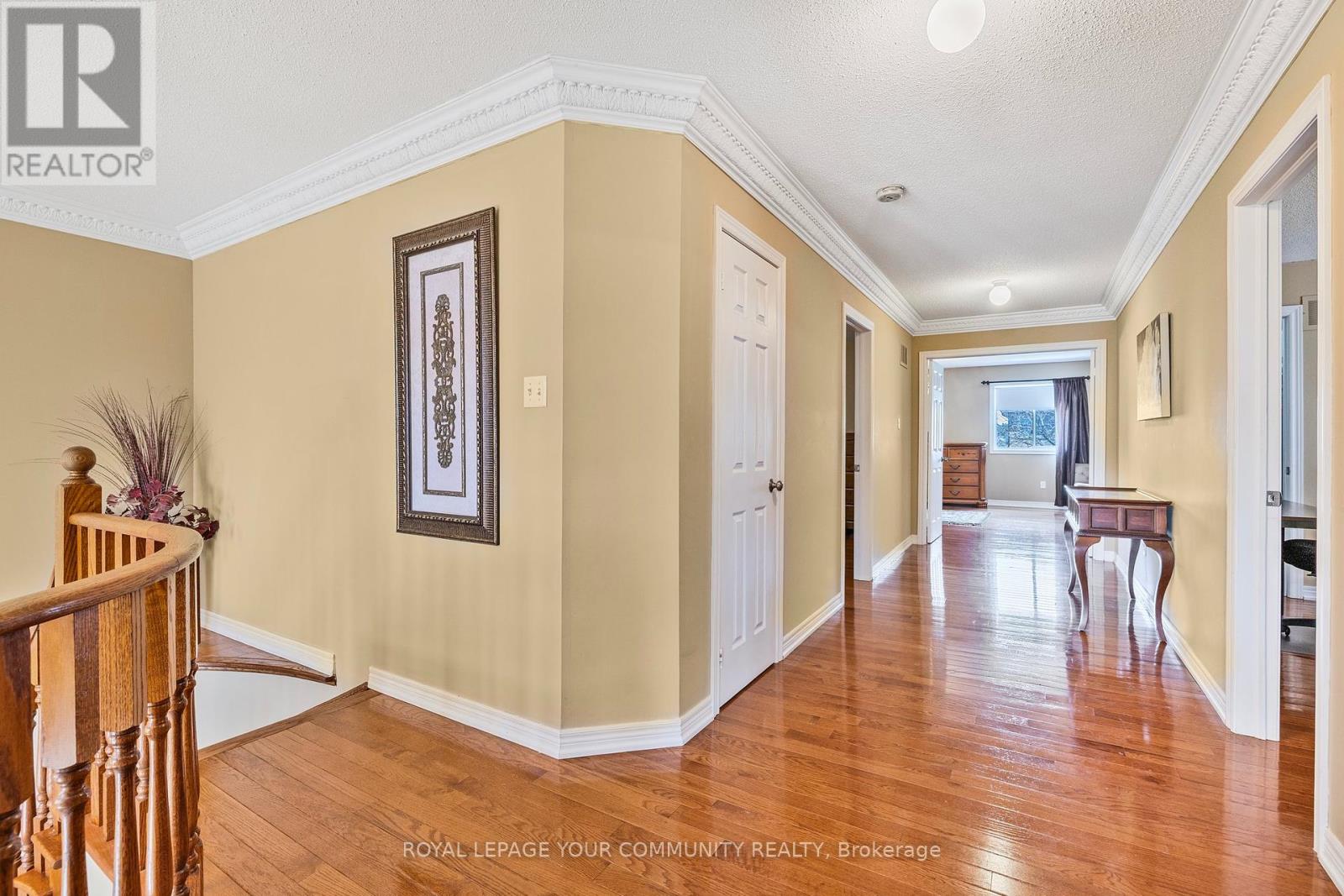39 Abbott Avenue Aurora, Ontario L4G 7V7
$1,588,888
Welcome to 39 Abbott Avenue - Nestled in one of the most sought-after family-friendly neighbourhoods, this stunning home offers over 2,800square feet of beautifully finished functional open concept living space with 9 foot ceilings on the main floor. Perfectly located just minutes from the vibrant shops and restaurants along Bayview Avenue, and in close proximity to top-rated amenities, including the brand-new Dr. G.W. Williams Secondary School opening this fall. This meticulously maintained home features elegant hardwood flooring and crown moulding throughout, creating a seamless blend of comfort and sophistication. Each bedroom is thoughtfully designed with direct access to a bathroom, providing convenience and privacy for the whole family. Step outside to a private, professionally landscaped backyard-your own oasis ideal for relaxing or entertaining. Don't miss the opportunity to own a home in a safe family friendly community. It presents a fantastic opportunity to customize and create your dream space in an unbeatable location. (id:61852)
Property Details
| MLS® Number | N12100505 |
| Property Type | Single Family |
| Community Name | Bayview Northeast |
| AmenitiesNearBy | Hospital, Park, Public Transit, Schools |
| EquipmentType | Water Heater - Tankless |
| Features | Carpet Free |
| ParkingSpaceTotal | 6 |
| RentalEquipmentType | Water Heater - Tankless |
| Structure | Deck, Porch |
Building
| BathroomTotal | 4 |
| BedroomsAboveGround | 4 |
| BedroomsTotal | 4 |
| Age | 16 To 30 Years |
| Amenities | Fireplace(s) |
| Appliances | Garage Door Opener Remote(s), Water Softener, Central Vacuum, Blinds, Garage Door Opener |
| BasementDevelopment | Unfinished |
| BasementType | N/a (unfinished) |
| ConstructionStyleAttachment | Detached |
| CoolingType | Central Air Conditioning |
| ExteriorFinish | Brick |
| FireplacePresent | Yes |
| FlooringType | Ceramic, Hardwood |
| FoundationType | Concrete |
| HalfBathTotal | 1 |
| HeatingFuel | Natural Gas |
| HeatingType | Forced Air |
| StoriesTotal | 2 |
| SizeInterior | 2500 - 3000 Sqft |
| Type | House |
| UtilityWater | Municipal Water |
Parking
| Garage |
Land
| Acreage | No |
| FenceType | Fenced Yard |
| LandAmenities | Hospital, Park, Public Transit, Schools |
| LandscapeFeatures | Landscaped |
| Sewer | Sanitary Sewer |
| SizeDepth | 109 Ft ,10 In |
| SizeFrontage | 40 Ft ,1 In |
| SizeIrregular | 40.1 X 109.9 Ft |
| SizeTotalText | 40.1 X 109.9 Ft |
Rooms
| Level | Type | Length | Width | Dimensions |
|---|---|---|---|---|
| Second Level | Bedroom 4 | 3.59 m | 3.35 m | 3.59 m x 3.35 m |
| Second Level | Primary Bedroom | 5.97 m | 3.96 m | 5.97 m x 3.96 m |
| Second Level | Bedroom 2 | 3.68 m | 3.9 m | 3.68 m x 3.9 m |
| Second Level | Bedroom 3 | 5.54 m | 3.59 m | 5.54 m x 3.59 m |
| Main Level | Kitchen | 3.53 m | 2.86 m | 3.53 m x 2.86 m |
| Main Level | Eating Area | 3.53 m | 3.04 m | 3.53 m x 3.04 m |
| Main Level | Family Room | 5.54 m | 3.84 m | 5.54 m x 3.84 m |
| Main Level | Living Room | 3.96 m | 3.65 m | 3.96 m x 3.65 m |
| Main Level | Dining Room | 4.2 m | 3.35 m | 4.2 m x 3.35 m |
| Other | Laundry Room | Measurements not available | ||
| Other | Foyer | Measurements not available |
Utilities
| Cable | Installed |
| Sewer | Installed |
https://www.realtor.ca/real-estate/28207250/39-abbott-avenue-aurora-bayview-northeast
Interested?
Contact us for more information
Bree Honey
Broker
14799 Yonge Street, 100408
Aurora, Ontario L4G 1N1





























