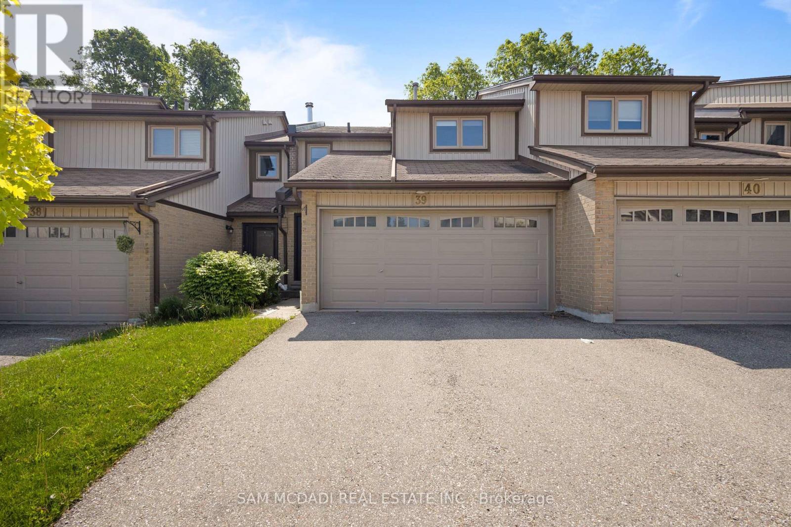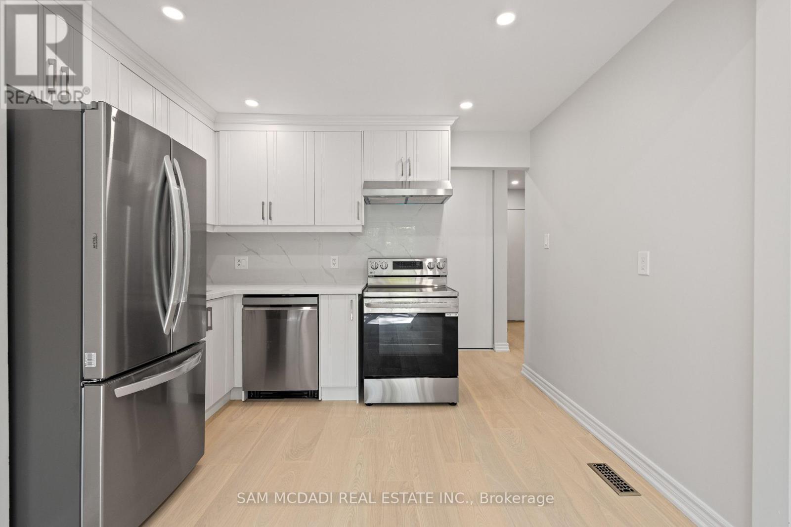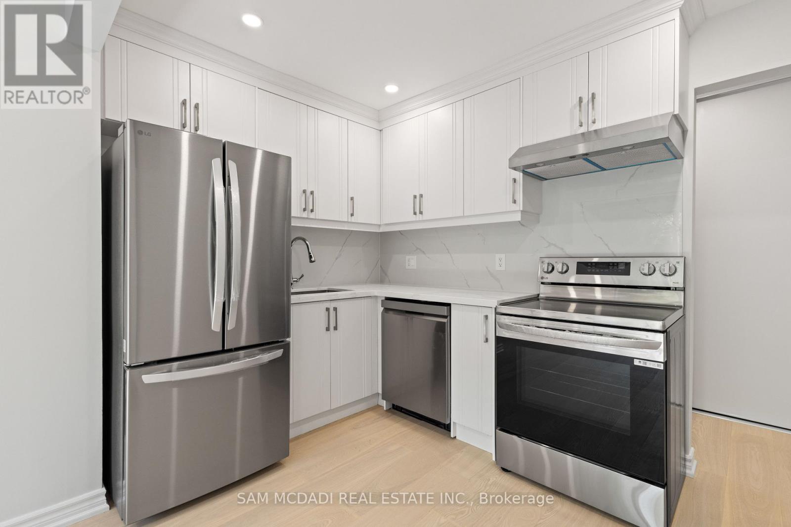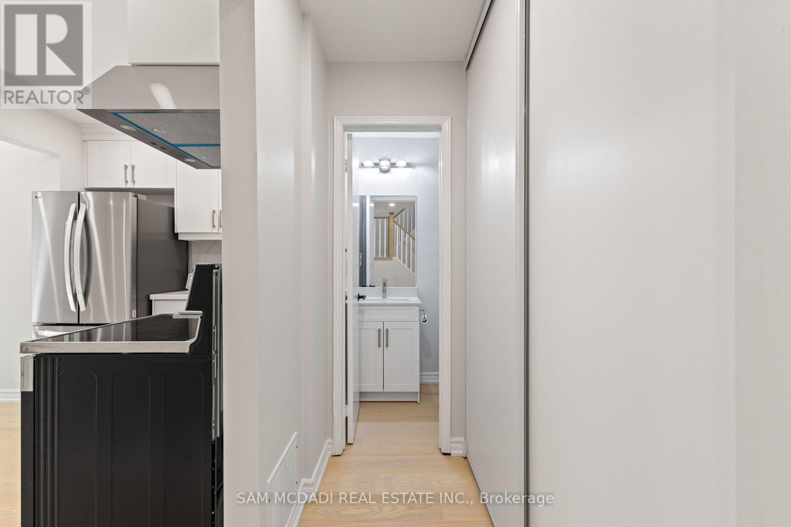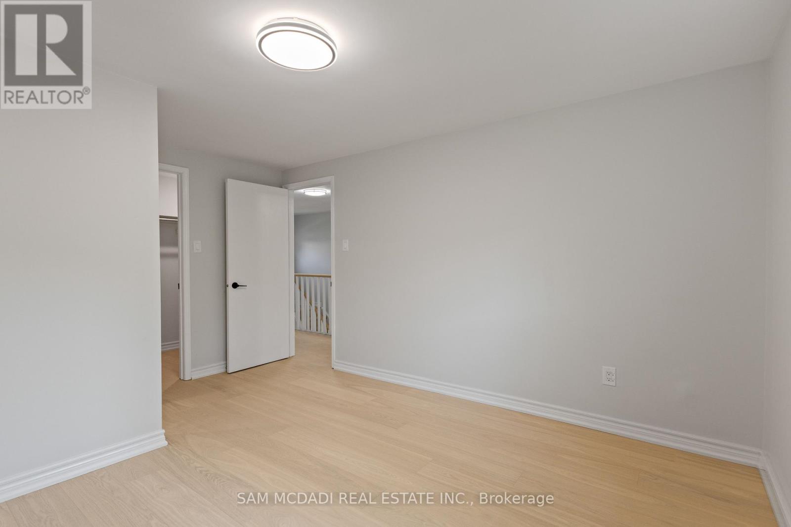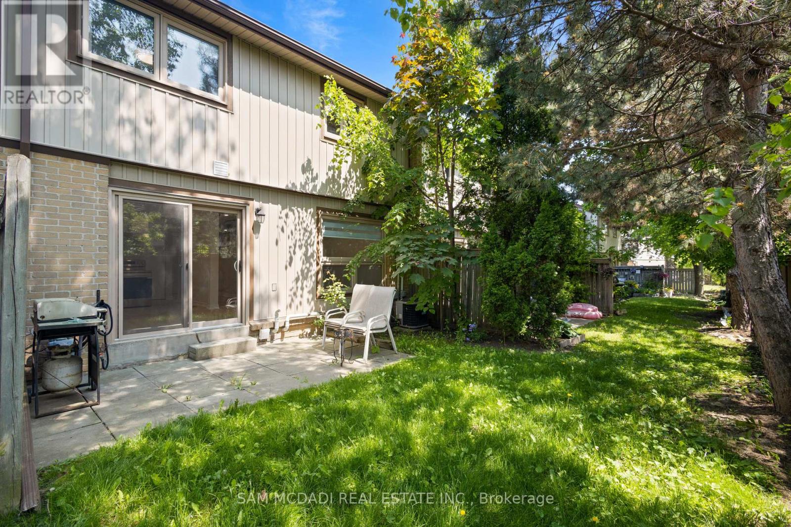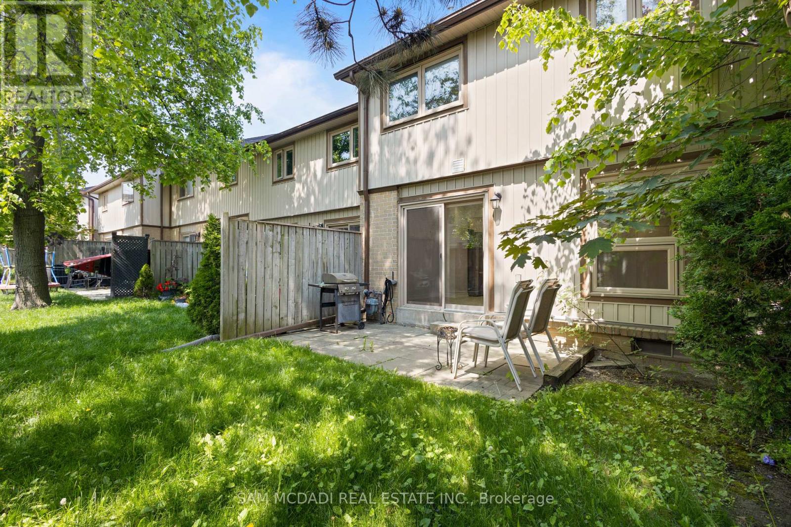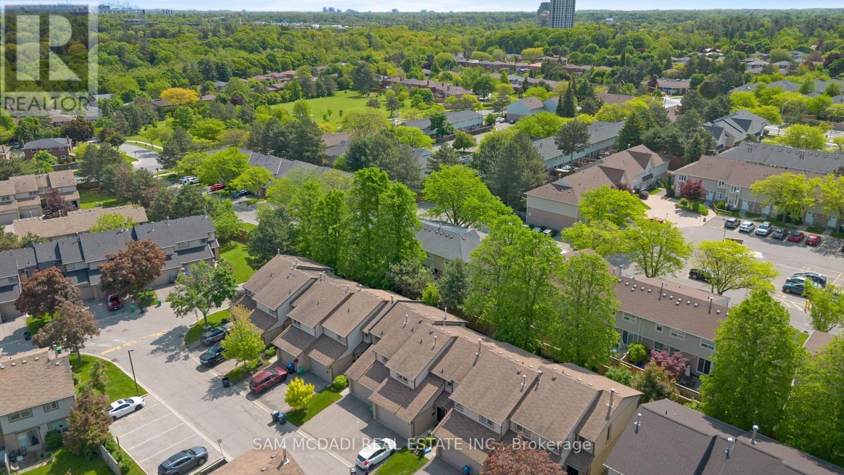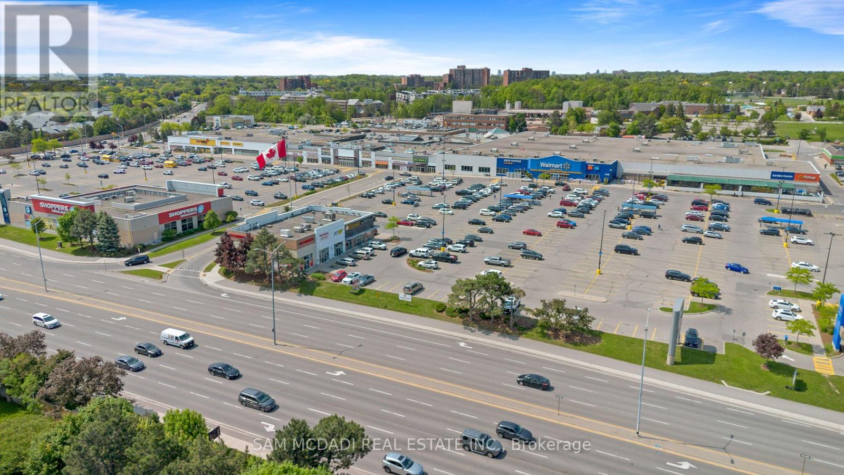39 - 3500 South Millway Mississauga, Ontario L5L 3T8
$699,000Maintenance, Insurance, Common Area Maintenance, Parking
$745.31 Monthly
Maintenance, Insurance, Common Area Maintenance, Parking
$745.31 MonthlyStep into stylish comfort with this fully renovated townhome in the vibrant Erin Mills community.This bright and welcoming home has been beautifully updated from top to bottom. Featuring all-new appliances, a brand-new kitchen with stainless steel finishes, pot lights, and a modern design, it offers the perfect blend of form and function. The open-concept dining area leads directly to a private yardideal for entertaining or relaxing outdoors.Inside, you'll find freshly painted interiors, engineered hardwood flooring throughout, and completely renovated washrooms. The spacious living room is filled with natural light, creating a warm and inviting space for everyday living.Upstairs, the generous primary bedroom boasts a walk-in closet and a fully updated ensuite. Two additional oversized bedrooms offer plenty of space for family, guests, or a home office.The basement is currently unfinished, offering a blank canvas for your customization and future living space needs.Enjoy the convenience of a double car garage, parking for four vehicles, and access to a family-friendly complex with a pool and play area.This move-in-ready home is a rare findexperience the perfect blend of comfort, modern style, and community living. Your next chapter starts here. (id:61852)
Property Details
| MLS® Number | W12208009 |
| Property Type | Single Family |
| Community Name | Erin Mills |
| AmenitiesNearBy | Park, Schools |
| CommunityFeatures | Pet Restrictions, School Bus |
| Features | Flat Site, Carpet Free |
| ParkingSpaceTotal | 4 |
Building
| BathroomTotal | 3 |
| BedroomsAboveGround | 3 |
| BedroomsTotal | 3 |
| Appliances | Water Heater, Dishwasher, Dryer, Stove, Washer, Window Coverings, Refrigerator |
| BasementType | Full |
| CoolingType | Central Air Conditioning |
| ExteriorFinish | Aluminum Siding |
| FireProtection | Smoke Detectors |
| FireplacePresent | Yes |
| FireplaceTotal | 1 |
| FlooringType | Hardwood, Concrete |
| FoundationType | Concrete |
| HalfBathTotal | 1 |
| HeatingFuel | Natural Gas |
| HeatingType | Forced Air |
| StoriesTotal | 2 |
| SizeInterior | 1200 - 1399 Sqft |
| Type | Row / Townhouse |
Parking
| Attached Garage | |
| Garage |
Land
| Acreage | No |
| LandAmenities | Park, Schools |
Rooms
| Level | Type | Length | Width | Dimensions |
|---|---|---|---|---|
| Second Level | Bedroom | 4.27 m | 3.36 m | 4.27 m x 3.36 m |
| Second Level | Bedroom 2 | 3.44 m | 3.33 m | 3.44 m x 3.33 m |
| Second Level | Bedroom 3 | 3.28 m | 3.1 m | 3.28 m x 3.1 m |
| Basement | Recreational, Games Room | 6.74 m | 4.71 m | 6.74 m x 4.71 m |
| Main Level | Living Room | 4.78 m | 3.34 m | 4.78 m x 3.34 m |
| Main Level | Dining Room | 3.38 m | 2.96 m | 3.38 m x 2.96 m |
| Main Level | Kitchen | 3.27 m | 2.27 m | 3.27 m x 2.27 m |
https://www.realtor.ca/real-estate/28441275/39-3500-south-millway-mississauga-erin-mills-erin-mills
Interested?
Contact us for more information
Sam Allan Mcdadi
Salesperson
110 - 5805 Whittle Rd
Mississauga, Ontario L4Z 2J1
Adam Paiement
Salesperson
110 - 5805 Whittle Rd
Mississauga, Ontario L4Z 2J1
Carol Silverstone
Salesperson
110 - 5805 Whittle Rd
Mississauga, Ontario L4Z 2J1
