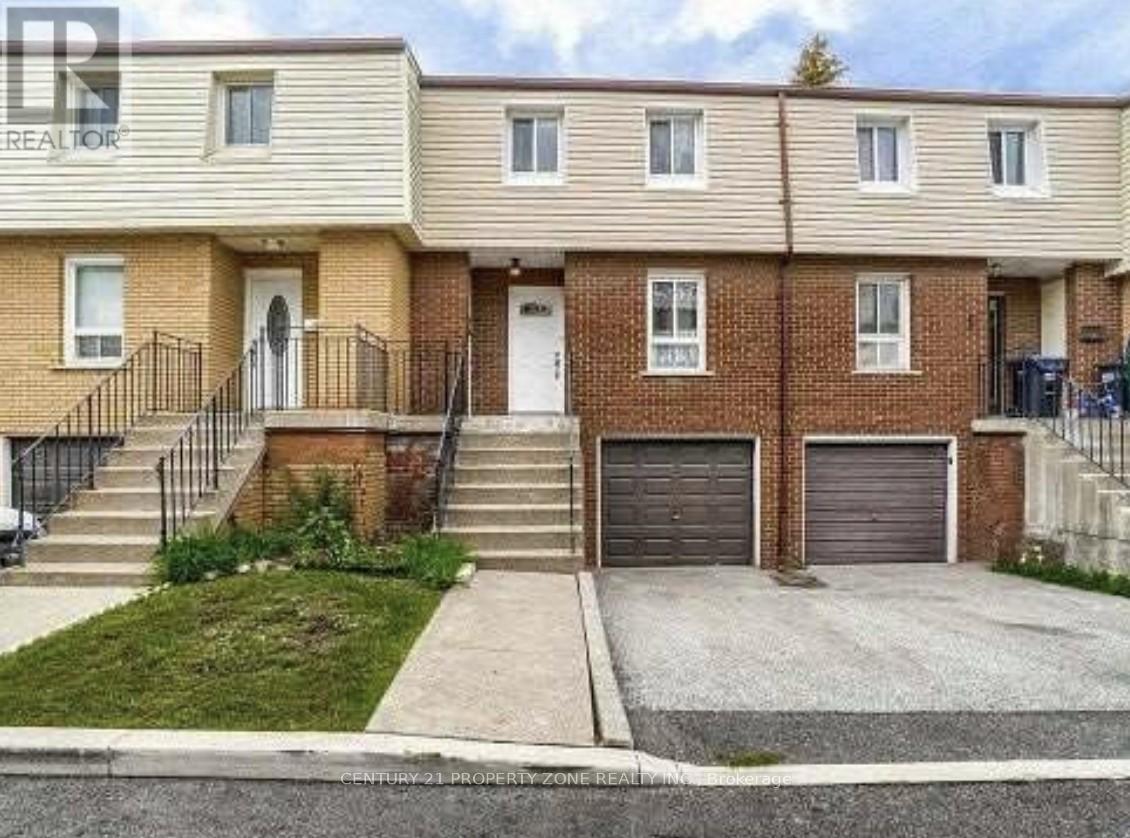39 - 3175 Kirwin Avenue Mississauga, Ontario L5A 3M4
$719,000Maintenance, Common Area Maintenance, Insurance, Parking, Water
$331.70 Monthly
Maintenance, Common Area Maintenance, Insurance, Parking, Water
$331.70 MonthlyLocation! Location! charming 3-bedroom, 2-storey townhome is ready to welcome it's next family to call it home! Ideal for the growing family or the investor, this carpet-free, home with a fenced-in backyard in Central Mississauga is waiting for you to enjoy your summer barbeques, The basement is large enough to be your new office, play area, craft, media, reading nook, or whatever you need the space for! Low maintenance fees! Located within walking distance to Cooksville GO, shopping plazas, schools, parks & public transportation, and a few minutes' drive to the QEW, 403, Square One Shopping Centre, Port Credit and much more, you'll be near to all the amenities! There is plenty of visitor parking available. few pictures from previous listing (id:61852)
Property Details
| MLS® Number | W11976711 |
| Property Type | Single Family |
| Neigbourhood | Cooksville |
| Community Name | Cooksville |
| AmenitiesNearBy | Hospital, Park, Place Of Worship, Public Transit, Schools |
| CommunityFeatures | Pet Restrictions |
| Features | Carpet Free |
| ParkingSpaceTotal | 2 |
Building
| BathroomTotal | 3 |
| BedroomsAboveGround | 3 |
| BedroomsBelowGround | 1 |
| BedroomsTotal | 4 |
| Amenities | Visitor Parking |
| BasementDevelopment | Finished |
| BasementType | N/a (finished) |
| CoolingType | Central Air Conditioning |
| ExteriorFinish | Aluminum Siding, Brick |
| FlooringType | Laminate |
| HalfBathTotal | 2 |
| HeatingFuel | Natural Gas |
| HeatingType | Forced Air |
| StoriesTotal | 2 |
| SizeInterior | 1200 - 1399 Sqft |
| Type | Row / Townhouse |
Parking
| Garage |
Land
| Acreage | No |
| FenceType | Fenced Yard |
| LandAmenities | Hospital, Park, Place Of Worship, Public Transit, Schools |
Rooms
| Level | Type | Length | Width | Dimensions |
|---|---|---|---|---|
| Second Level | Primary Bedroom | 4.82 m | 3.28 m | 4.82 m x 3.28 m |
| Second Level | Bedroom 2 | 3.66 m | 2.44 m | 3.66 m x 2.44 m |
| Second Level | Bedroom 3 | 3.25 m | 2.97 m | 3.25 m x 2.97 m |
| Basement | Recreational, Games Room | 5.49 m | 3.05 m | 5.49 m x 3.05 m |
| Main Level | Living Room | 5.54 m | 3.22 m | 5.54 m x 3.22 m |
| Main Level | Dining Room | 3.02 m | 2.64 m | 3.02 m x 2.64 m |
| Main Level | Kitchen | 2.97 m | 2.64 m | 2.97 m x 2.64 m |
https://www.realtor.ca/real-estate/27925149/39-3175-kirwin-avenue-mississauga-cooksville-cooksville
Interested?
Contact us for more information
Asad Riaz Gill
Broker
8975 Mcclaughlin Rd #6
Brampton, Ontario L6Y 0Z6


















