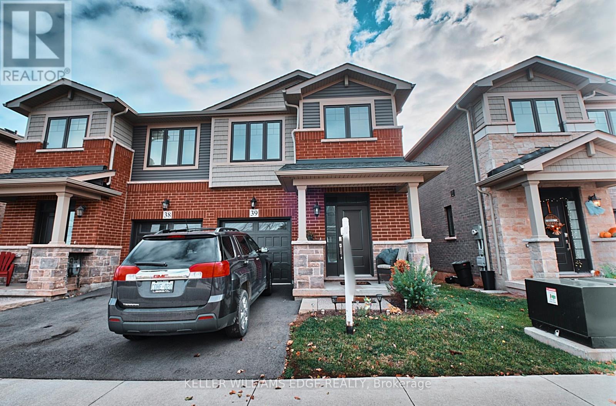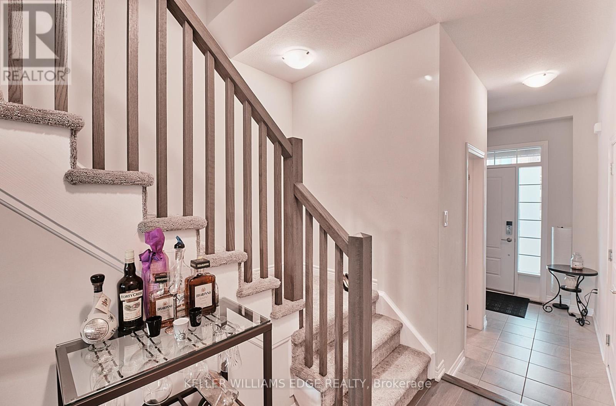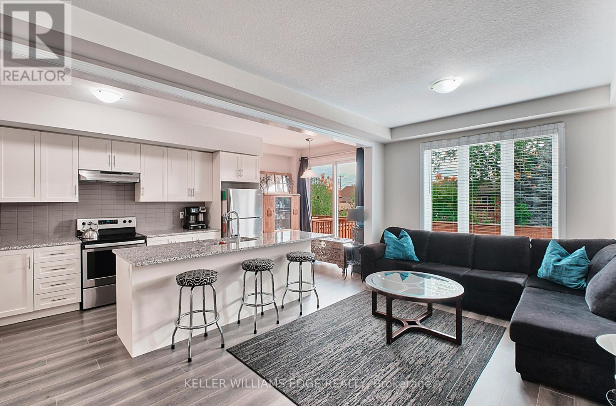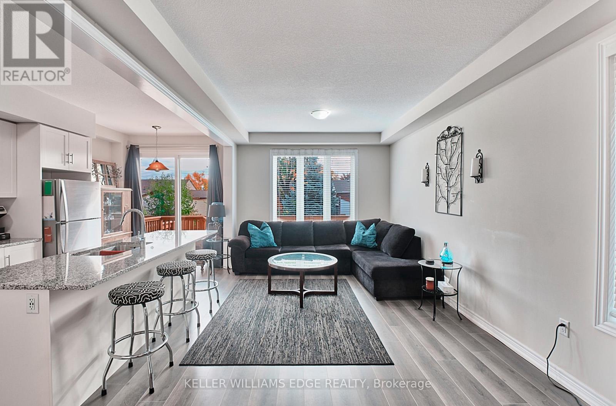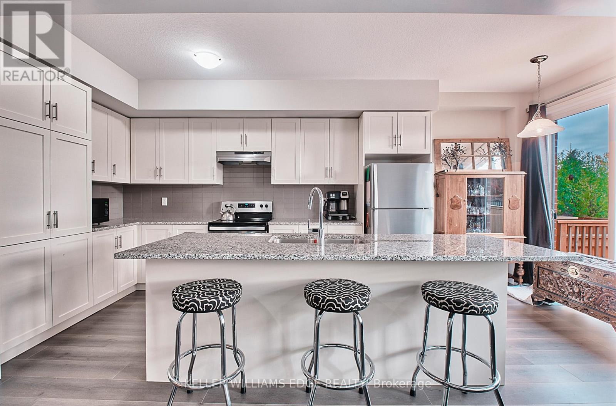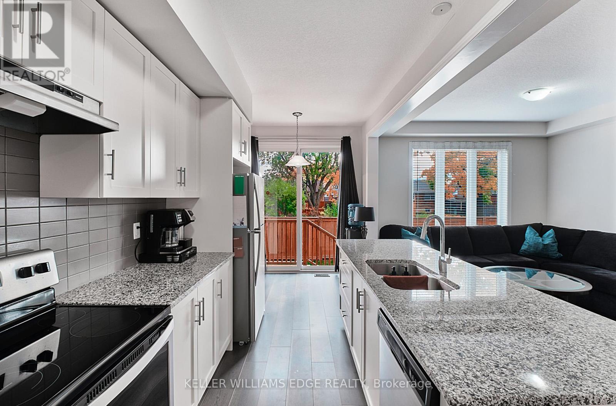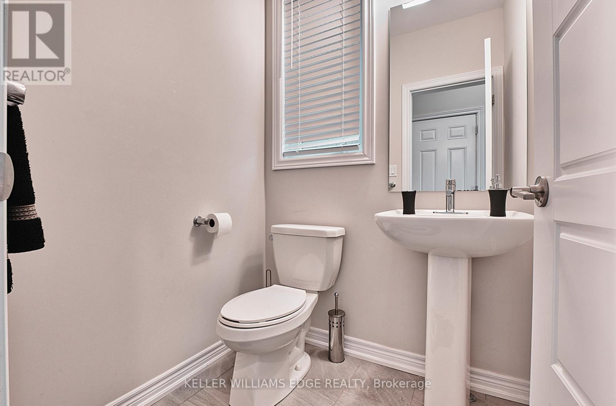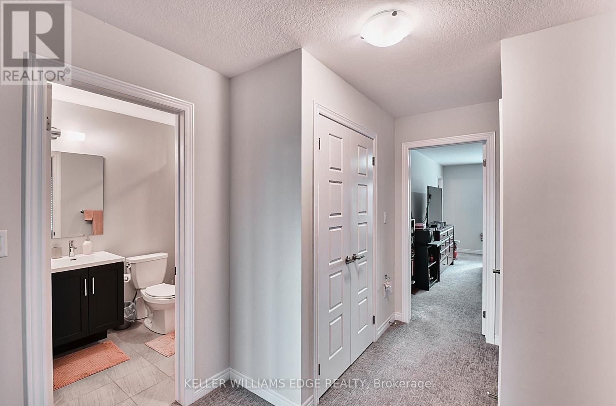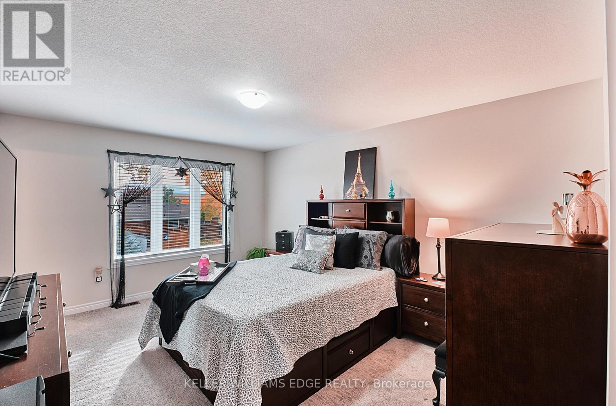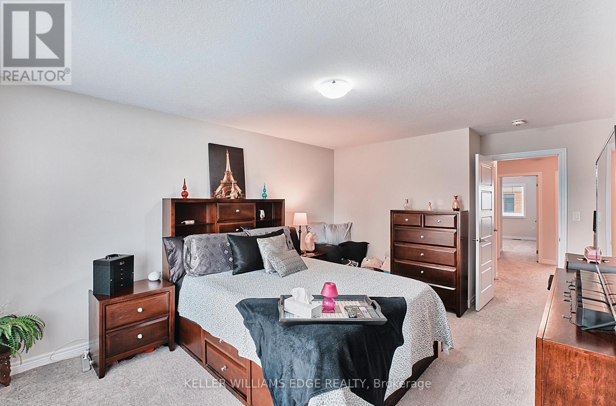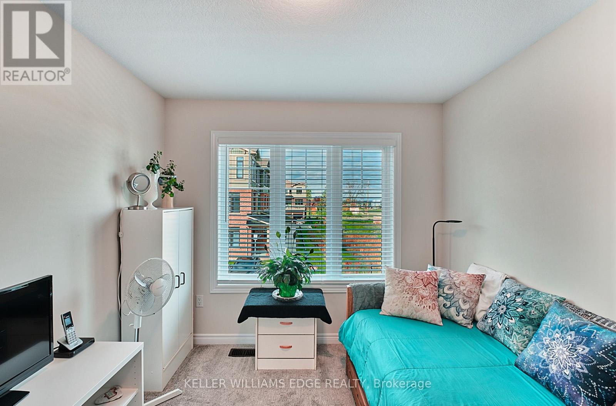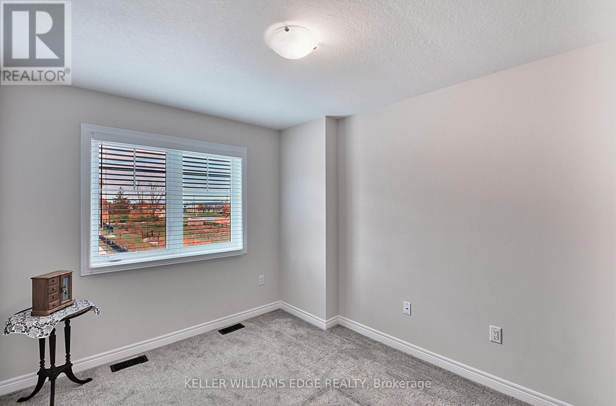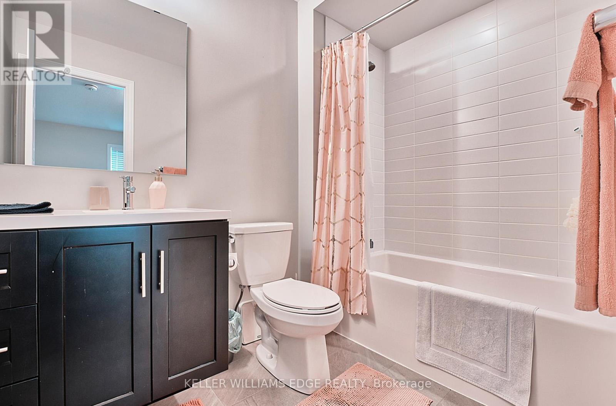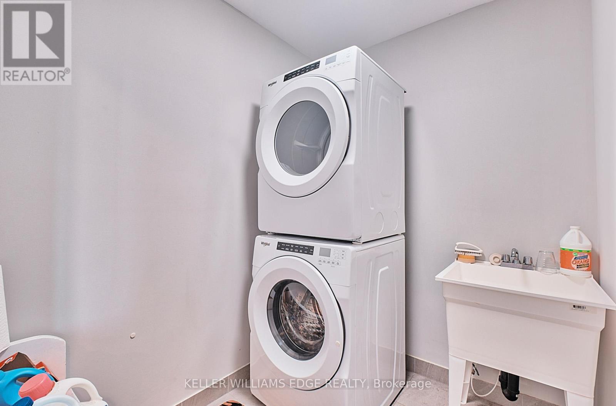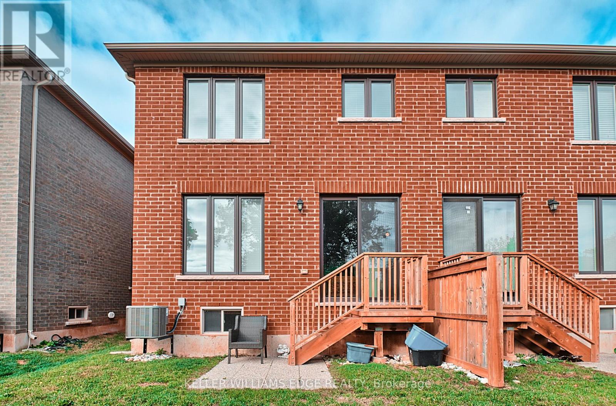39 - 288 Glover Road Hamilton, Ontario L8E 5H6
$3,000 MonthlyParcel of Tied LandMaintenance, Parcel of Tied Land
$1 Monthly
Maintenance, Parcel of Tied Land
$1 MonthlyLuxury Living in Prime Winona! Step into this stunning 1620 sq/ft semi-detached townhome with soaring 9' ceilings, a sleek eat-in kitchen with granite counters, SS appliances, pantry, and custom cabinetry. Enjoy upgraded finishes throughout, a sunlit primary suite with walk-in closet and spa-like ensuite, plus 2 spacious bedrooms, a full 4-pc bath, and bedroom-level laundry. Located minutes from QEW, top schools, parks, wineries, and Costco. Live in style! (id:61852)
Property Details
| MLS® Number | X12181210 |
| Property Type | Single Family |
| Neigbourhood | Industrial |
| Community Name | Fruitland |
| AmenitiesNearBy | Park, Place Of Worship, Schools, Public Transit |
| CommunityFeatures | School Bus |
| Features | Sump Pump |
| ParkingSpaceTotal | 2 |
Building
| BathroomTotal | 3 |
| BedroomsAboveGround | 3 |
| BedroomsTotal | 3 |
| Age | 6 To 15 Years |
| Appliances | Water Heater - Tankless |
| BasementDevelopment | Partially Finished |
| BasementType | Full (partially Finished) |
| ConstructionStyleAttachment | Semi-detached |
| CoolingType | Central Air Conditioning |
| ExteriorFinish | Brick, Stone |
| FlooringType | Tile |
| FoundationType | Poured Concrete |
| HalfBathTotal | 1 |
| HeatingFuel | Natural Gas |
| HeatingType | Forced Air |
| StoriesTotal | 2 |
| SizeInterior | 1500 - 2000 Sqft |
| Type | House |
| UtilityWater | Municipal Water |
Parking
| Attached Garage | |
| Garage |
Land
| Acreage | No |
| LandAmenities | Park, Place Of Worship, Schools, Public Transit |
| Sewer | Sanitary Sewer |
Rooms
| Level | Type | Length | Width | Dimensions |
|---|---|---|---|---|
| Second Level | Bathroom | 1 m | 1 m | 1 m x 1 m |
| Second Level | Laundry Room | 1 m | 1 m | 1 m x 1 m |
| Second Level | Primary Bedroom | 3.65 m | 4.66 m | 3.65 m x 4.66 m |
| Second Level | Bathroom | 1 m | 1 m | 1 m x 1 m |
| Second Level | Bedroom 2 | 2.86 m | 3.47 m | 2.86 m x 3.47 m |
| Second Level | Bedroom 3 | 2.86 m | 3.05 m | 2.86 m x 3.05 m |
| Main Level | Foyer | 1 m | 1 m | 1 m x 1 m |
| Main Level | Kitchen | 2.4 m | 3.05 m | 2.4 m x 3.05 m |
| Main Level | Great Room | 3.35 m | 6.49 m | 3.35 m x 6.49 m |
| Main Level | Dining Room | 2.4 m | 2.74 m | 2.4 m x 2.74 m |
| Main Level | Bathroom | 1 m | 1 m | 1 m x 1 m |
Utilities
| Cable | Available |
| Electricity | Available |
| Sewer | Available |
https://www.realtor.ca/real-estate/28384481/39-288-glover-road-hamilton-fruitland-fruitland
Interested?
Contact us for more information
Irum Doyle
Salesperson
3185 Harvester Rd Unit 1a
Burlington, Ontario L7N 3N8
