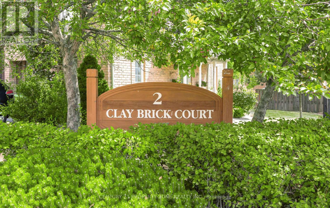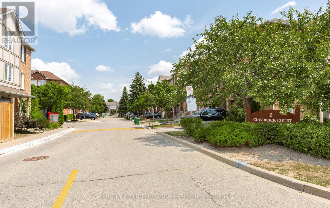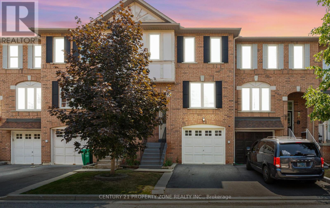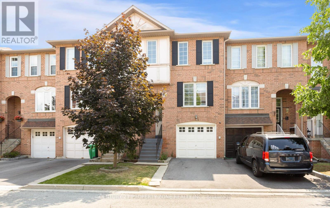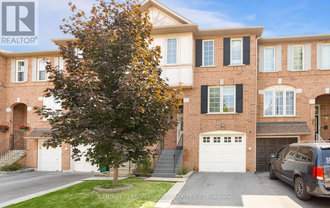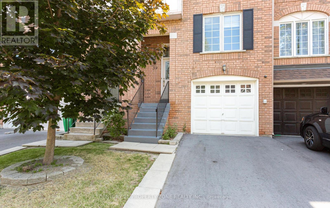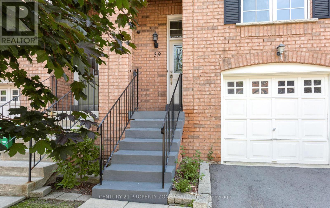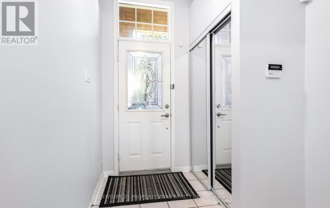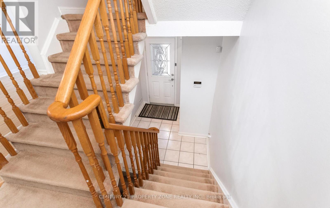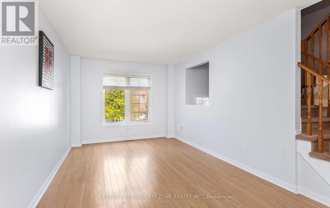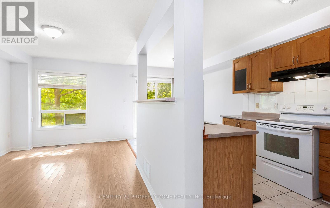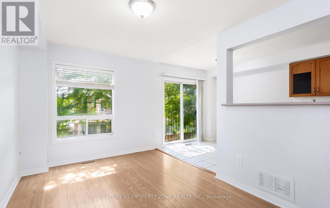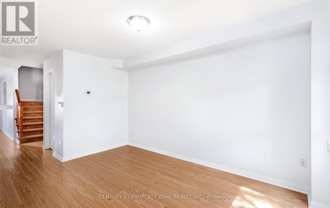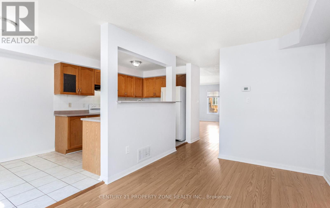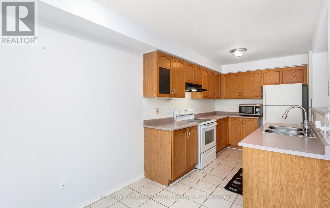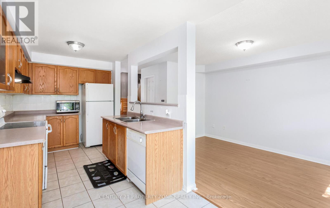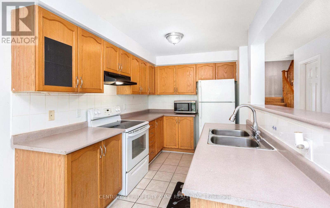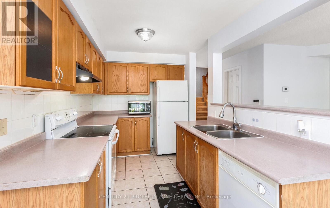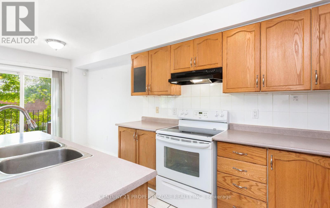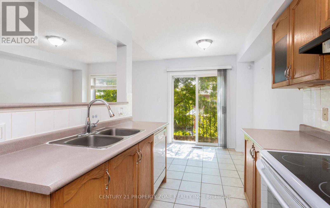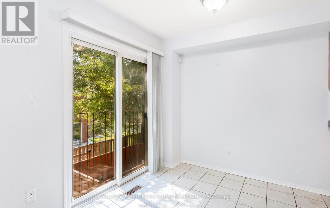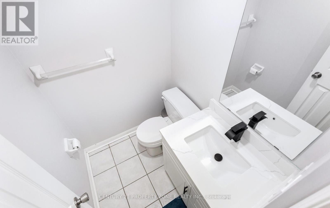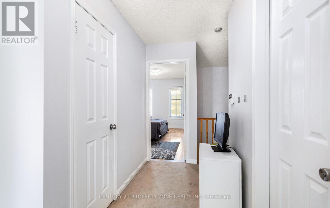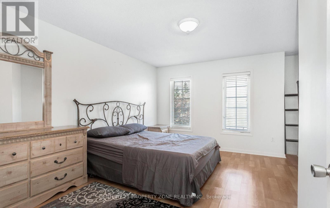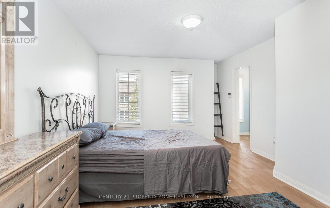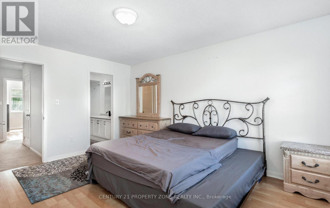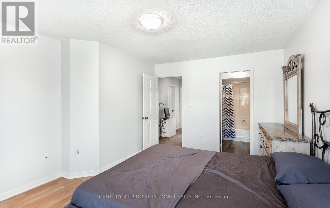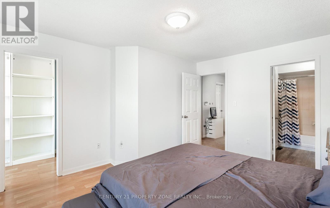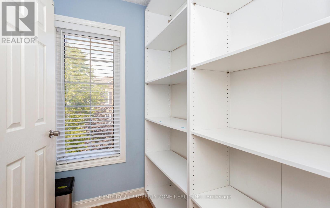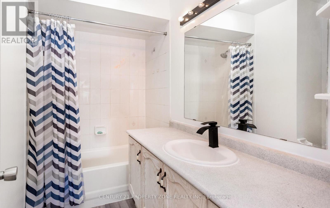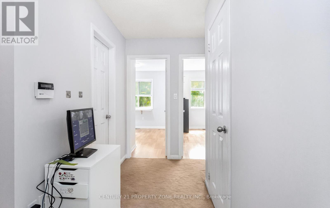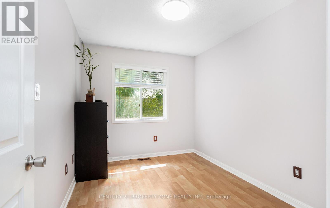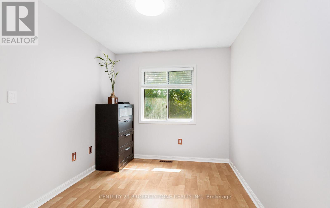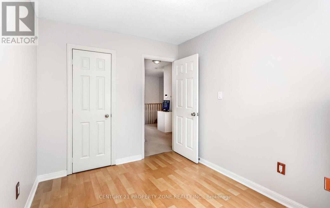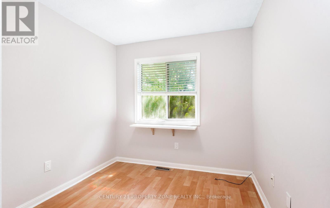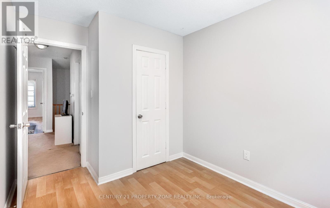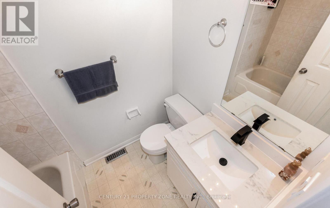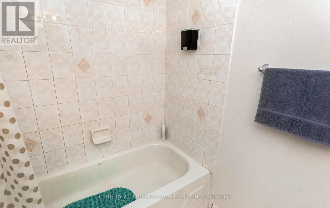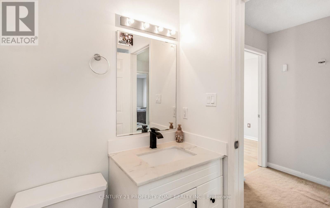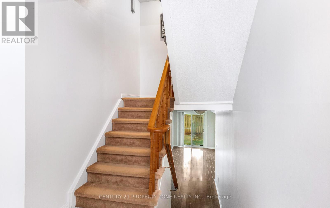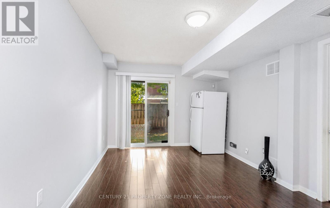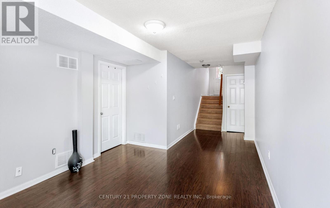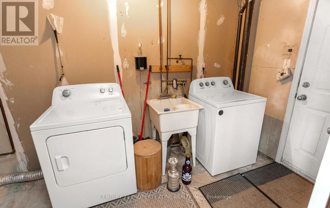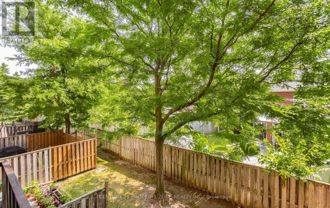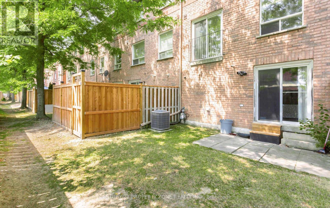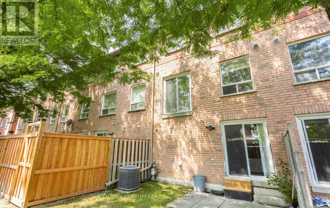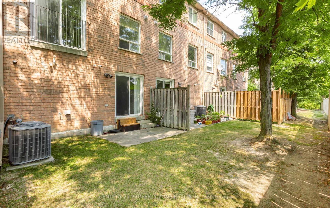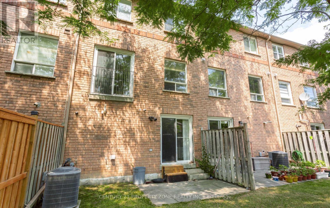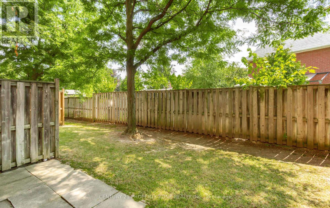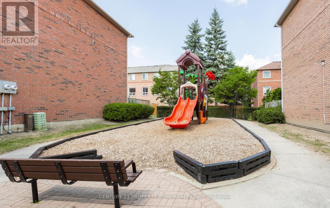39 - 2 Clay Brick Court Brampton, Ontario L6V 4M7
$699,000Maintenance, Common Area Maintenance, Insurance, Parking
$250 Monthly
Maintenance, Common Area Maintenance, Insurance, Parking
$250 MonthlyStunningly Upgraded and Filled with Natural Light, This Spacious 3-Bedroom, 3-Bathroom Townhome with a Finished Walkout Basement Is Nestled in a Highly Desirable Community. Boasting one of the largest layouts in the area, this home features premium flooring throughout, ceramic kitchen tiles, and a thoughtfully designed open-concept living area. The main level includes a charming French balcony, while the fully finished walkout basement offers direct access to a private patio and convenient interior entry to the garage. Backing onto a picturesque bicycle trail and located across from a playground, this home is ideally situated just moments from parks, top-rated schools, shopping centers, public transit, and major highways (Hwy 410 & Hwy 10). Meticulously maintained and showing like new, this exceptional property is a rare opportunity not to be missed. (id:61852)
Property Details
| MLS® Number | W12325552 |
| Property Type | Single Family |
| Community Name | Brampton North |
| AmenitiesNearBy | Park, Public Transit |
| CommunityFeatures | Pets Allowed With Restrictions |
| Features | Balcony |
| ParkingSpaceTotal | 2 |
| ViewType | View |
Building
| BathroomTotal | 3 |
| BedroomsAboveGround | 3 |
| BedroomsTotal | 3 |
| BasementDevelopment | Finished |
| BasementFeatures | Walk Out |
| BasementType | N/a (finished) |
| CoolingType | Central Air Conditioning |
| ExteriorFinish | Brick |
| FlooringType | Ceramic, Carpeted |
| HalfBathTotal | 1 |
| HeatingFuel | Natural Gas |
| HeatingType | Forced Air |
| StoriesTotal | 3 |
| SizeInterior | 1600 - 1799 Sqft |
| Type | Row / Townhouse |
Parking
| Garage |
Land
| Acreage | No |
| LandAmenities | Park, Public Transit |
Rooms
| Level | Type | Length | Width | Dimensions |
|---|---|---|---|---|
| Second Level | Primary Bedroom | 4.56 m | 3.65 m | 4.56 m x 3.65 m |
| Second Level | Bedroom 2 | 3.45 m | 2.55 m | 3.45 m x 2.55 m |
| Second Level | Bedroom 3 | 2.73 m | 2.59 m | 2.73 m x 2.59 m |
| Main Level | Living Room | 5.63 m | 3.1 m | 5.63 m x 3.1 m |
| Main Level | Family Room | 4.24 m | 2.75 m | 4.24 m x 2.75 m |
| Main Level | Kitchen | 5.78 m | 2.23 m | 5.78 m x 2.23 m |
| Ground Level | Recreational, Games Room | 6.75 m | 3.2 m | 6.75 m x 3.2 m |
Interested?
Contact us for more information
Sam Bhandari
Broker
8975 Mcclaughlin Rd #6
Brampton, Ontario L6Y 0Z6
