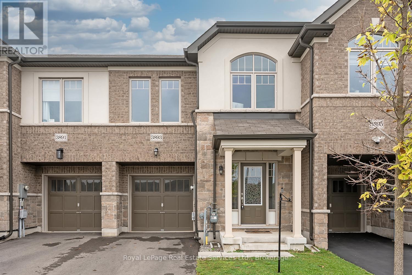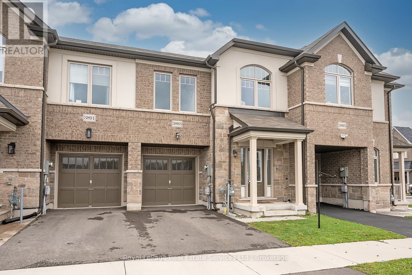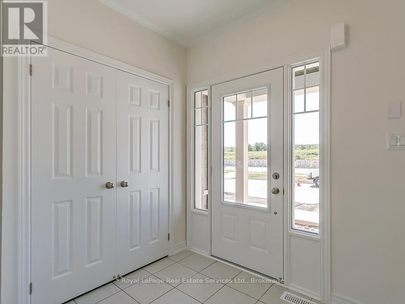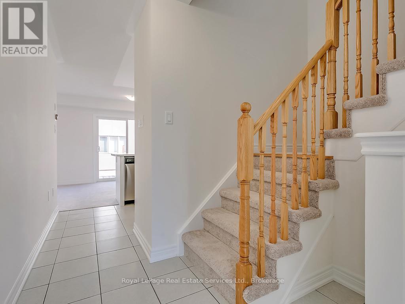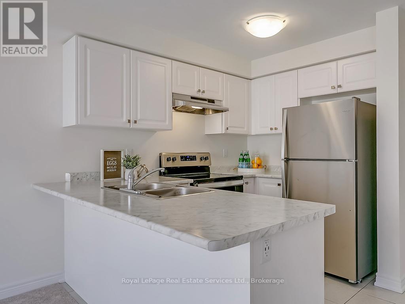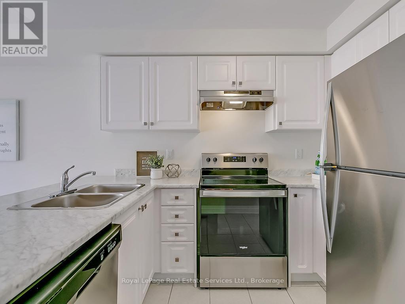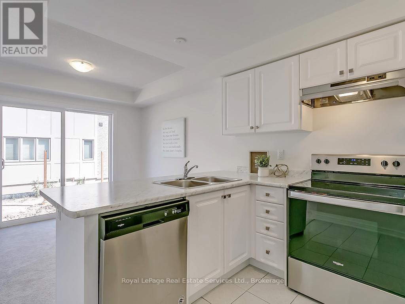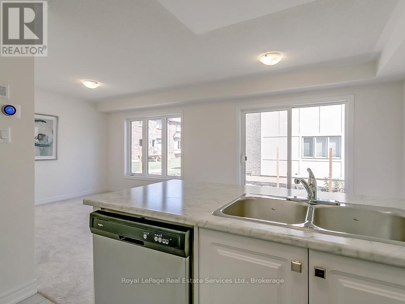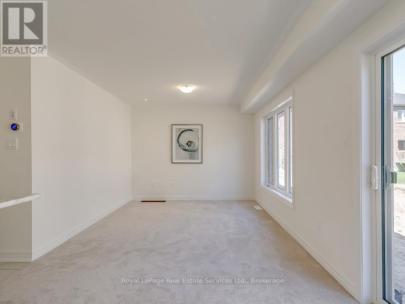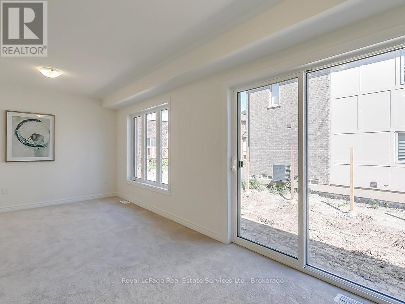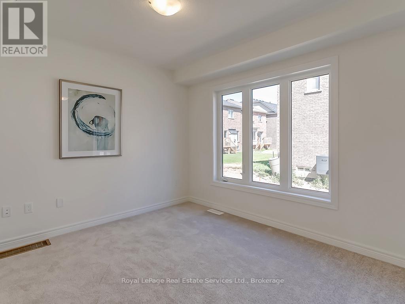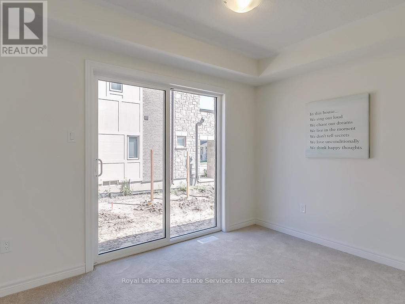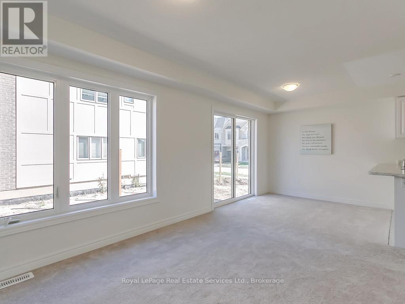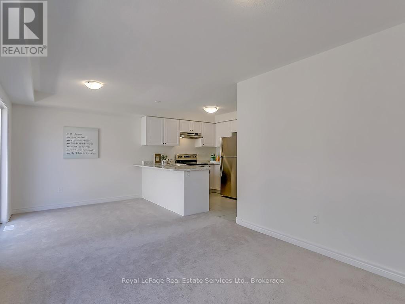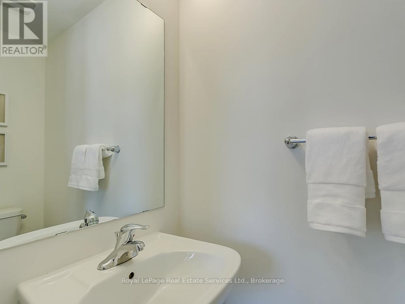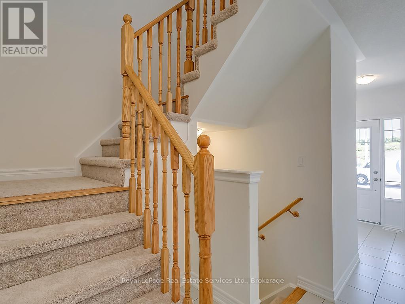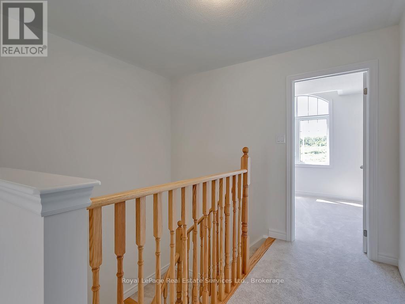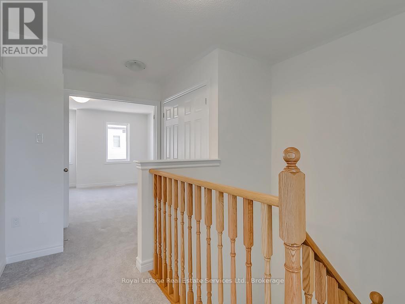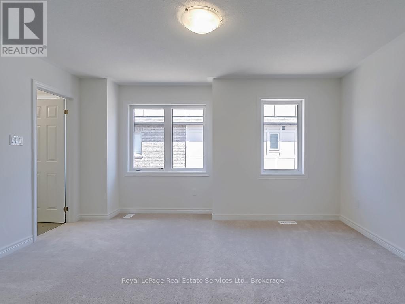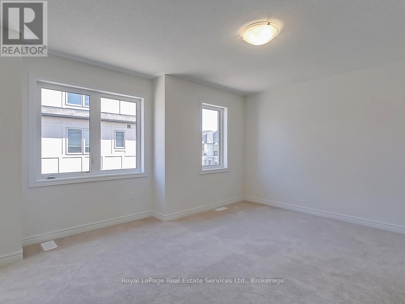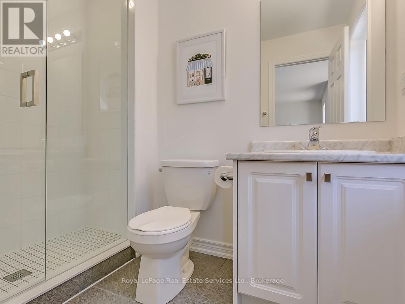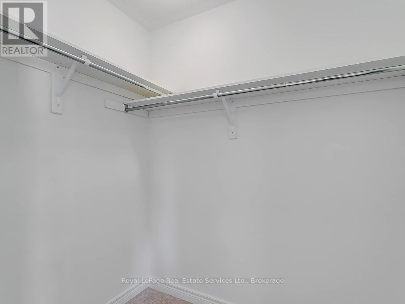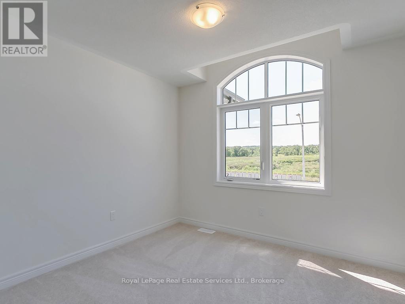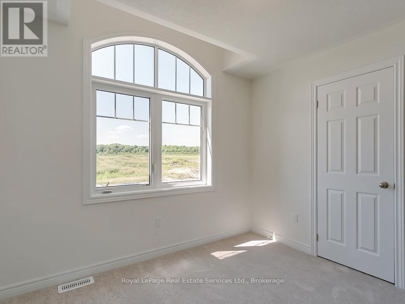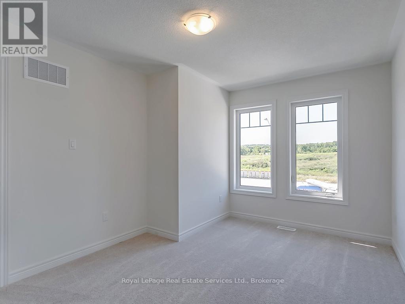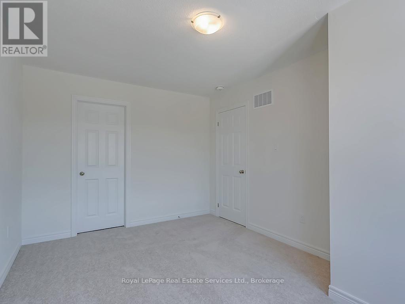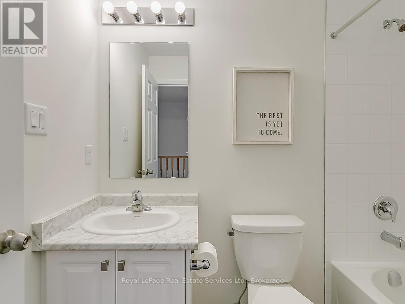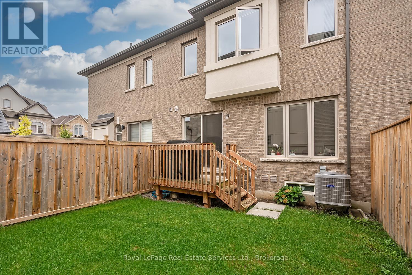3893 Tufgar Crescent Burlington, Ontario L7M 1N7
$3,300 Monthly
Welcome to Burlingtons Highly Sought After Alton Village West! Nestled on a quiet crescent, this sun-filled home offers a stylish white kitchen with ample cabinetry, stainless steel appliances, and a seamless connection to the open living space with direct access to the backyard perfect for everyday living and entertaining.Upstairs, you'll find three spacious bedrooms, two full bathrooms, and the convenience of bedroom-level laundry. The primary suite boasts a large walk-in closet and a beautifully upgraded ensuite with a frameless glass shower.The unfinished basement provides plenty of storage and future potential. Additional features include inside garage access and parking for two cars. Ideally located close to highways 407/QEW/403, top-rated schools, parks, trails, community centres, and within walking distance to all amenities. (id:61852)
Property Details
| MLS® Number | W12421173 |
| Property Type | Single Family |
| Neigbourhood | Alton |
| Community Name | Alton |
| AmenitiesNearBy | Hospital, Park, Schools |
| CommunityFeatures | Community Centre |
| EquipmentType | Water Heater |
| Features | Conservation/green Belt |
| ParkingSpaceTotal | 2 |
| RentalEquipmentType | Water Heater |
| Structure | Porch |
Building
| BathroomTotal | 3 |
| BedroomsAboveGround | 3 |
| BedroomsTotal | 3 |
| Age | 0 To 5 Years |
| Appliances | Water Heater, All, Dishwasher, Dryer, Stove, Washer, Refrigerator |
| BasementDevelopment | Unfinished |
| BasementType | Full (unfinished) |
| ConstructionStyleAttachment | Attached |
| CoolingType | Central Air Conditioning |
| ExteriorFinish | Brick, Stucco |
| FoundationType | Poured Concrete |
| HalfBathTotal | 1 |
| HeatingFuel | Natural Gas |
| HeatingType | Forced Air |
| StoriesTotal | 2 |
| SizeInterior | 1100 - 1500 Sqft |
| Type | Row / Townhouse |
| UtilityWater | Municipal Water |
Parking
| Attached Garage | |
| Garage |
Land
| Acreage | No |
| LandAmenities | Hospital, Park, Schools |
| Sewer | Sanitary Sewer |
| SizeDepth | 75 Ft ,6 In |
| SizeFrontage | 21 Ft ,3 In |
| SizeIrregular | 21.3 X 75.5 Ft |
| SizeTotalText | 21.3 X 75.5 Ft |
Rooms
| Level | Type | Length | Width | Dimensions |
|---|---|---|---|---|
| Second Level | Primary Bedroom | 5.94 m | 5.02 m | 5.94 m x 5.02 m |
| Second Level | Bedroom 2 | 5.08 m | 4.26 m | 5.08 m x 4.26 m |
| Second Level | Bedroom 3 | 4.21 m | 3.04 m | 4.21 m x 3.04 m |
| Second Level | Laundry Room | Measurements not available | ||
| Main Level | Kitchen | 6.29 m | 3.25 m | 6.29 m x 3.25 m |
| Main Level | Living Room | 7.36 m | 4.11 m | 7.36 m x 4.11 m |
https://www.realtor.ca/real-estate/28900714/3893-tufgar-crescent-burlington-alton-alton
Interested?
Contact us for more information
Stephanie Kennedy
Salesperson
326 Lakeshore Rd E
Oakville, Ontario L6J 1J6
Lesley Kennedy
Salesperson
326 Lakeshore Rd E
Oakville, Ontario L6J 1J6
