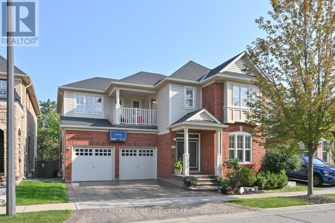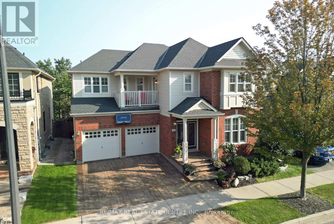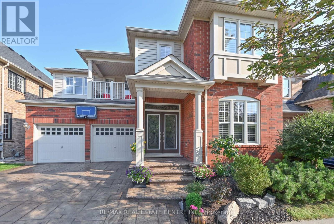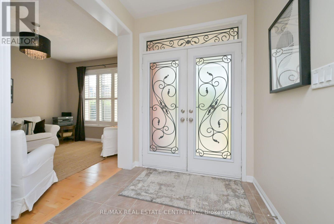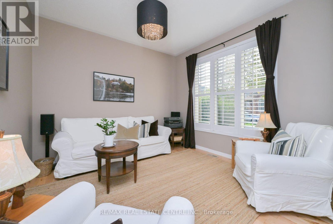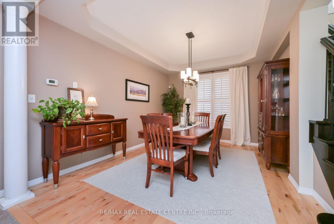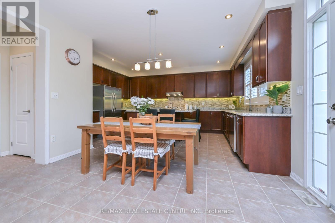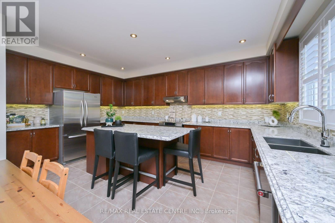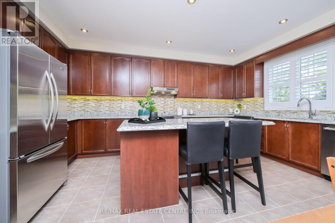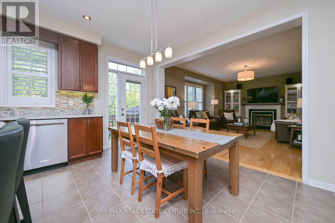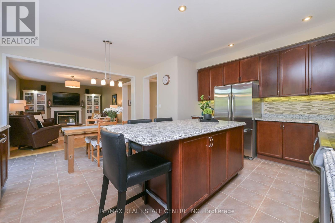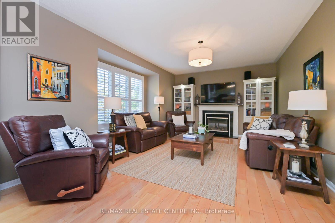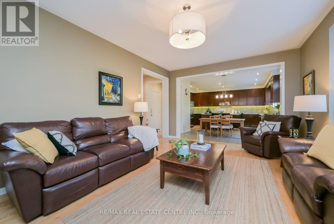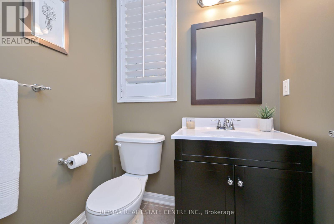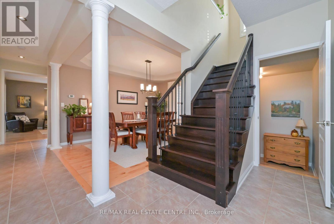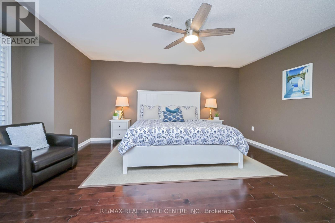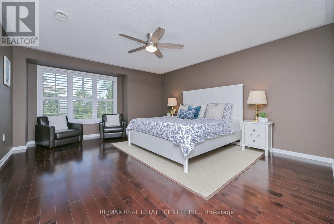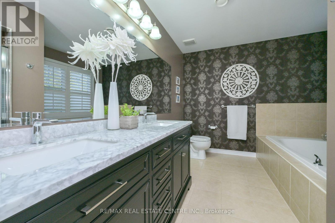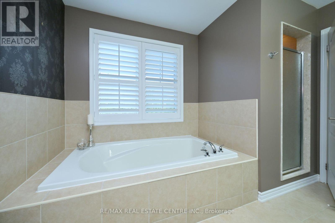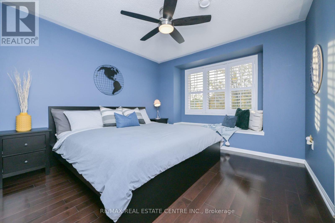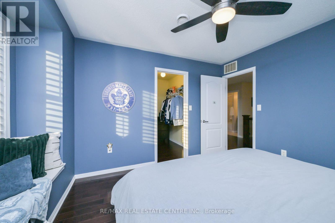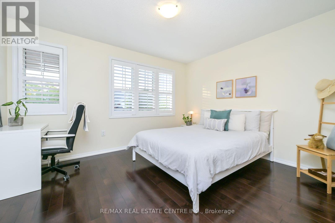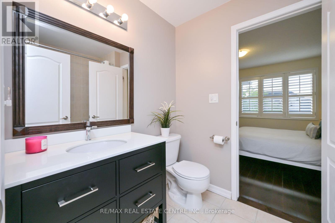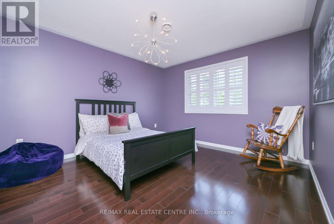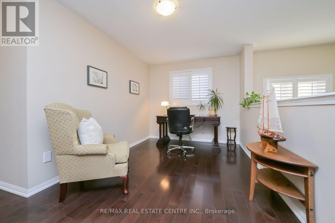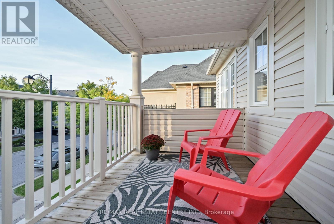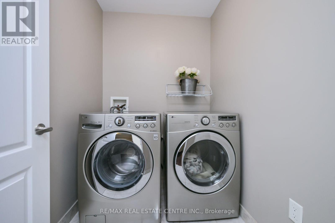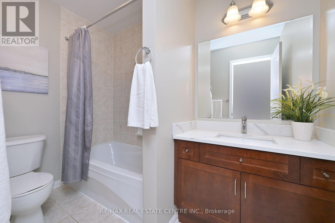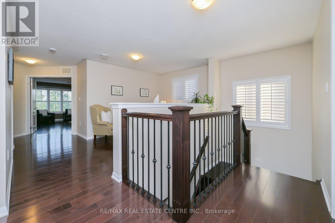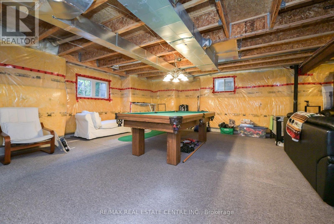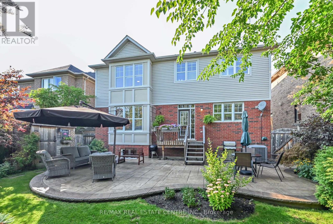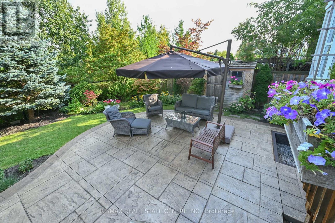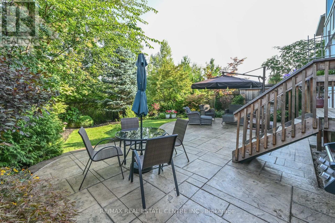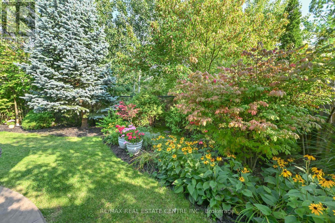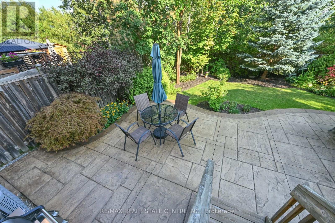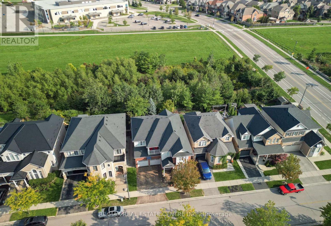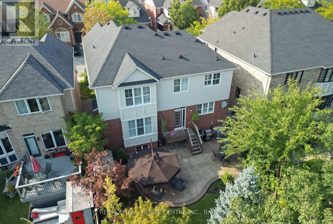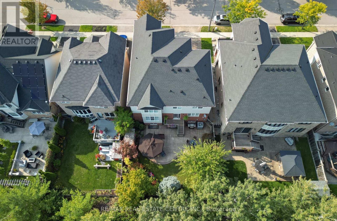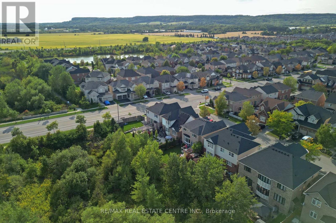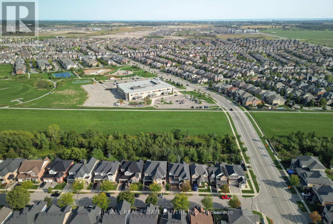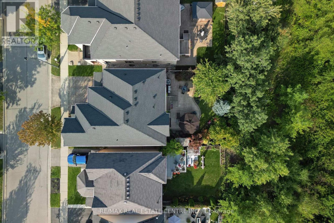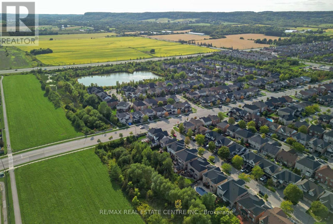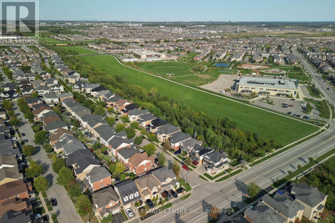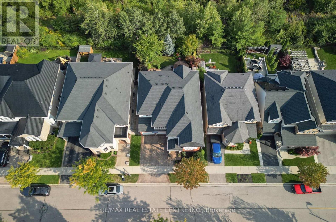389 Potts Terrace Milton, Ontario L9T 0X5
$1,649,000
Check out this Sutton Hills II model built by Mattamy Homes on a gorgeous ravine lot! First time for sale and lovingly cared for by the original owners. Loaded with upgrades - 9 foot ceilings main floor. 3/4" maple hardwood throughout, Hardwood stairs with iron pickets, California shutters and pot lights throughout. A convenient jack and jill bathroom on the 2nd floor plus an extra full bathroom. Convenient for the entire family. The kitchen is huge! Quartz countertops by Cambria & stainless steel appliances. All bathrooms are Updated and there's super easy second floor laundry. The Basement is a clean slate - finish it to your exact specifications. There's already a 3 pce rough in & oversized windows. Patterned concrete front & back. New furnace 2020. New roof 2023. There's pathways to two schools meaning your kids will never have to cross a road! Trails, parks and shopping all in walking distance. Check HD tour and book an appointment before it's too late! (id:61852)
Open House
This property has open houses!
2:00 pm
Ends at:4:00 pm
Property Details
| MLS® Number | W12397236 |
| Property Type | Single Family |
| Community Name | 1036 - SC Scott |
| EquipmentType | Water Heater |
| Features | Carpet Free, Sump Pump |
| ParkingSpaceTotal | 5 |
| RentalEquipmentType | Water Heater |
Building
| BathroomTotal | 4 |
| BedroomsAboveGround | 4 |
| BedroomsTotal | 4 |
| Appliances | Water Heater, All, Dryer, Washer, Window Coverings |
| BasementDevelopment | Unfinished |
| BasementType | Full (unfinished) |
| ConstructionStyleAttachment | Detached |
| CoolingType | Central Air Conditioning |
| ExteriorFinish | Brick |
| FireplacePresent | Yes |
| FlooringType | Hardwood |
| FoundationType | Concrete |
| HalfBathTotal | 1 |
| HeatingFuel | Natural Gas |
| HeatingType | Forced Air |
| StoriesTotal | 2 |
| SizeInterior | 2500 - 3000 Sqft |
| Type | House |
| UtilityWater | Municipal Water |
Parking
| Attached Garage | |
| Garage |
Land
| Acreage | No |
| Sewer | Sanitary Sewer |
| SizeDepth | 96 Ft ,9 In |
| SizeFrontage | 45 Ft ,10 In |
| SizeIrregular | 45.9 X 96.8 Ft |
| SizeTotalText | 45.9 X 96.8 Ft |
Rooms
| Level | Type | Length | Width | Dimensions |
|---|---|---|---|---|
| Second Level | Loft | 4.67 m | 3.26 m | 4.67 m x 3.26 m |
| Second Level | Primary Bedroom | 4.35 m | 5.98 m | 4.35 m x 5.98 m |
| Second Level | Bedroom 2 | 3.6 m | 4.55 m | 3.6 m x 4.55 m |
| Second Level | Bedroom 3 | 3.89 m | 3.38 m | 3.89 m x 3.38 m |
| Second Level | Bedroom 4 | 3.43 m | 3.34 m | 3.43 m x 3.34 m |
| Second Level | Laundry Room | 1.97 m | 1.61 m | 1.97 m x 1.61 m |
| Main Level | Living Room | 3.38 m | 3.34 m | 3.38 m x 3.34 m |
| Main Level | Kitchen | 3.5 m | 5.23 m | 3.5 m x 5.23 m |
| Main Level | Family Room | 5.55 m | 4.55 m | 5.55 m x 4.55 m |
| Main Level | Dining Room | 4.39 m | 3.48 m | 4.39 m x 3.48 m |
| Main Level | Dining Room | 2.01 m | 3.95 m | 2.01 m x 3.95 m |
https://www.realtor.ca/real-estate/28848963/389-potts-terrace-milton-sc-scott-1036-sc-scott
Interested?
Contact us for more information
Clifford Dennis Barron
Broker
23 Mountainview Rd S
Georgetown, Ontario L7G 4J8
