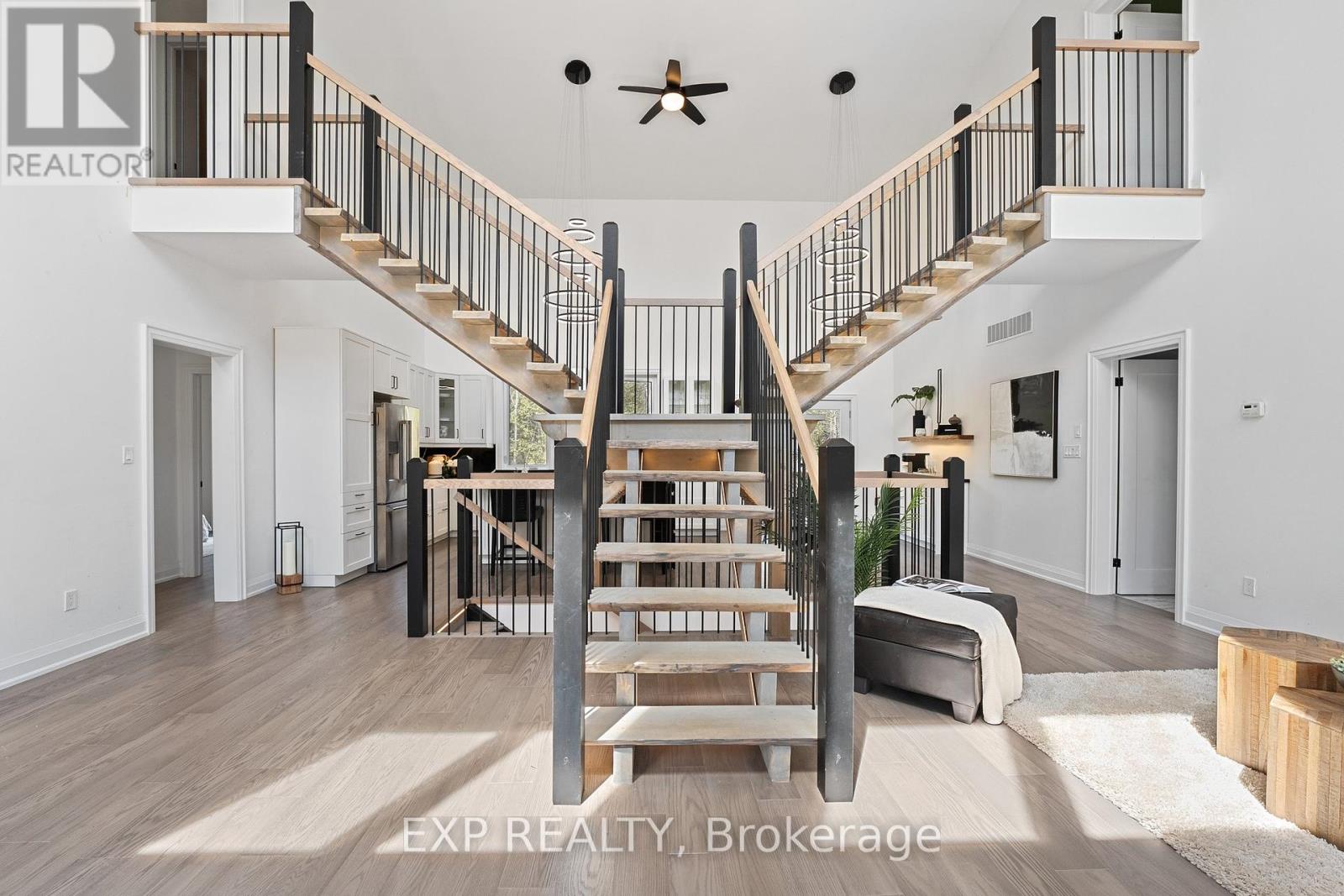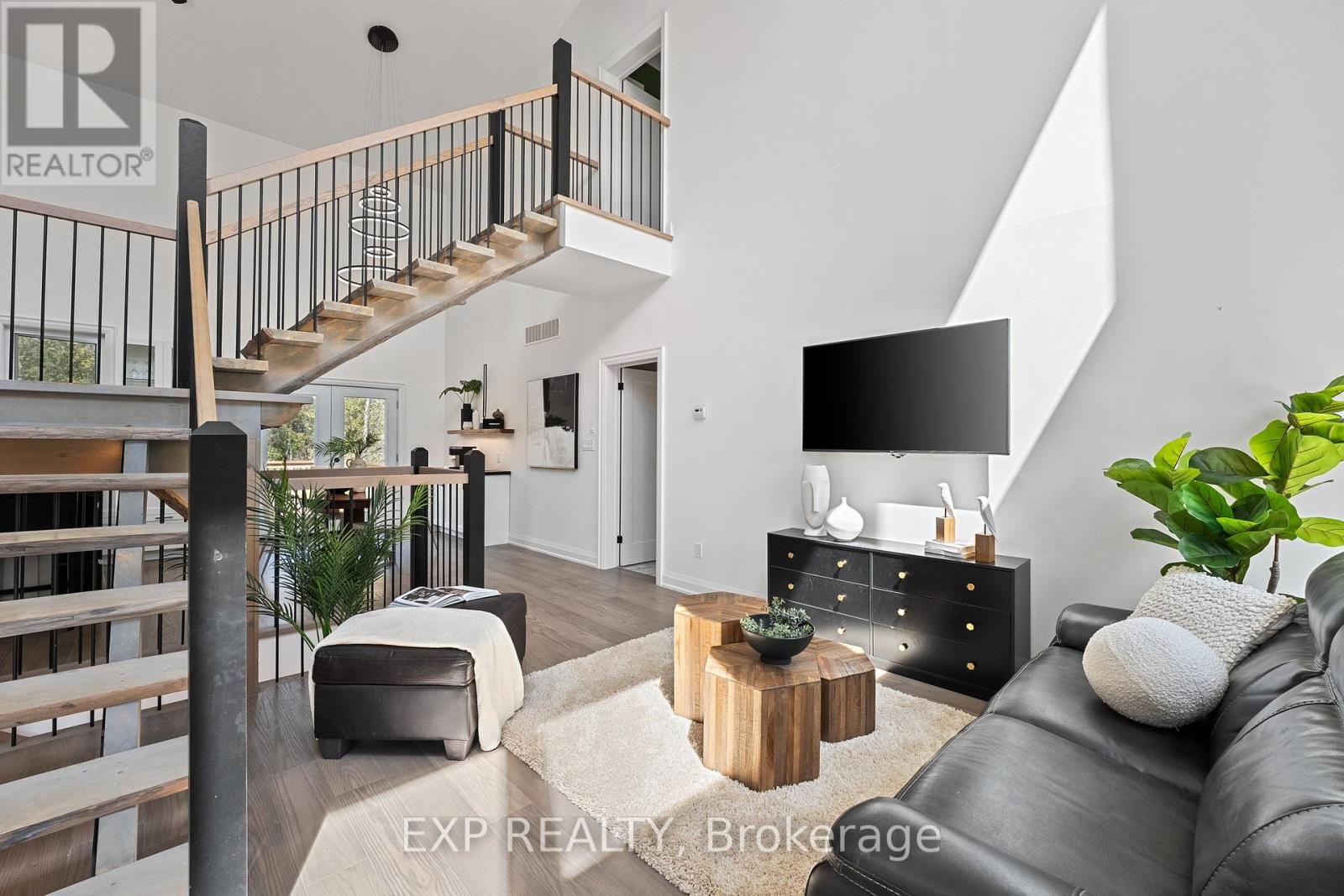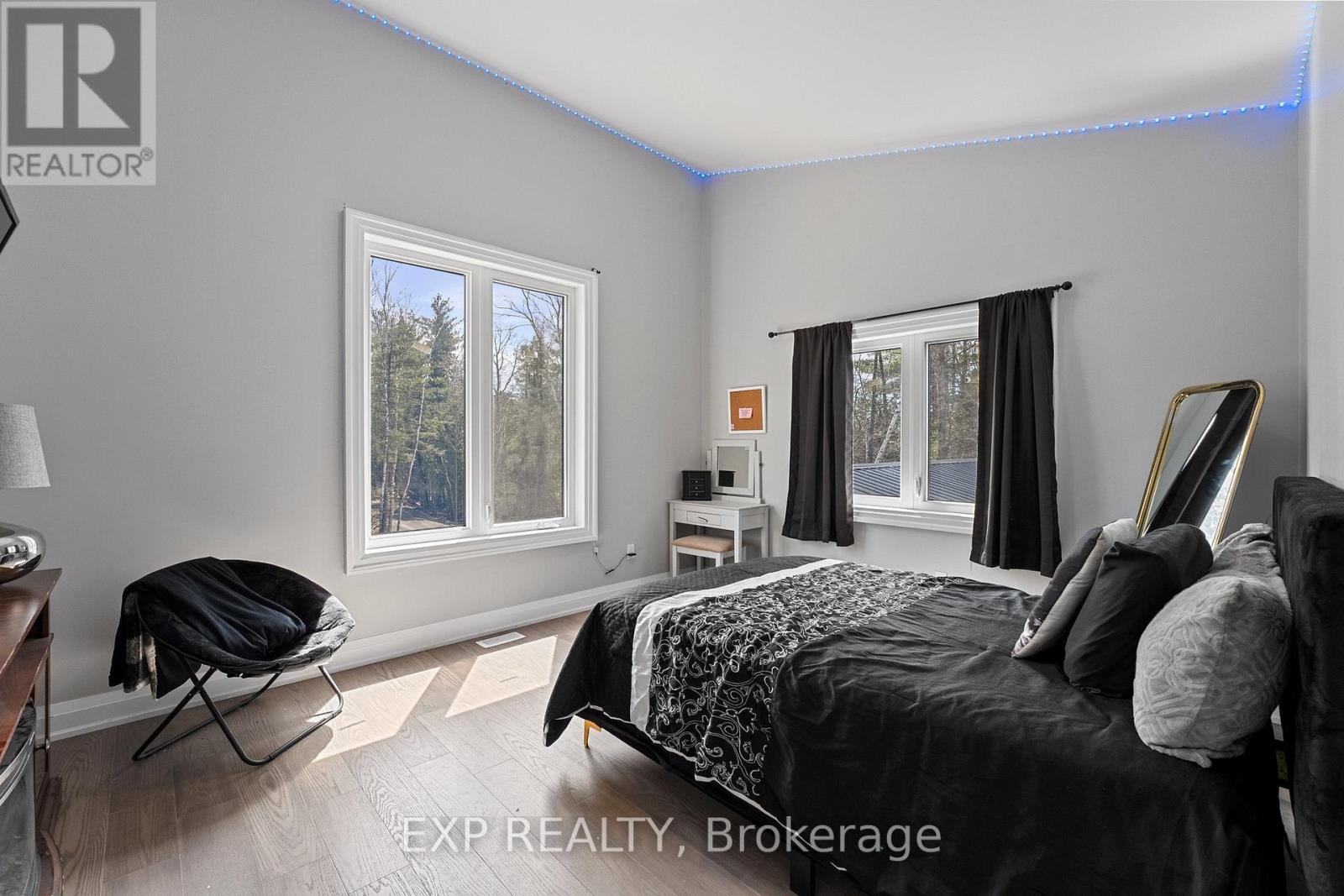389 Concession 2 Road Brock, Ontario L0C 1H0
$1,899,000
Experience The Perfect Blend Of Rustic Charm And Modern Sophistication In This New Custom-Built 2-Storey Home, Nestled On A Peaceful And Private 10-Acre Property Just Minutes From Uxbridge. Surrounded By Nature, This Unique Home Offers The Ideal Balance Of Luxurious Living And Outdoor Adventure, With Scenic Trails And A Tranquil Stream To Explore. Soaring 26-Ft Ceilings And Floor-To-Ceiling Windows Fill The Open-Concept Kitchen And Great Room With Natural Light, While Rich Wood Accents And Quartz Finishes Add Warmth And Elegance. The Main Floor Features Two Spacious Bedrooms In Separate Wings For Privacy. The Primary Retreat Includes A Spa-Like Ensuite And Private Deck Walk-Out; The Second Bedroom Has Access To The Shared Back Deck. Upstairs Offers Two More Bedrooms, An Exercise Room, And A Flexible Office/Media Space. Enjoy Outdoor Living With Front And Back Decks, A 3-Car Drive Through Garage With 9 Ft Doors & 100 Amp Service, Main Floor Laundry, And Nearly 1600 Sq Ft Of Unfinished Basement Space Ready For Your Vision. A Rare Opportunity To Enjoy Space, Privacy, And Nature. Truly One Of A Kind! (id:61852)
Open House
This property has open houses!
12:00 pm
Ends at:4:00 pm
12:00 pm
Ends at:4:00 pm
Property Details
| MLS® Number | N12123496 |
| Property Type | Single Family |
| Community Name | Rural Brock |
| Features | Wooded Area |
| ParkingSpaceTotal | 11 |
| Structure | Deck |
Building
| BathroomTotal | 4 |
| BedroomsAboveGround | 4 |
| BedroomsTotal | 4 |
| Appliances | Dishwasher, Dryer, Hood Fan, Stove, Washer, Refrigerator |
| BasementDevelopment | Unfinished |
| BasementType | Full (unfinished) |
| ConstructionStyleAttachment | Detached |
| CoolingType | Central Air Conditioning |
| ExteriorFinish | Brick, Steel |
| FlooringType | Hardwood, Tile |
| FoundationType | Poured Concrete |
| HalfBathTotal | 1 |
| HeatingFuel | Propane |
| HeatingType | Forced Air |
| StoriesTotal | 2 |
| SizeInterior | 2000 - 2500 Sqft |
| Type | House |
| UtilityWater | Drilled Well, Dug Well |
Parking
| Detached Garage | |
| Garage |
Land
| Acreage | Yes |
| Sewer | Septic System |
| SizeDepth | 350 Ft |
| SizeFrontage | 185 Ft ,8 In |
| SizeIrregular | 185.7 X 350 Ft |
| SizeTotalText | 185.7 X 350 Ft|10 - 24.99 Acres |
| SurfaceWater | River/stream |
| ZoningDescription | Ru |
Rooms
| Level | Type | Length | Width | Dimensions |
|---|---|---|---|---|
| Second Level | Bedroom 3 | 4.38 m | 3.54 m | 4.38 m x 3.54 m |
| Second Level | Bedroom 4 | 4.82 m | 4.34 m | 4.82 m x 4.34 m |
| Second Level | Office | 4.34 m | 4.11 m | 4.34 m x 4.11 m |
| Second Level | Exercise Room | 4.33 m | 3.47 m | 4.33 m x 3.47 m |
| Main Level | Living Room | 7.31 m | 4.26 m | 7.31 m x 4.26 m |
| Main Level | Kitchen | 3.96 m | 3.5 m | 3.96 m x 3.5 m |
| Main Level | Dining Room | 2.74 m | 3.96 m | 2.74 m x 3.96 m |
| Main Level | Primary Bedroom | 3.65 m | 4.39 m | 3.65 m x 4.39 m |
| Main Level | Bedroom 2 | 4.4 m | 3.04 m | 4.4 m x 3.04 m |
| Main Level | Mud Room | 4.39 m | 3.91 m | 4.39 m x 3.91 m |
https://www.realtor.ca/real-estate/28258528/389-concession-2-road-brock-rural-brock
Interested?
Contact us for more information
Jennifer Jones
Salesperson
4711 Yonge St 10/flr Ste B
Toronto, Ontario M2N 6K8
Lindsay Weldon
Salesperson










































