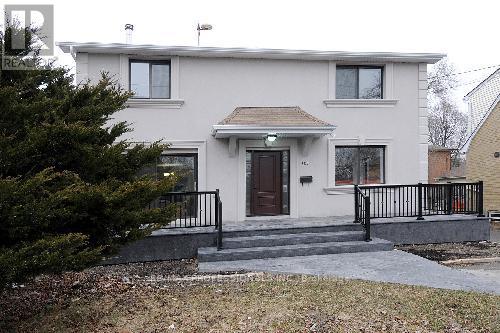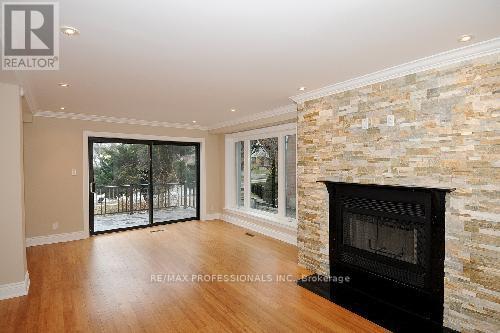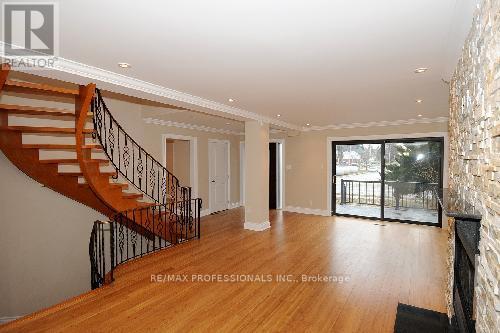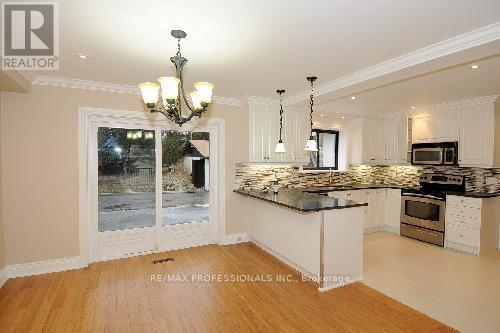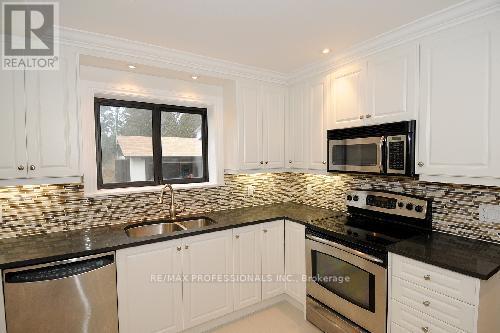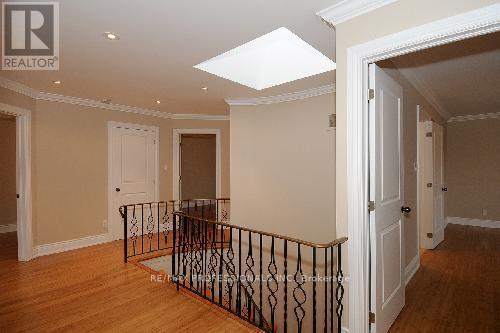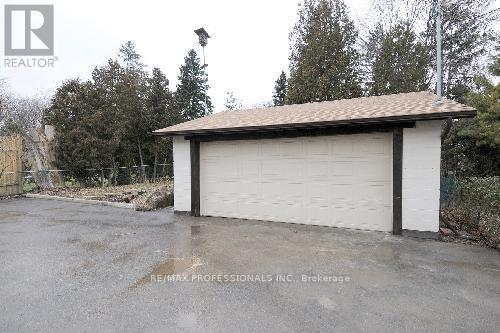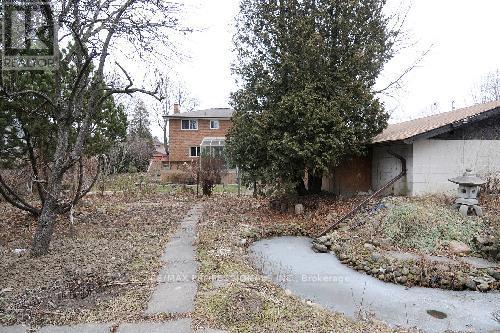389 Burnhamthorpe Road Toronto, Ontario M9B 2A7
$4,400 Monthly
Luxury Living in the Heart of Etobicoke! Step into elegance at this beautifully updated 5-bed, 3-bath detached home, perfectly situated in the prestigious Islington City Centre West neighbourhood. Offering over 3,000 sq. ft. of living space, this residence blends timeless charm with modern comfort. Features Youll Love :Spacious Open-Concept Layout Perfect for entertaining and everyday living. Gourmet Kitchen Stone countertops, premium appliances, and custom cabinetry. Sun-Filled Interiors Skylights, crown moulding, and oversized windows throughout. Private Primary Retreat Complete with luxurious ensuite bath and walk in closet Parking Paradise Up to 8 private spaces a rare city find! Lush, Landscaped Gardens A tranquil escape in your own backyard. Location Highlights: Walk to parks, schools, Cloverdale Mall, and Islington subway. Quick access to Hwy 427, QEW, and Pearson Airport. Steps to shopping, dining, and recreation. The Perfect Lease Opportunity: Whether youre a family seeking space, professionals wanting luxury close to the core, or anyone who values comfort and style this is the one. (id:61852)
Property Details
| MLS® Number | W12339413 |
| Property Type | Single Family |
| Neigbourhood | Islington |
| Community Name | Islington-City Centre West |
| ParkingSpaceTotal | 6 |
Building
| BathroomTotal | 3 |
| BedroomsAboveGround | 4 |
| BedroomsTotal | 4 |
| BasementDevelopment | Finished |
| BasementFeatures | Separate Entrance |
| BasementType | N/a (finished), N/a |
| ConstructionStyleAttachment | Detached |
| CoolingType | Central Air Conditioning |
| ExteriorFinish | Brick, Stucco |
| FireplacePresent | Yes |
| FlooringType | Hardwood, Tile |
| FoundationType | Concrete |
| HalfBathTotal | 1 |
| HeatingFuel | Natural Gas |
| HeatingType | Forced Air |
| StoriesTotal | 2 |
| SizeInterior | 2500 - 3000 Sqft |
| Type | House |
Parking
| Detached Garage | |
| Garage |
Land
| Acreage | No |
| Sewer | Sanitary Sewer |
| SizeDepth | 190 Ft |
| SizeFrontage | 50 Ft ,6 In |
| SizeIrregular | 50.5 X 190 Ft |
| SizeTotalText | 50.5 X 190 Ft |
Rooms
| Level | Type | Length | Width | Dimensions |
|---|---|---|---|---|
| Second Level | Primary Bedroom | 5.26 m | 3.51 m | 5.26 m x 3.51 m |
| Second Level | Bedroom 2 | 3.56 m | 3.1 m | 3.56 m x 3.1 m |
| Second Level | Bedroom 3 | 3.86 m | 3.48 m | 3.86 m x 3.48 m |
| Second Level | Bedroom 4 | 4.5 m | 3.4 m | 4.5 m x 3.4 m |
| Main Level | Living Room | 6.02 m | 3.78 m | 6.02 m x 3.78 m |
| Main Level | Dining Room | 4.27 m | 3.81 m | 4.27 m x 3.81 m |
| Main Level | Kitchen | 3.3 m | 2.9 m | 3.3 m x 2.9 m |
| Main Level | Family Room | 5.97 m | 3.25 m | 5.97 m x 3.25 m |
| Main Level | Laundry Room | 3.2 m | 2.85 m | 3.2 m x 2.85 m |
Interested?
Contact us for more information
Arta Dawkins
Salesperson
4242 Dundas St W Unit 9
Toronto, Ontario M8X 1Y6
Orkid Zeneli
Salesperson
4242 Dundas St W Unit 9
Toronto, Ontario M8X 1Y6
