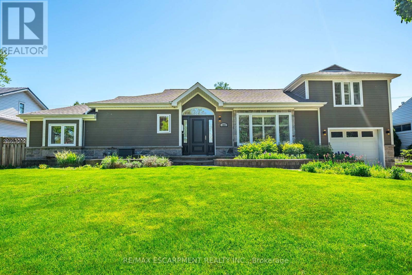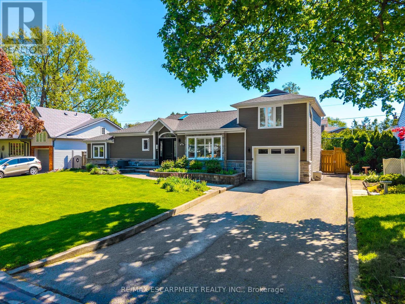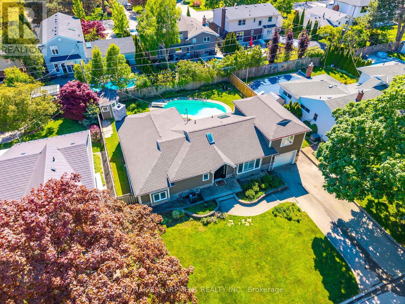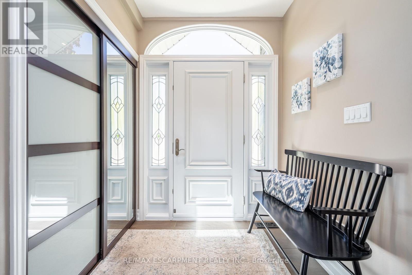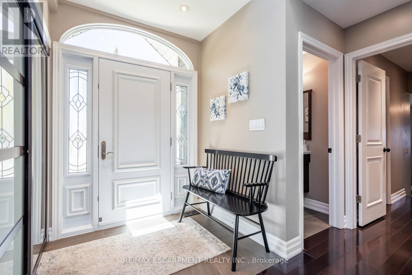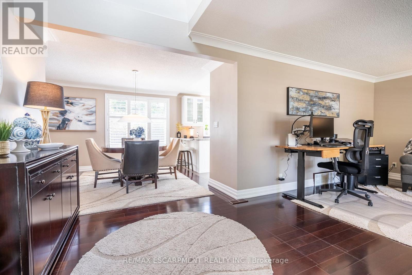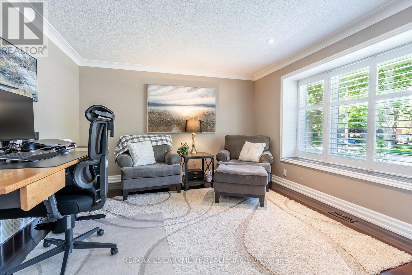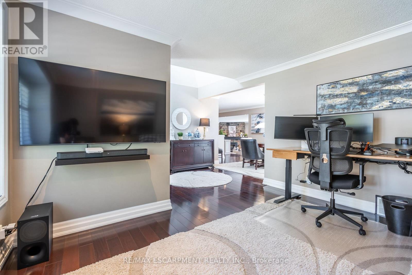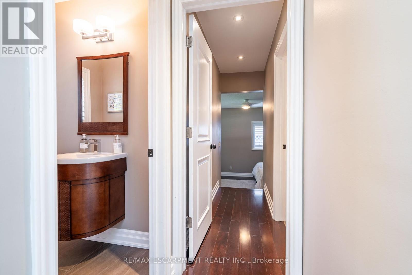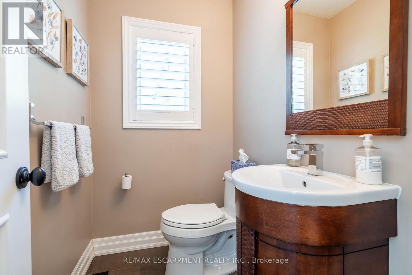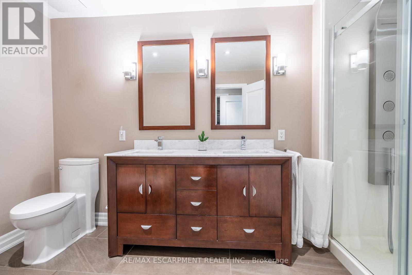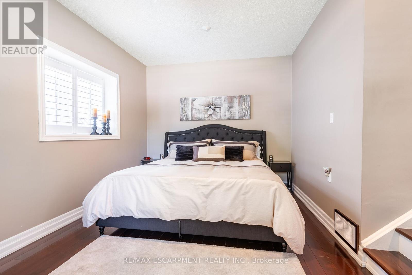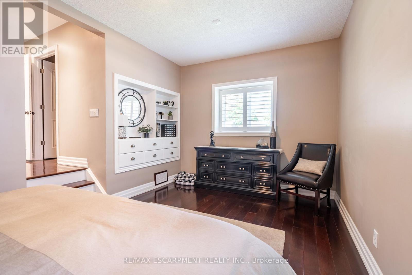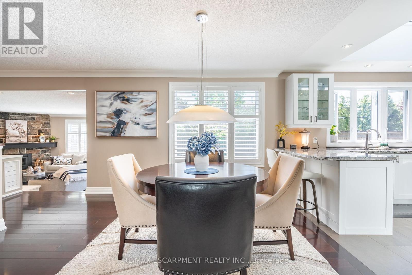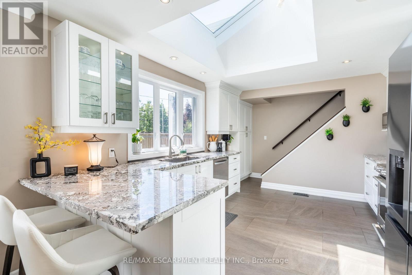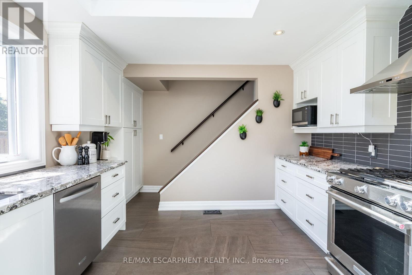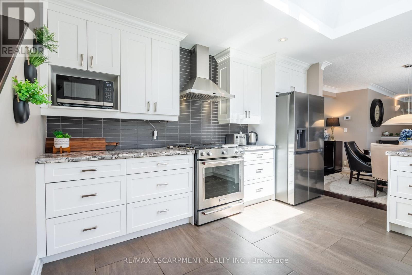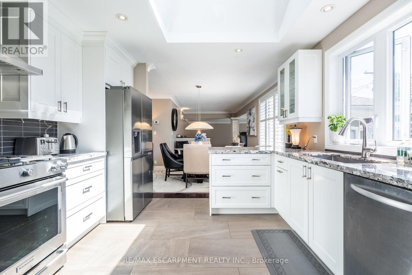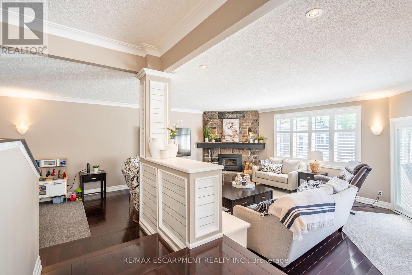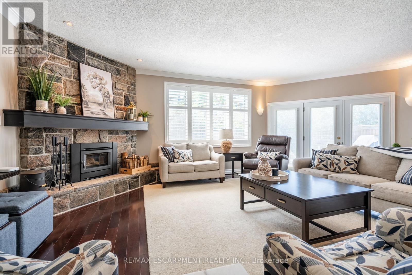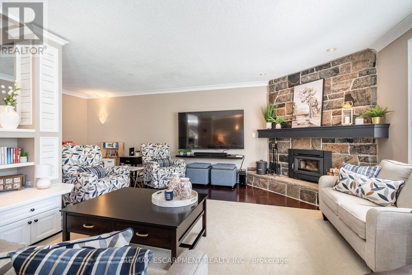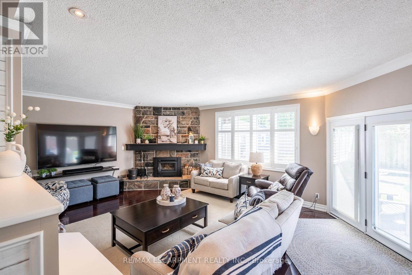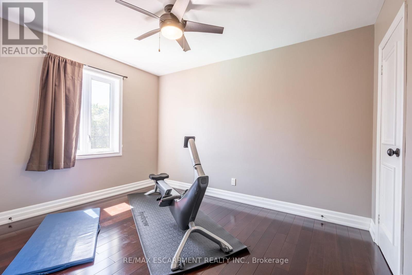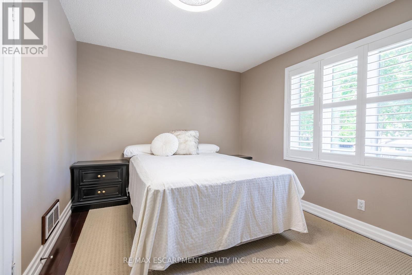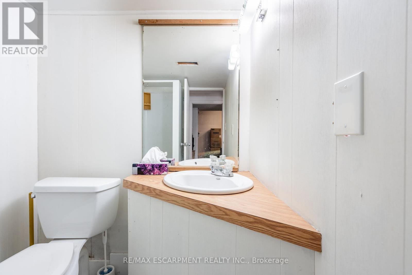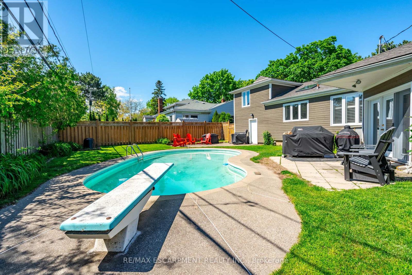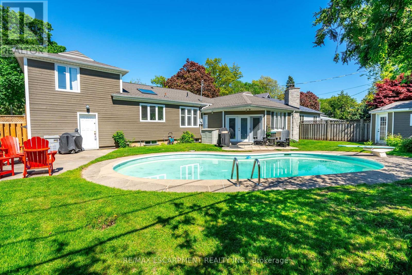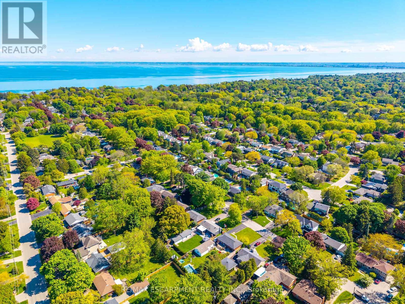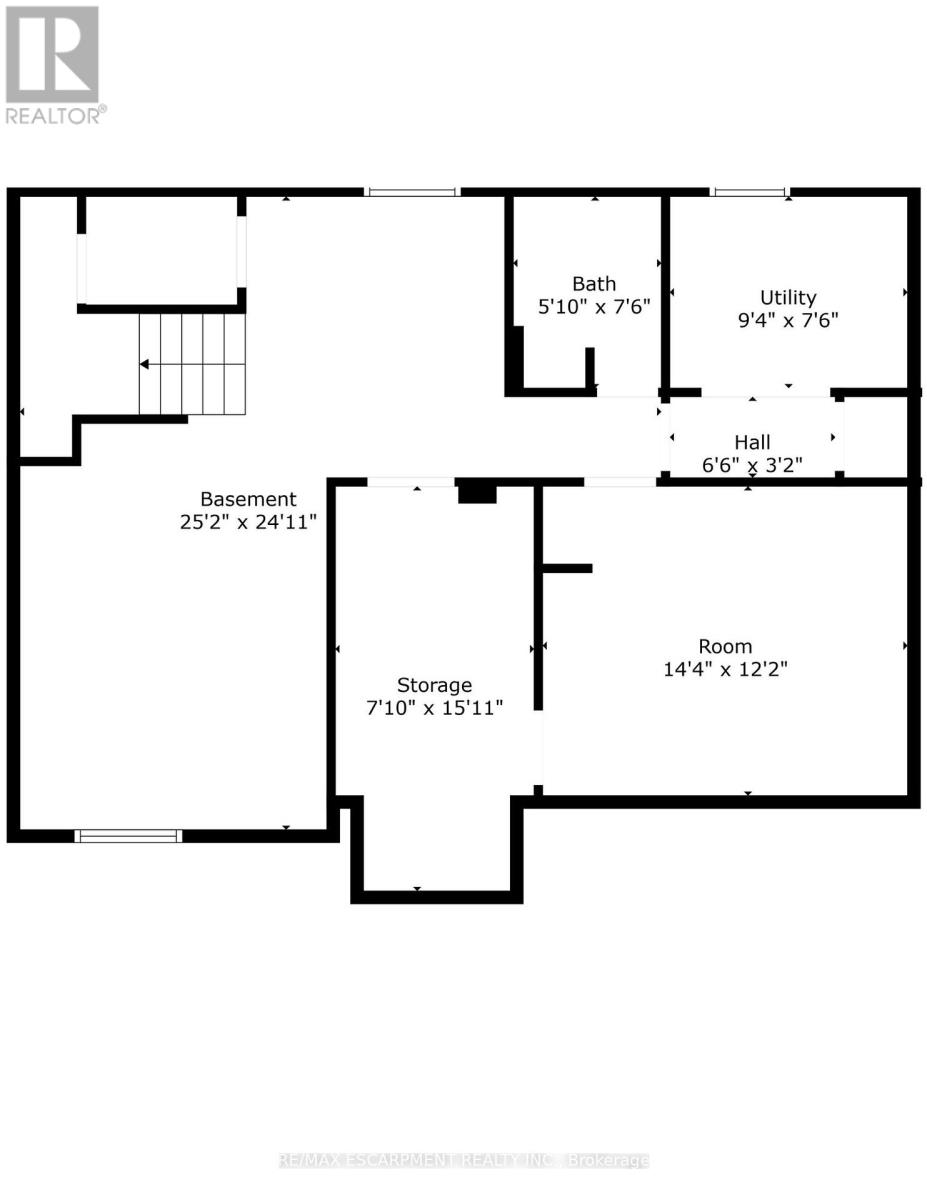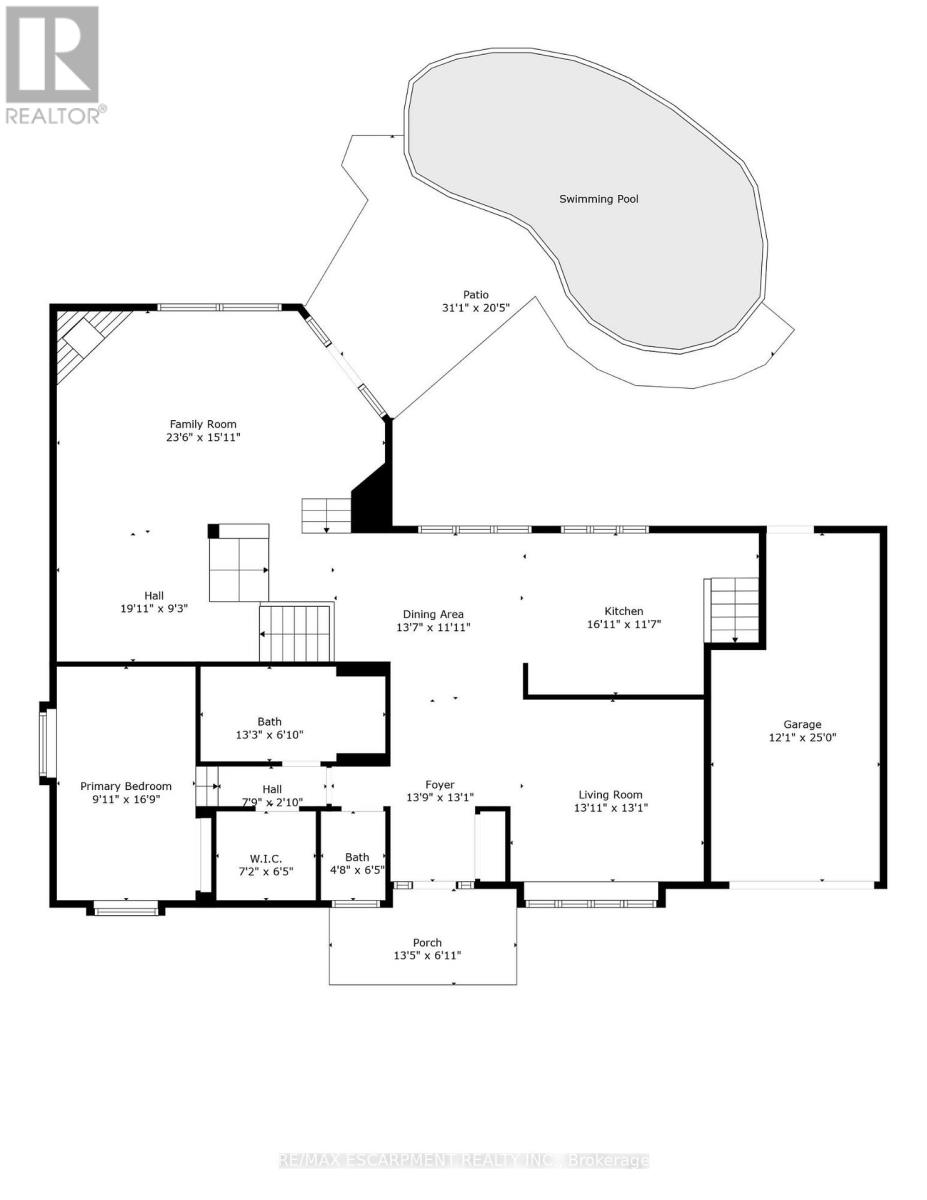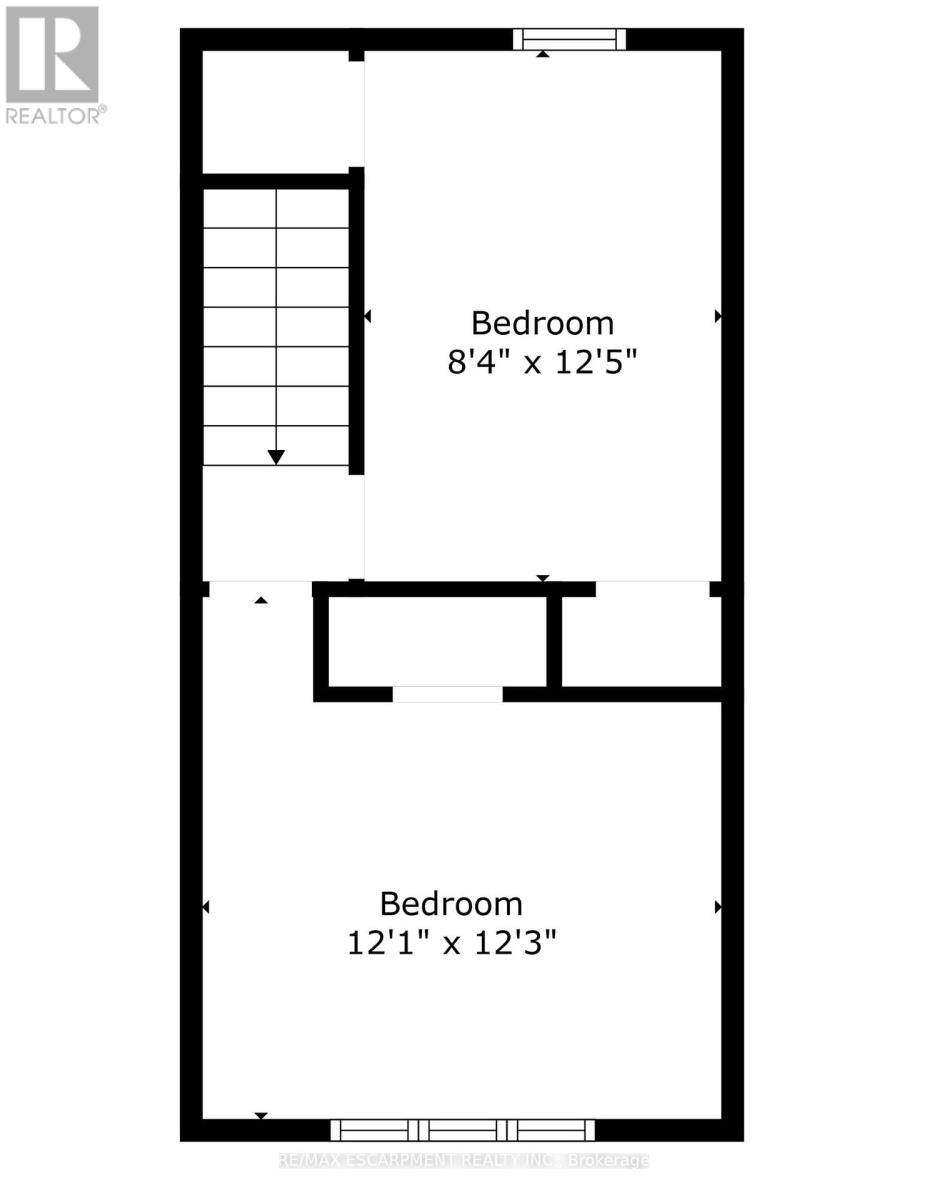388 Wilson Avenue Burlington, Ontario L7L 2M9
$1,499,000
Dont Miss This Stunning, Updated Bungalow in South Burlingtons Sought-After Shoreacres Community! This move-in-ready, 3-bedroom, 2.5-bathroom detached bungalow featuring a rare and unique floor plan that stands out in one of Burlingtons most desirable neighbourhoods. From the moment you step inside, youll appreciate the vaulted ceilings and big, bright windows that flood the home with natural light. The open-concept kitchen complete with granite countertops, stainless steel appliances, and a gas stove is perfect for entertaining or enjoying cozy family meals. The sunken family room with a wood-burning fireplace offers a warm and inviting space to relax and unwind. Step outside to a large, fully fenced backyard with an in-ground pool, ideal for summer gatherings, kids play or simply enjoying the serenity. Nestled on a quiet, tree-lined street surrounded by beautiful homes, this property is perfectly positioned just a short distance to top-rated schools, scenic parks, bike paths, the beach, and vibrant downtown Burlington. While providing easy access to major highways, public transit, the GO Train, and of course, Lake Ontario. This home offers the perfect blend of charm, modern updates, and an unbeatable location. (id:61852)
Property Details
| MLS® Number | W12182783 |
| Property Type | Single Family |
| Neigbourhood | Shoreacres |
| Community Name | Shoreacres |
| AmenitiesNearBy | Park, Place Of Worship, Public Transit, Schools |
| ParkingSpaceTotal | 5 |
| PoolType | Inground Pool |
Building
| BathroomTotal | 3 |
| BedroomsAboveGround | 3 |
| BedroomsTotal | 3 |
| Age | 51 To 99 Years |
| Amenities | Fireplace(s) |
| Appliances | Garage Door Opener Remote(s), Dishwasher, Dryer, Garage Door Opener, Oven, Hood Fan, Range, Stove, Washer, Refrigerator |
| ArchitecturalStyle | Bungalow |
| BasementDevelopment | Unfinished |
| BasementType | Full (unfinished) |
| ConstructionStyleAttachment | Detached |
| CoolingType | Central Air Conditioning |
| ExteriorFinish | Aluminum Siding, Stone |
| FireProtection | Smoke Detectors |
| FireplacePresent | Yes |
| FoundationType | Block |
| HalfBathTotal | 1 |
| HeatingFuel | Natural Gas |
| HeatingType | Forced Air |
| StoriesTotal | 1 |
| SizeInterior | 1500 - 2000 Sqft |
| Type | House |
| UtilityWater | Municipal Water |
Parking
| Attached Garage | |
| Garage |
Land
| Acreage | No |
| FenceType | Fenced Yard |
| LandAmenities | Park, Place Of Worship, Public Transit, Schools |
| Sewer | Sanitary Sewer |
| SizeDepth | 100 Ft |
| SizeFrontage | 75 Ft |
| SizeIrregular | 75 X 100 Ft |
| SizeTotalText | 75 X 100 Ft|under 1/2 Acre |
| SurfaceWater | Lake/pond |
| ZoningDescription | R2.1 |
Rooms
| Level | Type | Length | Width | Dimensions |
|---|---|---|---|---|
| Second Level | Bedroom 2 | 3.07 m | 4.24 m | 3.07 m x 4.24 m |
| Second Level | Bedroom 3 | 2.92 m | 3.56 m | 2.92 m x 3.56 m |
| Basement | Bathroom | Measurements not available | ||
| Basement | Utility Room | 2.84 m | 2.29 m | 2.84 m x 2.29 m |
| Basement | Recreational, Games Room | 7.67 m | 7.59 m | 7.67 m x 7.59 m |
| Main Level | Kitchen | 5.16 m | 3.48 m | 5.16 m x 3.48 m |
| Main Level | Living Room | 3.89 m | 4.09 m | 3.89 m x 4.09 m |
| Main Level | Dining Room | 4.01 m | 2.67 m | 4.01 m x 2.67 m |
| Main Level | Family Room | 7.57 m | 1.55 m | 7.57 m x 1.55 m |
| Main Level | Primary Bedroom | 5.13 m | 3.12 m | 5.13 m x 3.12 m |
| Main Level | Bathroom | Measurements not available | ||
| Main Level | Bathroom | Measurements not available |
https://www.realtor.ca/real-estate/28387620/388-wilson-avenue-burlington-shoreacres-shoreacres
Interested?
Contact us for more information
Lisa Anne Baxter
Broker
2180 Itabashi Way #4b
Burlington, Ontario L7M 5A5
