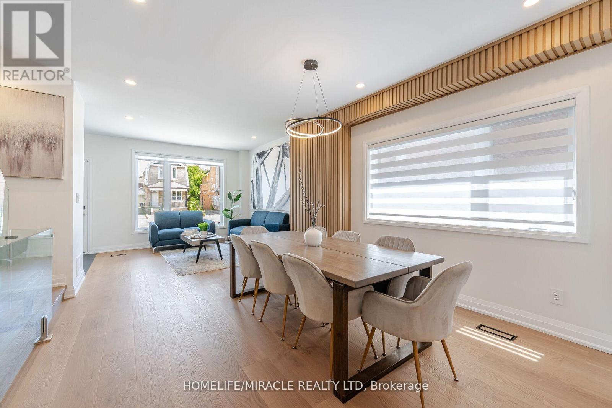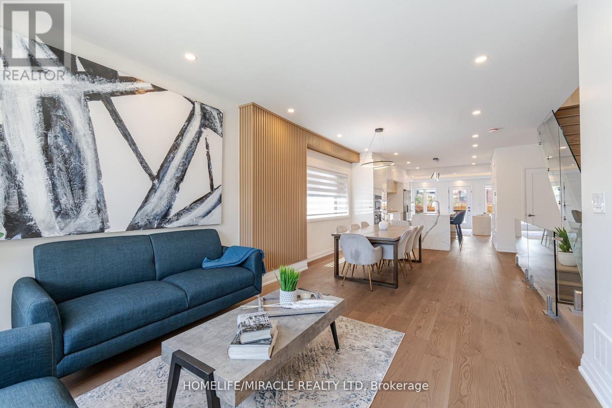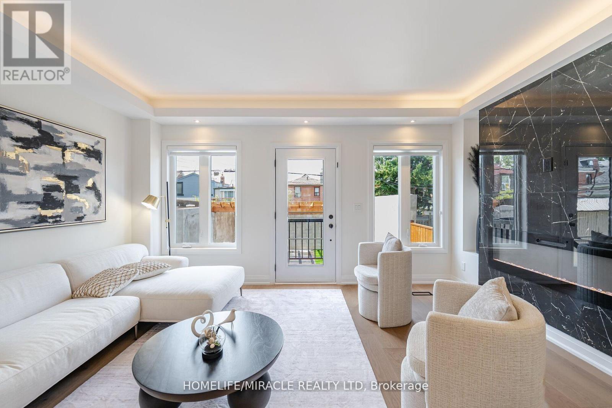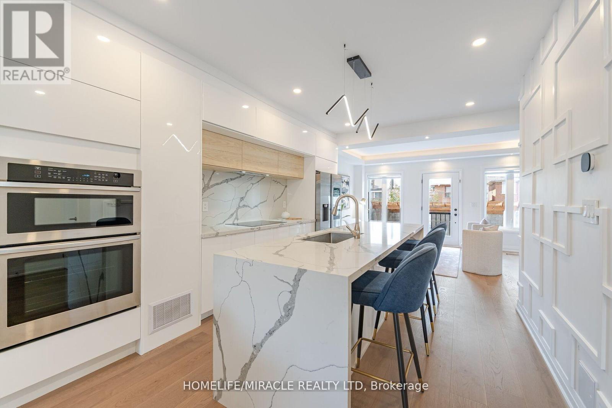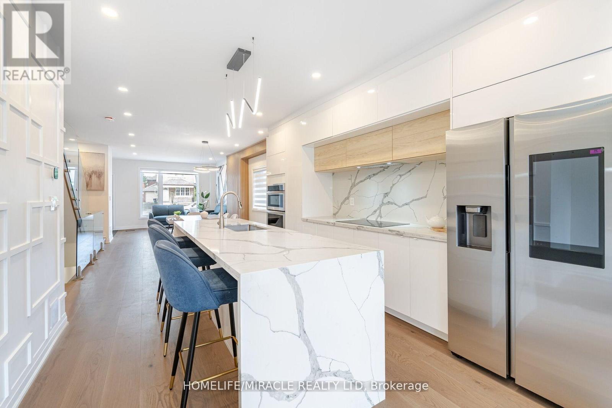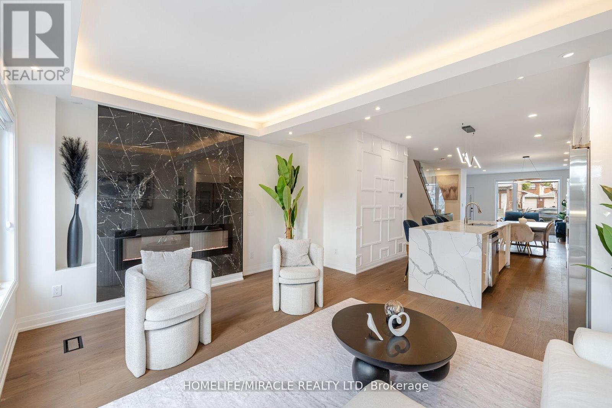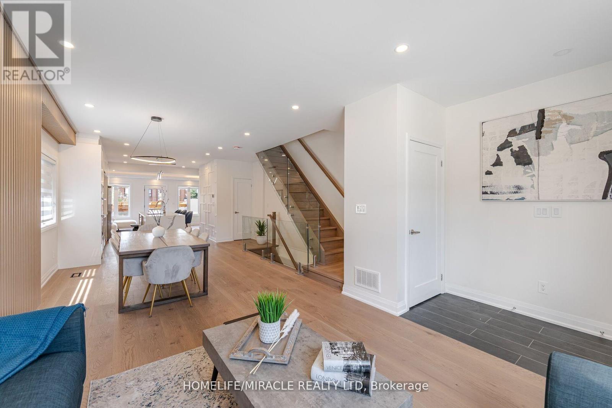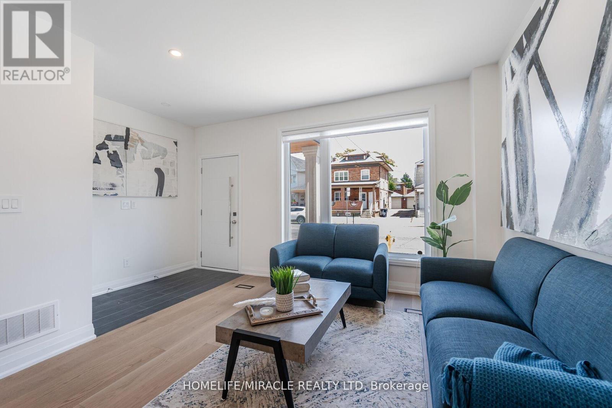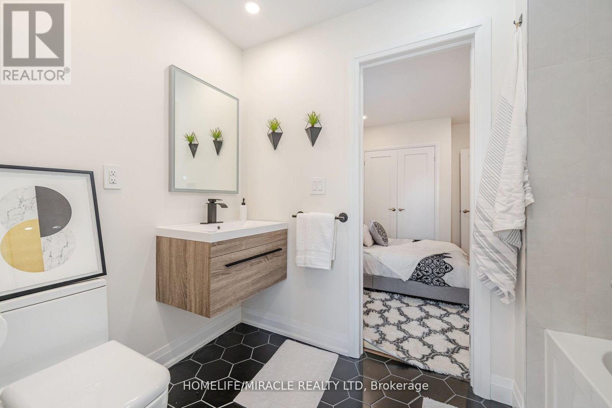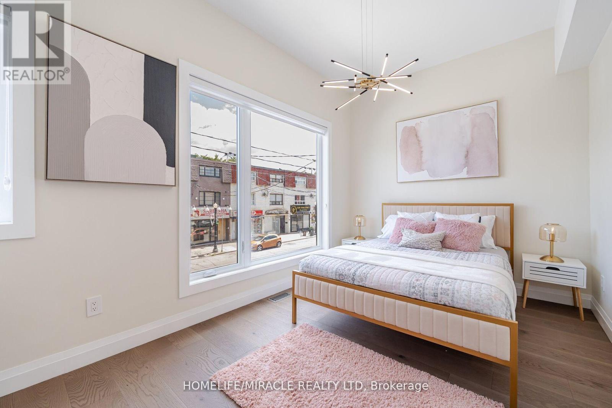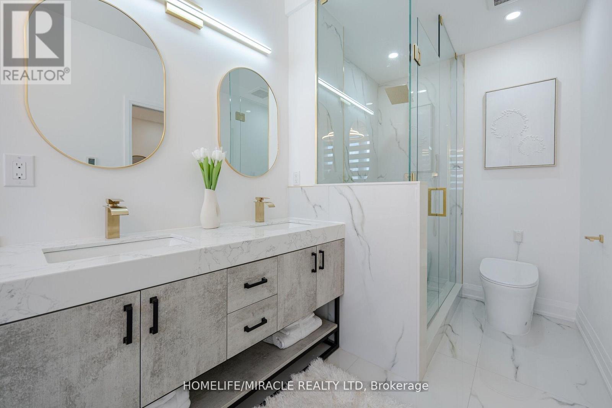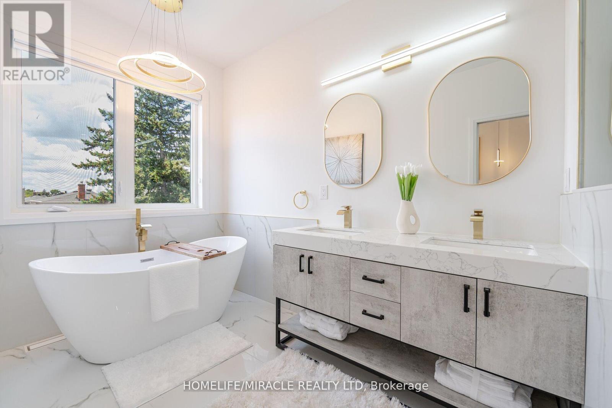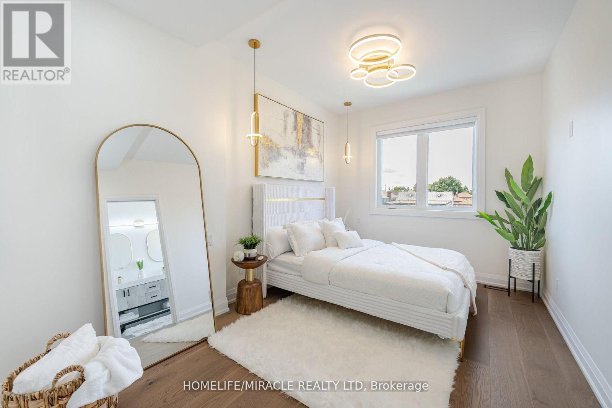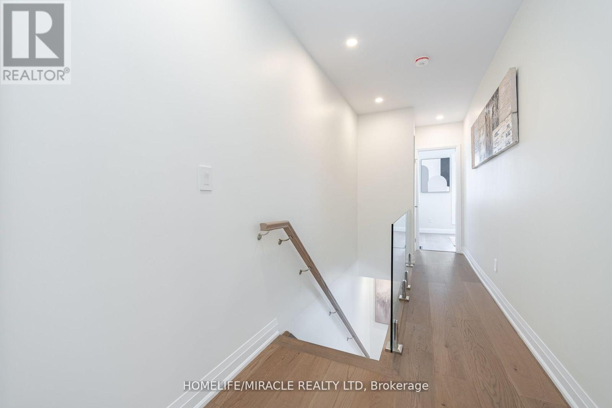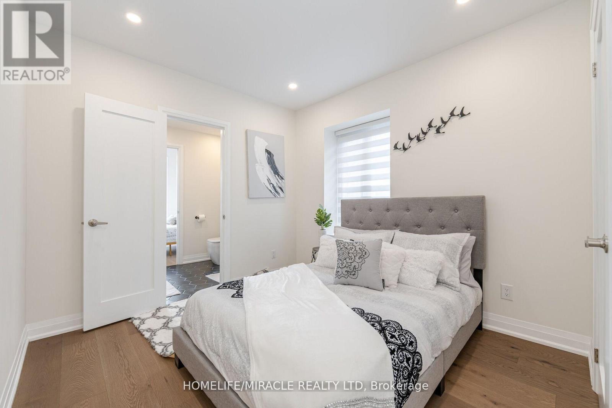388 Oakwood Avenue Toronto, Ontario M6E 2W3
$4,500 Monthly
Nestled In The Heart Of Vibrant Oakwood Village Community, This Stunning Fully Custom Designed and Renovated Detached house is available for Lease. Top Quality Finishes And Meticulous Attention To Every Detail. High-End Custom Light & Plumbing Fixtures, Smooth Ceilings Thru-Out and Pot Lights Galore! Heated Washroom Floors upstairs. Main Floor Well Equipped With Spacious Living, Linear Custom Fireplace & Sun-Filled Family Area. Dream kitchen with High end Stainless Appliances Including Electric Range, Built-In Oven, Microwave, Oversized Custom Island With Breakfast Seating, Great Living Functionality With Open Layout, Accent walls in the Dining Area. High Ceilings on Main Floor. Custom Millwork and fireplace, Wide Oak Flooring. (id:61852)
Property Details
| MLS® Number | C12454755 |
| Property Type | Single Family |
| Neigbourhood | Oakwood Village |
| Community Name | Oakwood Village |
| Features | Carpet Free, In Suite Laundry |
| ParkingSpaceTotal | 2 |
Building
| BathroomTotal | 3 |
| BedroomsAboveGround | 3 |
| BedroomsTotal | 3 |
| Appliances | Dryer, Microwave, Oven, Range, Washer |
| ConstructionStyleAttachment | Detached |
| CoolingType | Central Air Conditioning |
| ExteriorFinish | Steel, Stucco |
| FireplacePresent | Yes |
| FlooringType | Hardwood |
| FoundationType | Poured Concrete |
| HalfBathTotal | 1 |
| HeatingFuel | Natural Gas |
| HeatingType | Forced Air |
| StoriesTotal | 2 |
| SizeInterior | 1500 - 2000 Sqft |
| Type | House |
| UtilityWater | Municipal Water |
Parking
| No Garage |
Land
| Acreage | No |
| Sewer | Sanitary Sewer |
| SizeDepth | 99 Ft |
| SizeFrontage | 25 Ft |
| SizeIrregular | 25 X 99 Ft |
| SizeTotalText | 25 X 99 Ft |
Rooms
| Level | Type | Length | Width | Dimensions |
|---|---|---|---|---|
| Second Level | Primary Bedroom | 6.74 m | 2.77 m | 6.74 m x 2.77 m |
| Second Level | Bedroom 2 | 4.72 m | 2.95 m | 4.72 m x 2.95 m |
| Second Level | Bedroom 3 | 2.97 m | 3.02 m | 2.97 m x 3.02 m |
| Ground Level | Living Room | 4.72 m | 4.72 m | 4.72 m x 4.72 m |
| Ground Level | Dining Room | 3.71 m | 2.41 m | 3.71 m x 2.41 m |
| Ground Level | Kitchen | 3.61 m | 3.25 m | 3.61 m x 3.25 m |
| Ground Level | Family Room | 4.75 m | 4.14 m | 4.75 m x 4.14 m |
Interested?
Contact us for more information
Munish Lumb
Broker
20-470 Chrysler Drive
Brampton, Ontario L6S 0C1

