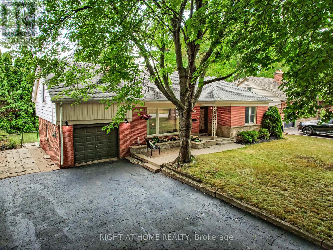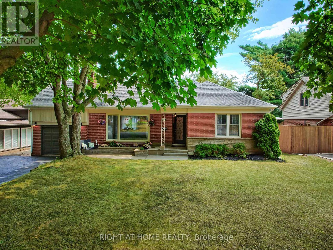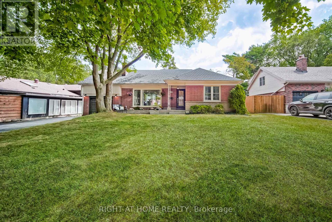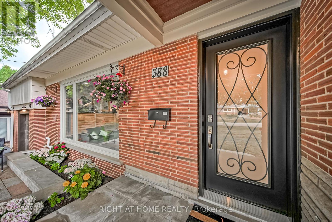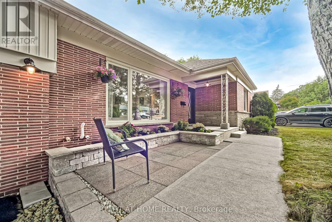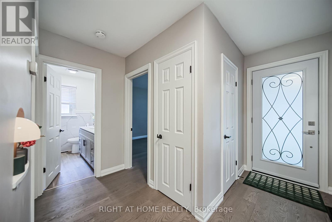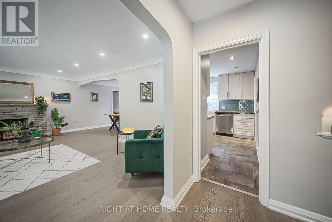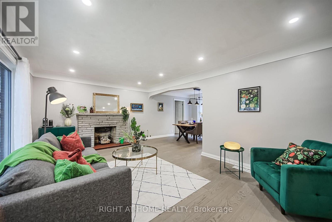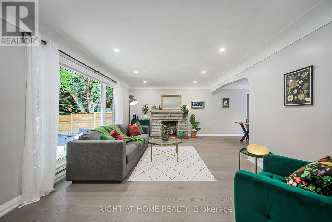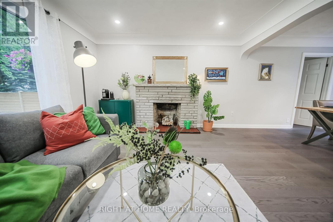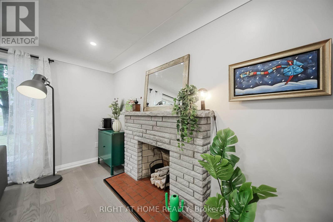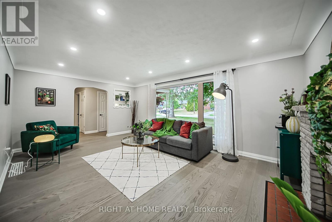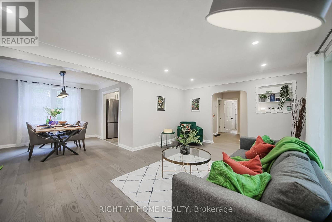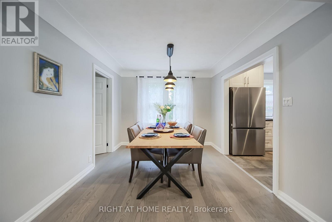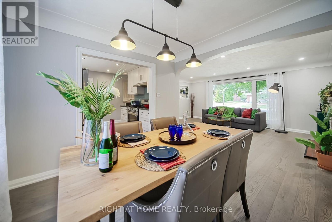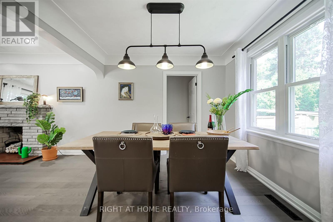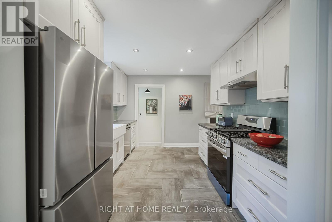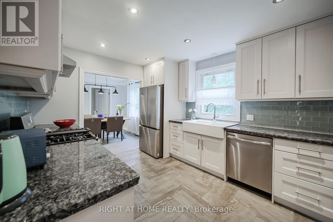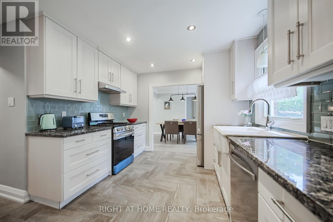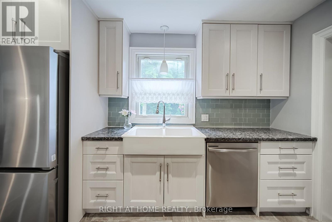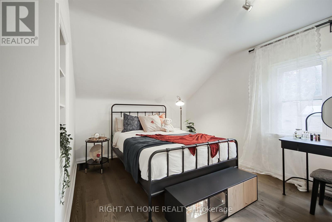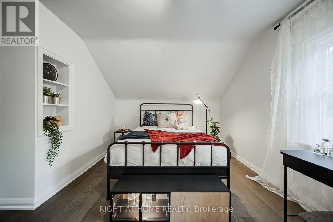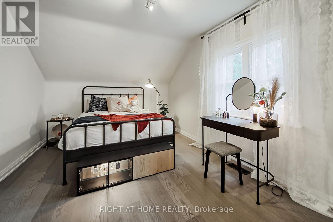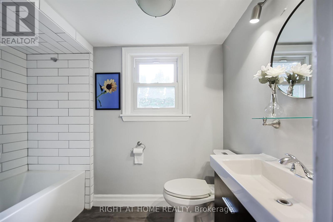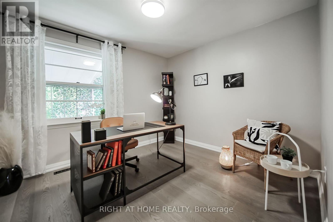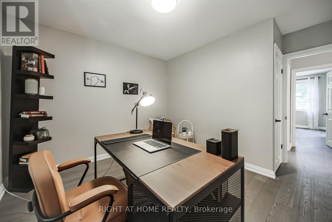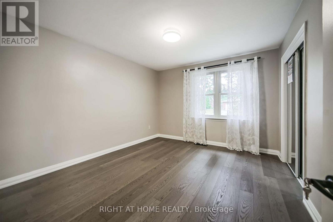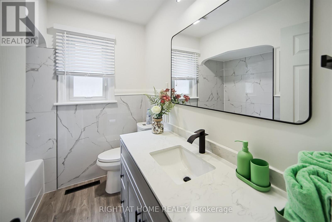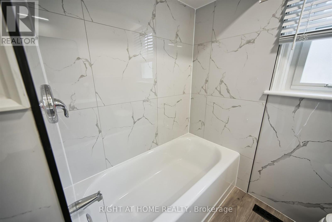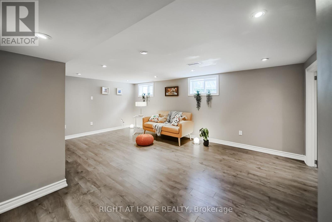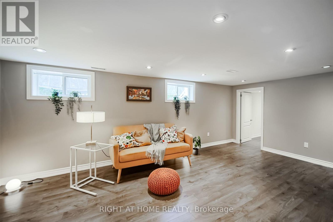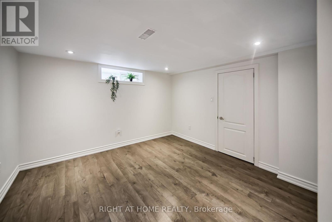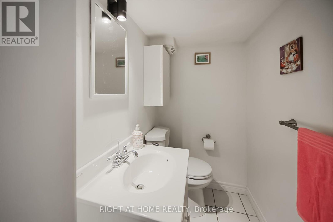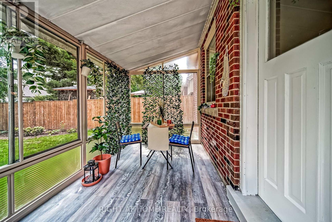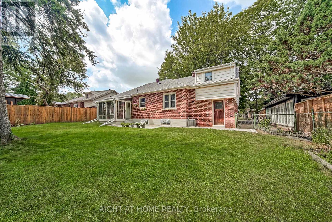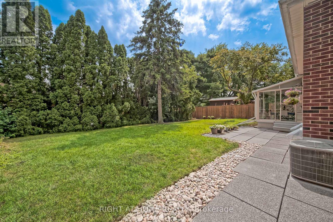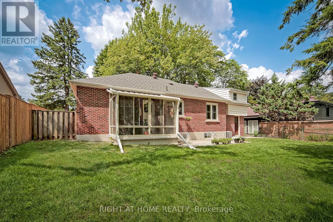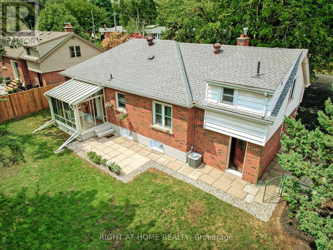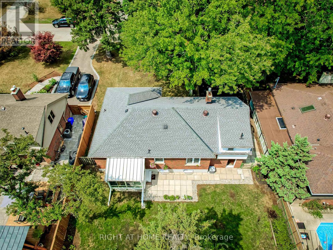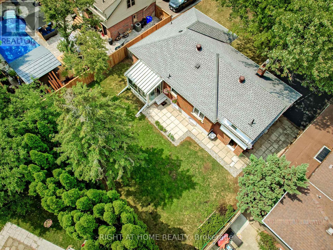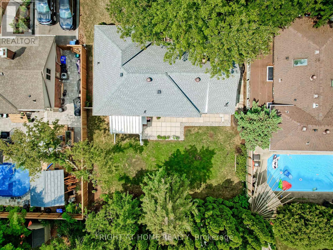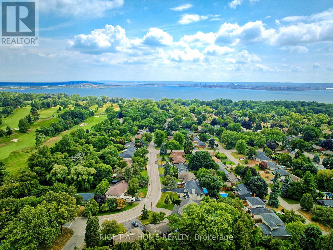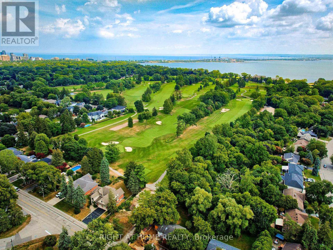388 Lark Avenue Burlington, Ontario L7T 2T2
$1,195,000
Welcome to 388 Lark Avenue! A Stylishly Updated Family Home in Aldershot's Coveted Birdland Neighbourhood. Tucked away on a quiet court in the heart of Birdland, this beautifully renovated 3+1 bedroom, 2.5-bath home sits on a generous 68-foot lot, offering plenty of space for family living. Step inside to discover a bright open-concept main floor with a spacious living and dining area, highlighted by brand-new engineered hardwood flooring. The updated kitchen boasts rich cabinetry, granite countertops, and stainless steel appliances including a new gas stove and fridge. A large picture window fills the living room with natural light, while the inviting sunroom provides the perfect spot for relaxing, entertaining, or a children"s playroom. Additional updates include fresh paint throughout, a new front door, newer shingles, and a newer furnace. With parking for up to six vehicles, this home offers both comfort and convenience. Ideally located within walking distance to top-rated schools, parks, shops, and restaurants, 388 Lark Avenue combines modern updates with a prime location. Don"t miss the chance to own a move-in-ready home in one of Aldershot"s most desirable neighbourhoods! (id:61852)
Property Details
| MLS® Number | W12349583 |
| Property Type | Single Family |
| Neigbourhood | Aldershot |
| Community Name | LaSalle |
| AmenitiesNearBy | Public Transit |
| EquipmentType | Water Heater |
| ParkingSpaceTotal | 7 |
| RentalEquipmentType | Water Heater |
Building
| BathroomTotal | 3 |
| BedroomsAboveGround | 3 |
| BedroomsBelowGround | 1 |
| BedroomsTotal | 4 |
| Age | 51 To 99 Years |
| Appliances | Dryer, Washer, Window Coverings |
| ArchitecturalStyle | Bungalow |
| BasementDevelopment | Finished |
| BasementType | N/a (finished) |
| ConstructionStyleAttachment | Detached |
| CoolingType | Central Air Conditioning |
| ExteriorFinish | Brick, Vinyl Siding |
| FireplacePresent | Yes |
| FlooringType | Hardwood, Laminate |
| FoundationType | Block |
| HalfBathTotal | 1 |
| HeatingFuel | Natural Gas |
| HeatingType | Forced Air |
| StoriesTotal | 1 |
| SizeInterior | 1100 - 1500 Sqft |
| Type | House |
| UtilityWater | Municipal Water |
Parking
| Attached Garage | |
| Garage |
Land
| Acreage | No |
| LandAmenities | Public Transit |
| Sewer | Sanitary Sewer |
| SizeDepth | 110 Ft ,3 In |
| SizeFrontage | 68 Ft ,1 In |
| SizeIrregular | 68.1 X 110.3 Ft |
| SizeTotalText | 68.1 X 110.3 Ft |
| ZoningDescription | Residential |
Rooms
| Level | Type | Length | Width | Dimensions |
|---|---|---|---|---|
| Basement | Recreational, Games Room | 5.82 m | 4.12 m | 5.82 m x 4.12 m |
| Basement | Bedroom | 4.24 m | 3.43 m | 4.24 m x 3.43 m |
| Upper Level | Primary Bedroom | 6.92 m | 3.58 m | 6.92 m x 3.58 m |
| Ground Level | Living Room | 5.76 m | 3.9 m | 5.76 m x 3.9 m |
| Ground Level | Dining Room | 3.22 m | 2.77 m | 3.22 m x 2.77 m |
| Ground Level | Kitchen | 3.88 m | 3.71 m | 3.88 m x 3.71 m |
| Ground Level | Bedroom 2 | 3.85 m | 3.46 m | 3.85 m x 3.46 m |
| Ground Level | Bedroom 3 | 3.88 m | 3.43 m | 3.88 m x 3.43 m |
https://www.realtor.ca/real-estate/28744346/388-lark-avenue-burlington-lasalle-lasalle
Interested?
Contact us for more information
Paul Song
Broker
480 Eglinton Ave West #30, 106498
Mississauga, Ontario L5R 0G2
