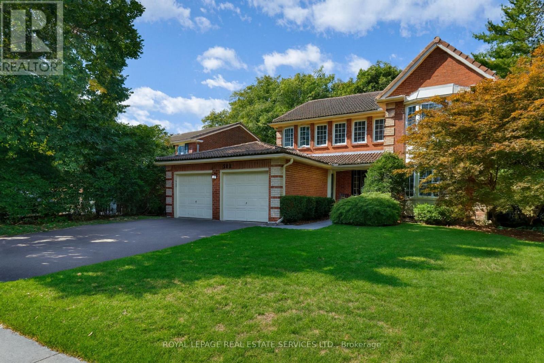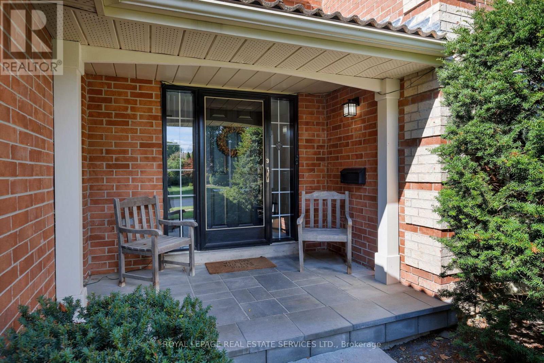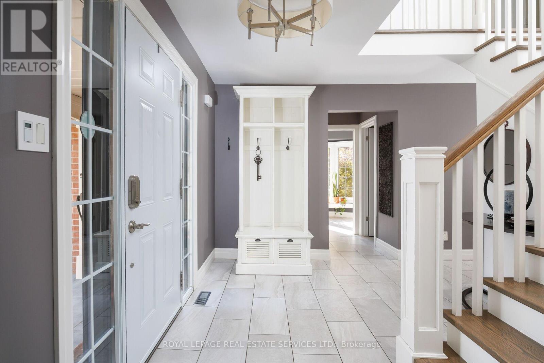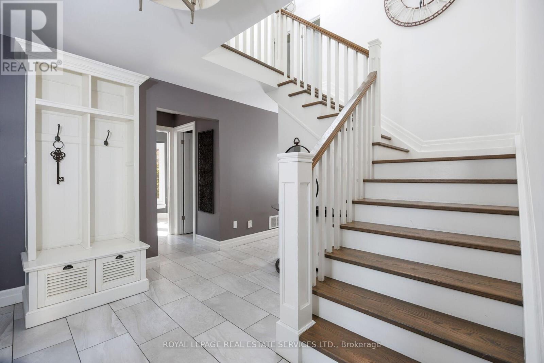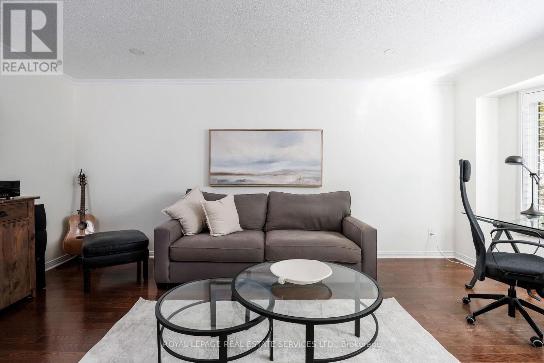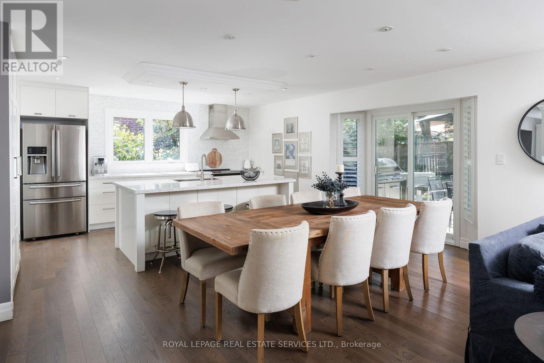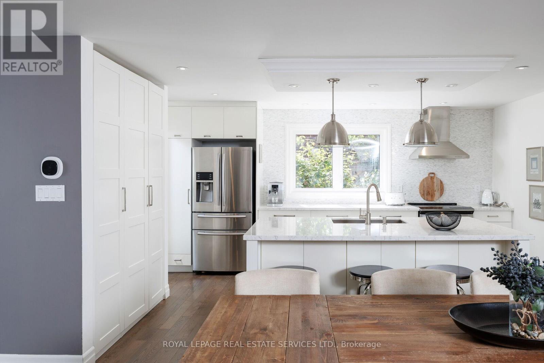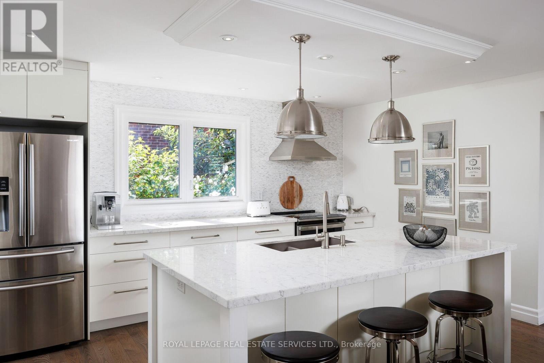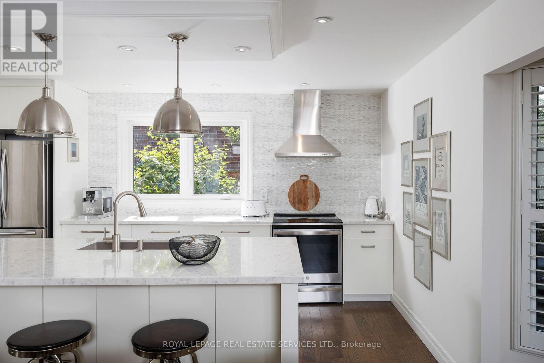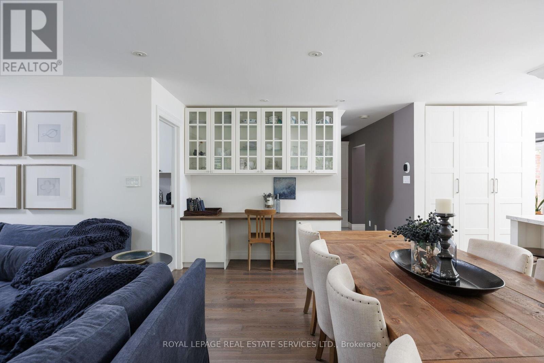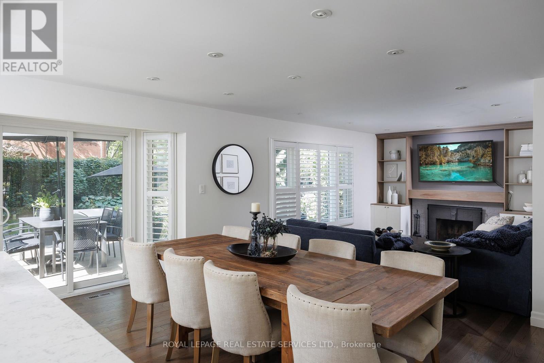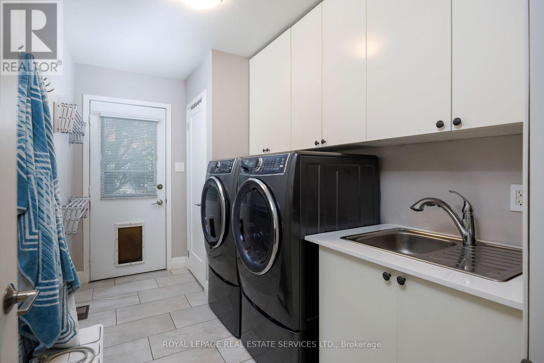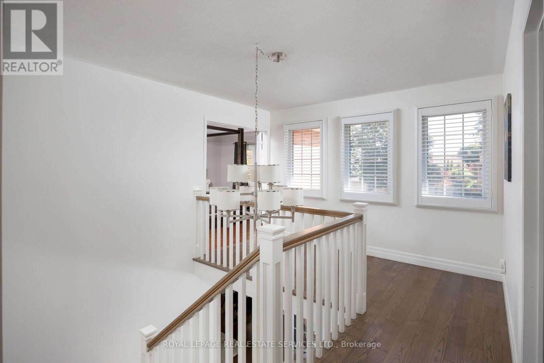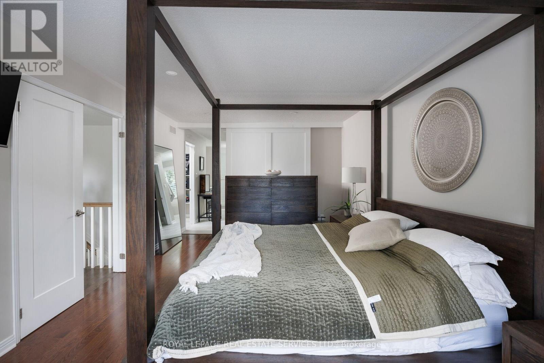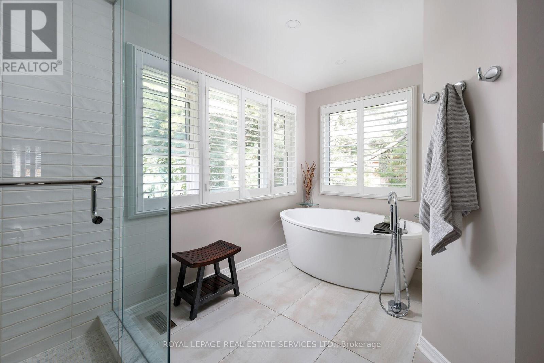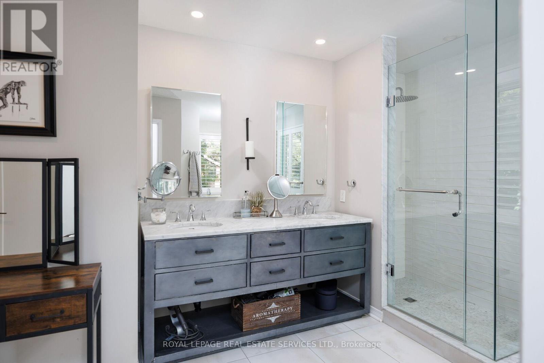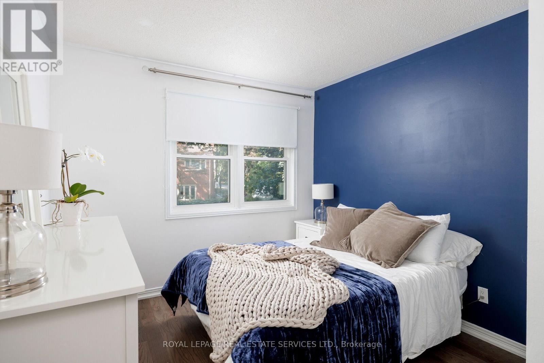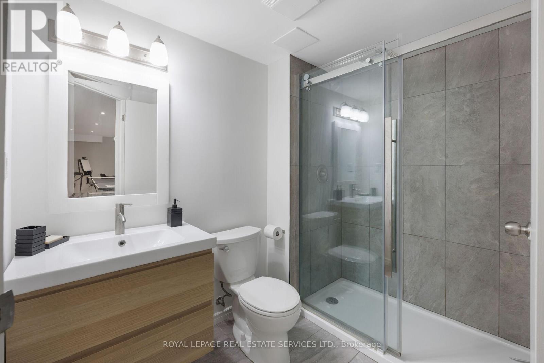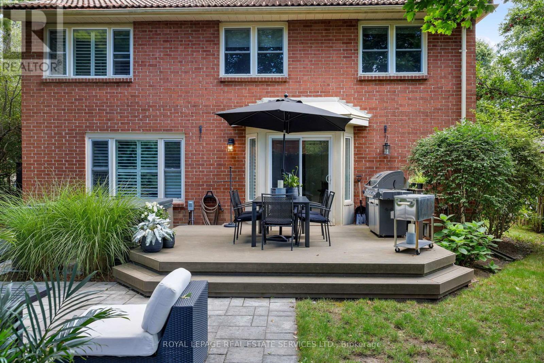388 Aspen Forest Drive Oakville, Ontario L6J 6H5
$2,225,000
Discover a sun drenched, exquisite 4+1 bedroom, 3.5 bathroom executive home, boasting over 3,600 square feet of luxurious living space on a sprawling, pool-sized lot. Tucked away in Oakville's prestigious Ford Eastlake neighbourhood, this residence is an ideal sanctuary for families, offering proximity to top-ranking public and catholic schools such as Maple Grove PS and Oakville Trafalgar High School, St Vincent, and St Thomas Aquinas. The main floor is an entertainers paradise, designed with a seamless, open-concept layout that effortlessly connects a sun filled room that could be used as an office or additional living space, a cozy family room, and an elegant dining room. At the center of it all is a gourmet kitchen, which features a large quartz island and stainless steel appliances, making it the true heart of the home. Step into a practical mudroom that provides direct access to the garage and flows into a convenient laundry room with an exit to an enclosed dog run. Upstairs, the expansive primary suite serves as a private escape, complete with a lavish ensuite and two walk-in closets. Three additional generous bedrooms on this level provide ample space and comfort for everyone. The professionally finished basement adds incredible versatility, with a recreation room, an extra bedroom, and a full bathroom. Recent improvements include a fully renovated master ensuite in 2019, followed by a professionally landscaped backyard with a new patio and hot tub in 2021. Further updates include a new driveway and privacy fence in 2023, along with new basement flooring and a new furnace in 2024. Live the best of Oakville with beautiful parks, tennis/pickleball courts, a new splash pad, serene ravine trails & lake are just a short stroll away. This prime location also offers exceptional convenience, with quick access to major hwys, GO station and the vibrant shops and restaurants of downtown Oakville, blending a peaceful community feel with effortless urban accessibility. (id:61852)
Property Details
| MLS® Number | W12437831 |
| Property Type | Single Family |
| Community Name | 1006 - FD Ford |
| AmenitiesNearBy | Park, Place Of Worship, Schools |
| CommunityFeatures | Community Centre |
| EquipmentType | Water Heater |
| Features | Carpet Free |
| ParkingSpaceTotal | 6 |
| RentalEquipmentType | Water Heater |
| Structure | Shed |
Building
| BathroomTotal | 4 |
| BedroomsAboveGround | 4 |
| BedroomsBelowGround | 1 |
| BedroomsTotal | 5 |
| Appliances | Dishwasher, Dryer, Garage Door Opener, Microwave, Hood Fan, Stove, Washer, Window Coverings, Refrigerator |
| BasementDevelopment | Finished |
| BasementType | Full (finished) |
| ConstructionStyleAttachment | Detached |
| CoolingType | Central Air Conditioning |
| ExteriorFinish | Brick |
| FireplacePresent | Yes |
| FoundationType | Poured Concrete |
| HalfBathTotal | 1 |
| HeatingFuel | Natural Gas |
| HeatingType | Forced Air |
| StoriesTotal | 2 |
| SizeInterior | 2000 - 2500 Sqft |
| Type | House |
| UtilityWater | Municipal Water |
Parking
| Attached Garage | |
| Garage |
Land
| Acreage | No |
| LandAmenities | Park, Place Of Worship, Schools |
| Sewer | Sanitary Sewer |
| SizeDepth | 119 Ft ,6 In |
| SizeFrontage | 84 Ft |
| SizeIrregular | 84 X 119.5 Ft |
| SizeTotalText | 84 X 119.5 Ft |
| ZoningDescription | Rl3-0 |
Rooms
| Level | Type | Length | Width | Dimensions |
|---|---|---|---|---|
| Second Level | Primary Bedroom | 5.98 m | 3.6 m | 5.98 m x 3.6 m |
| Second Level | Bedroom 2 | 3.03 m | 3.23 m | 3.03 m x 3.23 m |
| Second Level | Bedroom 3 | 4.24 m | 3.14 m | 4.24 m x 3.14 m |
| Second Level | Bedroom 4 | 4.2 m | 2.96 m | 4.2 m x 2.96 m |
| Basement | Bedroom | 4.14 m | 3.44 m | 4.14 m x 3.44 m |
| Basement | Recreational, Games Room | 7.95 m | 6.76 m | 7.95 m x 6.76 m |
| Main Level | Living Room | 5.8 m | 3.56 m | 5.8 m x 3.56 m |
| Main Level | Kitchen | 4.99 m | 3.52 m | 4.99 m x 3.52 m |
| Main Level | Dining Room | 5.63 m | 4.14 m | 5.63 m x 4.14 m |
| Main Level | Family Room | 3.51 m | 3.67 m | 3.51 m x 3.67 m |
| Main Level | Mud Room | 4.14 m | 2.2 m | 4.14 m x 2.2 m |
https://www.realtor.ca/real-estate/28936567/388-aspen-forest-drive-oakville-fd-ford-1006-fd-ford
Interested?
Contact us for more information
Duncan Harvey
Broker
326 Lakeshore Rd E #a
Oakville, Ontario L6J 1J6
Andrew Mccreery
Broker
326 Lakeshore Rd E #a
Oakville, Ontario L6J 1J6

