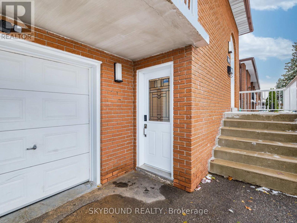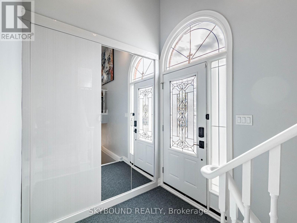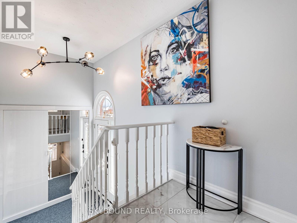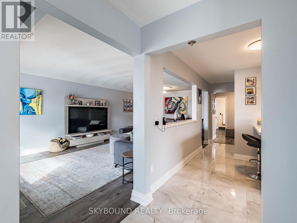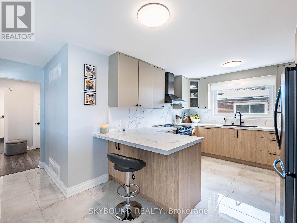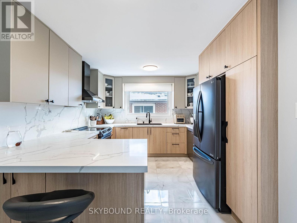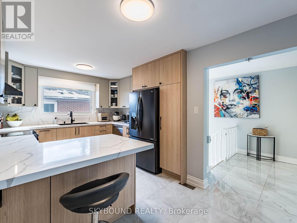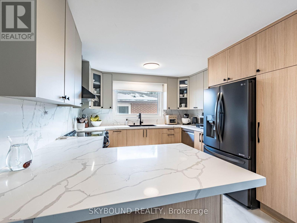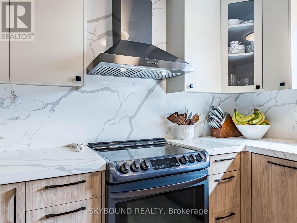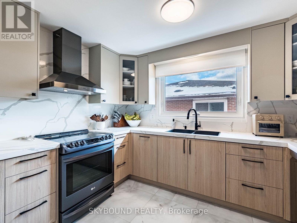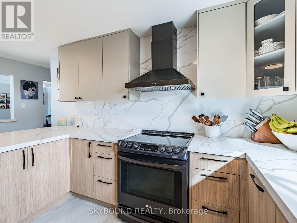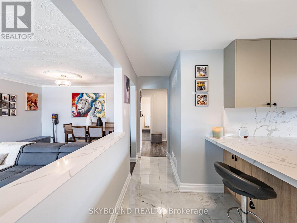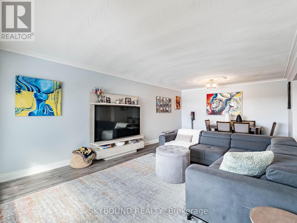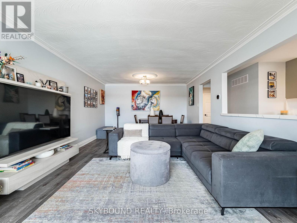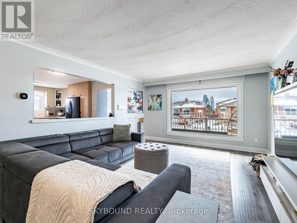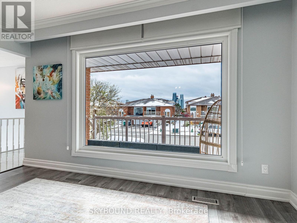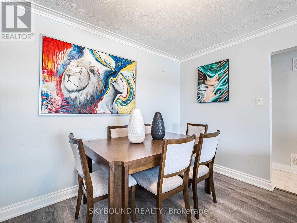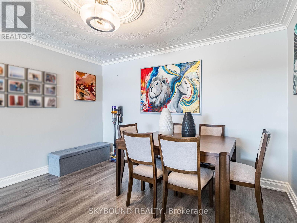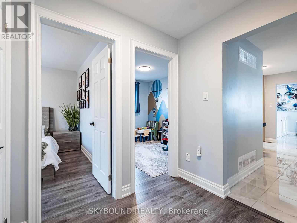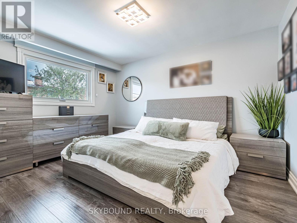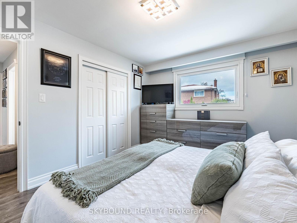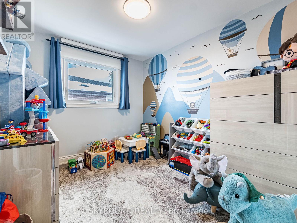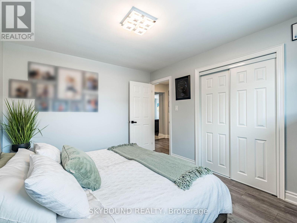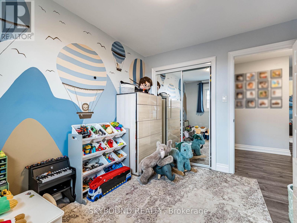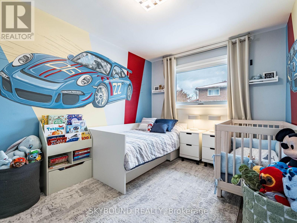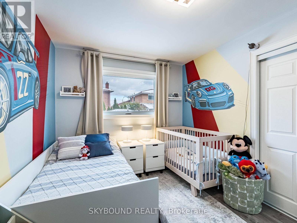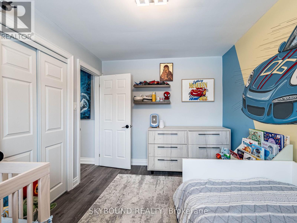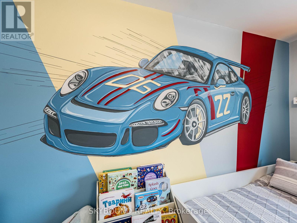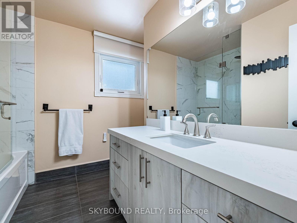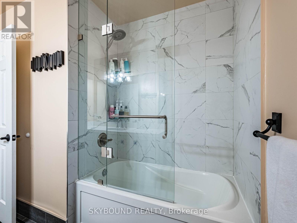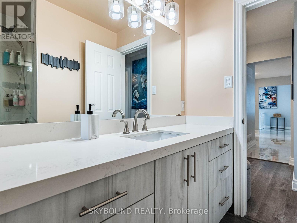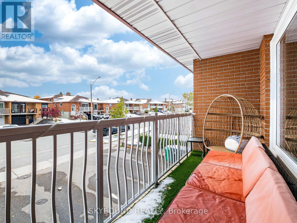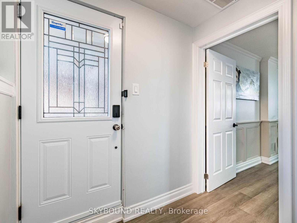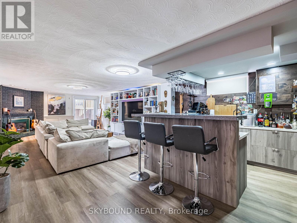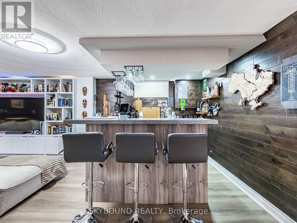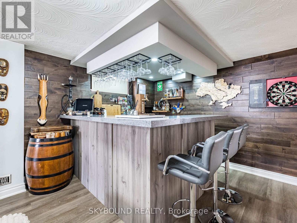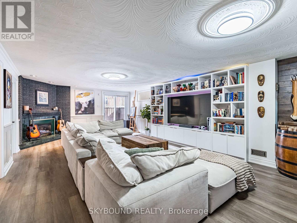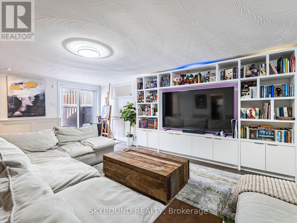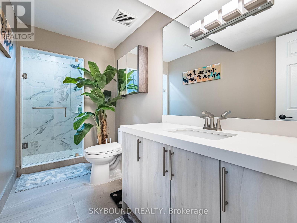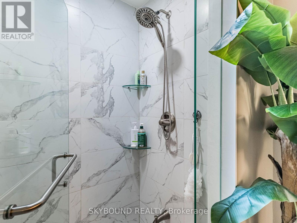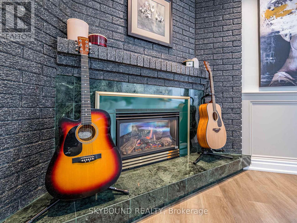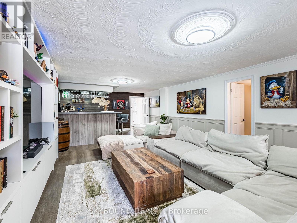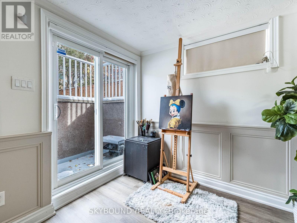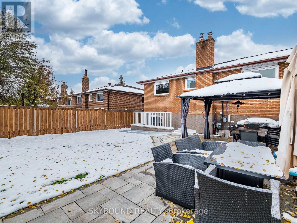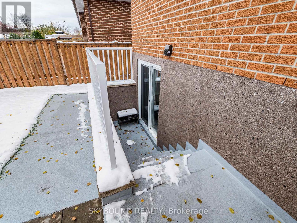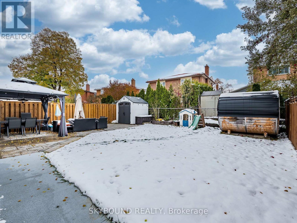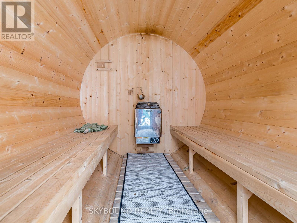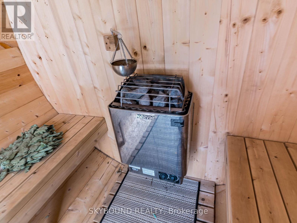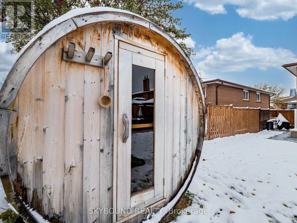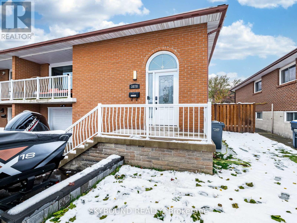3878 Midhurst Lane Mississauga, Ontario L4Z 1C7
$1,180,000
Welcome to this stunning, fully renovated home offering modern comfort and style for today's family living. Featuring 3 bedrooms and 2 updated bathrooms, this home is perfect for young families, professionals, or empty nesters alike.Enjoy open-concept living with a bright and inviting layout. The modern kitchen ideal for everyday living and entertaining. All done in last five years: roof , windows , bathrooms, HVAC, AC, kitchen, floors, fence, and much more, see Sch Attached .The recreation room is perfect for family gatherings and features a wet bar and cozy fireplace-a great space to relax or host friends.It also features walk up to fully fenced, private backyard, perfect for kids, pets, or summer barbecues. property also includes a garage plus 4 additional parking spaces.Located in a great family-friendly neighbourhood, close to schools, parks, and amenities. There's nothing to do but move in and enjoy your new home! (id:61852)
Property Details
| MLS® Number | W12540004 |
| Property Type | Single Family |
| Neigbourhood | Rathwood |
| Community Name | Rathwood |
| EquipmentType | Water Heater |
| Features | Carpet Free |
| ParkingSpaceTotal | 5 |
| RentalEquipmentType | Water Heater |
Building
| BathroomTotal | 2 |
| BedroomsAboveGround | 3 |
| BedroomsTotal | 3 |
| Amenities | Fireplace(s) |
| Appliances | Water Heater, Blinds, Central Vacuum, Dishwasher, Dryer, Hood Fan, Stove, Washer, Refrigerator |
| ArchitecturalStyle | Raised Bungalow |
| BasementDevelopment | Finished |
| BasementFeatures | Walk Out |
| BasementType | Full (finished) |
| ConstructionStyleAttachment | Semi-detached |
| CoolingType | Central Air Conditioning |
| ExteriorFinish | Brick |
| FireplacePresent | Yes |
| FireplaceTotal | 1 |
| FlooringType | Laminate, Ceramic, Vinyl |
| FoundationType | Block |
| HeatingFuel | Natural Gas |
| HeatingType | Forced Air |
| StoriesTotal | 1 |
| SizeInterior | 1100 - 1500 Sqft |
| Type | House |
| UtilityWater | Municipal Water |
Parking
| Garage |
Land
| Acreage | No |
| Sewer | Sanitary Sewer |
| SizeDepth | 108 Ft |
| SizeFrontage | 39 Ft |
| SizeIrregular | 39 X 108 Ft |
| SizeTotalText | 39 X 108 Ft |
Rooms
| Level | Type | Length | Width | Dimensions |
|---|---|---|---|---|
| Lower Level | Recreational, Games Room | 11.48 m | 4.59 m | 11.48 m x 4.59 m |
| Lower Level | Bathroom | Measurements not available | ||
| Lower Level | Bathroom | Measurements not available | ||
| Lower Level | Laundry Room | Measurements not available | ||
| Upper Level | Living Room | 5.25 m | 4.26 m | 5.25 m x 4.26 m |
| Upper Level | Dining Room | 4.26 m | 3.05 m | 4.26 m x 3.05 m |
| Upper Level | Kitchen | 4.26 m | 3.05 m | 4.26 m x 3.05 m |
| Upper Level | Primary Bedroom | 3.65 m | 3.35 m | 3.65 m x 3.35 m |
| Upper Level | Bedroom 2 | 3.35 m | 3 m | 3.35 m x 3 m |
| Upper Level | Bedroom 3 | 3.35 m | 3 m | 3.35 m x 3 m |
https://www.realtor.ca/real-estate/29098464/3878-midhurst-lane-mississauga-rathwood-rathwood
Interested?
Contact us for more information
Olena Kukurudza
Salesperson
5805 Whittle Rd Unit: 4a
Mississauga, Ontario L4Z 2J1
