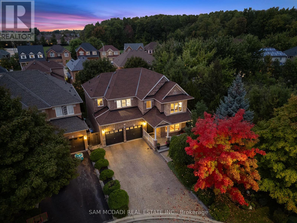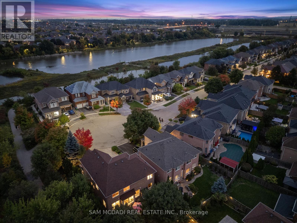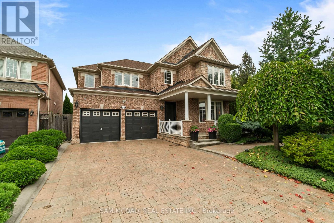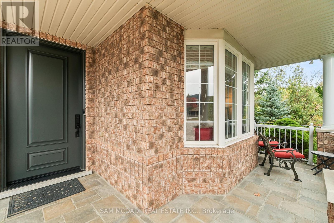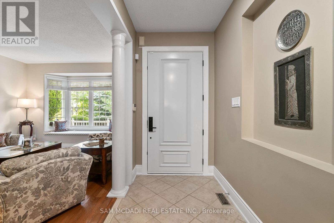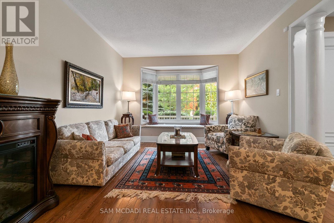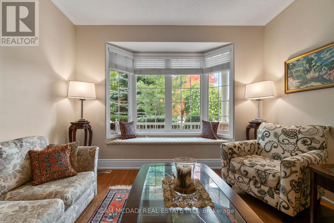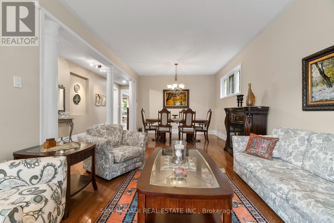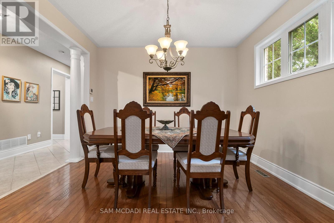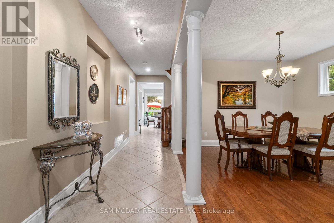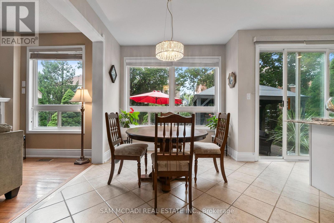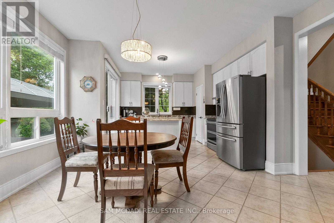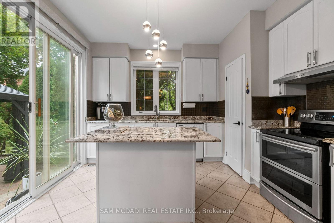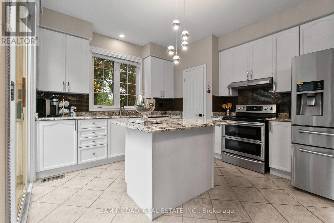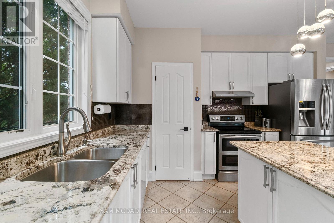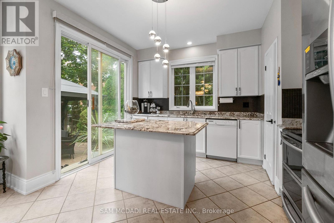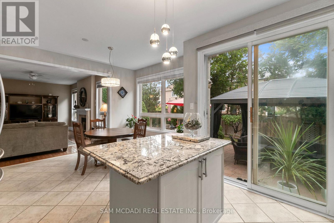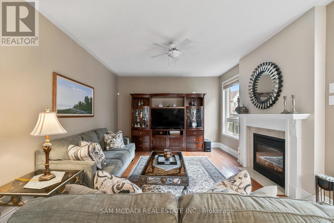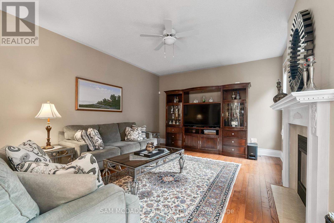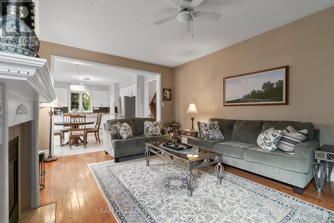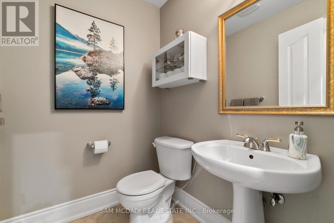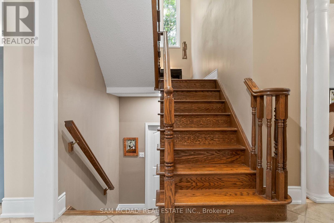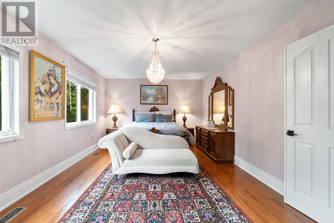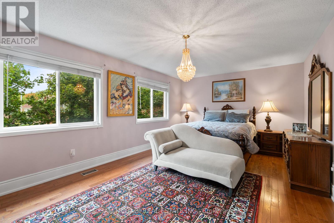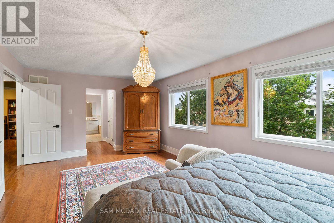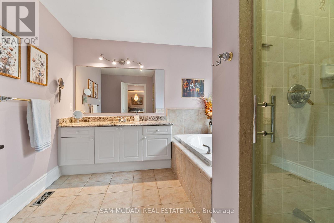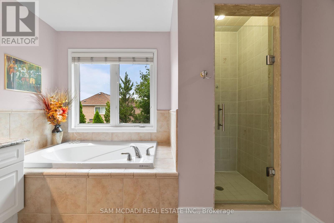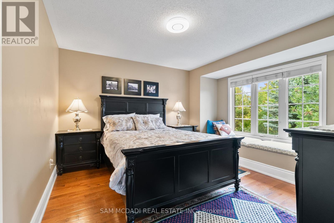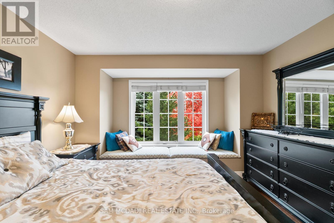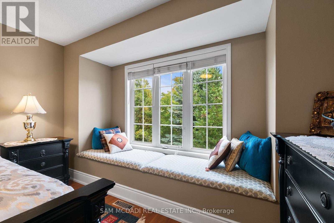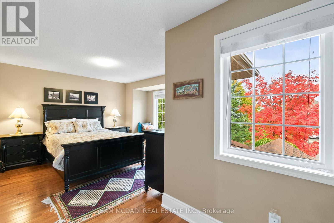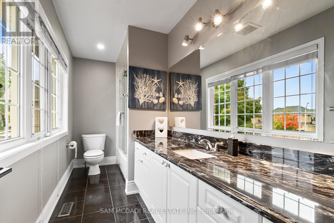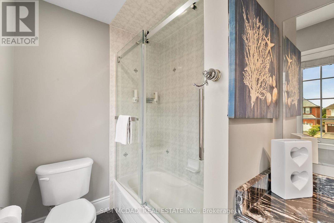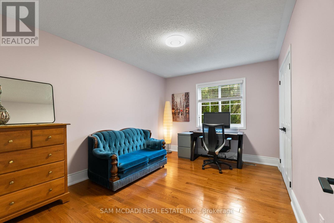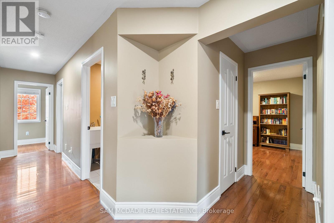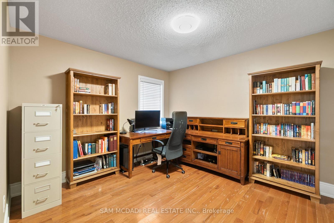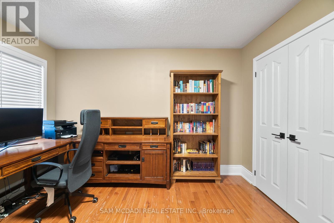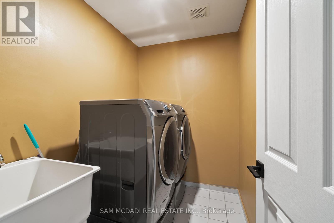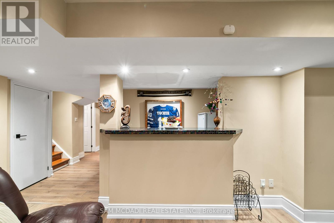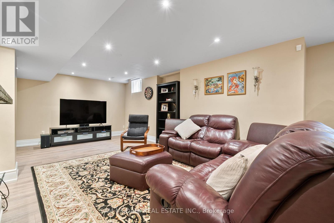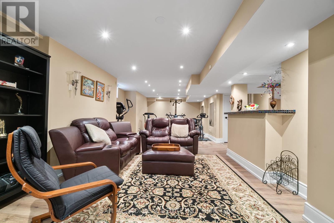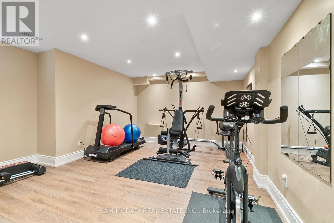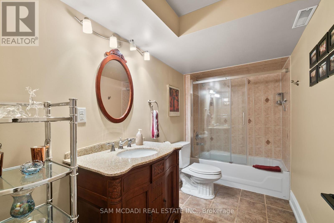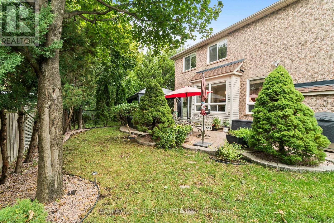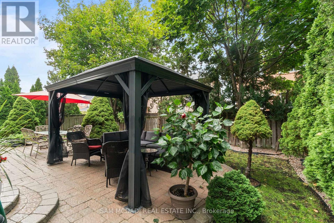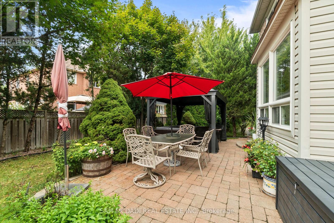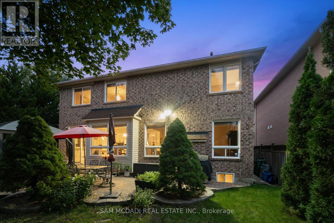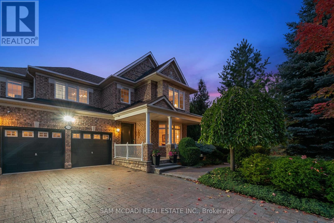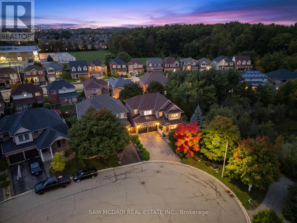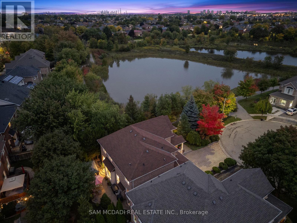3859 Pondview Way Mississauga, Ontario L5N 8K1
$1,800,000
Discover the timeless charm of 3859 Pondview Way, a beautifully maintained 4-bedroom, 3.5-bathroom home in the desirable Avonlea on the Pond community. Perfectly positioned at the end of a quiet cul-de-sac and surrounded by the natural beauty of Osprey Marsh, this residence offers a rare combination of privacy and picturesque views. It is an ideal retreat for families seeking comfort, tranquility and convenience. Designed with growing families in mind, the home features a bright and functional layout. The main floor welcomes you with a formal living and dining room enhanced by a charming bay window, while the cozy family room features a gas fireplace, hardwood floors, and expansive windows overlooking the backyard. The functional kitchen is equipped with granite countertops, a center island, stainless steel appliances, a pantry, double sink, and tile flooring, along with a walkout to the stone patio. Upstairs, four spacious bedrooms and two full bathrooms offer ample space for everyone. The primary suite stands out with two walk-in closets and a 4-piece ensuite featuring a soaker tub and separate shower. A convenient second-floor laundry room adds everyday practicality. The finished lower level expands the living space with a large recreation room, a dry bar, pot lights throughout, and an additional 4-piece bathroom. Outside, enjoy beautifully landscaped front and backyards including a welcoming porch, lovely gazebo, and stone patio perfect for gatherings or quiet relaxation. The interlocked driveway and double garage offer parking for up to six vehicles. Prime location, this exceptional home is just minutes from Lisgar GO Station, schools, SmartCentres Meadowvale, Meadowvale Town Centre, Lake Aquitaine trails, and major highways (401, 403, and 407). With its tranquil pond views, welcoming community, and family-oriented design, 3859 Pondview Way offers the perfect balance of natural beauty, comfort, and convenience. (id:61852)
Property Details
| MLS® Number | W12445757 |
| Property Type | Single Family |
| Community Name | Lisgar |
| AmenitiesNearBy | Schools, Park |
| CommunityFeatures | Community Centre |
| Features | Cul-de-sac, Wooded Area, Carpet Free, Gazebo, Sump Pump |
| ParkingSpaceTotal | 6 |
| Structure | Porch, Patio(s) |
Building
| BathroomTotal | 4 |
| BedroomsAboveGround | 4 |
| BedroomsTotal | 4 |
| Amenities | Fireplace(s) |
| Appliances | Water Heater, Garage Door Opener Remote(s), Central Vacuum, Dishwasher, Dryer, Garage Door Opener, Stove, Washer, Window Coverings, Refrigerator |
| BasementDevelopment | Finished |
| BasementType | Full (finished) |
| ConstructionStyleAttachment | Detached |
| CoolingType | Central Air Conditioning |
| ExteriorFinish | Brick |
| FireProtection | Smoke Detectors |
| FireplacePresent | Yes |
| FireplaceTotal | 1 |
| FlooringType | Laminate, Tile, Hardwood |
| FoundationType | Poured Concrete |
| HalfBathTotal | 1 |
| HeatingFuel | Natural Gas |
| HeatingType | Forced Air |
| StoriesTotal | 2 |
| SizeInterior | 2500 - 3000 Sqft |
| Type | House |
| UtilityWater | Municipal Water |
Parking
| Garage |
Land
| Acreage | No |
| LandAmenities | Schools, Park |
| LandscapeFeatures | Landscaped |
| Sewer | Sanitary Sewer |
| SizeDepth | 90 Ft ,2 In |
| SizeFrontage | 52 Ft ,9 In |
| SizeIrregular | 52.8 X 90.2 Ft |
| SizeTotalText | 52.8 X 90.2 Ft |
| SurfaceWater | Lake/pond |
Rooms
| Level | Type | Length | Width | Dimensions |
|---|---|---|---|---|
| Second Level | Primary Bedroom | 3.72 m | 6.17 m | 3.72 m x 6.17 m |
| Second Level | Bedroom 2 | 3.36 m | 5.49 m | 3.36 m x 5.49 m |
| Second Level | Bedroom 3 | 3.02 m | 4.2 m | 3.02 m x 4.2 m |
| Second Level | Bedroom 4 | 3.63 m | 3.34 m | 3.63 m x 3.34 m |
| Second Level | Laundry Room | 2.04 m | 2.32 m | 2.04 m x 2.32 m |
| Basement | Recreational, Games Room | 4.35 m | 11.18 m | 4.35 m x 11.18 m |
| Main Level | Kitchen | 3.64 m | 2.94 m | 3.64 m x 2.94 m |
| Main Level | Eating Area | 4.32 m | 2.71 m | 4.32 m x 2.71 m |
| Main Level | Dining Room | 2.82 m | 3.66 m | 2.82 m x 3.66 m |
| Main Level | Living Room | 4.36 m | 3.66 m | 4.36 m x 3.66 m |
| Main Level | Family Room | 3.97 m | 5.51 m | 3.97 m x 5.51 m |
Utilities
| Cable | Installed |
| Electricity | Installed |
| Sewer | Installed |
https://www.realtor.ca/real-estate/28953653/3859-pondview-way-mississauga-lisgar-lisgar
Interested?
Contact us for more information
Sam Allan Mcdadi
Salesperson
110 - 5805 Whittle Rd
Mississauga, Ontario L4Z 2J1
