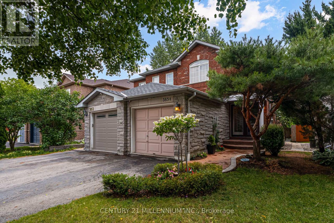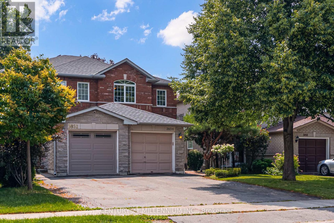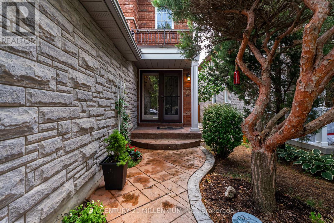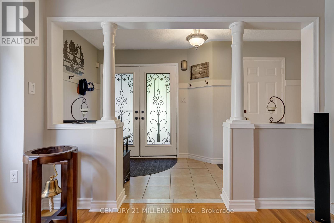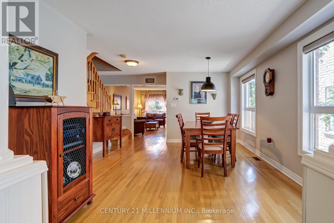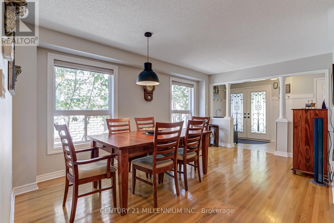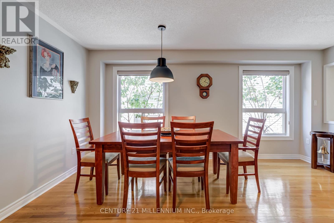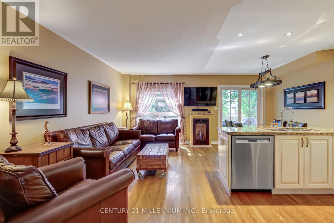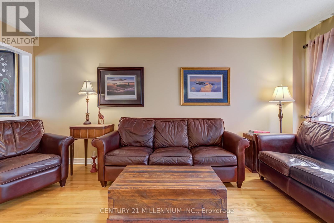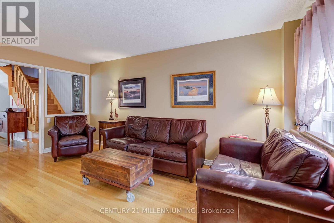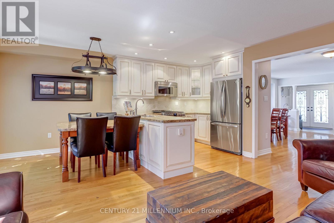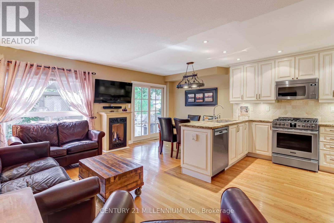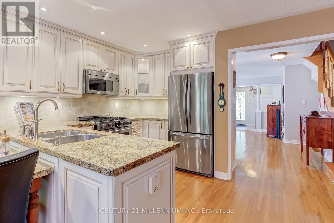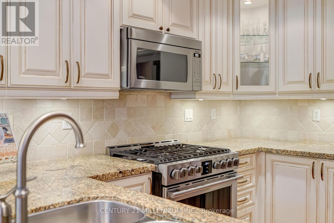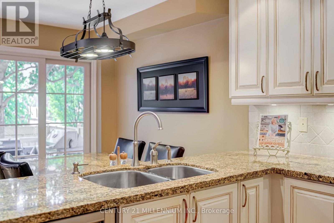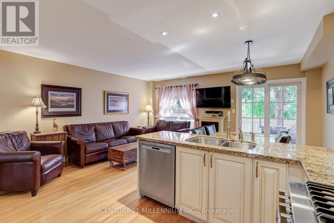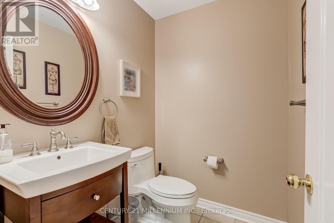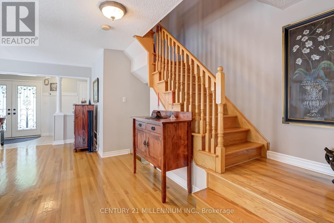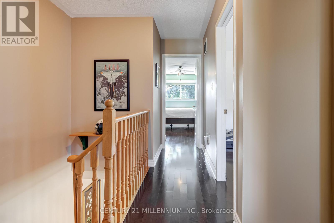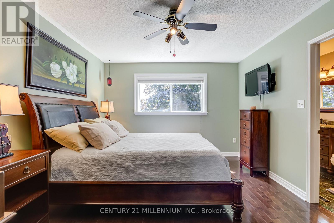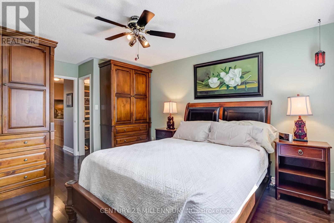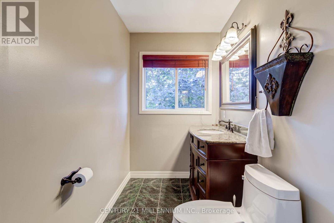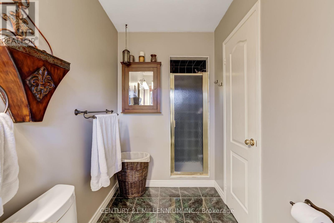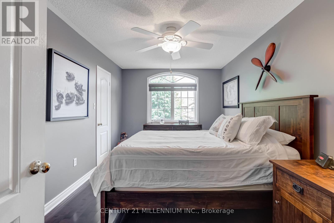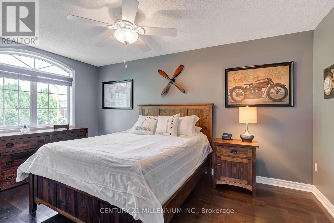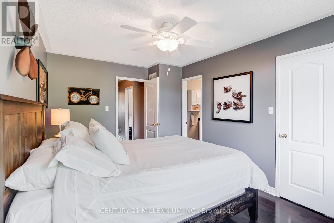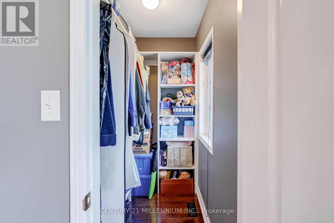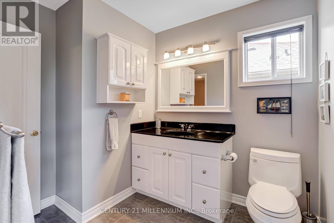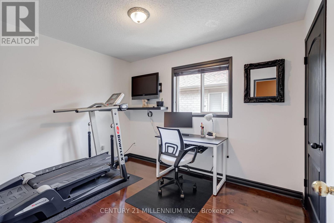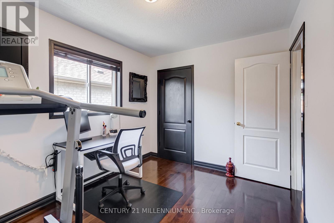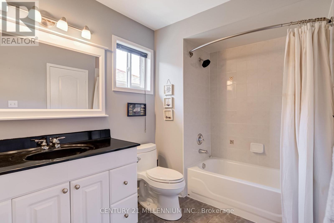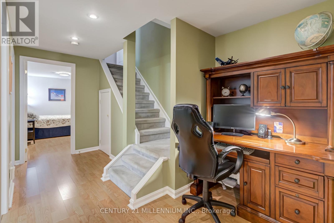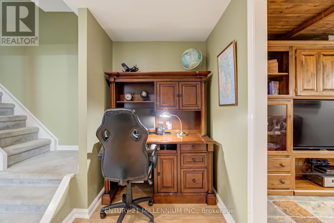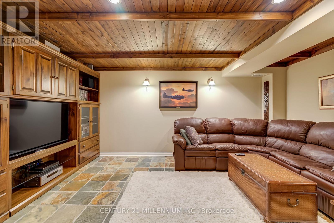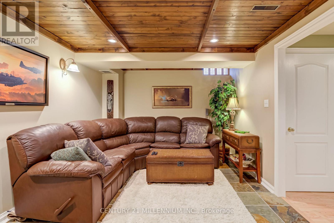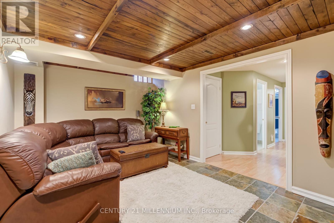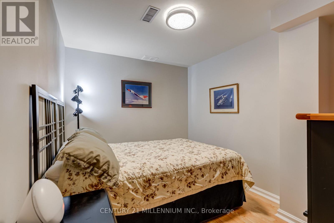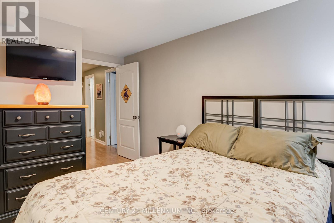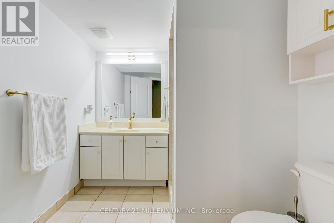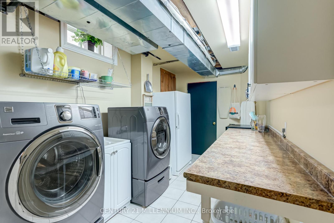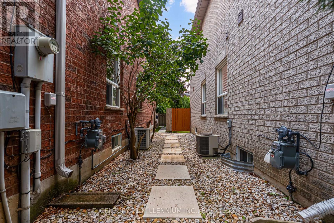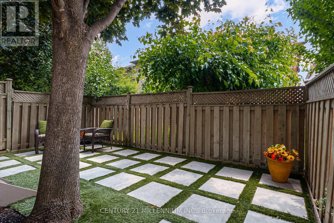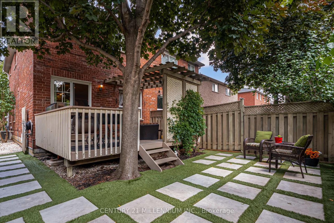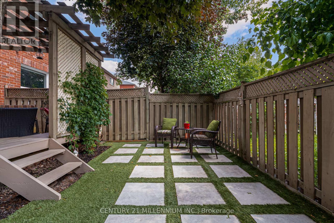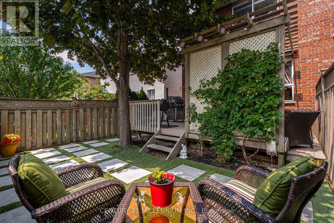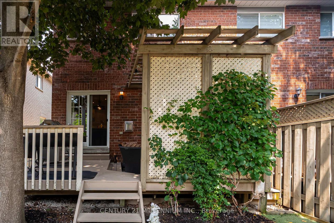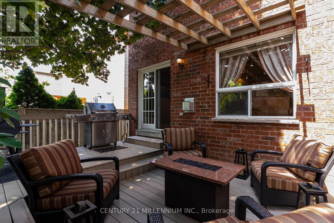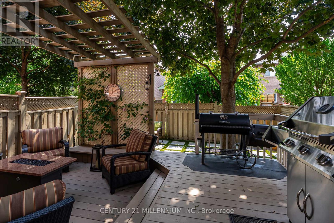3854 Foxborough Trail Mississauga, Ontario L5N 7T9
$959,999
This stunning Semi-Detached Home, nestled in Churchill Meadows is a testament to pride of ownership. Every inch of this Home has been lovingly cared for with quality craftsmanship and timeless style. Offering 3+1 Bedrooms and 4 Bathrooms, the main floor welcomes you with rich Hardwood flooring through out, an open-concept Kitchen/Family Room, with a walkout to an elegant Deck and Backyard Oasis. The Kitchen is both functional and stylish, with granite counters, gas stove, and under-cabinet lighting. The adjoining Family Room features a cozy Gas Fireplace perfect for family gatherings. Upstairs you'll find 3 spacious Bedrooms, including a Primary Suite with walk-in closet and 3-pc Ensuite. A unique Jack and Jill Bathroom connects the second Bedroom to the main Bathroom, ideal for family living. The lower level is fully finished with a cozy Lounge/Office space featuring custom wood paneling, slate flooring, and a private Guest Suite with a 3-pc Bathroom. In addition, there is abundant Storage and a large Laundry Room. Ideal for visitors or multi-generational living. Located minutes from Erin Mills Town Centre, top-rated Schools, Parks and Osprey Marsh Trail. With quick Highway access, this Home is a rare find in a Welcoming Neighbourhood. attention to detail is evident throughout. A must see! (id:61852)
Open House
This property has open houses!
2:00 pm
Ends at:4:00 pm
Property Details
| MLS® Number | W12375849 |
| Property Type | Single Family |
| Neigbourhood | Churchill Meadows |
| Community Name | Churchill Meadows |
| EquipmentType | Water Heater |
| ParkingSpaceTotal | 3 |
| RentalEquipmentType | Water Heater |
| Structure | Deck, Porch |
Building
| BathroomTotal | 4 |
| BedroomsAboveGround | 3 |
| BedroomsBelowGround | 1 |
| BedroomsTotal | 4 |
| Age | 16 To 30 Years |
| Amenities | Fireplace(s) |
| Appliances | Central Vacuum, Dishwasher, Dryer, Microwave, Stove, Washer, Window Coverings, Refrigerator |
| BasementDevelopment | Finished |
| BasementType | Full, N/a (finished) |
| ConstructionStyleAttachment | Semi-detached |
| CoolingType | Central Air Conditioning |
| ExteriorFinish | Brick |
| FireProtection | Smoke Detectors |
| FireplacePresent | Yes |
| FireplaceTotal | 1 |
| FlooringType | Hardwood, Slate, Laminate, Ceramic |
| FoundationType | Concrete |
| HalfBathTotal | 1 |
| HeatingFuel | Natural Gas |
| HeatingType | Forced Air |
| StoriesTotal | 2 |
| SizeInterior | 1500 - 2000 Sqft |
| Type | House |
| UtilityWater | Municipal Water |
Parking
| Attached Garage | |
| Garage |
Land
| Acreage | No |
| FenceType | Fenced Yard |
| Sewer | Sanitary Sewer |
| SizeDepth | 109 Ft ,10 In |
| SizeFrontage | 23 Ft |
| SizeIrregular | 23 X 109.9 Ft |
| SizeTotalText | 23 X 109.9 Ft|under 1/2 Acre |
Rooms
| Level | Type | Length | Width | Dimensions |
|---|---|---|---|---|
| Second Level | Primary Bedroom | 5.18 m | 3.54 m | 5.18 m x 3.54 m |
| Second Level | Bedroom 2 | 4.63 m | 2.77 m | 4.63 m x 2.77 m |
| Second Level | Bedroom 3 | 3.41 m | 2.74 m | 3.41 m x 2.74 m |
| Basement | Cold Room | 1.98 m | 1.34 m | 1.98 m x 1.34 m |
| Basement | Family Room | 5.06 m | 3.29 m | 5.06 m x 3.29 m |
| Basement | Bedroom 4 | 2.56 m | 4.27 m | 2.56 m x 4.27 m |
| Basement | Laundry Room | 2.26 m | 6.4 m | 2.26 m x 6.4 m |
| Main Level | Foyer | 1.74 m | 4.48 m | 1.74 m x 4.48 m |
| Main Level | Living Room | 5.18 m | 4.11 m | 5.18 m x 4.11 m |
| Main Level | Family Room | 4.91 m | 2.56 m | 4.91 m x 2.56 m |
| Main Level | Kitchen | 4.91 m | 2.56 m | 4.91 m x 2.56 m |
Interested?
Contact us for more information
Art Ginou
Salesperson
181 Queen St East
Brampton, Ontario L6W 2B3
