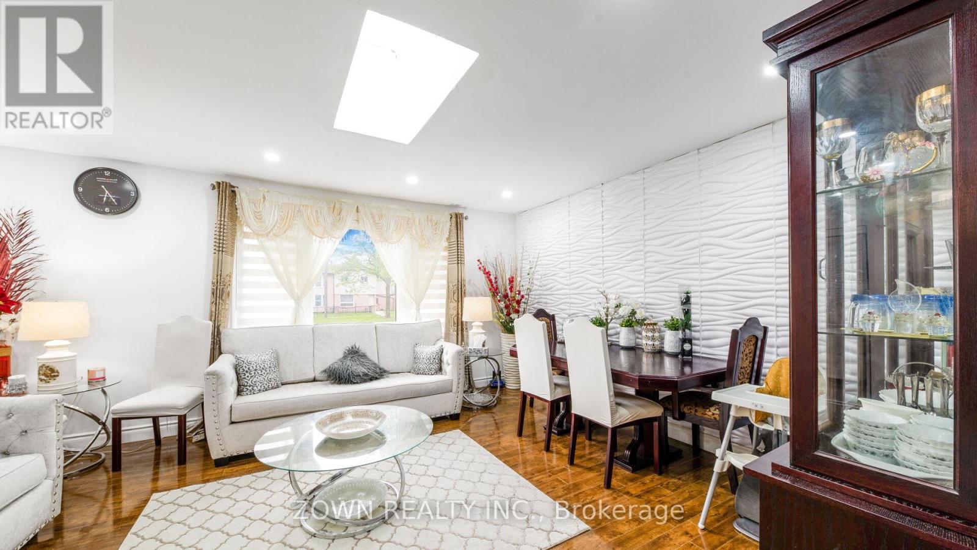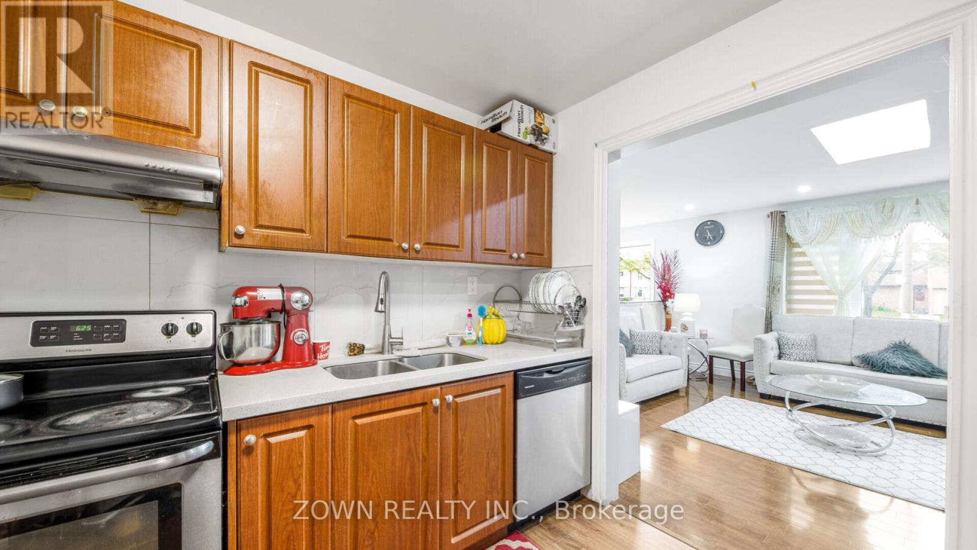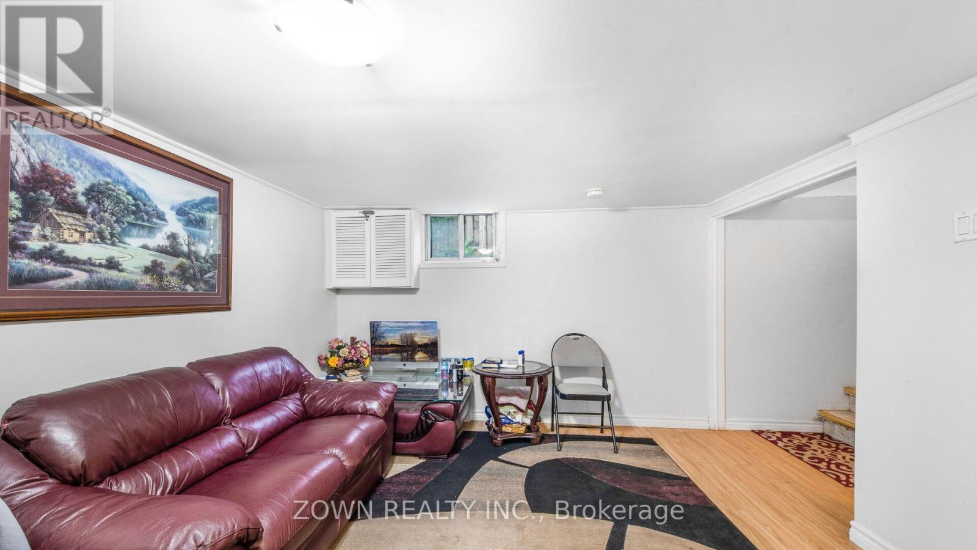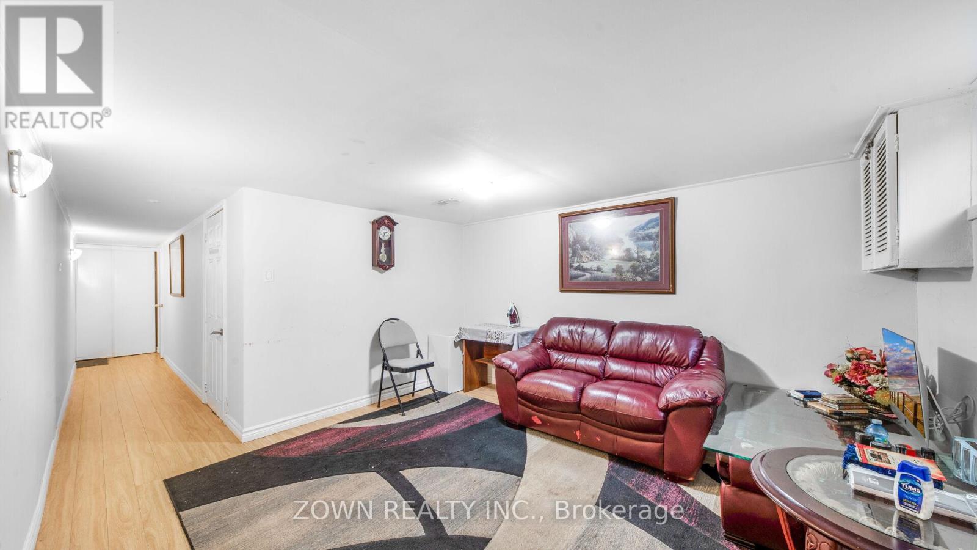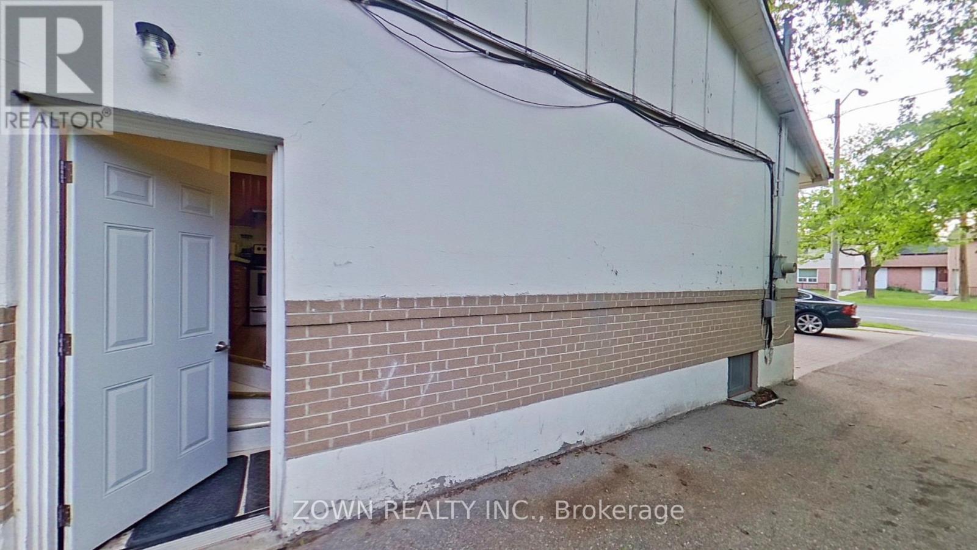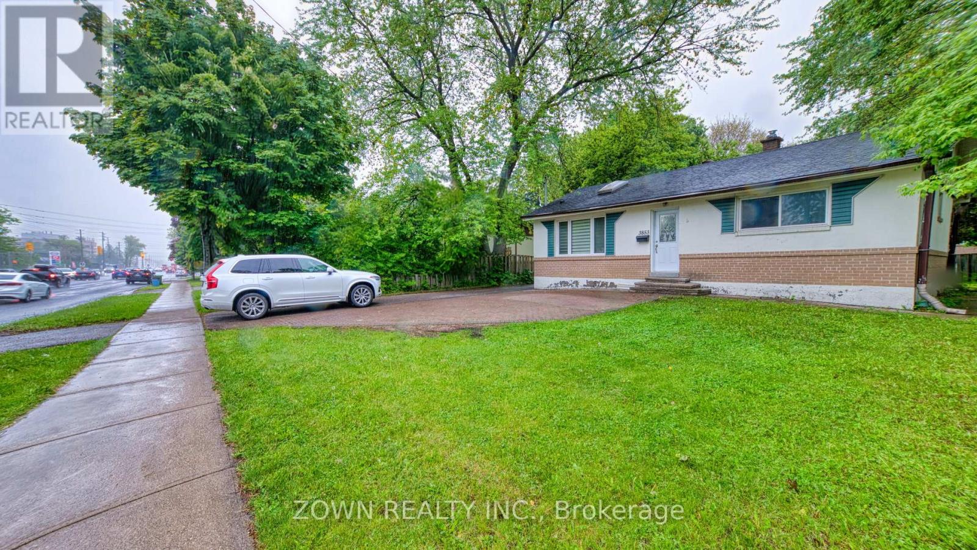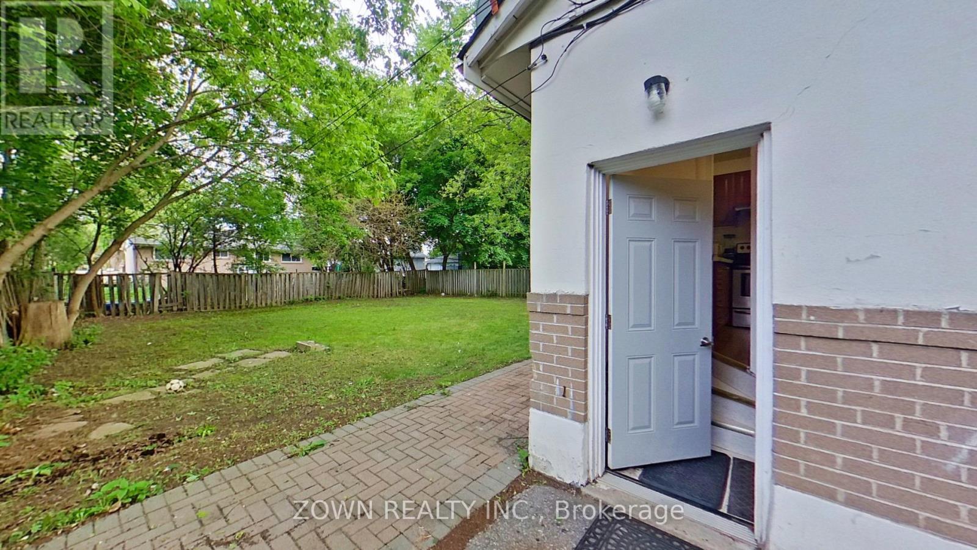3853 Finch Avenue Toronto, Ontario M1T 3G1
$999,900
Welcome to this fantastic opportunity on a rare 60-foot wide lot, offering ample space and endless possibilities. Perfectly situated just steps from the bus line with direct routes to Kennedy and Finch subway stations, commuting is a breeze. Plus, enjoy the convenience of being close to supermarkets, restaurants, parks, and a golf courseeverything you need is just minutes away!This home also boasts a finished basement with a separate entrance, ideal for potential rental income or extended family living. With tons of parking space, theres plenty of room for multiple vehicles.Exciting future value awaits with the upcoming new GO Train stop on Finch Avenue just steps awaymaking this an unbeatable investment in a rapidly growing area.Dont miss out on this exceptional property in a highly sought-after location!! (id:61852)
Property Details
| MLS® Number | E12186959 |
| Property Type | Single Family |
| Neigbourhood | East L'Amoreaux |
| Community Name | L'Amoreaux |
| AmenitiesNearBy | Park, Place Of Worship, Public Transit, Schools |
| ParkingSpaceTotal | 8 |
Building
| BathroomTotal | 2 |
| BedroomsAboveGround | 3 |
| BedroomsBelowGround | 2 |
| BedroomsTotal | 5 |
| Appliances | Dishwasher, Dryer, Two Stoves, Washer, Two Refrigerators |
| ArchitecturalStyle | Bungalow |
| BasementFeatures | Apartment In Basement, Separate Entrance |
| BasementType | N/a |
| ConstructionStyleAttachment | Detached |
| CoolingType | Central Air Conditioning |
| ExteriorFinish | Brick, Stucco |
| FlooringType | Tile, Laminate |
| FoundationType | Concrete |
| HeatingFuel | Natural Gas |
| HeatingType | Forced Air |
| StoriesTotal | 1 |
| SizeInterior | 700 - 1100 Sqft |
| Type | House |
| UtilityWater | Municipal Water |
Parking
| No Garage |
Land
| Acreage | No |
| FenceType | Fenced Yard |
| LandAmenities | Park, Place Of Worship, Public Transit, Schools |
| Sewer | Sanitary Sewer |
| SizeDepth | 125 Ft |
| SizeFrontage | 60 Ft |
| SizeIrregular | 60 X 125 Ft |
| SizeTotalText | 60 X 125 Ft|under 1/2 Acre |
| ZoningDescription | Residential |
Rooms
| Level | Type | Length | Width | Dimensions |
|---|---|---|---|---|
| Basement | Kitchen | 7.69 m | 2.63 m | 7.69 m x 2.63 m |
| Basement | Recreational, Games Room | 3.93 m | 3.73 m | 3.93 m x 3.73 m |
| Basement | Bedroom 4 | 3.12 m | 2.55 m | 3.12 m x 2.55 m |
| Basement | Bedroom 5 | 3.22 m | 2.25 m | 3.22 m x 2.25 m |
| Main Level | Dining Room | 8.64 m | 4.44 m | 8.64 m x 4.44 m |
| Main Level | Living Room | 8.64 m | 4.44 m | 8.64 m x 4.44 m |
| Main Level | Kitchen | 3.35 m | 2.23 m | 3.35 m x 2.23 m |
| Main Level | Primary Bedroom | 3.91 m | 3.24 m | 3.91 m x 3.24 m |
| Main Level | Bedroom 2 | 3.28 m | 3.35 m | 3.28 m x 3.35 m |
| Main Level | Bedroom 3 | 3.35 m | 2.57 m | 3.35 m x 2.57 m |
Utilities
| Sewer | Installed |
https://www.realtor.ca/real-estate/28396861/3853-finch-avenue-toronto-lamoreaux-lamoreaux
Interested?
Contact us for more information
Ishtiaq Ahmed
Broker of Record
325 Front St West #4
Toronto, Ontario M5V 2Y1
Ibrahim Farooqui
Salesperson
325 Front St West #4
Toronto, Ontario M5V 2Y1










