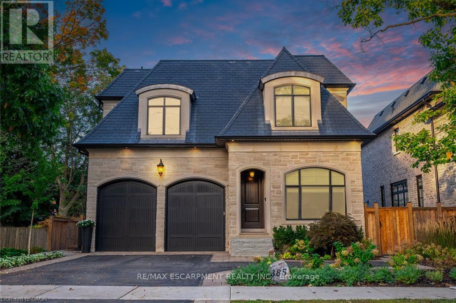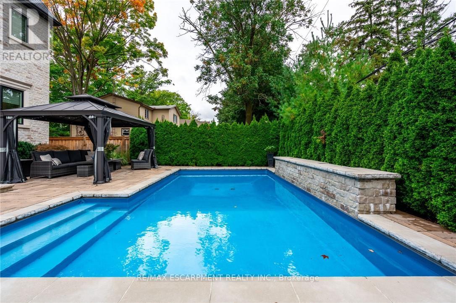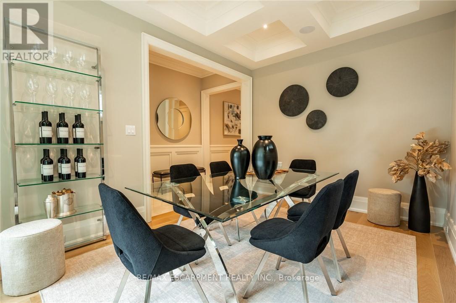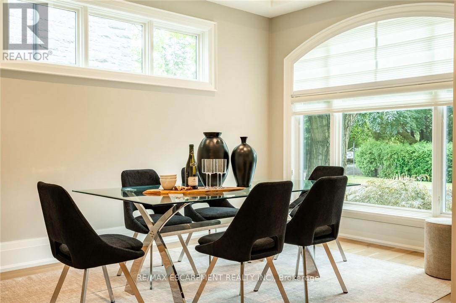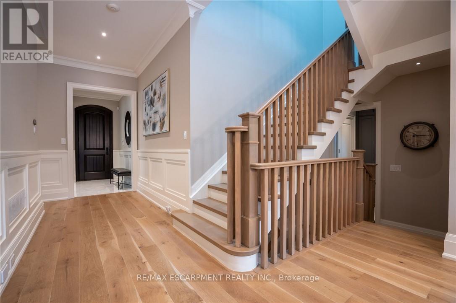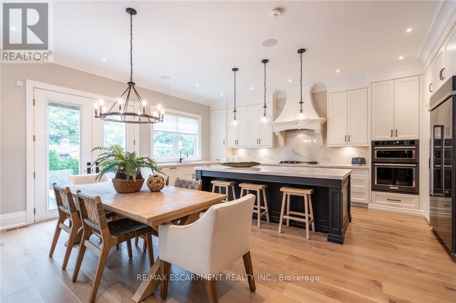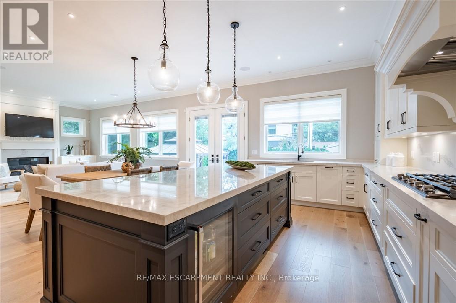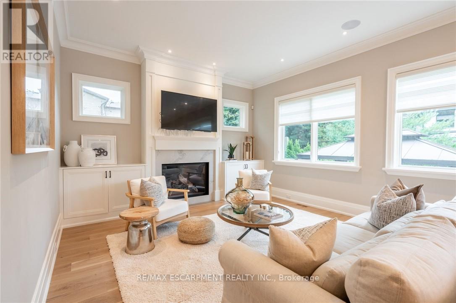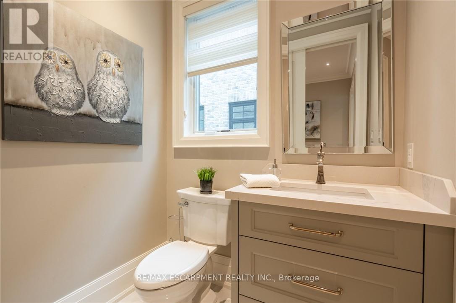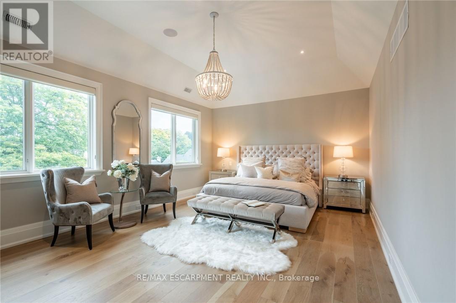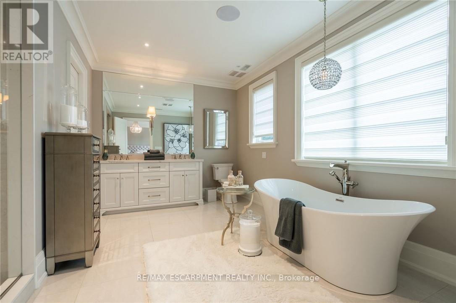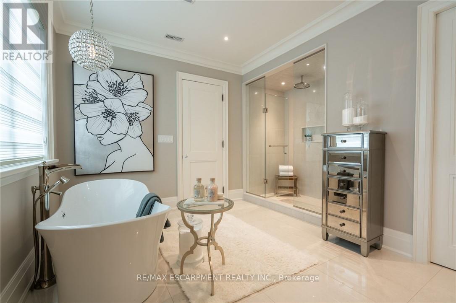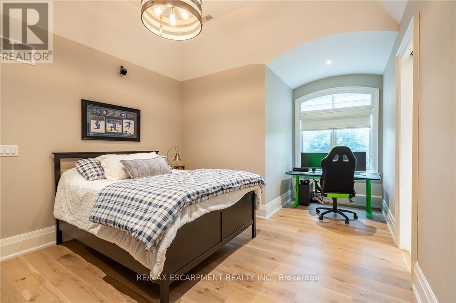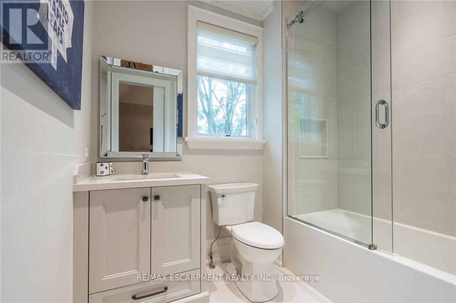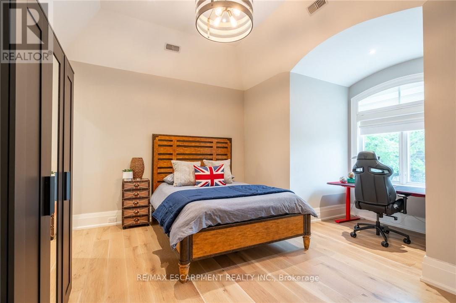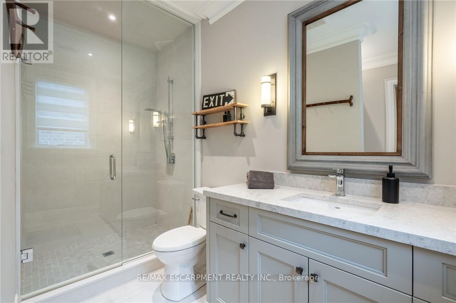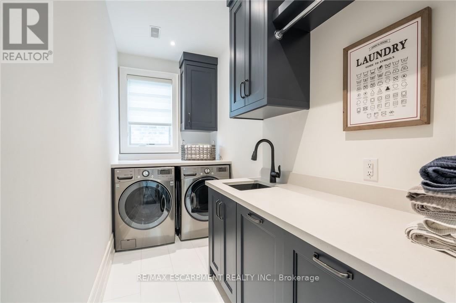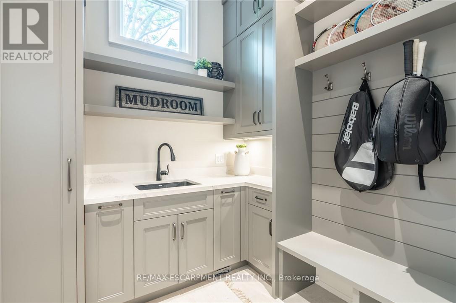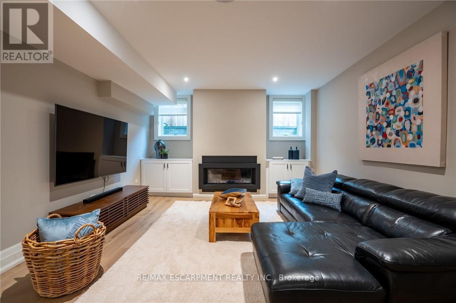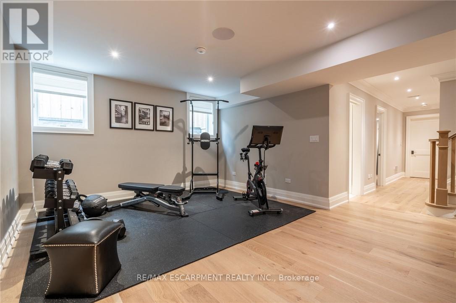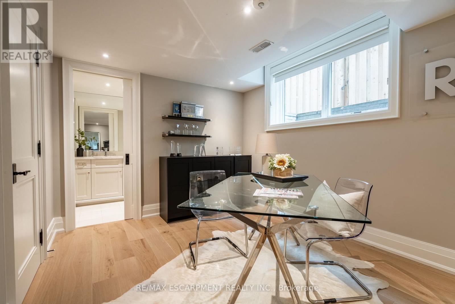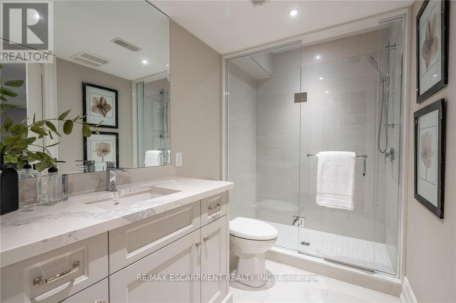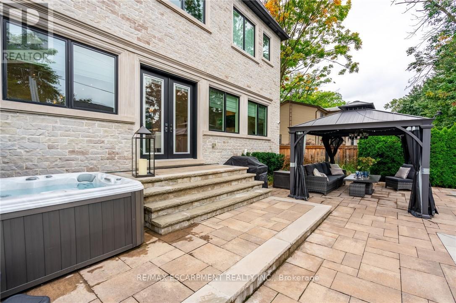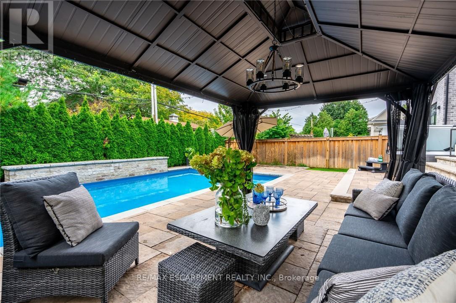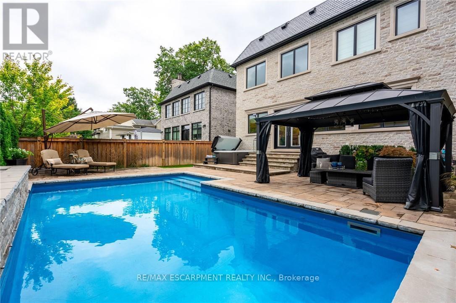385 Pine Cove Road Burlington, Ontario L7N 1W4
$3,290,000
One-of-a kind custom-built 3+1 bedroom, 5-bathroom home in Burlington's prestigious Roseland neighbourhood. Offering approx. 3,000 sq. ft. plus a fully finished lower level, this residence showcases luxury finishes, designer kitchen, and open-concept living perfect for family life and entertaining. The upper level features three spacious bedrooms, each with ensuite access, and a convenient laundry room. Step outside to your private backyard oasis with inground pool, hot tub, and patio. Parking for 3 cars in driveway. Located in the John T. Tuck school catchment and minutes to downtown Burlington and the lake (id:61852)
Property Details
| MLS® Number | W12469686 |
| Property Type | Single Family |
| Community Name | Roseland |
| AmenitiesNearBy | Public Transit, Schools |
| Features | Flat Site, Carpet Free, Gazebo |
| ParkingSpaceTotal | 5 |
| PoolFeatures | Salt Water Pool |
| PoolType | Inground Pool |
| Structure | Patio(s) |
Building
| BathroomTotal | 5 |
| BedroomsAboveGround | 3 |
| BedroomsBelowGround | 1 |
| BedroomsTotal | 4 |
| Age | 6 To 15 Years |
| Amenities | Fireplace(s) |
| Appliances | Hot Tub, Garage Door Opener Remote(s), Oven - Built-in, Water Heater - Tankless, Water Heater, Blinds, Dishwasher, Dryer, Garage Door Opener, Microwave, Oven, Hood Fan, Stove, Washer, Window Coverings, Refrigerator |
| BasementDevelopment | Finished |
| BasementType | Full (finished) |
| ConstructionStyleAttachment | Detached |
| CoolingType | Central Air Conditioning |
| ExteriorFinish | Brick, Stone |
| FireProtection | Smoke Detectors |
| FireplacePresent | Yes |
| FireplaceTotal | 2 |
| FoundationType | Poured Concrete |
| HalfBathTotal | 1 |
| HeatingFuel | Natural Gas |
| HeatingType | Forced Air |
| StoriesTotal | 2 |
| SizeInterior | 2500 - 3000 Sqft |
| Type | House |
| UtilityWater | Municipal Water |
Parking
| Attached Garage | |
| Garage |
Land
| Acreage | No |
| FenceType | Fenced Yard |
| LandAmenities | Public Transit, Schools |
| LandscapeFeatures | Landscaped, Lawn Sprinkler |
| Sewer | Sanitary Sewer |
| SizeDepth | 110 Ft |
| SizeFrontage | 50 Ft |
| SizeIrregular | 50 X 110 Ft |
| SizeTotalText | 50 X 110 Ft|under 1/2 Acre |
| SurfaceWater | Lake/pond |
| ZoningDescription | R3.1 |
Rooms
| Level | Type | Length | Width | Dimensions |
|---|---|---|---|---|
| Second Level | Primary Bedroom | 6.25 m | 4.29 m | 6.25 m x 4.29 m |
| Second Level | Bathroom | 4.29 m | 4.37 m | 4.29 m x 4.37 m |
| Second Level | Bedroom 2 | 5.18 m | 4.8 m | 5.18 m x 4.8 m |
| Second Level | Bathroom | Measurements not available | ||
| Second Level | Laundry Room | 3.56 m | 1.57 m | 3.56 m x 1.57 m |
| Basement | Bedroom 2 | 4.27 m | 3.05 m | 4.27 m x 3.05 m |
| Basement | Bathroom | Measurements not available | ||
| Basement | Recreational, Games Room | 10.49 m | 4.22 m | 10.49 m x 4.22 m |
| Main Level | Dining Room | 4.29 m | 3.1 m | 4.29 m x 3.1 m |
| Main Level | Bathroom | Measurements not available | ||
| Main Level | Kitchen | 6.38 m | 5.33 m | 6.38 m x 5.33 m |
| Main Level | Family Room | 5.38 m | 4.34 m | 5.38 m x 4.34 m |
| Main Level | Mud Room | 2.36 m | 2.31 m | 2.36 m x 2.31 m |
https://www.realtor.ca/real-estate/29005642/385-pine-cove-road-burlington-roseland-roseland
Interested?
Contact us for more information
Elena Cipriano
Salesperson
2180 Itabashi Way #4b
Burlington, Ontario L7M 5A5
