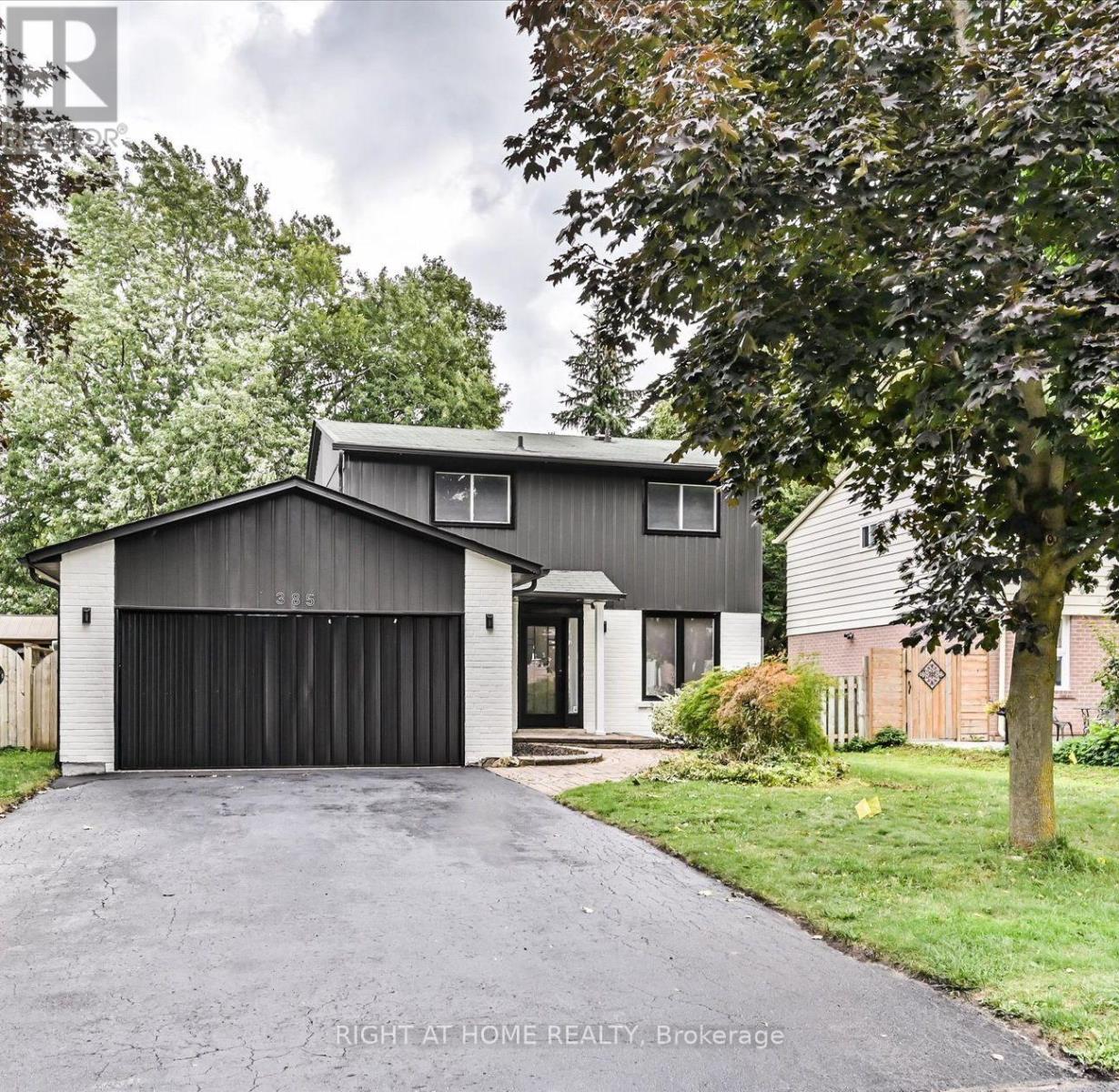385 Borden Avenue Newmarket, Ontario L3Y 5C1
$1,089,000
This Well-Maintained 4-Bedroom Detached Home Sits On a Spacious 50 Ft X 110 Ft Lot, Offering Plenty of Room for Families. It Features a Double Car Garage and a Large Paved Driveway. The Main Floor Has Been Fully Updated Including New Kitchen, New Floors and Paint. Upstairs, You'll Find 4 Bedrooms With a Newly Renovated 4-Piece Bathroom. The Finished Basement Offers Additional Living Space with Laminate Flooring. Furnace (2021), Air Conditioning (2020). Located Within Walking Distance to Main Street, Schools, Parks, Transit and Fairy Lake, This Home is Also Close to Downtown Newmarket's Restaurants, Cafes and Offers Quick Access to Highways 400 And 404. (id:61852)
Property Details
| MLS® Number | N12418229 |
| Property Type | Single Family |
| Community Name | Central Newmarket |
| EquipmentType | Water Heater |
| Features | Carpet Free |
| ParkingSpaceTotal | 6 |
| RentalEquipmentType | Water Heater |
Building
| BathroomTotal | 2 |
| BedroomsAboveGround | 4 |
| BedroomsBelowGround | 1 |
| BedroomsTotal | 5 |
| Amenities | Fireplace(s) |
| Appliances | Garage Door Opener Remote(s), Central Vacuum, Dishwasher, Dryer, Garage Door Opener, Stove, Washer, Refrigerator |
| BasementDevelopment | Finished |
| BasementFeatures | Apartment In Basement |
| BasementType | N/a (finished) |
| ConstructionStyleAttachment | Detached |
| CoolingType | Central Air Conditioning |
| ExteriorFinish | Brick |
| FireplacePresent | Yes |
| FireplaceTotal | 1 |
| FlooringType | Hardwood, Laminate |
| FoundationType | Concrete |
| HalfBathTotal | 1 |
| HeatingFuel | Natural Gas |
| HeatingType | Forced Air |
| StoriesTotal | 2 |
| SizeInterior | 1100 - 1500 Sqft |
| Type | House |
| UtilityWater | Municipal Water |
Parking
| Attached Garage | |
| Garage |
Land
| Acreage | No |
| Sewer | Sanitary Sewer |
| SizeDepth | 110 Ft |
| SizeFrontage | 51 Ft |
| SizeIrregular | 51 X 110 Ft |
| SizeTotalText | 51 X 110 Ft |
Rooms
| Level | Type | Length | Width | Dimensions |
|---|---|---|---|---|
| Second Level | Bedroom | 3.7 m | 3.5 m | 3.7 m x 3.5 m |
| Second Level | Bedroom 2 | 3.4 m | 2.6 m | 3.4 m x 2.6 m |
| Second Level | Bedroom 3 | 3.5 m | 3.2 m | 3.5 m x 3.2 m |
| Second Level | Bedroom 4 | 3.2 m | 2.1 m | 3.2 m x 2.1 m |
| Basement | Recreational, Games Room | 4.6 m | 4.6 m | 4.6 m x 4.6 m |
| Basement | Bedroom | 4.6 m | 3.1 m | 4.6 m x 3.1 m |
| Ground Level | Living Room | 4.3 m | 3.7 m | 4.3 m x 3.7 m |
| Ground Level | Dining Room | 3.6 m | 3 m | 3.6 m x 3 m |
| Ground Level | Kitchen | 4.2 m | 2.6 m | 4.2 m x 2.6 m |
Interested?
Contact us for more information
Azy Valipour
Salesperson
1396 Don Mills Rd Unit B-121
Toronto, Ontario M3B 0A7






















