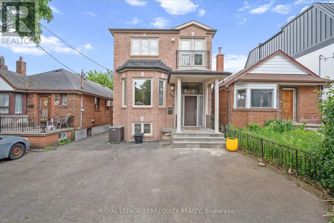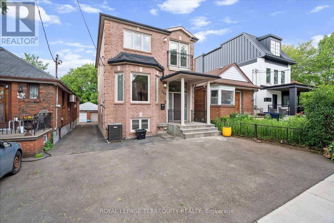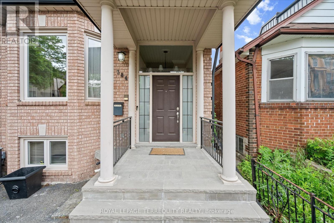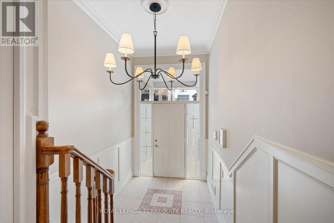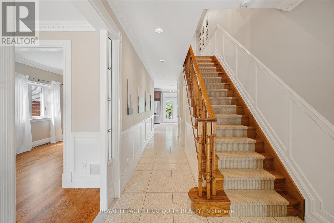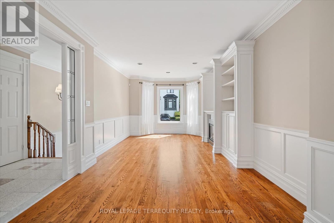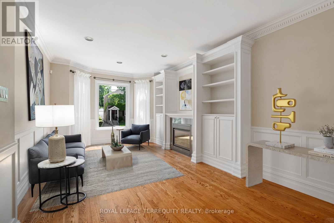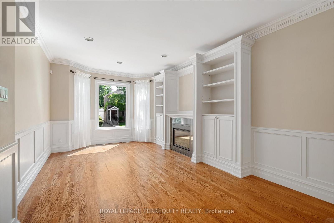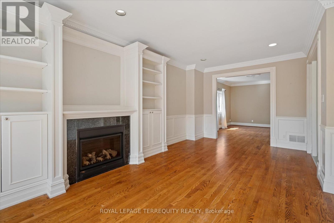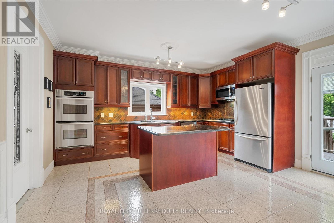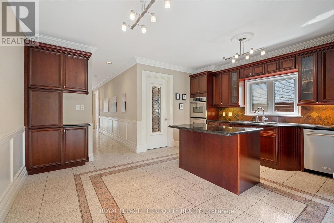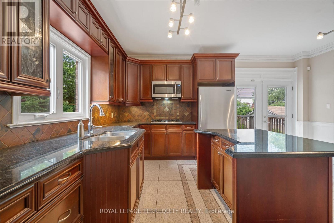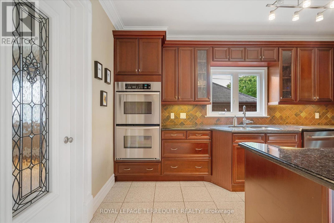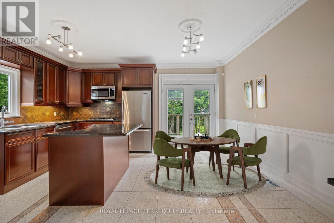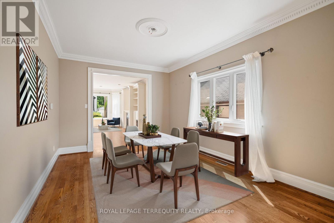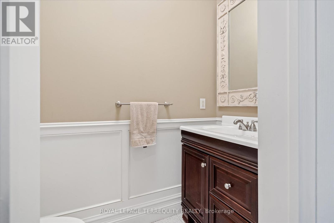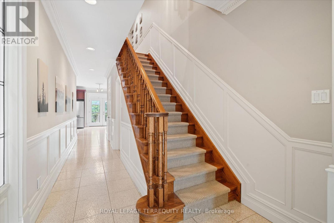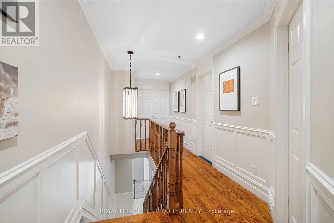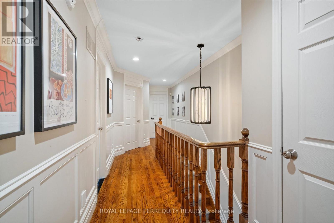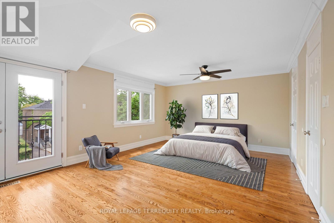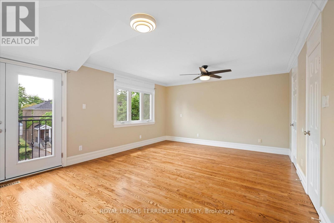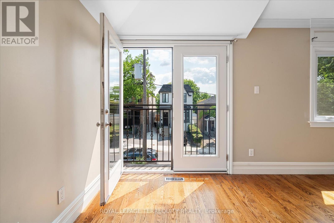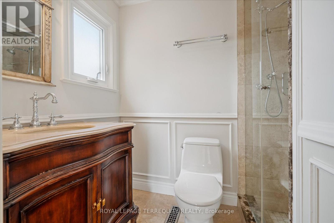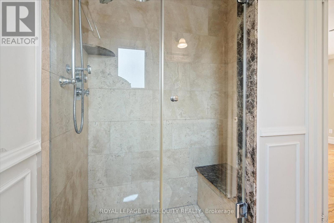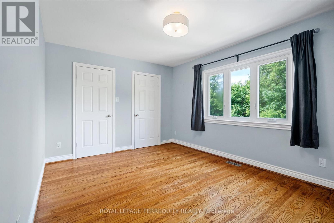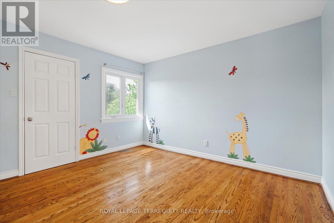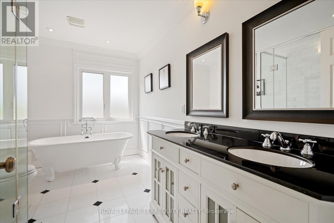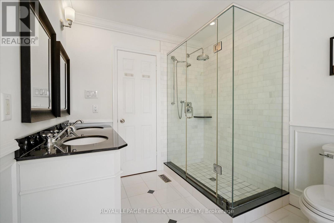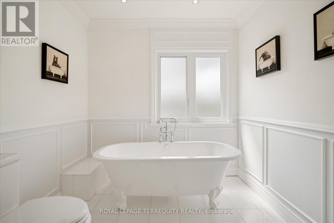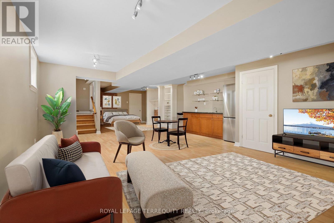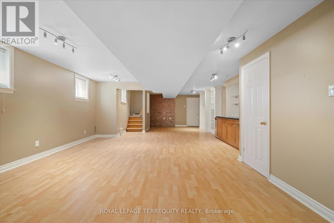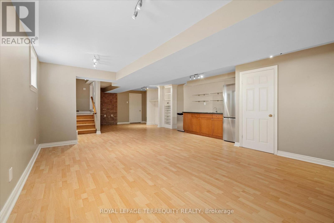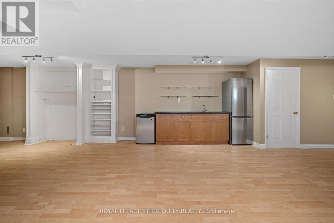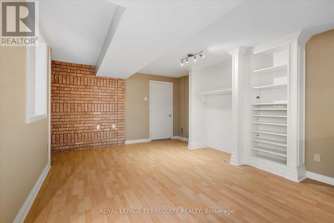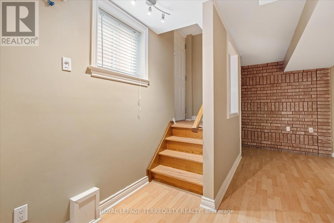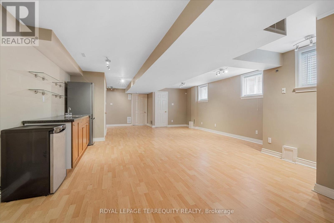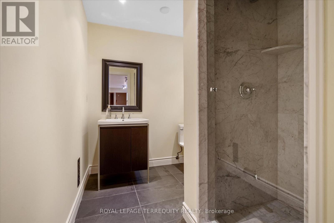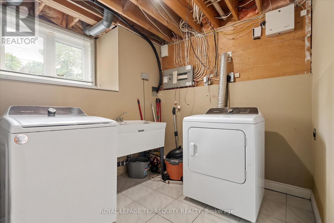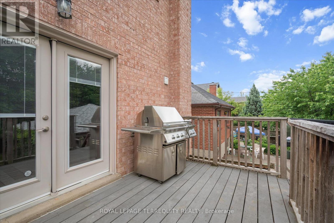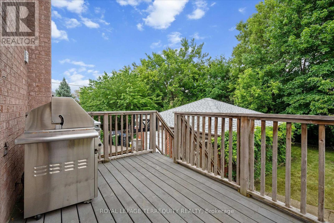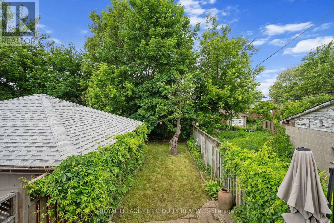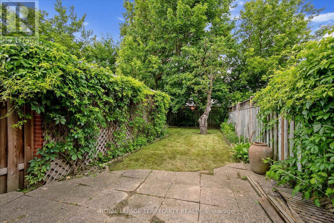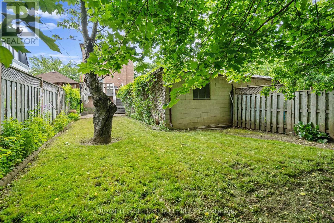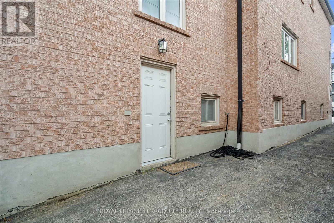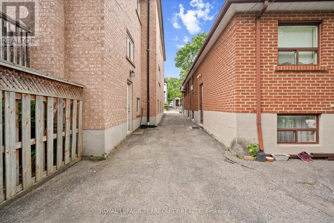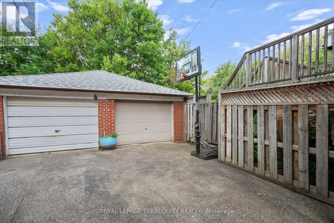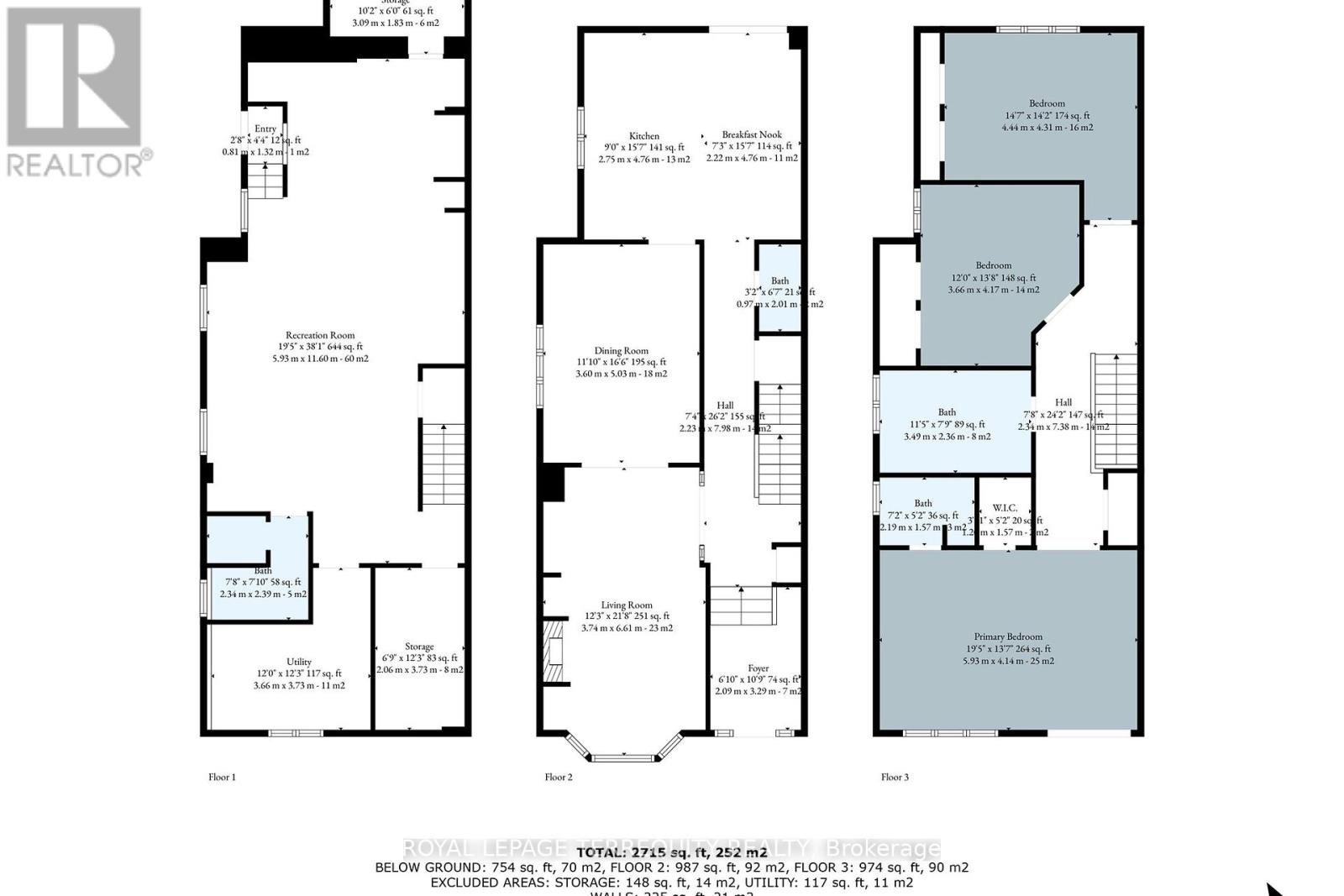384 Winnett Avenue Toronto, Ontario M6C 3M1
$2,175,000
Amazing location, Mature area surrounded by many schools and parks with easy access to Allen Expressway, Eglington Subway and future Eglington LRT, Minutes from shopping, restaurants and downtown. Large 3 bedroom home with 4 bathrooms. Spacious kitchen with granite counter tops, breakfast nook and coffee bar. Walk out to deck for backyard fun. Enjoy family dinners in the dining room and a bright and airy living room with a bay window , electric fireplace and built in bookcases. The 2nd level has a quiet private main bedroom with a Juliette balcony and ensuite. As well as 2 good sized bedrooms for the family. The lower level can be a recreation room or used as an in-law suite /rental with separate access. This is a fabulous home for a young family to enjoy that has 2 prestigious schools within walking distance-Leo Baeck and minutes away from Robbins Hebrew Academy. A must see. (id:61852)
Property Details
| MLS® Number | C12217518 |
| Property Type | Single Family |
| Neigbourhood | Oakwood Village |
| Community Name | Oakwood Village |
| AmenitiesNearBy | Public Transit, Schools, Park |
| EquipmentType | Water Heater |
| ParkingSpaceTotal | 3 |
| RentalEquipmentType | Water Heater |
| Structure | Deck |
Building
| BathroomTotal | 4 |
| BedroomsAboveGround | 3 |
| BedroomsBelowGround | 1 |
| BedroomsTotal | 4 |
| Age | 31 To 50 Years |
| Amenities | Fireplace(s) |
| Appliances | Central Vacuum, Water Heater, Dishwasher, Dryer, Microwave, Stove, Washer, Window Coverings, Refrigerator |
| BasementType | Full |
| ConstructionStyleAttachment | Detached |
| CoolingType | Central Air Conditioning |
| ExteriorFinish | Brick |
| FireProtection | Alarm System, Smoke Detectors |
| FireplacePresent | Yes |
| FireplaceTotal | 1 |
| FlooringType | Hardwood, Tile, Laminate |
| FoundationType | Concrete, Block |
| HalfBathTotal | 1 |
| HeatingFuel | Natural Gas |
| HeatingType | Forced Air |
| StoriesTotal | 2 |
| SizeInterior | 2000 - 2500 Sqft |
| Type | House |
| UtilityWater | Municipal Water |
Parking
| Detached Garage | |
| No Garage |
Land
| Acreage | No |
| FenceType | Fenced Yard |
| LandAmenities | Public Transit, Schools, Park |
| LandscapeFeatures | Landscaped |
| Sewer | Sanitary Sewer |
| SizeDepth | 113 Ft |
| SizeFrontage | 26 Ft |
| SizeIrregular | 26 X 113 Ft |
| SizeTotalText | 26 X 113 Ft |
| ZoningDescription | Residential |
Rooms
| Level | Type | Length | Width | Dimensions |
|---|---|---|---|---|
| Second Level | Primary Bedroom | 5.93 m | 4.14 m | 5.93 m x 4.14 m |
| Second Level | Bedroom 2 | 3.66 m | 4.17 m | 3.66 m x 4.17 m |
| Second Level | Bedroom 3 | 4.44 m | 4.31 m | 4.44 m x 4.31 m |
| Lower Level | Recreational, Games Room | 11.6 m | 5.93 m | 11.6 m x 5.93 m |
| Lower Level | Utility Room | 3.66 m | 3.73 m | 3.66 m x 3.73 m |
| Main Level | Living Room | 6.62 m | 3.74 m | 6.62 m x 3.74 m |
| Main Level | Dining Room | 5.03 m | 3.6 m | 5.03 m x 3.6 m |
| Main Level | Kitchen | 2.75 m | 4.76 m | 2.75 m x 4.76 m |
| Main Level | Eating Area | 2.22 m | 4.76 m | 2.22 m x 4.76 m |
Utilities
| Cable | Installed |
| Electricity | Installed |
| Sewer | Installed |
Interested?
Contact us for more information
Cynthia H Payne
Salesperson
800 King Street W Unit 102
Toronto, Ontario M5V 3M7
