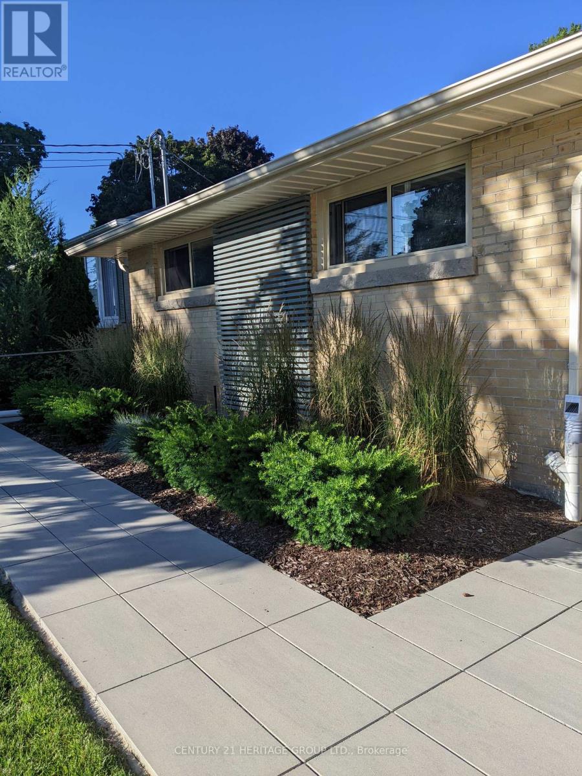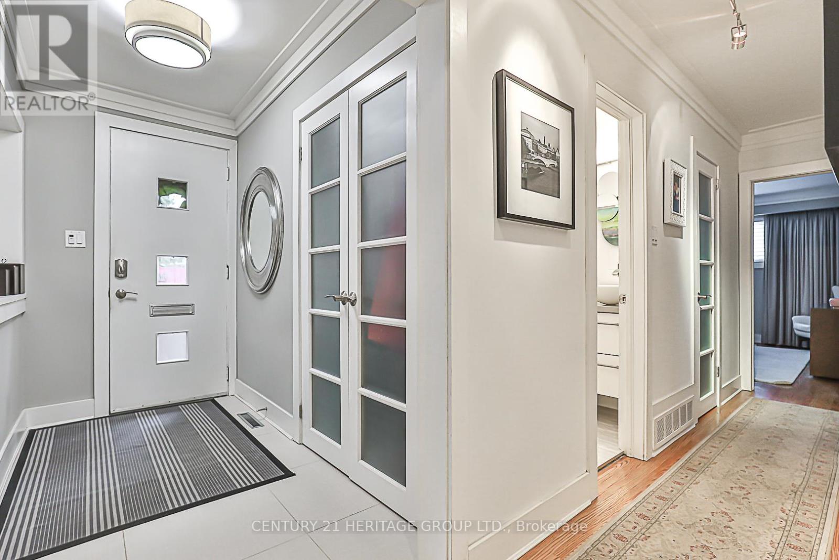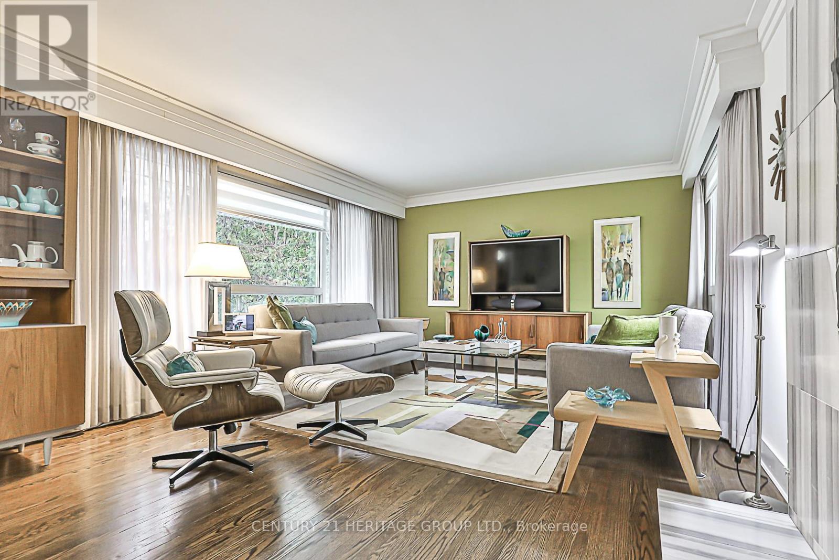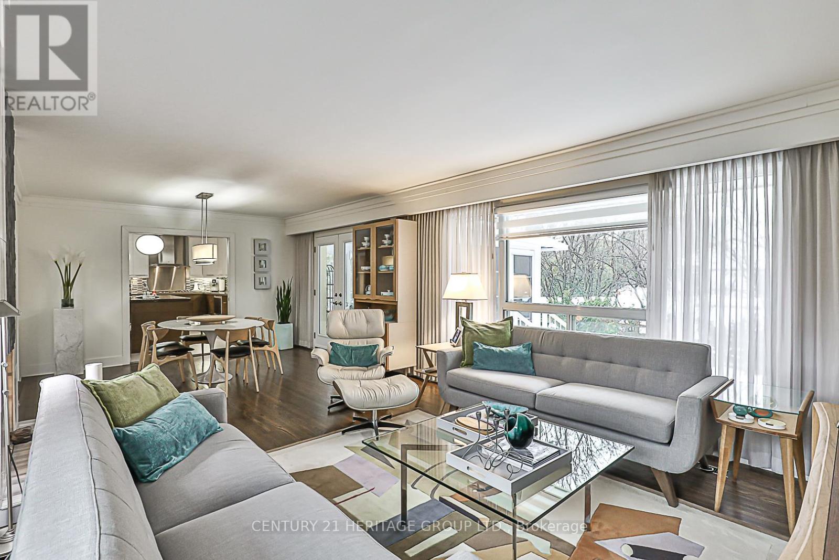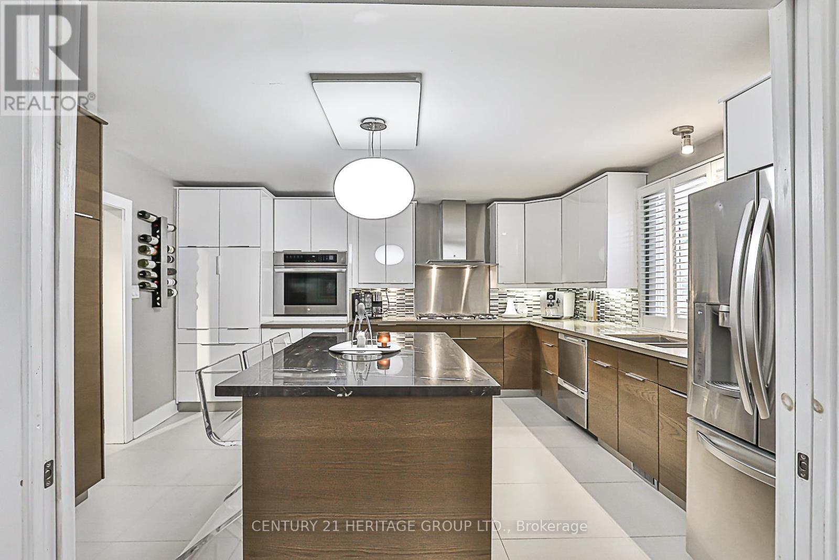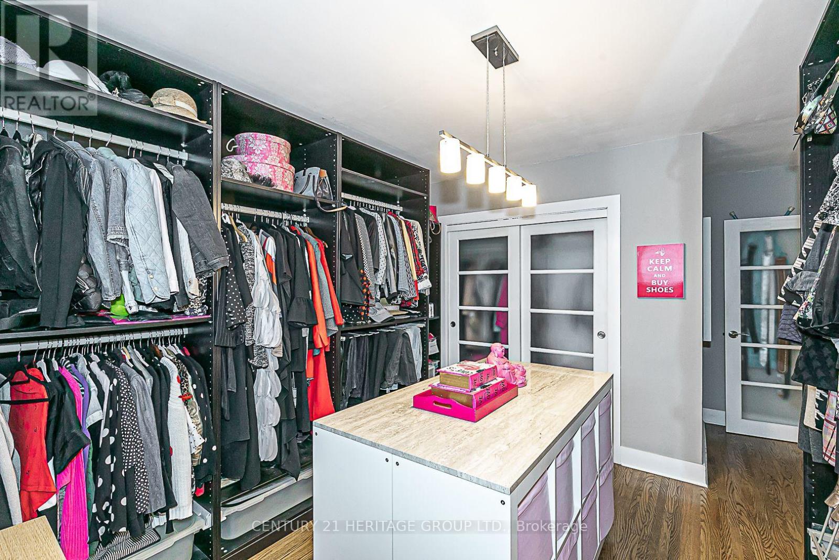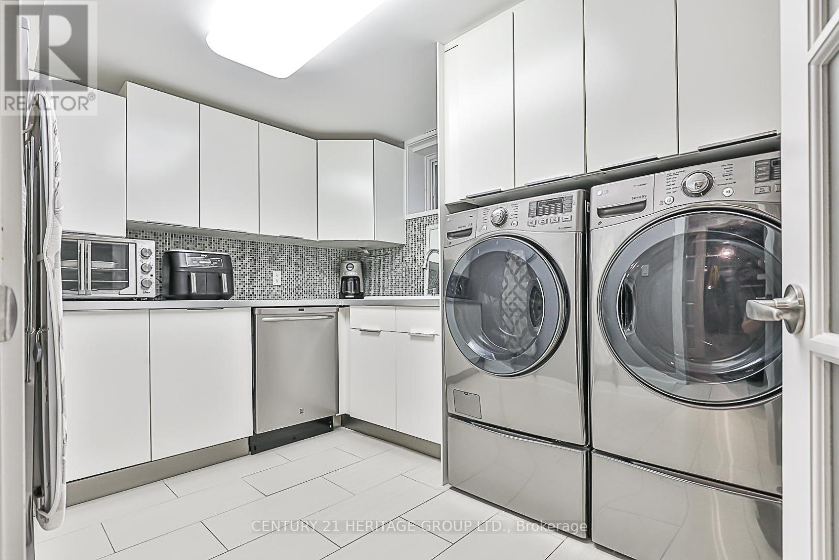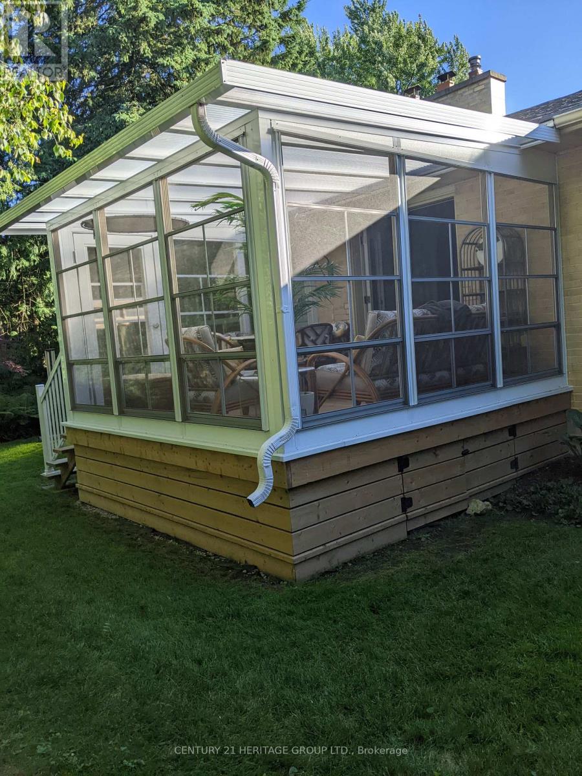384 Sugar Maple Lane Richmond Hill, Ontario L4C 4C4
$1,688,000
Gorgeous renovated Bungalow located on a quiet street in Mill Pond! Great curb appeal! Walk to top rated Pleasantville Public School! Fabulous gourmet kitchen with centre island and built in appliances. A spectacular relaxing sunroom has recently been added! Breathtaking lower level featuring a barnboard rec room, a 2 piece bathroom for guests, a 3 piece ensuite for the fourth bedroom and sitting area. Convenient lower level laundry room could be used as a 2nd kitchen. Beautiful landscaped lot featuring a semi private front courtyard. Meticulously maintained home. Pride of ownership. Nothing to do here but move in and enjoy! This home shows a 10 plus! Don't miss it! (id:61852)
Property Details
| MLS® Number | N12001472 |
| Property Type | Single Family |
| Community Name | Mill Pond |
| ParkingSpaceTotal | 5 |
Building
| BathroomTotal | 4 |
| BedroomsAboveGround | 3 |
| BedroomsBelowGround | 1 |
| BedroomsTotal | 4 |
| Appliances | Central Vacuum, Cooktop, Dishwasher, Dryer, Freezer, Garage Door Opener, Microwave, Oven, Refrigerator |
| ArchitecturalStyle | Bungalow |
| BasementDevelopment | Finished |
| BasementType | N/a (finished) |
| ConstructionStyleAttachment | Detached |
| CoolingType | Central Air Conditioning |
| ExteriorFinish | Brick, Vinyl Siding |
| FireplacePresent | Yes |
| FireplaceTotal | 2 |
| FlooringType | Hardwood, Ceramic |
| FoundationType | Block |
| HalfBathTotal | 1 |
| HeatingFuel | Natural Gas |
| HeatingType | Forced Air |
| StoriesTotal | 1 |
| SizeInterior | 1100 - 1500 Sqft |
| Type | House |
| UtilityWater | Municipal Water |
Parking
| Detached Garage | |
| Garage |
Land
| Acreage | No |
| Sewer | Sanitary Sewer |
| SizeDepth | 100 Ft ,1 In |
| SizeFrontage | 57 Ft ,8 In |
| SizeIrregular | 57.7 X 100.1 Ft |
| SizeTotalText | 57.7 X 100.1 Ft |
Rooms
| Level | Type | Length | Width | Dimensions |
|---|---|---|---|---|
| Lower Level | Laundry Room | 3.24 m | 3.38 m | 3.24 m x 3.38 m |
| Lower Level | Recreational, Games Room | 10.15 m | 3.87 m | 10.15 m x 3.87 m |
| Lower Level | Bedroom 4 | 3.33 m | 3.09 m | 3.33 m x 3.09 m |
| Lower Level | Sitting Room | 3.34 m | 2.74 m | 3.34 m x 2.74 m |
| Main Level | Living Room | 8.08 m | 4.09 m | 8.08 m x 4.09 m |
| Main Level | Dining Room | Measurements not available | ||
| Main Level | Kitchen | 4.47 m | 4.23 m | 4.47 m x 4.23 m |
| Main Level | Primary Bedroom | 3.89 m | 4.02 m | 3.89 m x 4.02 m |
| Main Level | Bedroom 2 | 3.42 m | 3.66 m | 3.42 m x 3.66 m |
| Main Level | Bedroom 3 | 3.27 m | 3.45 m | 3.27 m x 3.45 m |
| Main Level | Sunroom | 3.65 m | 3.65 m | 3.65 m x 3.65 m |
https://www.realtor.ca/real-estate/27982743/384-sugar-maple-lane-richmond-hill-mill-pond-mill-pond
Interested?
Contact us for more information
Mark William Mckaig
Salesperson
7330 Yonge Street #116
Thornhill, Ontario L4J 7Y7

