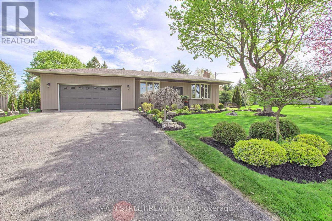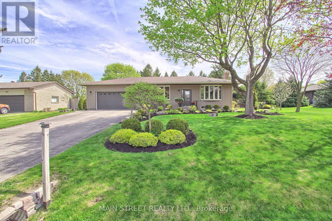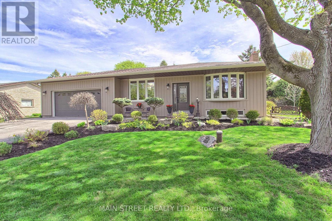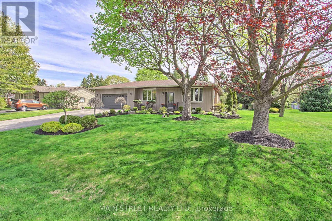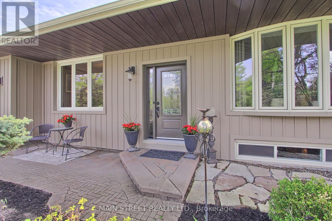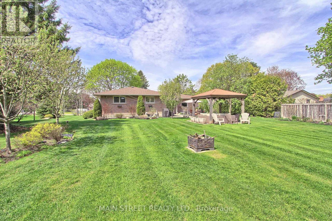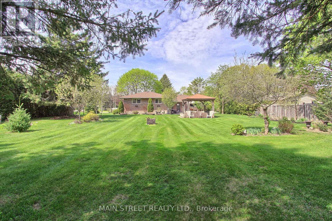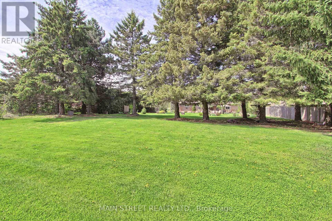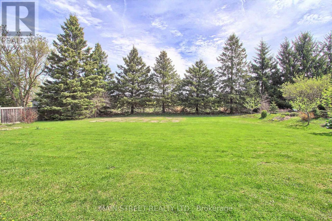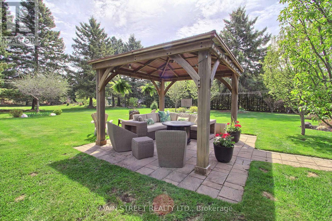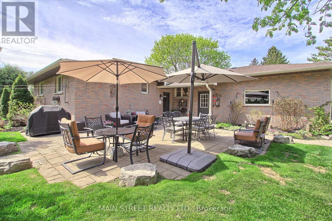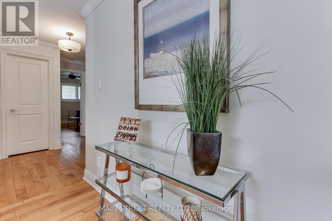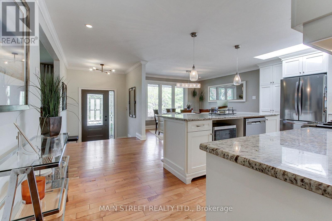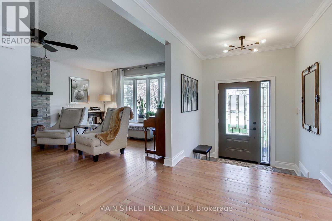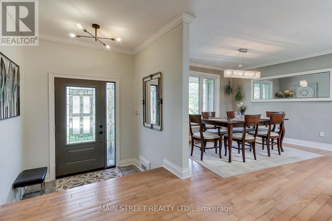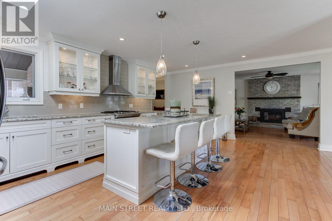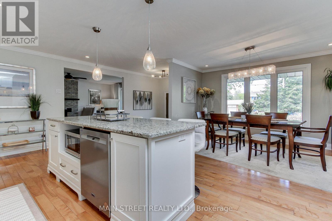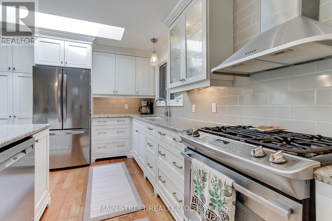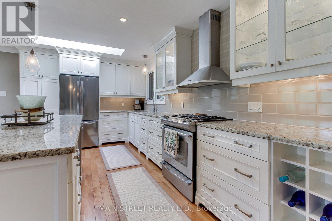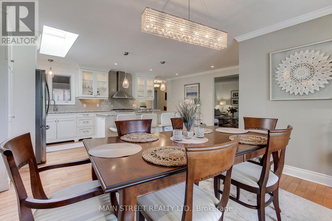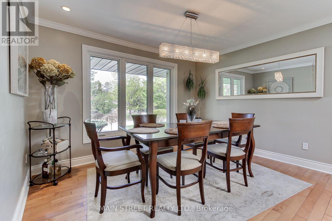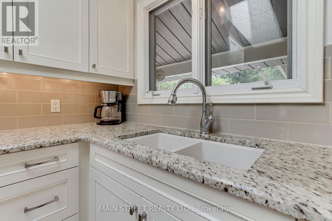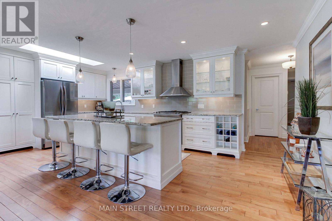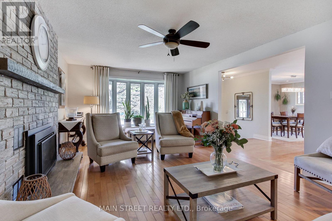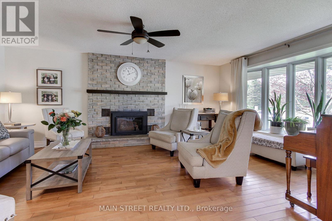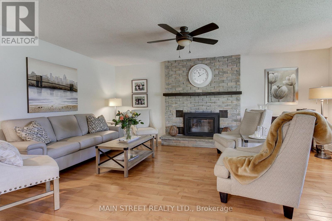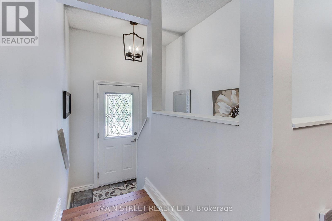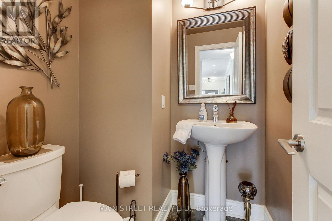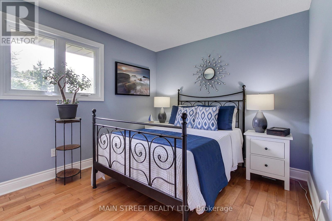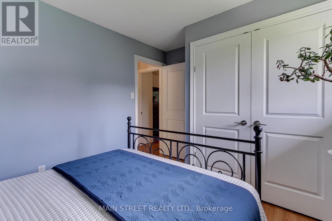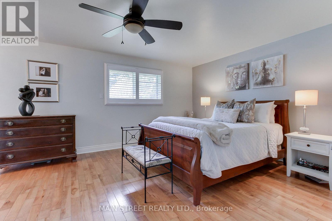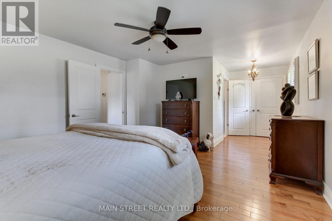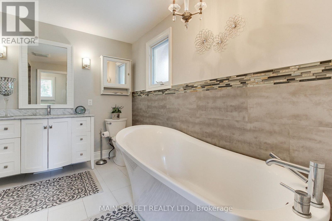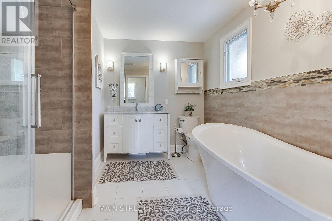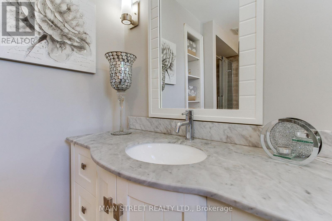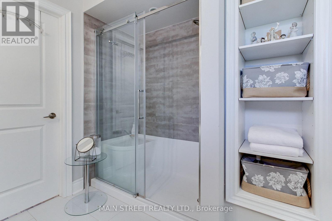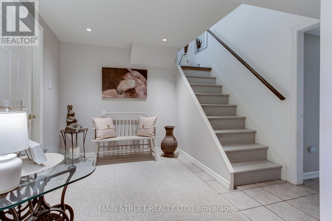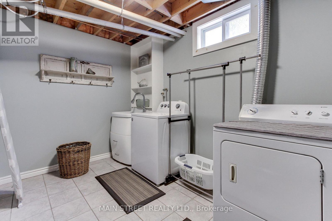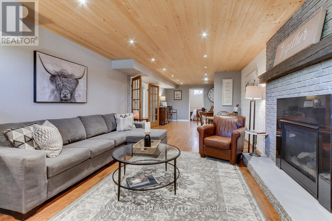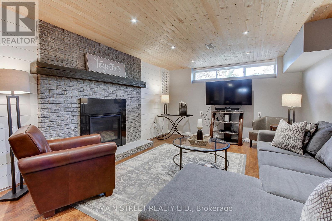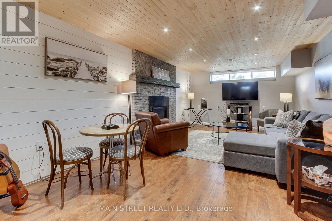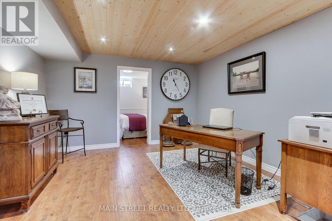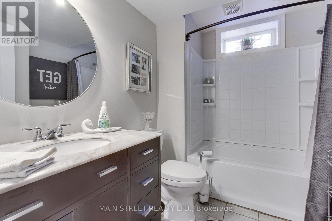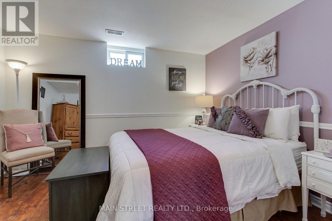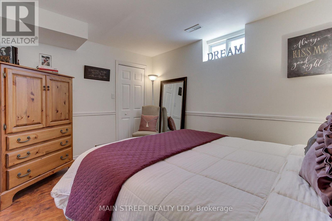3839 Front Street Uxbridge, Ontario L0C 1A0
$1,239,000
Great home to raise a family/retire to Goodwood close to Stouffville/Uxbridge. Country close to the city! Enjoy the space, well maintained perennial gardens, huge interlock patio and gazebo for entertaining. Professionally landscaped 100 x 300 ft lot...plenty of room to build an outbuilding. Book a showing to appreciate, this home, truly pride of ownership! Kids can walk to Goodwood P.S. trails beyond and min to hospital. Easy drive/via hwy. 404, 407 & 412. Old Elm Train is a 5 min drive to travel to Toronto. Separate entrance to finished basement, potential in-law suite. 1 Owner is a registered real estate sales representative. (id:61852)
Property Details
| MLS® Number | N12547896 |
| Property Type | Single Family |
| Community Name | Rural Uxbridge |
| EquipmentType | Water Heater |
| Features | Level, Gazebo, Sump Pump |
| ParkingSpaceTotal | 8 |
| RentalEquipmentType | Water Heater |
| Structure | Patio(s) |
Building
| BathroomTotal | 3 |
| BedroomsAboveGround | 2 |
| BedroomsBelowGround | 1 |
| BedroomsTotal | 3 |
| Age | 31 To 50 Years |
| Amenities | Fireplace(s) |
| Appliances | Garage Door Opener Remote(s), Central Vacuum, Water Heater, Water Softener, Barbeque, Blinds, Dishwasher, Dryer, Garage Door Opener, Microwave, Gas Stove(s), Washer, Window Coverings, Refrigerator |
| ArchitecturalStyle | Raised Bungalow |
| BasementDevelopment | Finished |
| BasementFeatures | Separate Entrance |
| BasementType | N/a (finished), N/a |
| ConstructionStyleAttachment | Detached |
| CoolingType | Central Air Conditioning |
| ExteriorFinish | Brick Facing |
| FireplacePresent | Yes |
| FireplaceTotal | 2 |
| FireplaceType | Insert |
| FlooringType | Hardwood, Laminate, Ceramic |
| FoundationType | Poured Concrete |
| HalfBathTotal | 1 |
| HeatingFuel | Natural Gas |
| HeatingType | Forced Air |
| StoriesTotal | 1 |
| SizeInterior | 1100 - 1500 Sqft |
| Type | House |
| UtilityWater | Drilled Well |
Parking
| Attached Garage | |
| Garage |
Land
| Acreage | No |
| FenceType | Partially Fenced |
| LandscapeFeatures | Landscaped |
| Sewer | Septic System |
| SizeDepth | 300 Ft |
| SizeFrontage | 100 Ft |
| SizeIrregular | 100 X 300 Ft |
| SizeTotalText | 100 X 300 Ft|1/2 - 1.99 Acres |
| ZoningDescription | Residential |
Rooms
| Level | Type | Length | Width | Dimensions |
|---|---|---|---|---|
| Basement | Recreational, Games Room | 6.55 m | 3.77 m | 6.55 m x 3.77 m |
| Basement | Office | 3.9 m | 3.67 m | 3.9 m x 3.67 m |
| Basement | Bedroom 3 | 3.04 m | 3.87 m | 3.04 m x 3.87 m |
| Basement | Laundry Room | 2.47 m | 3.87 m | 2.47 m x 3.87 m |
| Basement | Utility Room | 6.47 m | 5.9 m | 6.47 m x 5.9 m |
| Main Level | Living Room | 5.79 m | 3.97 m | 5.79 m x 3.97 m |
| Main Level | Kitchen | 3.05 m | 5.97 m | 3.05 m x 5.97 m |
| Main Level | Dining Room | 3.35 m | 3.72 m | 3.35 m x 3.72 m |
| Main Level | Primary Bedroom | 4.06 m | 5.32 m | 4.06 m x 5.32 m |
| Main Level | Bedroom 2 | 3.32 m | 2.88 m | 3.32 m x 2.88 m |
Utilities
| Cable | Installed |
| Electricity | Installed |
https://www.realtor.ca/real-estate/29106956/3839-front-street-uxbridge-rural-uxbridge
Interested?
Contact us for more information
Denise Dorothy Forgie
Salesperson
150 Main Street S.
Newmarket, Ontario L3Y 3Z1
