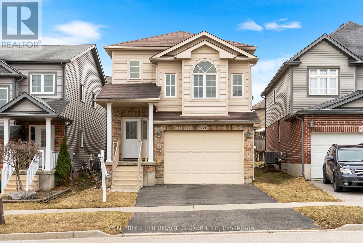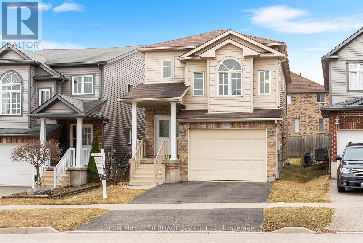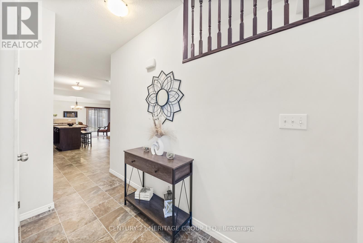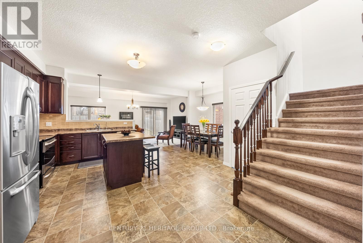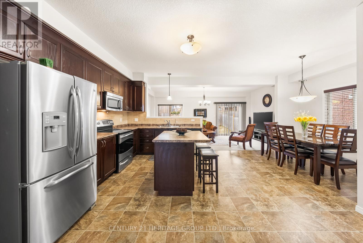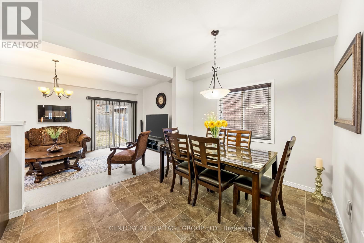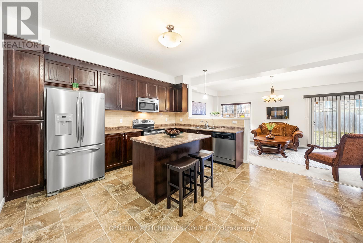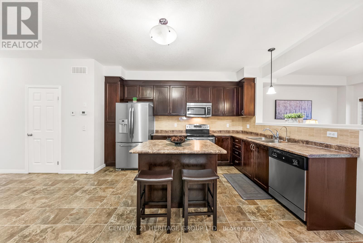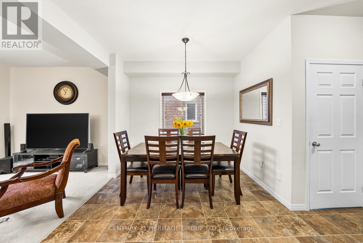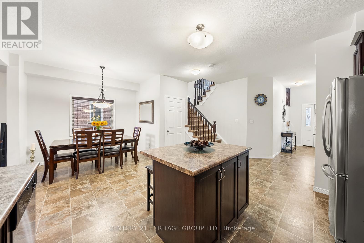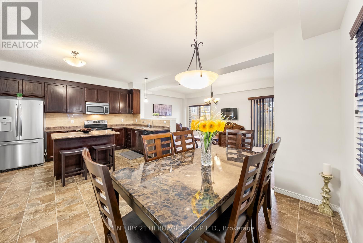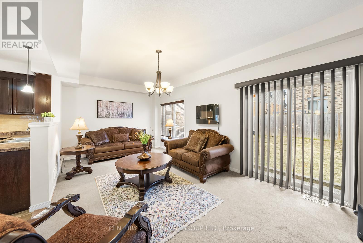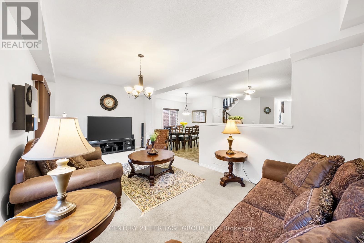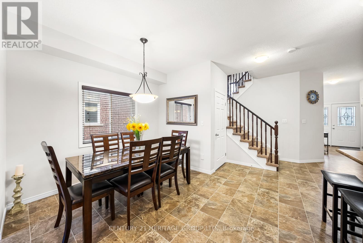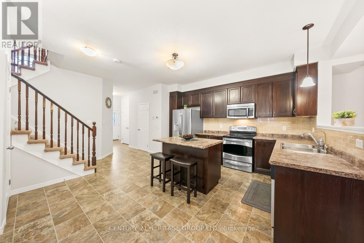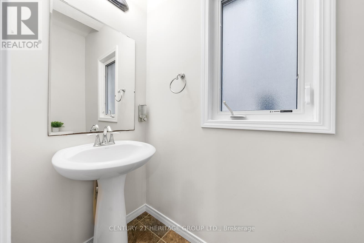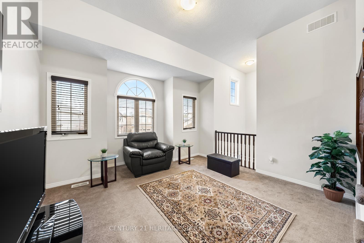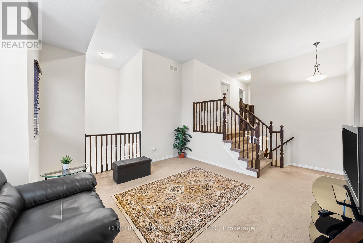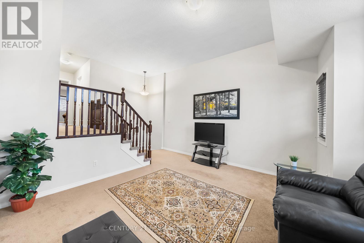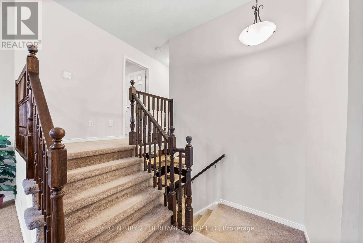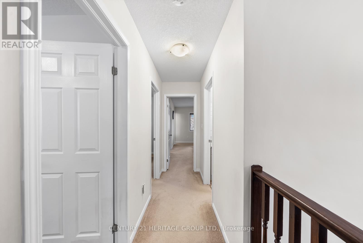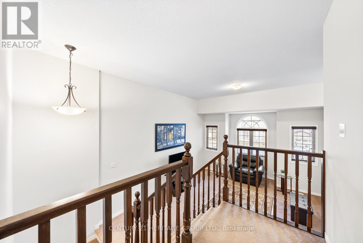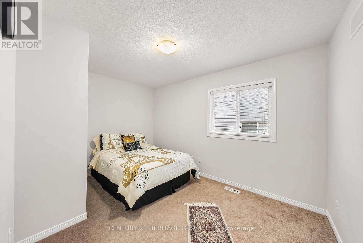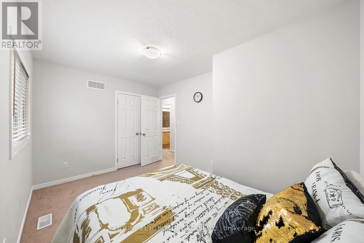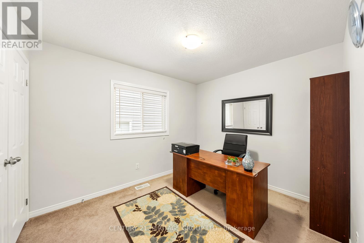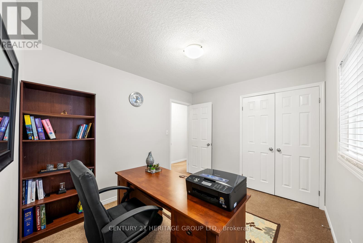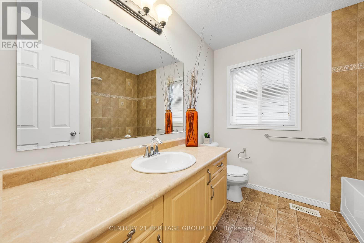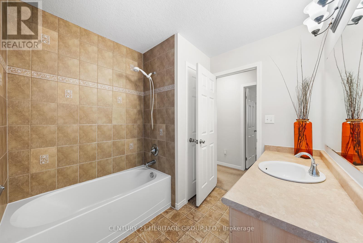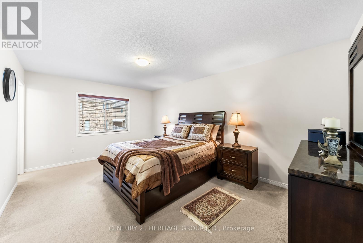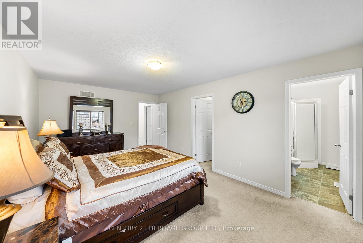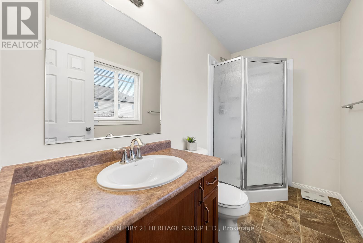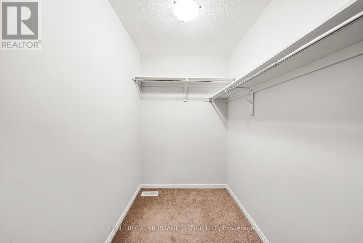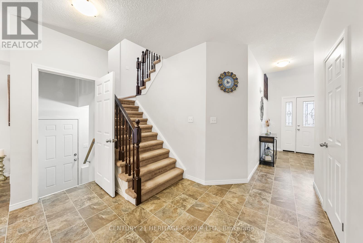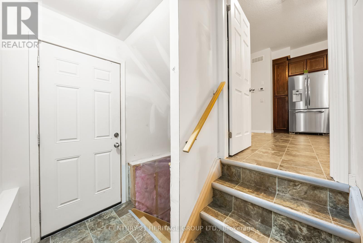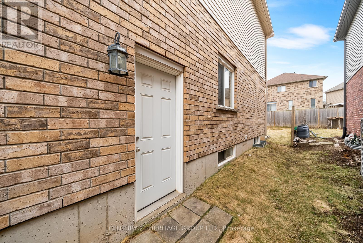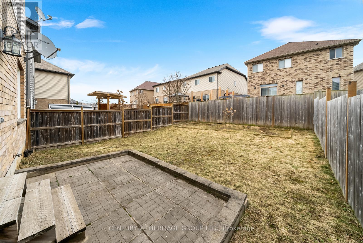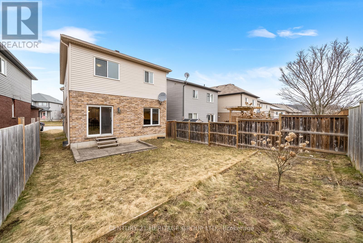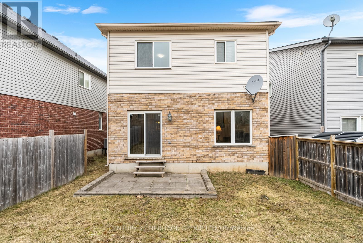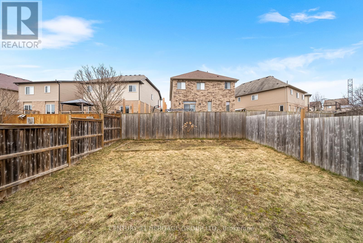382 Woodbine Avenue Kitchener, Ontario N2R 0A9
$799,900
Welcome to 382 Woodbine Ave, a stunning 2-storey detached home in a family-friendly Kitchener neighborhood. This move-in ready property boasts a bright, open-concept layout with spacious living and dining areas, a modern kitchen, and generously sized bedrooms, including a comfortable Family room. Step outside to a private backyard perfect for relaxing or entertaining. Conveniently located near schools, parks, shopping, trails, and transit, with easy highway access for commuters. Ideal for growing families, this home wont last long. Book your showing today! (id:61852)
Property Details
| MLS® Number | X12358521 |
| Property Type | Single Family |
| Neigbourhood | Huron South |
| EquipmentType | Water Heater |
| ParkingSpaceTotal | 3 |
| RentalEquipmentType | Water Heater |
Building
| BathroomTotal | 3 |
| BedroomsAboveGround | 3 |
| BedroomsTotal | 3 |
| Appliances | Garage Door Opener Remote(s), Range, Central Vacuum, Water Heater, Water Purifier, Dishwasher, Dryer, Garage Door Opener, Hood Fan, Stove, Washer, Water Softener, Window Coverings, Refrigerator |
| BasementFeatures | Walk Out, Separate Entrance |
| BasementType | N/a, N/a |
| ConstructionStyleAttachment | Detached |
| CoolingType | Central Air Conditioning, Air Exchanger, Ventilation System |
| ExteriorFinish | Brick, Concrete Block |
| FireplacePresent | Yes |
| FoundationType | Concrete, Insulated Concrete Forms |
| HalfBathTotal | 1 |
| HeatingFuel | Electric |
| HeatingType | Forced Air |
| StoriesTotal | 2 |
| SizeInterior | 1500 - 2000 Sqft |
| Type | House |
| UtilityWater | Municipal Water |
Parking
| Detached Garage | |
| Garage |
Land
| Acreage | No |
| Sewer | Sanitary Sewer |
| SizeDepth | 105 Ft |
| SizeFrontage | 30 Ft |
| SizeIrregular | 30 X 105 Ft ; 105 |
| SizeTotalText | 30 X 105 Ft ; 105|under 1/2 Acre |
| ZoningDescription | A |
Rooms
| Level | Type | Length | Width | Dimensions |
|---|---|---|---|---|
| Second Level | Primary Bedroom | 5.27 m | 3.57 m | 5.27 m x 3.57 m |
| Second Level | Bedroom 2 | 2.02 m | 2.8 m | 2.02 m x 2.8 m |
| Second Level | Bedroom 3 | 3.25 m | 2.8 m | 3.25 m x 2.8 m |
| Main Level | Great Room | 6.28 m | 3.52 m | 6.28 m x 3.52 m |
| Main Level | Dining Room | 3.47 m | 2.77 m | 3.47 m x 2.77 m |
| Main Level | Kitchen | 2.74 m | 4.21 m | 2.74 m x 4.21 m |
| In Between | Family Room | 5.51 m | 4.05 m | 5.51 m x 4.05 m |
https://www.realtor.ca/real-estate/28764512/382-woodbine-avenue-kitchener
Interested?
Contact us for more information
Mahin Valipour
Broker
11160 Yonge St # 3 & 7
Richmond Hill, Ontario L4S 1H5
