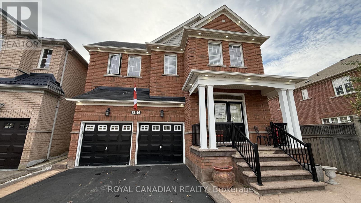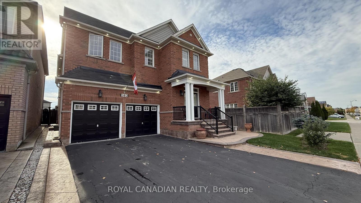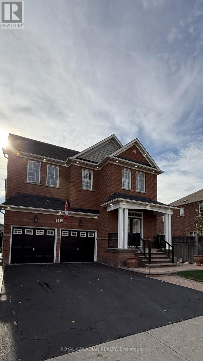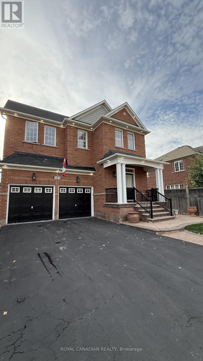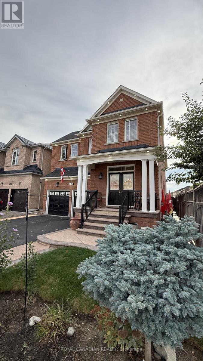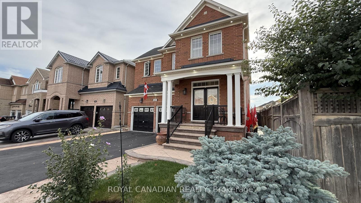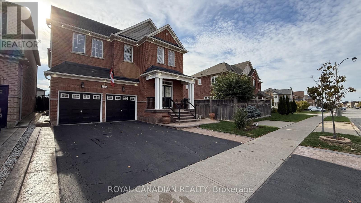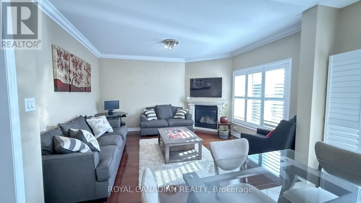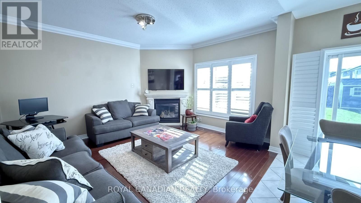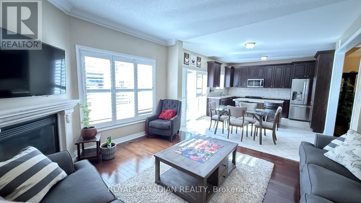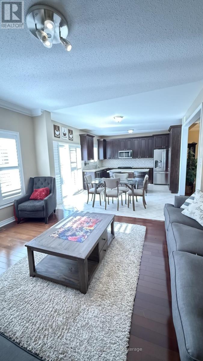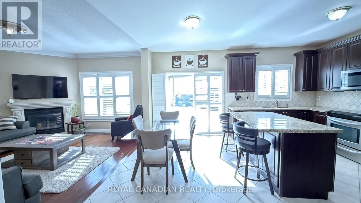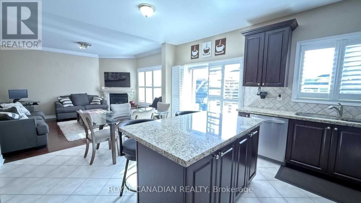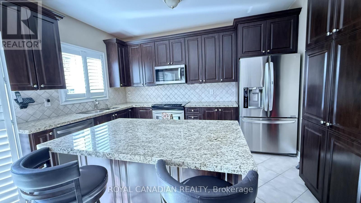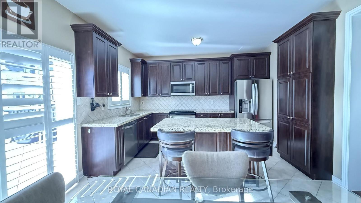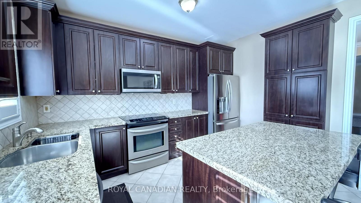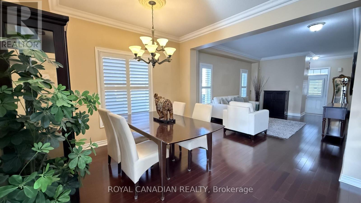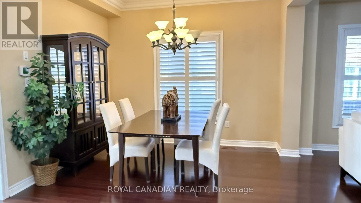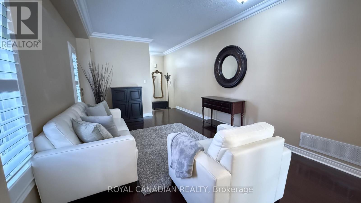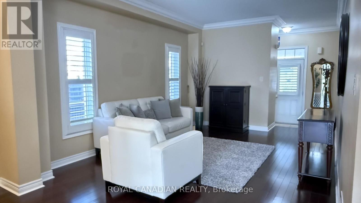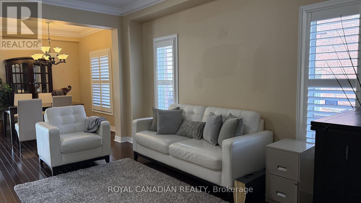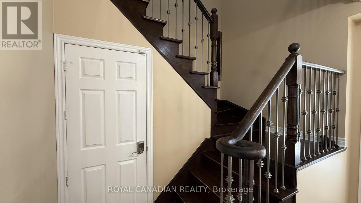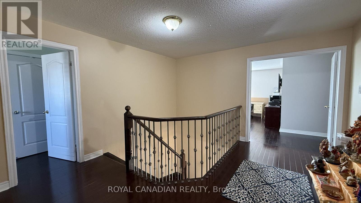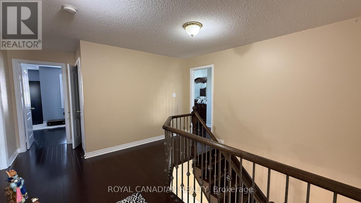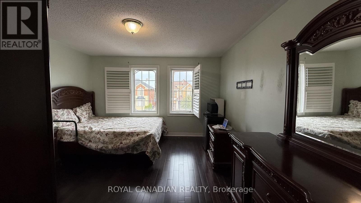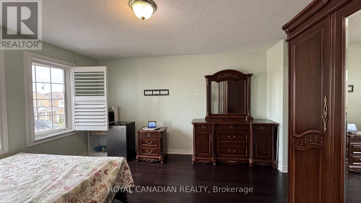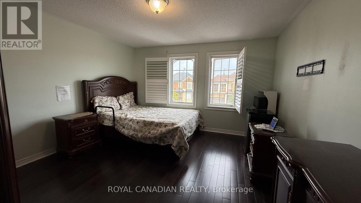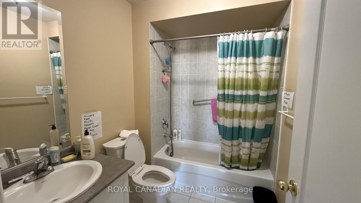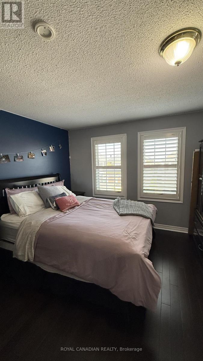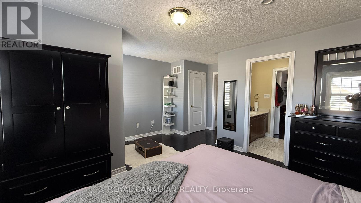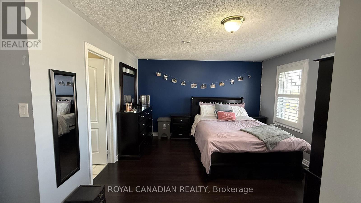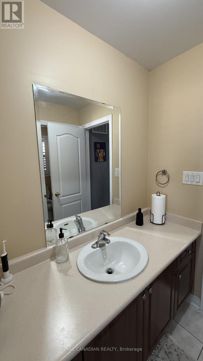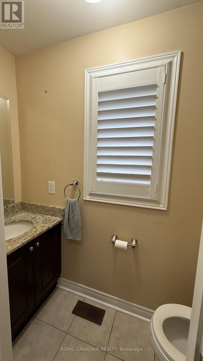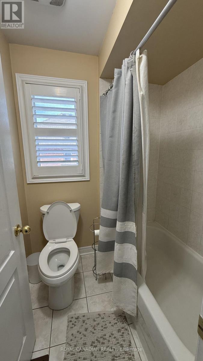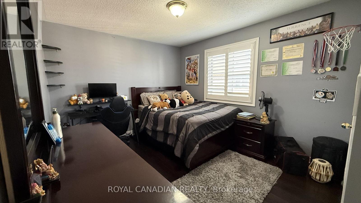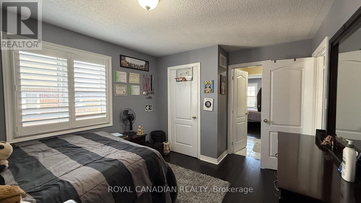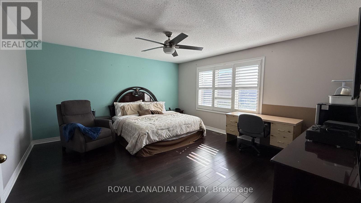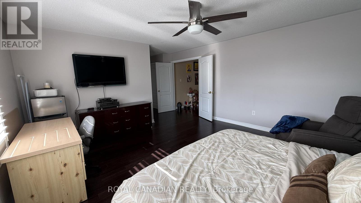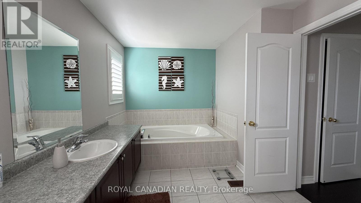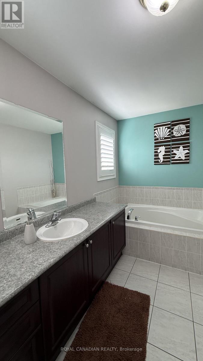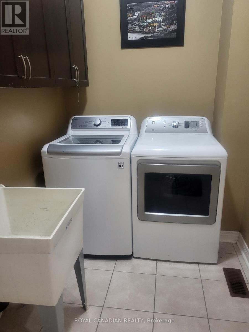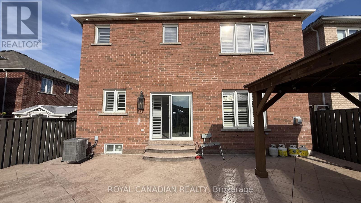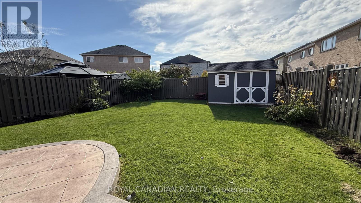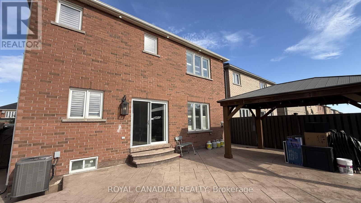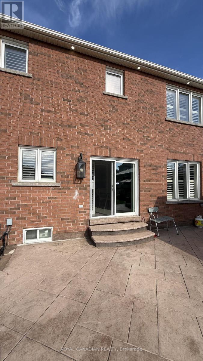382 Sunny Meadow Boulevard Brampton, Ontario L6R 0N9
$3,700 Monthly
Beautiful and spacious 4-bedroom home for lease in the highly sought-after northeast Brampton area! This well-maintained property features 3 full bathrooms plus a powder room, offering comfort and convenience for large families. Enjoy elegant hardwood flooring throughout, a bright and airy layout with plenty of natural sunlight, and a modern kitchen equipped with stainless steel appliances. The home includes 6 parking spaces (2 in the garage and 4 on the driveway) and a massive backyard perfect for family gatherings or outdoor entertaining. Conveniently located near Walmart, Fresco, schools, parks, and major highways - everything you need is just minutes away!. A perfect blend of style, space, and functionality - this home is ready for your family to move in and enjoy! (id:61852)
Property Details
| MLS® Number | W12470757 |
| Property Type | Single Family |
| Community Name | Sandringham-Wellington |
| EquipmentType | Water Heater |
| Features | Irregular Lot Size, Carpet Free |
| ParkingSpaceTotal | 6 |
| RentalEquipmentType | Water Heater |
Building
| BathroomTotal | 4 |
| BedroomsAboveGround | 4 |
| BedroomsTotal | 4 |
| Age | 16 To 30 Years |
| Amenities | Fireplace(s) |
| Appliances | Oven - Built-in |
| BasementType | None |
| ConstructionStyleAttachment | Detached |
| CoolingType | Central Air Conditioning |
| ExteriorFinish | Brick |
| FireplacePresent | Yes |
| FireplaceTotal | 1 |
| FlooringType | Hardwood, Ceramic |
| FoundationType | Concrete |
| HalfBathTotal | 1 |
| HeatingFuel | Natural Gas |
| HeatingType | Forced Air |
| StoriesTotal | 2 |
| SizeInterior | 2500 - 3000 Sqft |
| Type | House |
| UtilityWater | Municipal Water |
Parking
| Garage |
Land
| Acreage | No |
| Sewer | Sanitary Sewer |
| SizeDepth | 120 Ft |
| SizeFrontage | 38 Ft ,4 In |
| SizeIrregular | 38.4 X 120 Ft |
| SizeTotalText | 38.4 X 120 Ft |
Rooms
| Level | Type | Length | Width | Dimensions |
|---|---|---|---|---|
| Second Level | Primary Bedroom | 3.99 m | 2.99 m | 3.99 m x 2.99 m |
| Second Level | Bedroom 2 | 5.18 m | 4.36 m | 5.18 m x 4.36 m |
| Second Level | Bedroom 3 | 4.51 m | 3.68 m | 4.51 m x 3.68 m |
| Second Level | Bedroom 4 | 3.65 m | 4.74 m | 3.65 m x 4.74 m |
| Main Level | Living Room | 7 m | 3.75 m | 7 m x 3.75 m |
| Main Level | Dining Room | 7.01 m | 3.65 m | 7.01 m x 3.65 m |
| Main Level | Family Room | 5.43 m | 3.65 m | 5.43 m x 3.65 m |
| Main Level | Kitchen | 4.99 m | 3.74 m | 4.99 m x 3.74 m |
| Main Level | Eating Area | 3.99 m | 2.98 m | 3.99 m x 2.98 m |
Interested?
Contact us for more information
Pushpreet Singh Hanspal
Salesperson
2896 Slough St Unit #1
Mississauga, Ontario L4T 1G3
