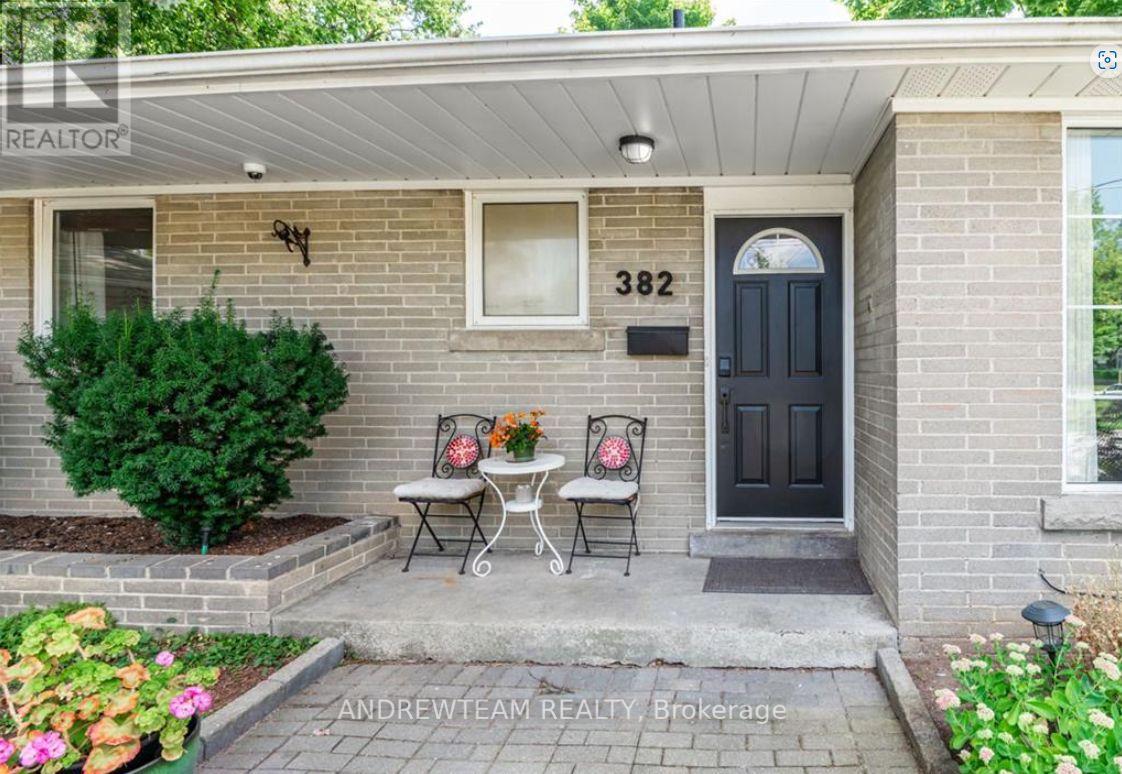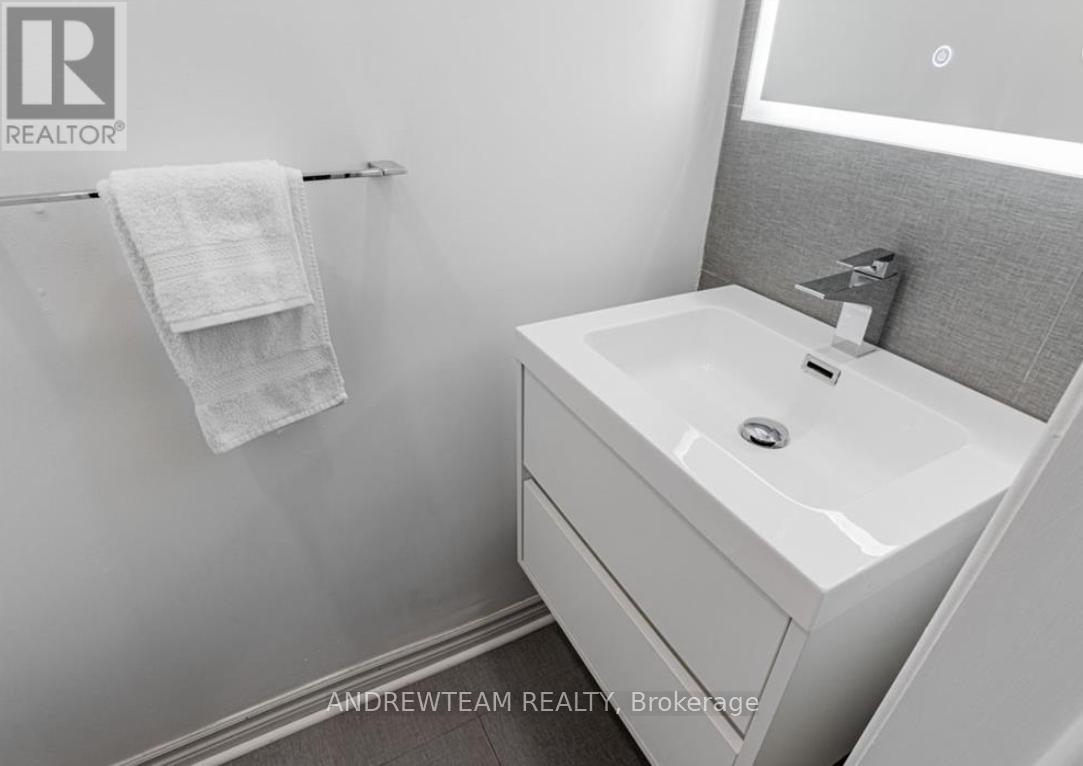382 Lynett Crescent Richmond Hill, Ontario L4C 2V5
$1,299,000
20 minutes walk to Bayview S.S. Step into luxury with this fully upgraded home, where modern design meets timeless comfort. Recent renovations include a gourmet kitchen outfitted with sintered stone countertops, soft-close cabinetry, stainless steel appliances, and a spacious peninsula perfect for entertaining. The open-concept layout features new hardwood flooring, recessed lighting, and large glass door that flood the space with natural light. Bathrooms have been beautifully remodeled with designer tile, frameless glass showers, and contemporary fixtures. The backyard offers a private oasis with large size deck, and space for outdoor dining. This turnkey property combines style, functionality, and comfort truly a must-see!" (id:61852)
Property Details
| MLS® Number | N12127674 |
| Property Type | Single Family |
| Community Name | Crosby |
| ParkingSpaceTotal | 5 |
Building
| BathroomTotal | 3 |
| BedroomsAboveGround | 2 |
| BedroomsBelowGround | 2 |
| BedroomsTotal | 4 |
| Appliances | Water Heater, Cooktop, Dishwasher, Dryer, Microwave, Oven, Hood Fan, Stove, Washer, Two Refrigerators |
| ArchitecturalStyle | Bungalow |
| BasementDevelopment | Finished |
| BasementFeatures | Separate Entrance |
| BasementType | N/a (finished) |
| ConstructionStyleAttachment | Detached |
| CoolingType | Central Air Conditioning |
| ExteriorFinish | Brick |
| FlooringType | Hardwood, Vinyl |
| FoundationType | Concrete |
| HalfBathTotal | 1 |
| HeatingFuel | Natural Gas |
| HeatingType | Forced Air |
| StoriesTotal | 1 |
| SizeInterior | 700 - 1100 Sqft |
| Type | House |
| UtilityWater | Municipal Water |
Parking
| No Garage |
Land
| Acreage | No |
| Sewer | Sanitary Sewer |
| SizeDepth | 100 Ft |
| SizeFrontage | 43 Ft ,1 In |
| SizeIrregular | 43.1 X 100 Ft ; 43.10 Ft X100 Ft X76.60 Ft X 98.05 Ft |
| SizeTotalText | 43.1 X 100 Ft ; 43.10 Ft X100 Ft X76.60 Ft X 98.05 Ft |
Rooms
| Level | Type | Length | Width | Dimensions |
|---|---|---|---|---|
| Basement | Family Room | 3.61 m | 2.9 m | 3.61 m x 2.9 m |
| Basement | Kitchen | 4.29 m | 3.63 m | 4.29 m x 3.63 m |
| Basement | Bedroom | 3.15 m | 2.72 m | 3.15 m x 2.72 m |
| Basement | Bedroom 2 | 3.81 m | 2.57 m | 3.81 m x 2.57 m |
| Main Level | Family Room | 4.67 m | 3.94 m | 4.67 m x 3.94 m |
| Main Level | Dining Room | 2.9 m | 2.84 m | 2.9 m x 2.84 m |
| Main Level | Kitchen | 3.86 m | 3.53 m | 3.86 m x 3.53 m |
| Main Level | Primary Bedroom | 3.91 m | 2.59 m | 3.91 m x 2.59 m |
| Main Level | Bedroom 2 | 3.61 m | 2.82 m | 3.61 m x 2.82 m |
https://www.realtor.ca/real-estate/28267569/382-lynett-crescent-richmond-hill-crosby-crosby
Interested?
Contact us for more information
Andrew Guo
Broker of Record







































