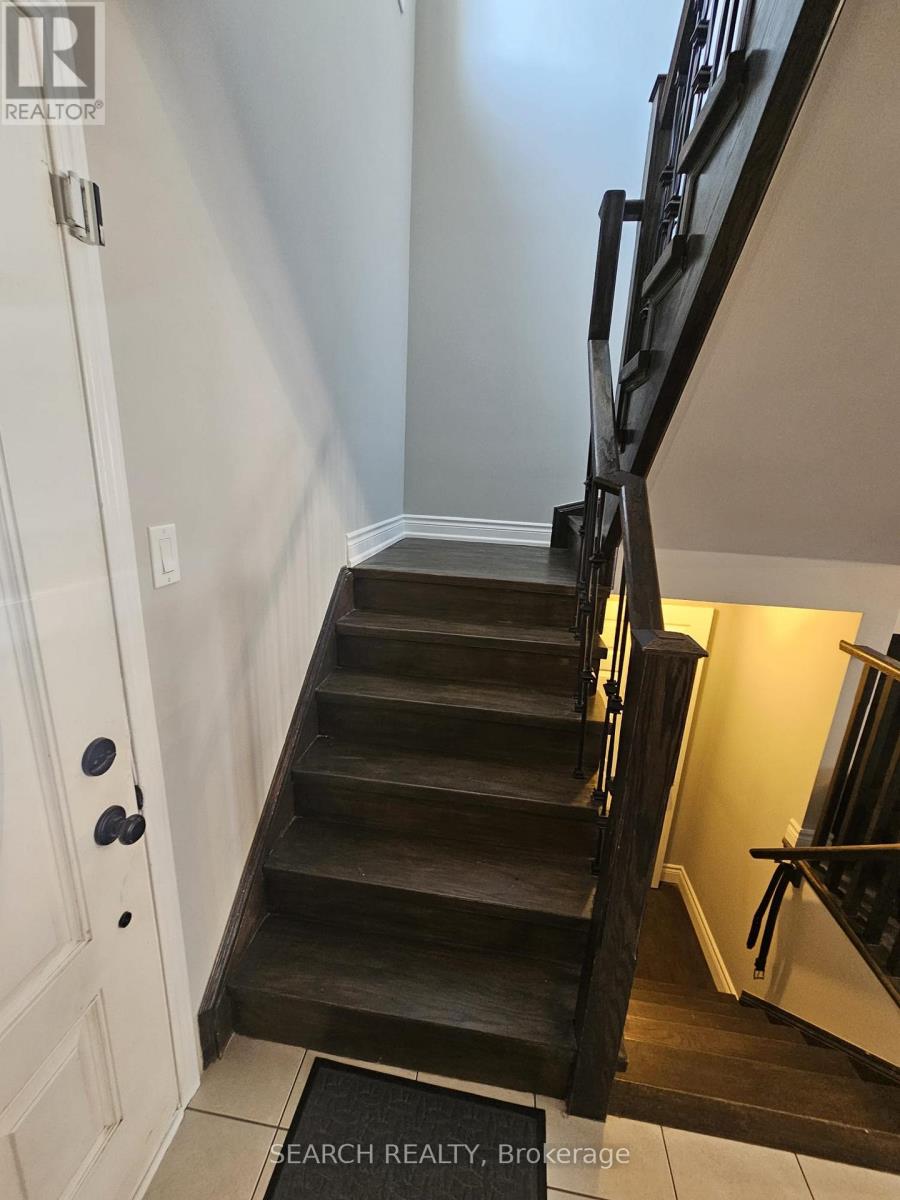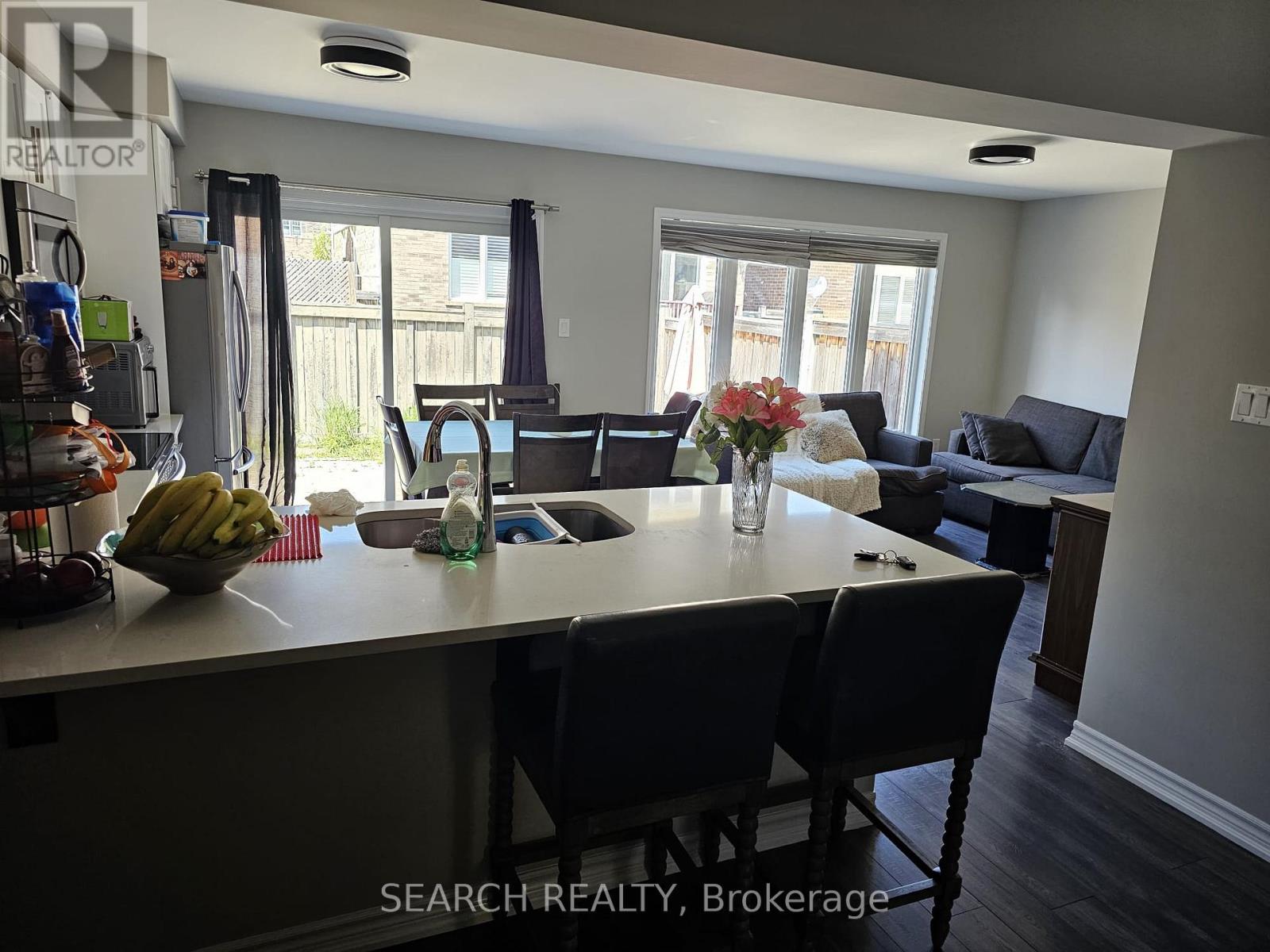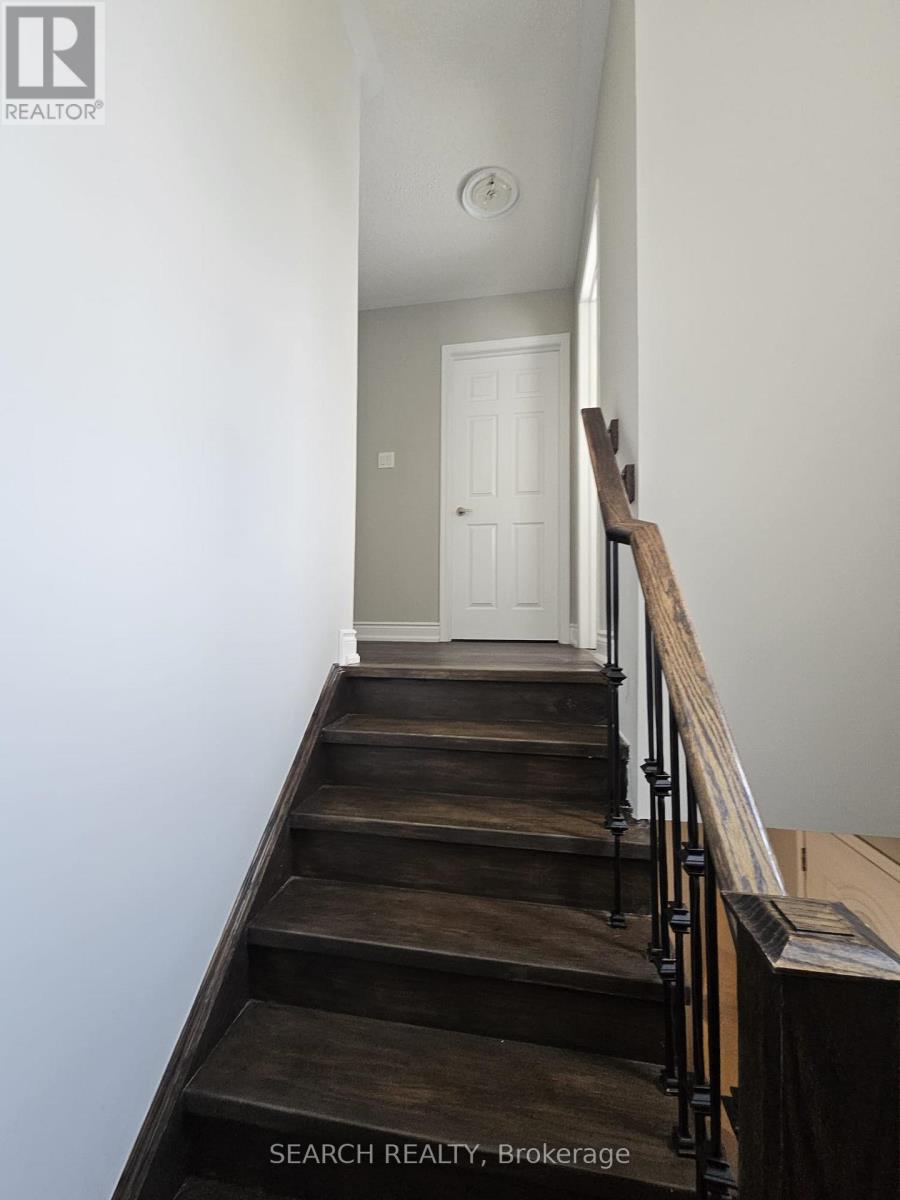382 Cavanagh Lane Milton, Ontario L9T 8J9
$699,000
A fantastic neighbourhood, freshly painted, is a luxury Mattamy builds in Most Desirable Willmott Village, Quiet Street. Freehold Townhouse, no maintenance or POT fees, the practical home space desired by most buyers, a 3-bedroom, 4-bath, three parking, Open Concept Layout, Modern Kitchen With eat-in breakfast area, finished basement with 3-piece washroom for recreation or work from home. There are many upgrades: Hardwood Floors, Dark Kitchen, Mosaic Backsplash, 2nd Floor Laundry. Family Oriented Neighbourhood Steps to the Park and Schools. (id:61852)
Property Details
| MLS® Number | W12141538 |
| Property Type | Single Family |
| Community Name | 1038 - WI Willmott |
| ParkingSpaceTotal | 3 |
Building
| BathroomTotal | 4 |
| BedroomsAboveGround | 3 |
| BedroomsBelowGround | 1 |
| BedroomsTotal | 4 |
| Appliances | Water Heater |
| BasementDevelopment | Finished |
| BasementType | N/a (finished) |
| ConstructionStyleAttachment | Attached |
| CoolingType | Central Air Conditioning |
| ExteriorFinish | Brick |
| FoundationType | Concrete |
| HalfBathTotal | 1 |
| HeatingFuel | Natural Gas |
| HeatingType | Forced Air |
| StoriesTotal | 2 |
| SizeInterior | 1100 - 1500 Sqft |
| Type | Row / Townhouse |
| UtilityWater | Municipal Water |
Parking
| Attached Garage | |
| Garage |
Land
| Acreage | No |
| Sewer | Sanitary Sewer |
| SizeDepth | 80 Ft ,4 In |
| SizeFrontage | 23 Ft |
| SizeIrregular | 23 X 80.4 Ft |
| SizeTotalText | 23 X 80.4 Ft |
Rooms
| Level | Type | Length | Width | Dimensions |
|---|---|---|---|---|
| Second Level | Primary Bedroom | 4.35 m | 3.9 m | 4.35 m x 3.9 m |
| Second Level | Bedroom 2 | 3.95 m | 2.74 m | 3.95 m x 2.74 m |
| Second Level | Bedroom 3 | 4.1 m | 2.74 m | 4.1 m x 2.74 m |
| Basement | Bedroom | 3.35 m | 3.3 m | 3.35 m x 3.3 m |
| Main Level | Living Room | 4.1 m | 3.6 m | 4.1 m x 3.6 m |
| Main Level | Dining Room | 3.7 m | 3.2 m | 3.7 m x 3.2 m |
| Main Level | Kitchen | 4.07 m | 2.8 m | 4.07 m x 2.8 m |
https://www.realtor.ca/real-estate/28297431/382-cavanagh-lane-milton-wi-willmott-1038-wi-willmott
Interested?
Contact us for more information
Sameh Mikhail
Salesperson
5045 Orbitor Drive #200 Building 8
Mississauga, Ontario L4W 4Y4


































