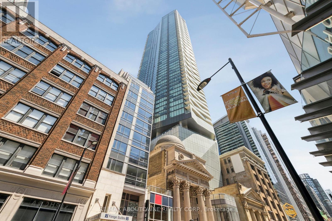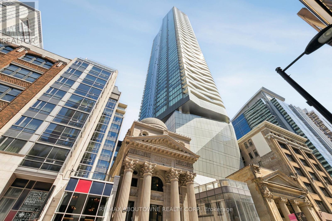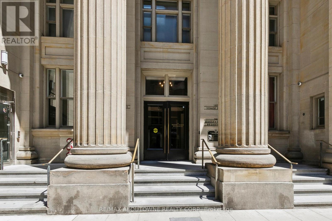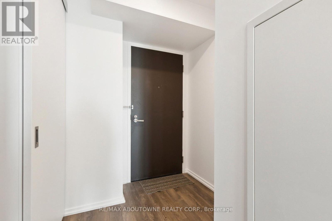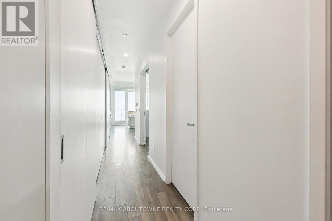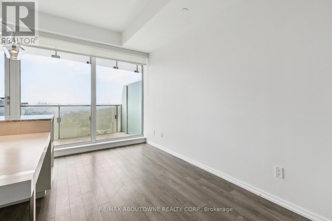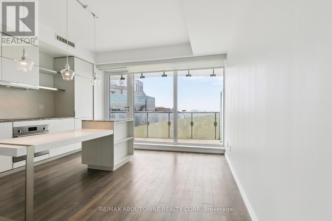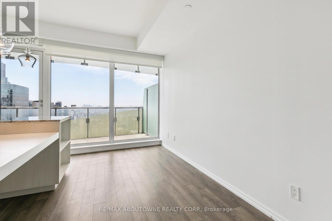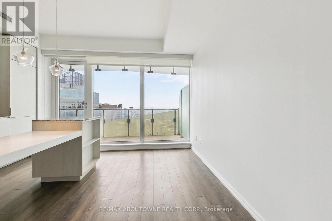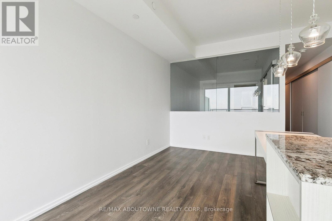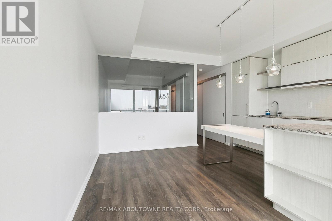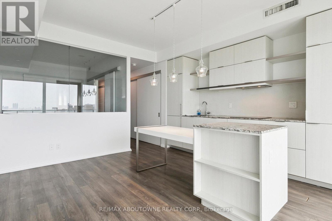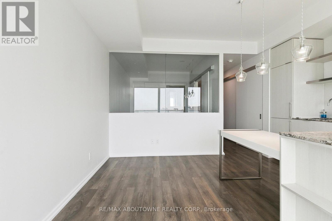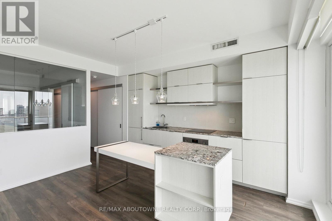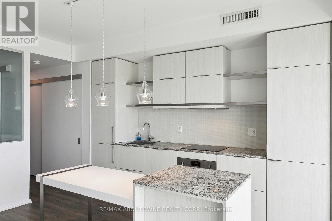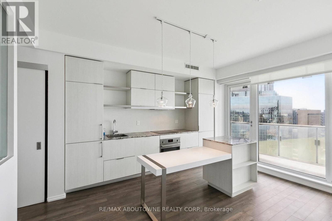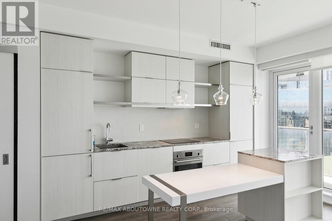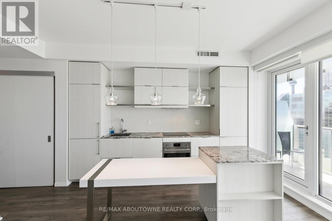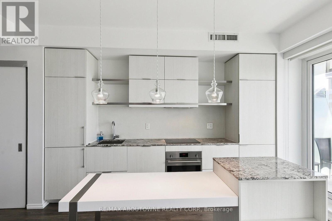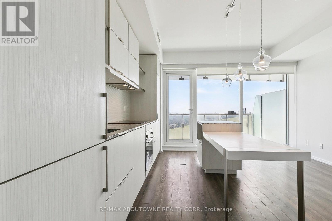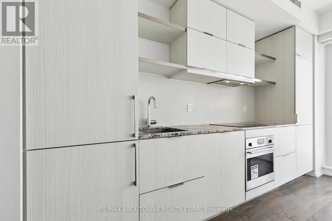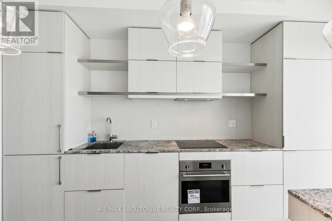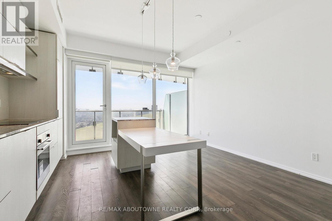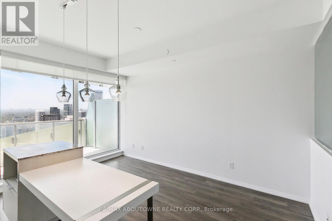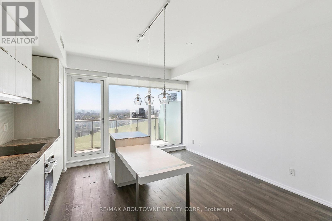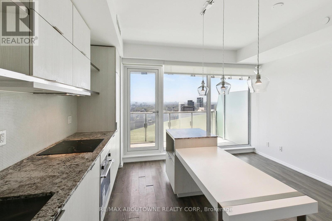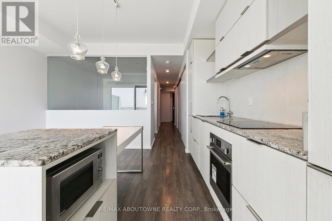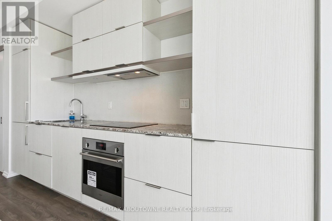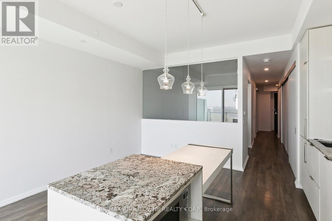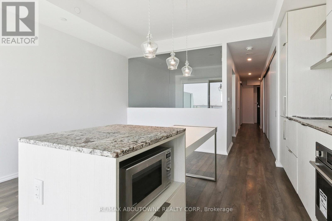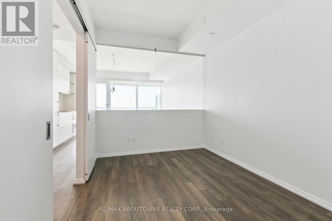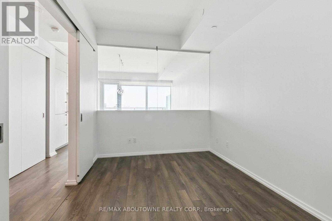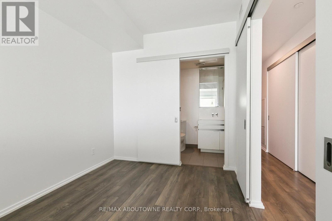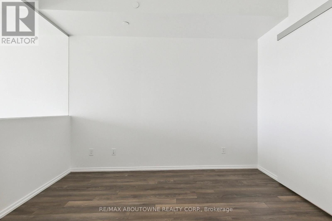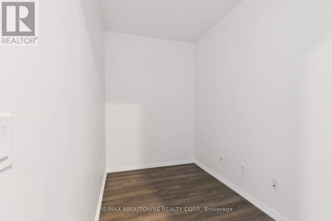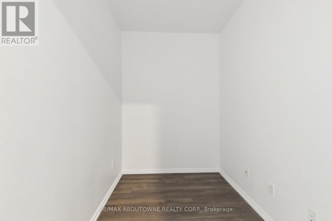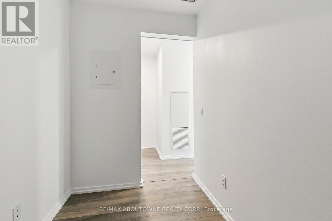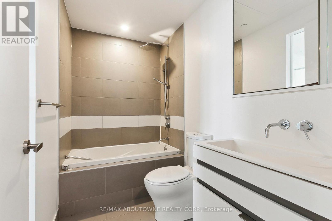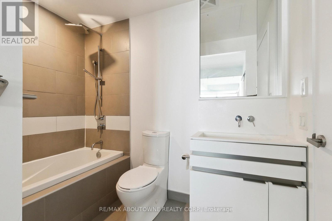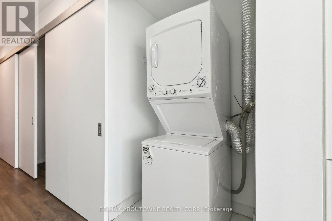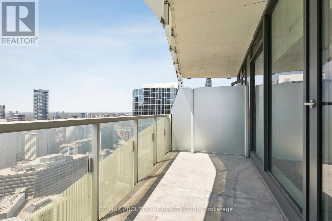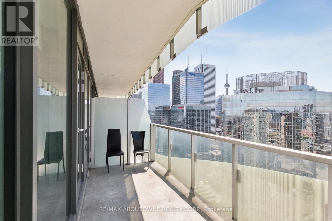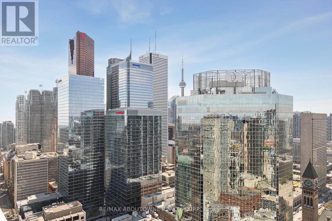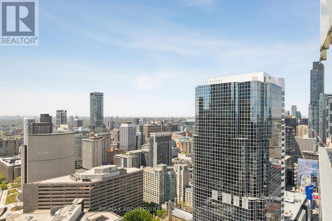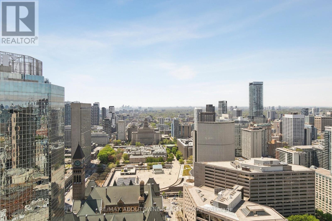3811 - 197 Yonge Street Toronto, Ontario M5B 0C1
$2,400 Monthly
Live in luxury at the iconic Massey Tower! This upgraded 1-bedroom + den suite offers breathtaking west-facing views of City Hall from a high floor, with bright, open living space, floor-to-ceiling windows, and sleek hardwood flooring throughout. Enjoy a modern European kitchen with built-in stainless steel appliances, quartz counters, and a versatile island that doubles as a dining table or workstation. The enclosed den can serve as a second bedroom or office. Building amenities include a gym/exercise room, pool, sauna, concierge, bike storage, guest suites, media room, meeting room, rooftop deck, and a party room. Steps to Eaton Centre, Queen Subway, TMU, U of T, Financial District, and more downtown living at its best! (id:61852)
Property Details
| MLS® Number | C12154242 |
| Property Type | Single Family |
| Neigbourhood | Avondale |
| Community Name | Church-Yonge Corridor |
| CommunityFeatures | Pets Not Allowed |
| Features | Balcony, In Suite Laundry |
Building
| BathroomTotal | 1 |
| BedroomsAboveGround | 1 |
| BedroomsBelowGround | 1 |
| BedroomsTotal | 2 |
| Age | 0 To 5 Years |
| Appliances | Dishwasher, Dryer, Microwave, Oven, Stove, Washer, Refrigerator |
| CoolingType | Central Air Conditioning |
| ExteriorFinish | Aluminum Siding |
| FlooringType | Hardwood |
| HeatingFuel | Natural Gas |
| HeatingType | Heat Pump |
| SizeInterior | 600 - 699 Sqft |
| Type | Apartment |
Parking
| Underground | |
| No Garage |
Land
| Acreage | No |
Rooms
| Level | Type | Length | Width | Dimensions |
|---|---|---|---|---|
| Flat | Living Room | 4.54 m | 4.26 m | 4.54 m x 4.26 m |
| Flat | Kitchen | 4.54 m | 4.26 m | 4.54 m x 4.26 m |
| Flat | Primary Bedroom | 3.38 m | 2.65 m | 3.38 m x 2.65 m |
| Flat | Den | 2.65 m | 1.71 m | 2.65 m x 1.71 m |
| Flat | Dining Room | 4.54 m | 4.26 m | 4.54 m x 4.26 m |
Interested?
Contact us for more information
Ali Alsaden
Salesperson
1235 North Service Rd W #100d
Oakville, Ontario L6M 3G5
