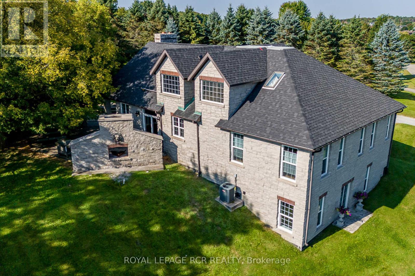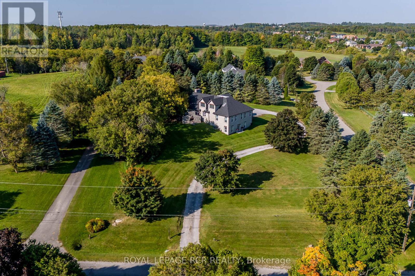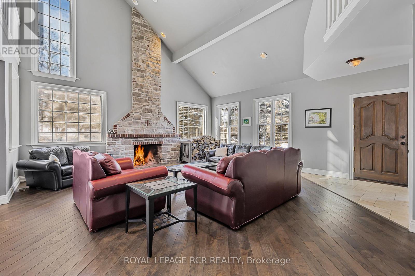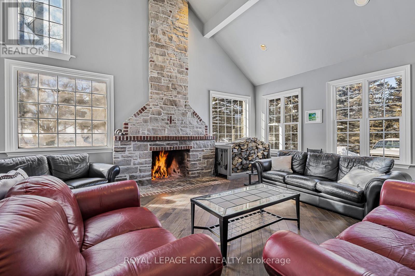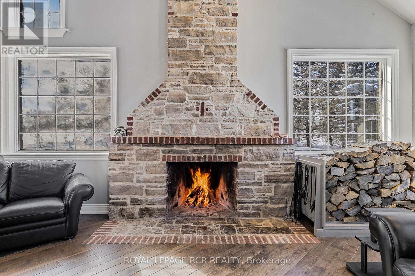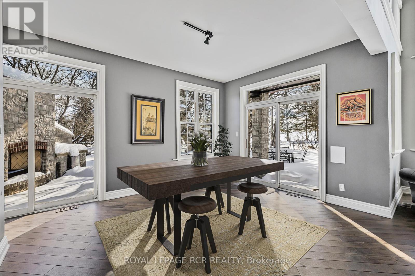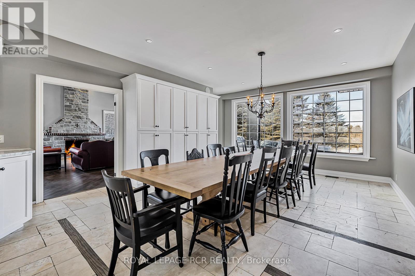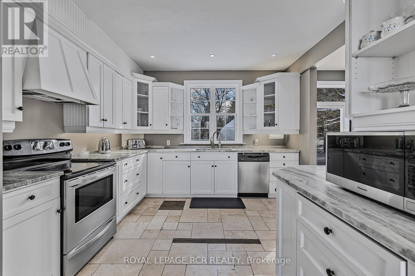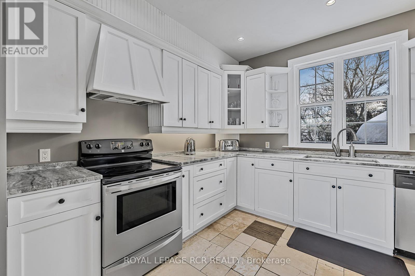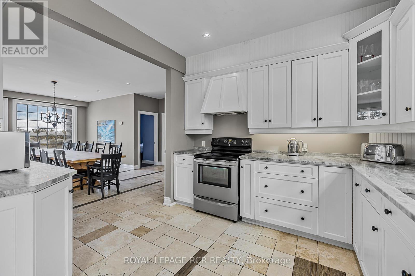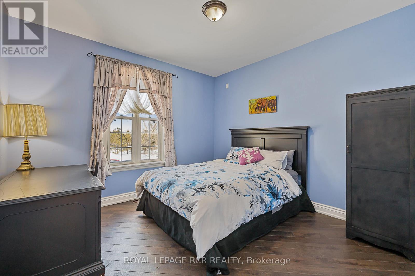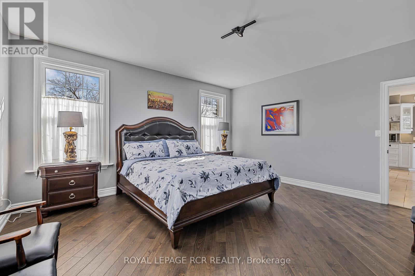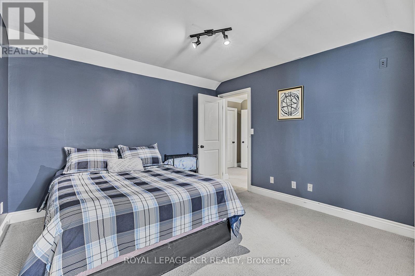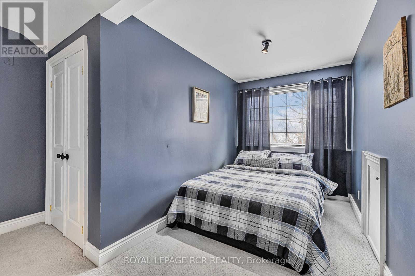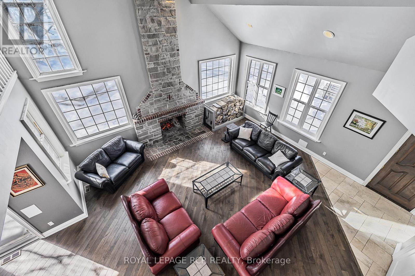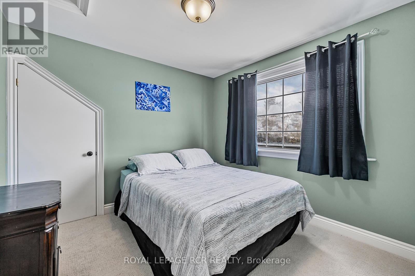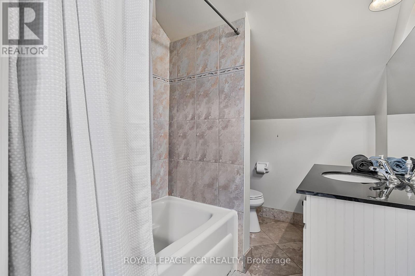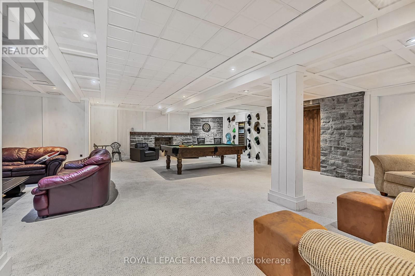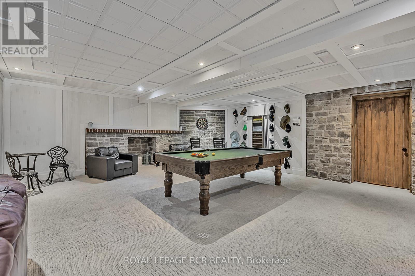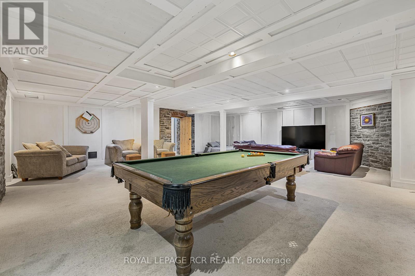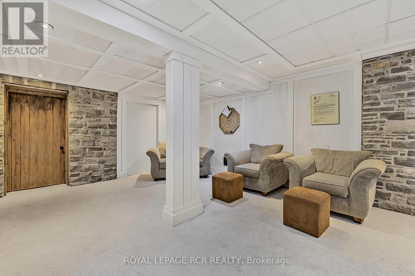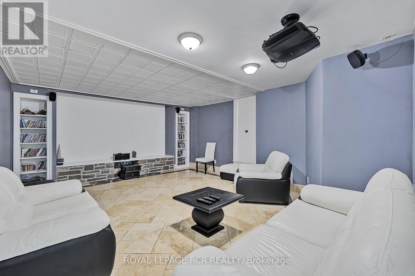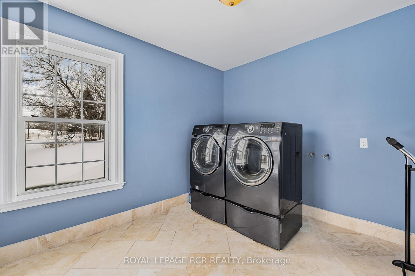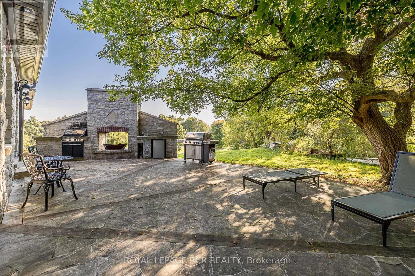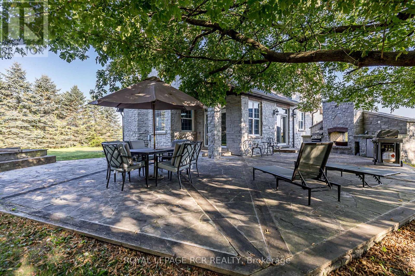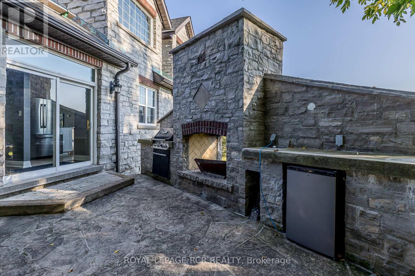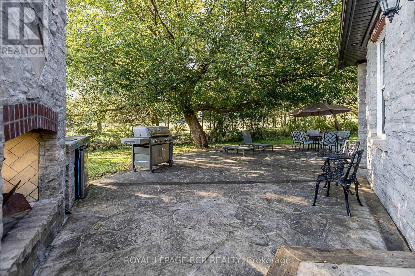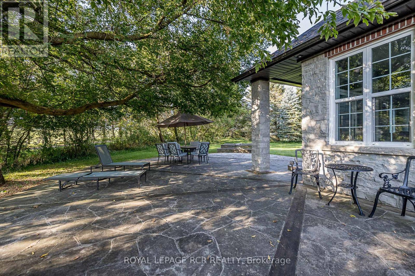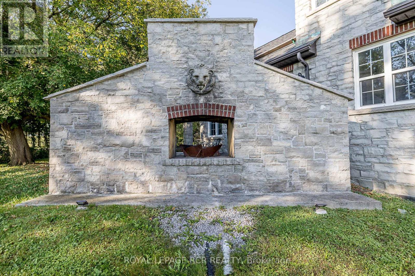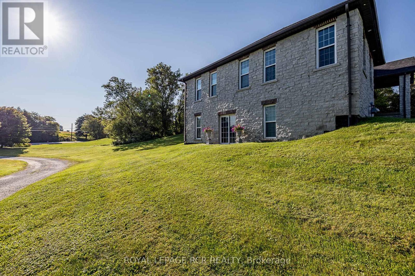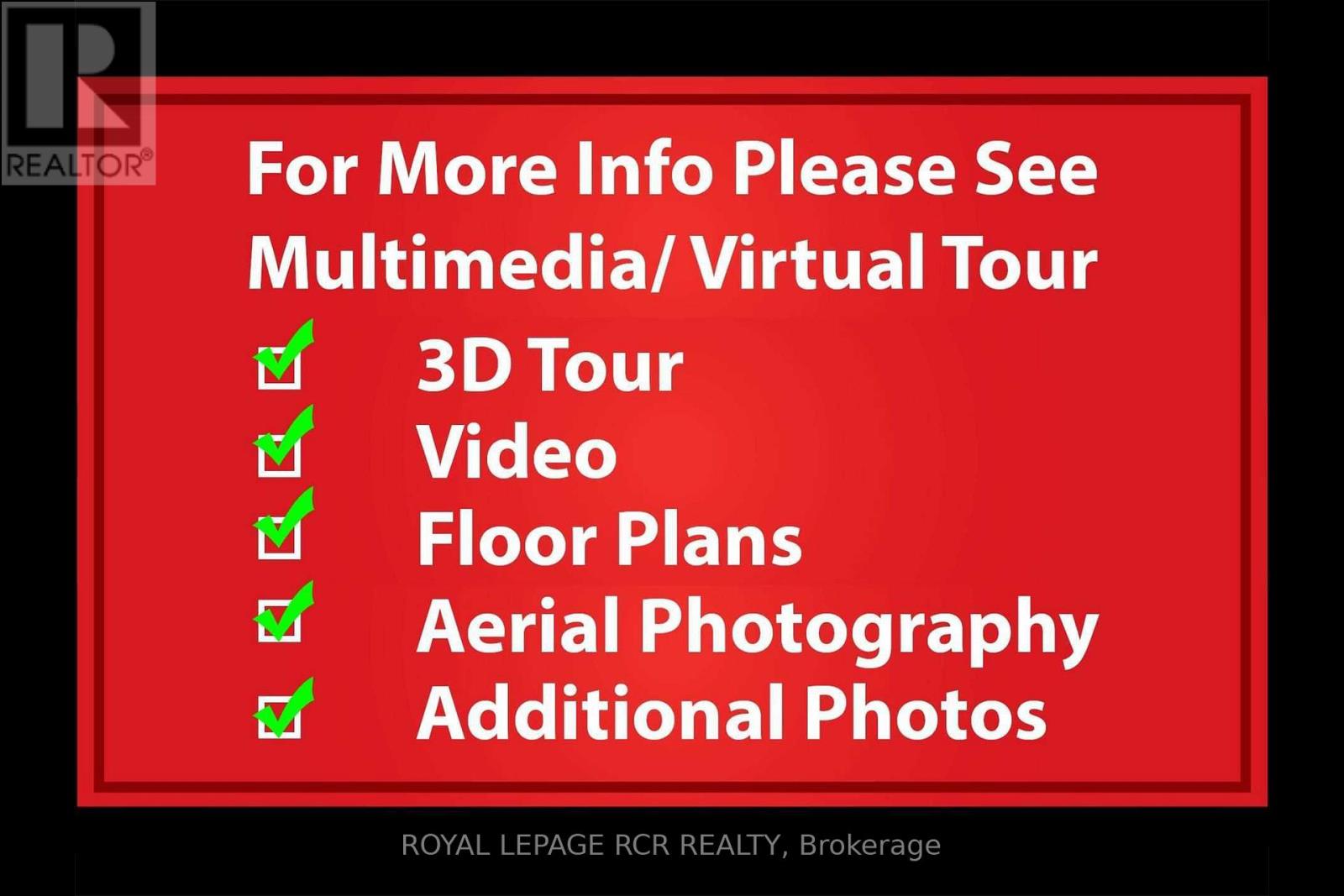3810 Front Street Uxbridge, Ontario L0C 1A0
$2,299,000
Rare custom-built stone Bungaloft 1.27 private and mature treed acres with a high-elevation and excellent views nestled into a desirable South Goodwood Estate location. Enter into the expansive twenty-foot ceilings in the beautiful great room with a massive hand crafted floor to ceiling stone and brick fireplace. Perfect layout with main floor primary bedroom suite complete with walk-in closet and 5pc ensuite, double sinks and a luxurious soaker tub. The kitchen features stunning light with large windows, travertine floors, stone countertops and amazing storage. The second floor offers three additional bedrooms and another full bathroom. The walk-out basement is perfect for multi family living and offers large completely above grade windows, a separate entrance, a theatre room and a rec room that is big enough for a full-size pool table, a seating area and gas fireplace roughed in. The exterior space is an entertainer's dream with an expansive stone patio, outdoor stone kitchen, fireplace and hot tub, mature tress and relaxing country views (id:61852)
Property Details
| MLS® Number | N11992966 |
| Property Type | Single Family |
| Community Name | Rural Uxbridge |
| AmenitiesNearBy | Ski Area, Place Of Worship, Park |
| CommunityFeatures | School Bus |
| Features | Wooded Area, Rolling |
| ParkingSpaceTotal | 10 |
| Structure | Patio(s) |
Building
| BathroomTotal | 4 |
| BedroomsAboveGround | 4 |
| BedroomsBelowGround | 1 |
| BedroomsTotal | 5 |
| Amenities | Fireplace(s) |
| Appliances | Hot Tub, Barbeque, Water Heater, Dishwasher, Dryer, Microwave, Stove, Window Coverings, Refrigerator |
| BasementDevelopment | Finished |
| BasementFeatures | Walk Out |
| BasementType | N/a (finished) |
| ConstructionStyleAttachment | Detached |
| CoolingType | Central Air Conditioning |
| ExteriorFinish | Stone |
| FireplacePresent | Yes |
| FlooringType | Hardwood, Tile, Stone, Carpeted |
| FoundationType | Concrete |
| HalfBathTotal | 1 |
| HeatingFuel | Natural Gas |
| HeatingType | Forced Air |
| StoriesTotal | 2 |
| Type | House |
| UtilityWater | Drilled Well |
Land
| Acreage | No |
| LandAmenities | Ski Area, Place Of Worship, Park |
| Sewer | Septic System |
| SizeDepth | 298 Ft ,5 In |
| SizeFrontage | 186 Ft ,1 In |
| SizeIrregular | 186.12 X 298.48 Ft |
| SizeTotalText | 186.12 X 298.48 Ft|1/2 - 1.99 Acres |
Rooms
| Level | Type | Length | Width | Dimensions |
|---|---|---|---|---|
| Second Level | Bedroom 2 | 6.61 m | 3.56 m | 6.61 m x 3.56 m |
| Second Level | Bedroom 3 | 3.49 m | 2.75 m | 3.49 m x 2.75 m |
| Second Level | Bedroom 4 | 3.07 m | 3.03 m | 3.07 m x 3.03 m |
| Basement | Bedroom 5 | 6.06 m | 4.68 m | 6.06 m x 4.68 m |
| Basement | Laundry Room | 3.32 m | 2.97 m | 3.32 m x 2.97 m |
| Basement | Recreational, Games Room | 9.63 m | 9.53 m | 9.63 m x 9.53 m |
| Main Level | Great Room | 7.11 m | 6.44 m | 7.11 m x 6.44 m |
| Main Level | Eating Area | 4.1 m | 3.4 m | 4.1 m x 3.4 m |
| Main Level | Dining Room | 6.61 m | 6.01 m | 6.61 m x 6.01 m |
| Main Level | Kitchen | 4.74 m | 3.22 m | 4.74 m x 3.22 m |
| Main Level | Office | 3.59 m | 3.4 m | 3.59 m x 3.4 m |
| Main Level | Primary Bedroom | 4.88 m | 4.47 m | 4.88 m x 4.47 m |
Utilities
| Cable | Installed |
| Electricity | Installed |
https://www.realtor.ca/real-estate/27963473/3810-front-street-uxbridge-rural-uxbridge
Interested?
Contact us for more information
Taylor Sugar
Broker
350 Harry Walker Pkwy N 6&7
Newmarket, Ontario L3Y 8L3
Leigh Jordana Sugar
Broker
350 Harry Walker Pkwy N 6&7
Newmarket, Ontario L3Y 8L3
Sarah Jeanne Lawrence
Salesperson
350 Harry Walker Pkwy N 6&7
Newmarket, Ontario L3Y 8L3
