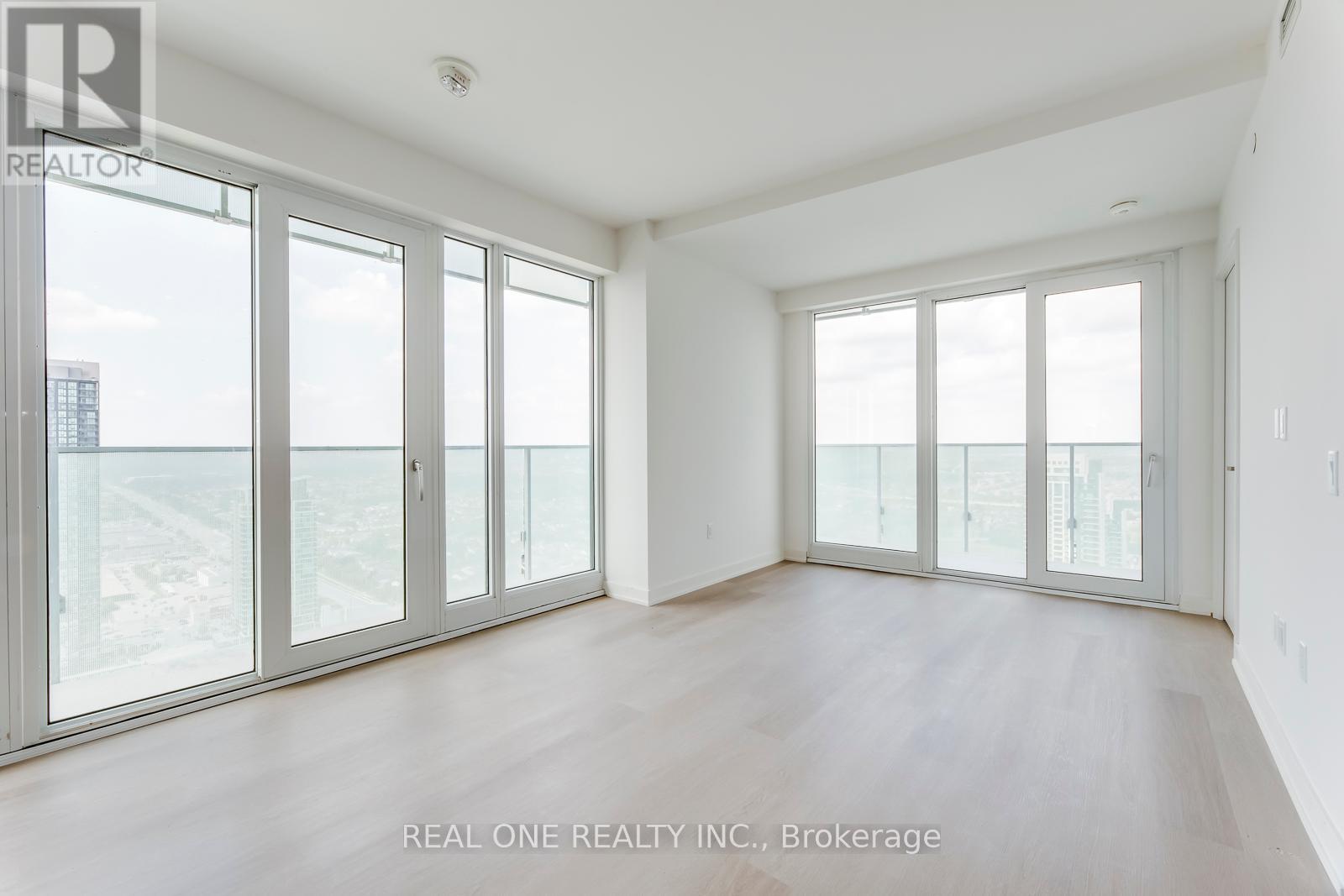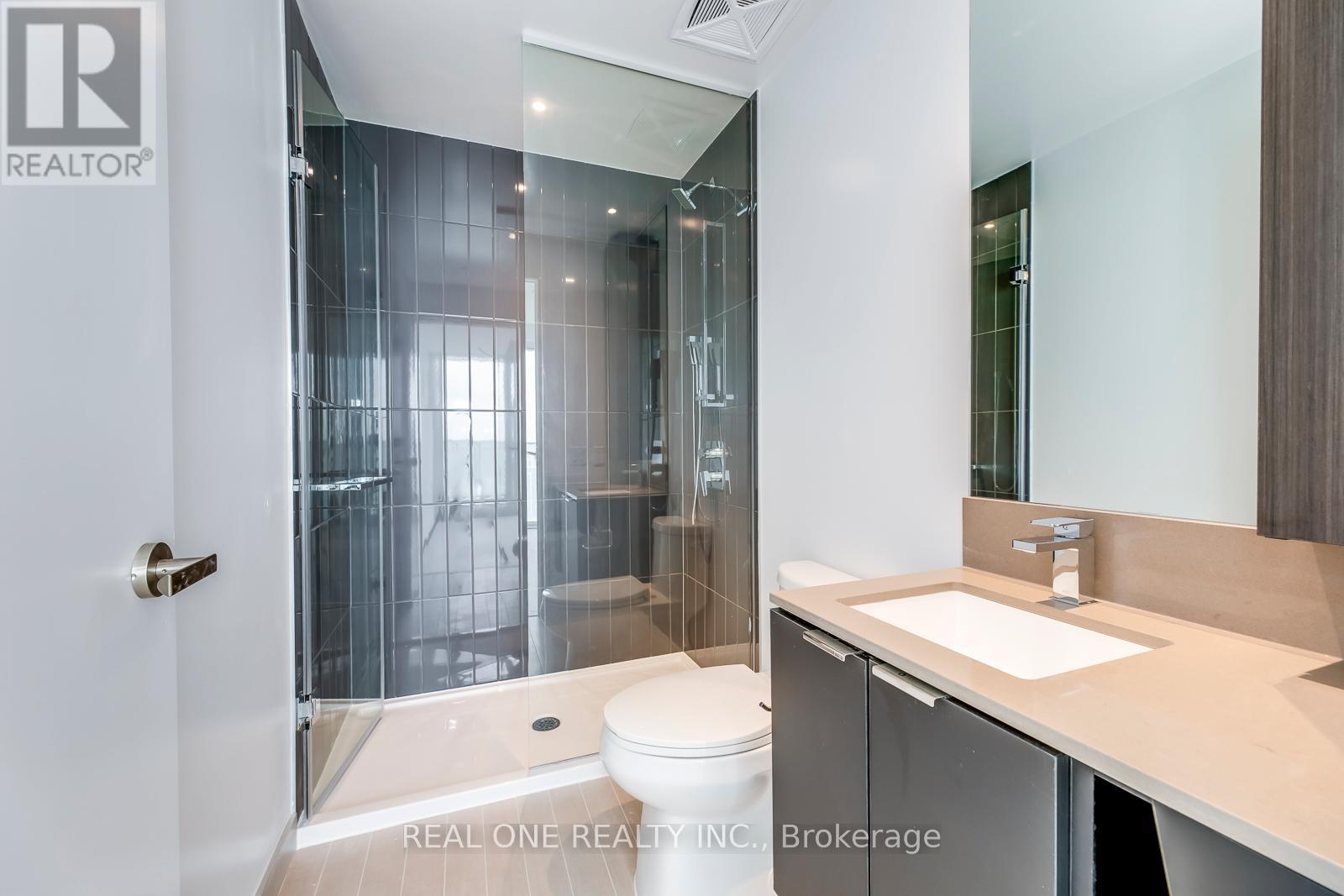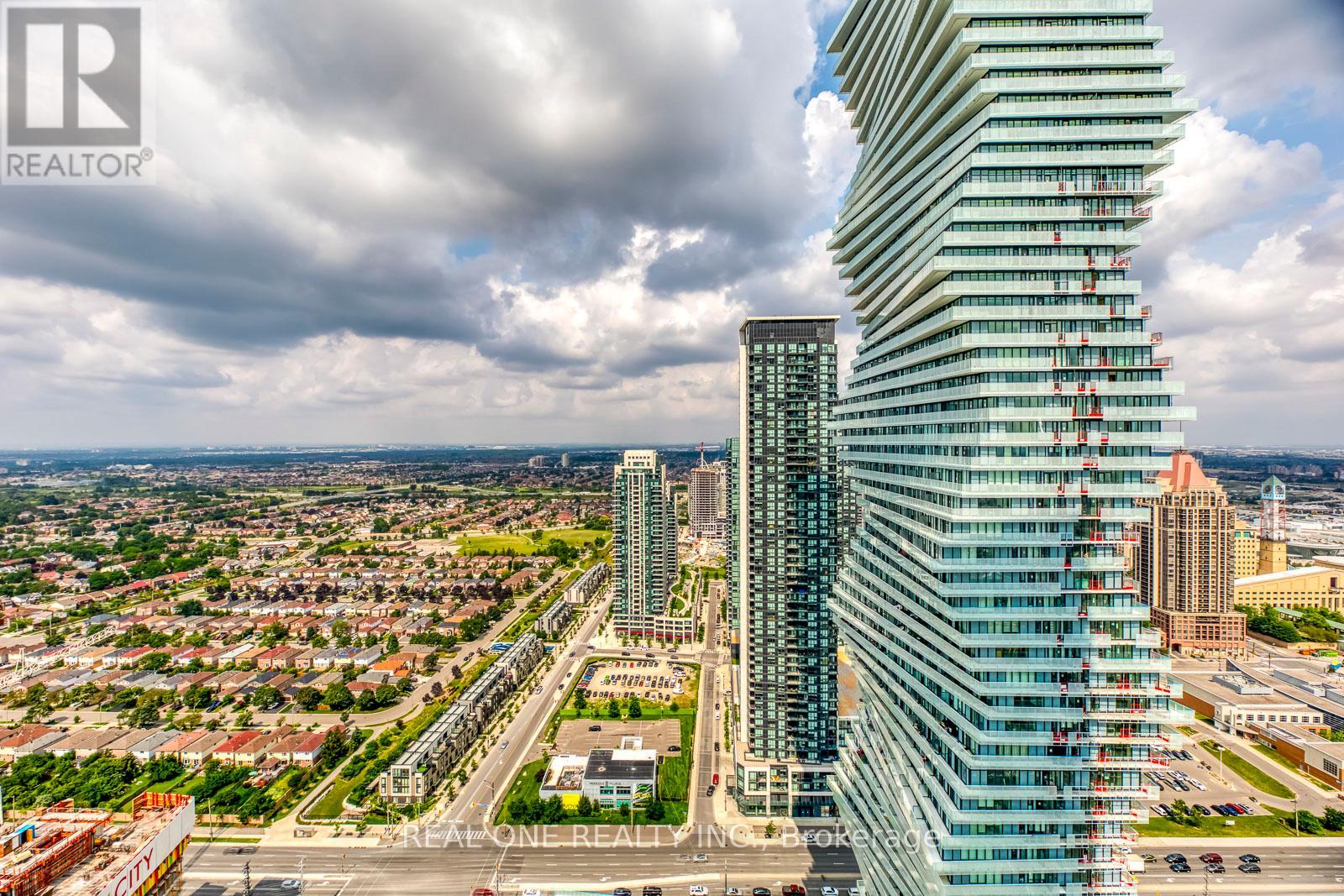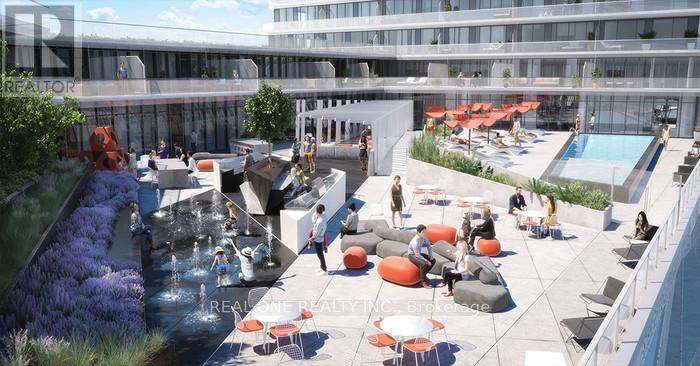3810 - 3883 Quartz Road Mississauga, Ontario L5B 0M4
$2,900 Monthly
Bright & Beautiful 2 Bedroom + Den & 2 Bath Condo Suite at the New Luxury M City Condo 2 in the Heart of Downtown Mississauga! Open Concept Kitchen & Combined Dining & Living Room Area with Laminate Flooring & 2 Walk-Outs to Oversized Wrap-Around Balcony with Panoramic Views of the City! Primary Bedroom Boasts 3pc Ensuite & 3rd W/O to Balcony. Additional Bedroom with Floor-to-Ceiling Windows, 4pc Main Bath & Bonus Den/Office. Ensuite Laundry. 814 Sq.Ft. Plus 237 Sq.Ft. Balcony! Suite Includes 1 Locker & 1 Underground Parking Space! M City Amenities Include 4 Season Outdoor Space - for the Summer, Enjoy the Salt Water Pool, Playground & Kids' Splash Pad Plus Outdoor Terrace with BBQ Stations & Lounge Seating with F/P. For the Winter, the Outdoor Terrace Boasts a Rooftop Skating Rink! Interior Amenities Include 2-Storey Lobby with 24Hr Concierge & Lounge Seating, Fitness Facility, Dining Room with Chef's Kitchen & Games Room with Dedicated Kids' Play Zone! (id:61852)
Property Details
| MLS® Number | W12193206 |
| Property Type | Single Family |
| Community Name | City Centre |
| CommunityFeatures | Pet Restrictions |
| Features | Balcony, Carpet Free |
| ParkingSpaceTotal | 1 |
| PoolType | Outdoor Pool |
Building
| BathroomTotal | 2 |
| BedroomsAboveGround | 2 |
| BedroomsBelowGround | 1 |
| BedroomsTotal | 3 |
| Amenities | Security/concierge, Party Room, Exercise Centre, Storage - Locker |
| Appliances | Dishwasher, Dryer, Microwave, Stove, Washer, Refrigerator |
| CoolingType | Central Air Conditioning |
| ExteriorFinish | Concrete |
| FlooringType | Laminate |
| HeatingFuel | Natural Gas |
| HeatingType | Forced Air |
| SizeInterior | 800 - 899 Sqft |
| Type | Apartment |
Parking
| Underground | |
| Garage |
Land
| Acreage | No |
Rooms
| Level | Type | Length | Width | Dimensions |
|---|---|---|---|---|
| Main Level | Kitchen | 5.63 m | 5.13 m | 5.63 m x 5.13 m |
| Main Level | Living Room | 5.63 m | 5.13 m | 5.63 m x 5.13 m |
| Main Level | Den | 2.41 m | 2.04 m | 2.41 m x 2.04 m |
| Main Level | Primary Bedroom | 3.54 m | 3.36 m | 3.54 m x 3.36 m |
| Main Level | Bedroom 2 | 2.78 m | 2.44 m | 2.78 m x 2.44 m |
Interested?
Contact us for more information
Grace Zhang
Broker
1660 North Service Rd E #103
Oakville, Ontario L6H 7G3




































