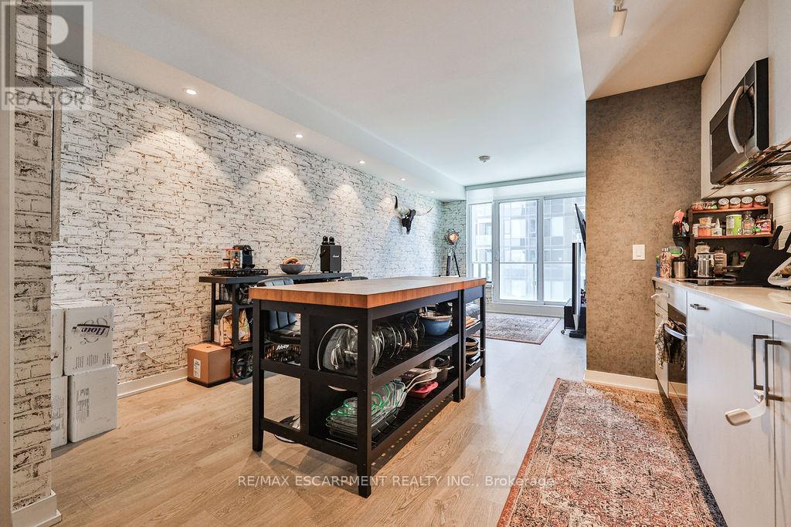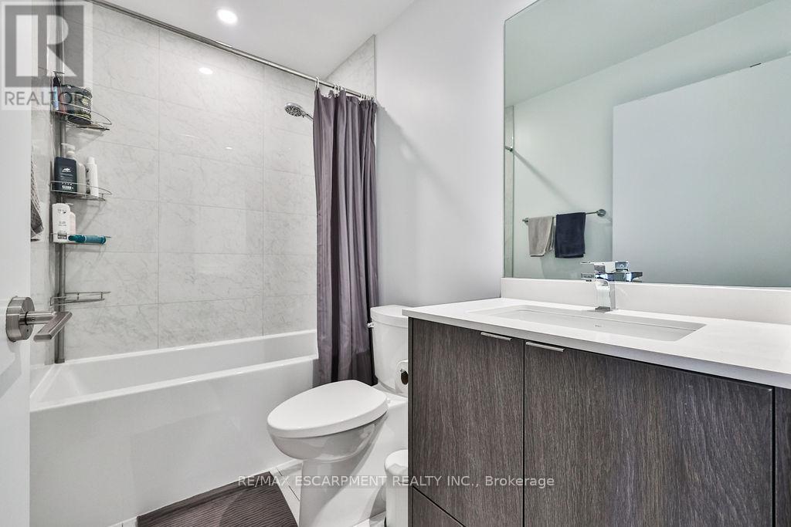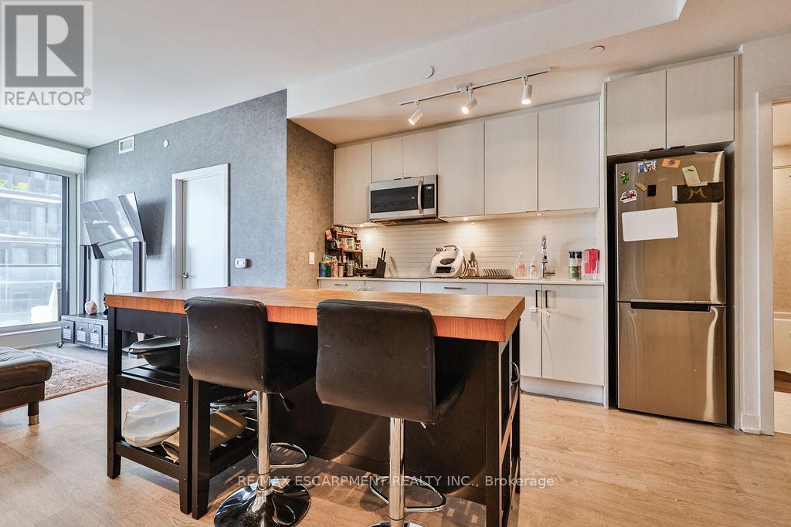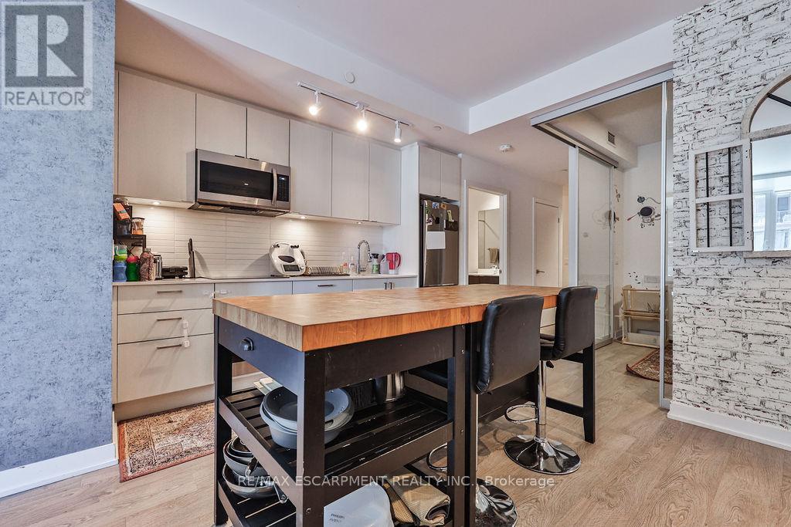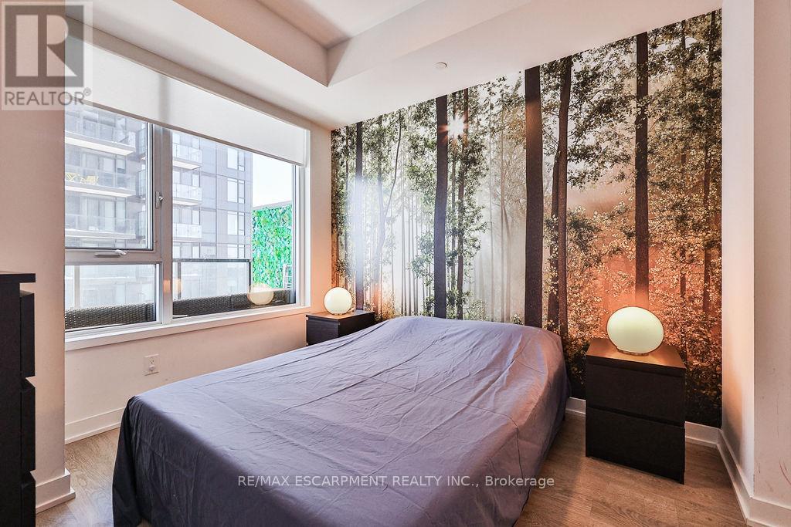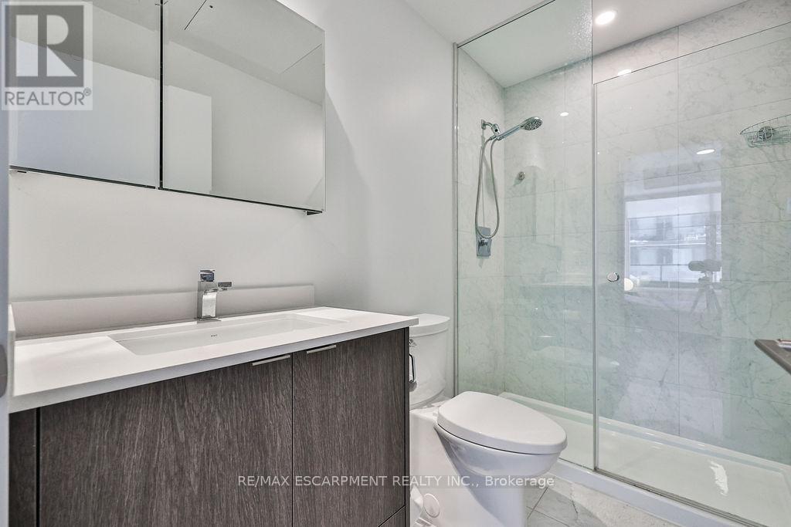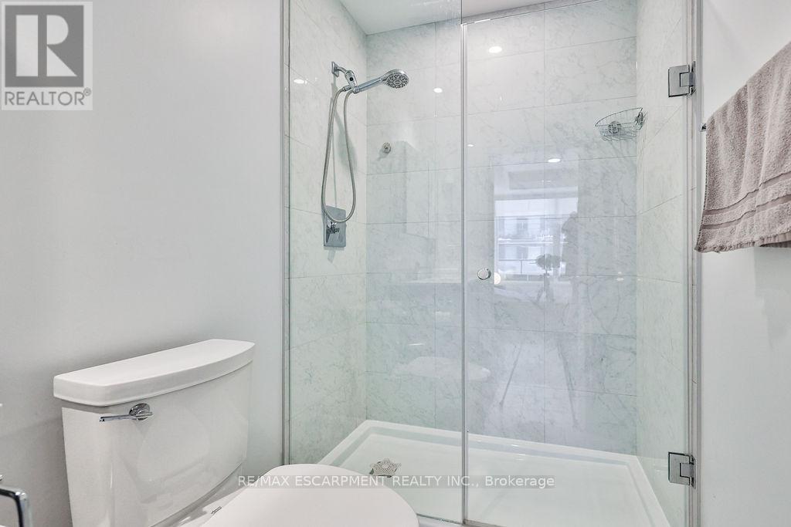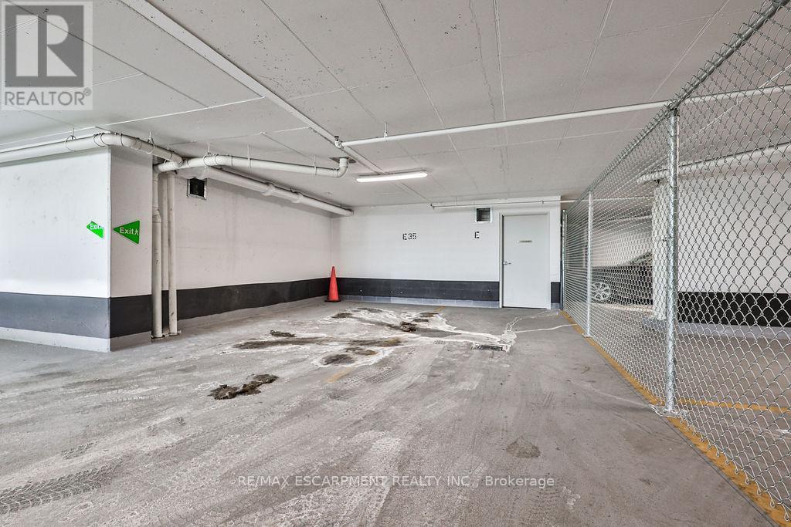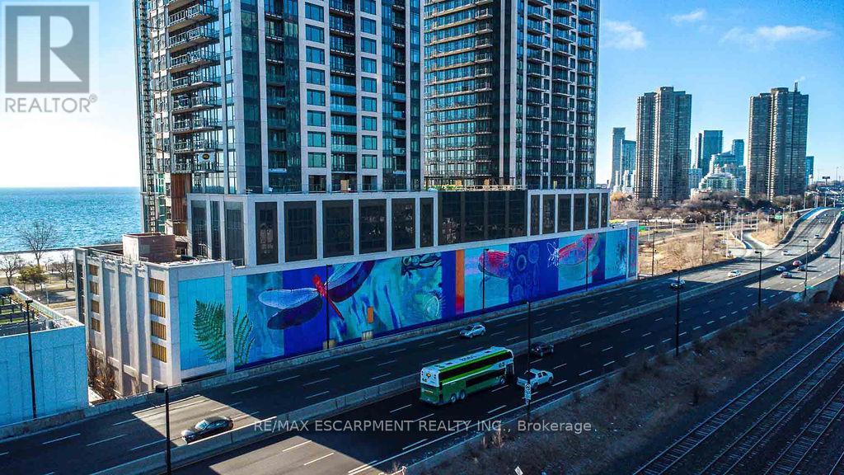3810 - 1926 Lake Shore Boulevard W Toronto, Ontario M6S 1A1
$3,000 Monthly
Experience urban living at its finest in this stylish condo. This unique condo at 1926 Lake Shore Blvd W blends industrial charm with modern elegance, offering breathtaking views of Lake Ontario. Large windows invite natural light while showcasing the stunning waterfront scenery. Inside, bold wallpaper accents complement the industrial-inspired design, creating a space that is both edgy and inviting. The open-concept layout maximizes functionality, with a sleek kitchen, spacious living area, and thoughtfully designed details throughout. Enjoy top-tier amenities, scenic waterfront trails, and easy access to High Park, transit, and vibrant city life. NOTE: Wall stickers in bedroom 2 will be removed and the wall repainted. High-speed Internet included!!! (id:61852)
Property Details
| MLS® Number | W12082418 |
| Property Type | Single Family |
| Community Name | South Parkdale |
| CommunicationType | High Speed Internet |
| CommunityFeatures | Pet Restrictions |
| Features | Balcony, Carpet Free |
| ParkingSpaceTotal | 1 |
| ViewType | View Of Water |
Building
| BathroomTotal | 2 |
| BedroomsAboveGround | 2 |
| BedroomsBelowGround | 1 |
| BedroomsTotal | 3 |
| Age | 0 To 5 Years |
| Amenities | Security/concierge, Exercise Centre, Party Room, Visitor Parking, Storage - Locker |
| CoolingType | Central Air Conditioning |
| ExteriorFinish | Concrete |
| HeatingFuel | Natural Gas |
| HeatingType | Forced Air |
| SizeInterior | 700 - 799 Sqft |
| Type | Apartment |
Parking
| Underground | |
| Garage |
Land
| Acreage | No |
Rooms
| Level | Type | Length | Width | Dimensions |
|---|---|---|---|---|
| Main Level | Bedroom | Measurements not available | ||
| Main Level | Bedroom | Measurements not available | ||
| Main Level | Kitchen | Measurements not available | ||
| Main Level | Den | Measurements not available | ||
| Main Level | Bathroom | Measurements not available | ||
| Main Level | Bedroom 2 | Measurements not available |
Interested?
Contact us for more information
Scott K.t. Astaphan
Salesperson
2180 Itabashi Way #4h
Burlington, Ontario L7M 5A5
