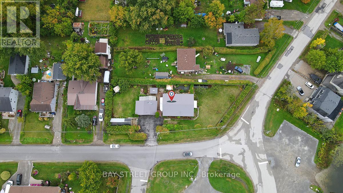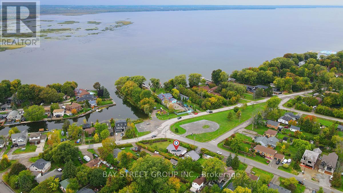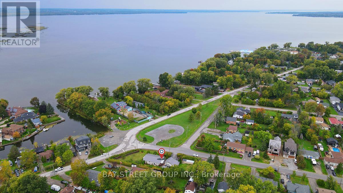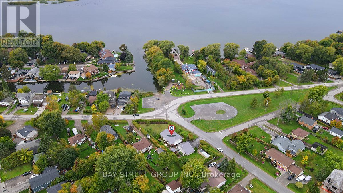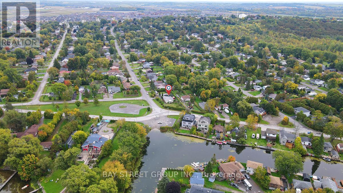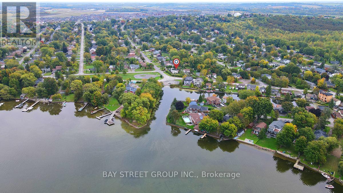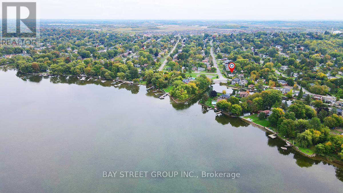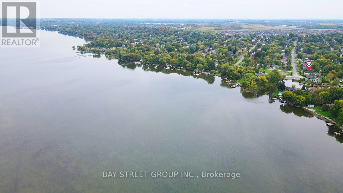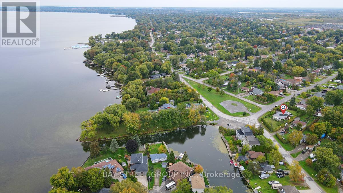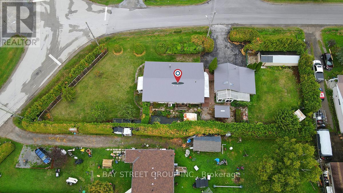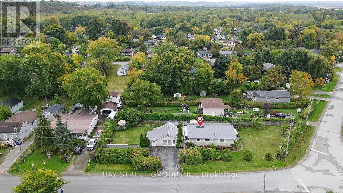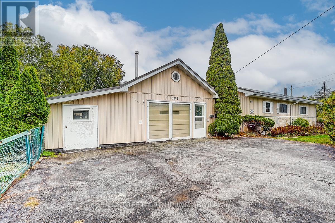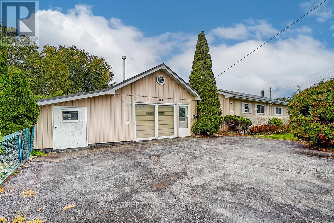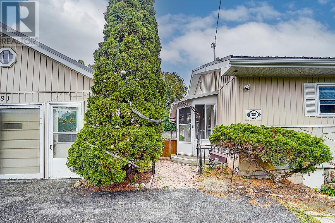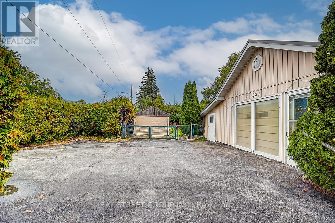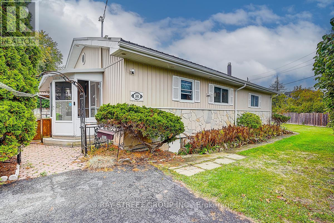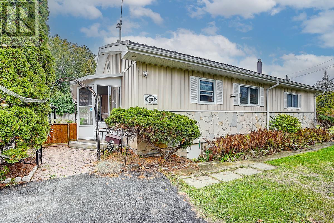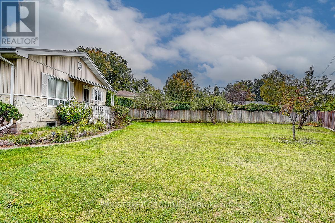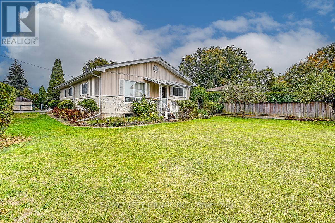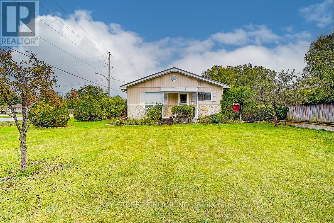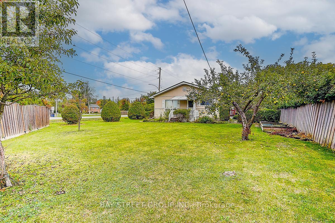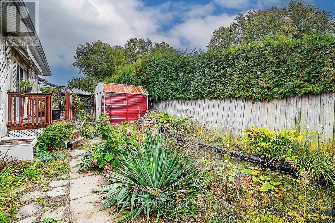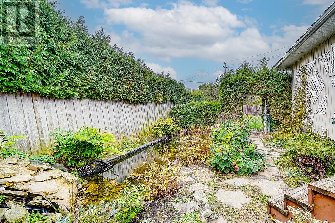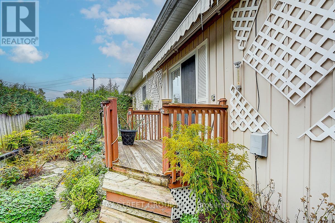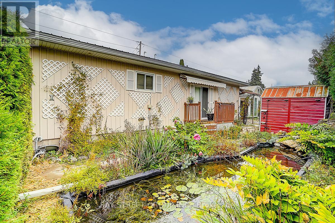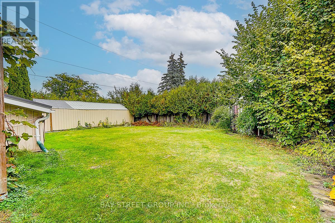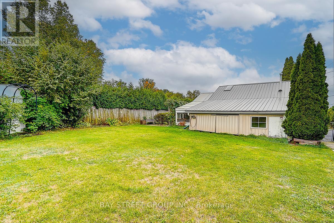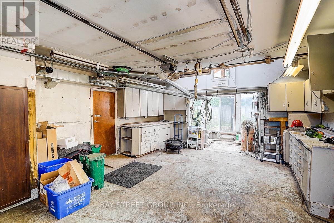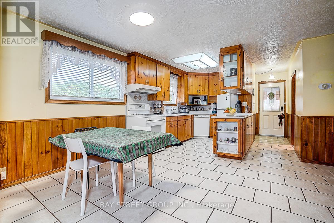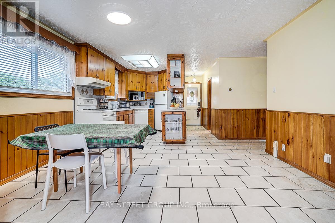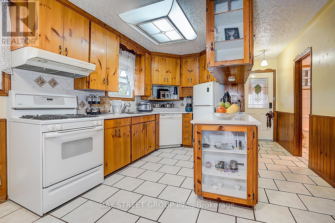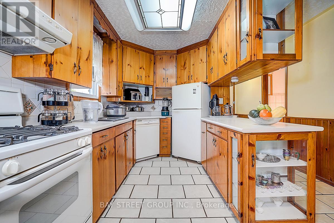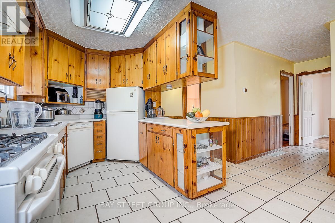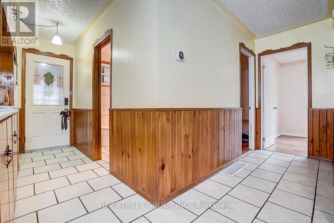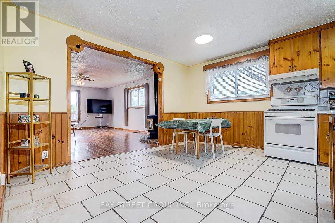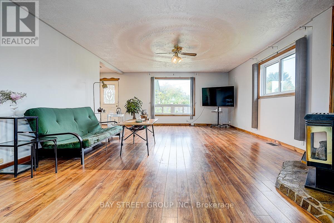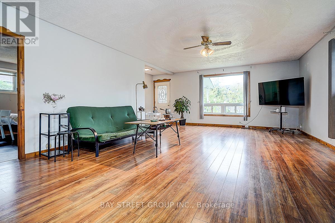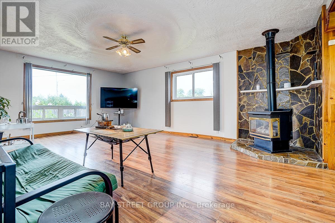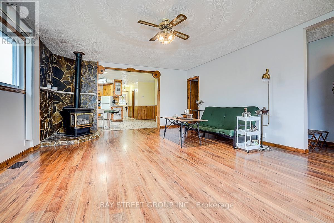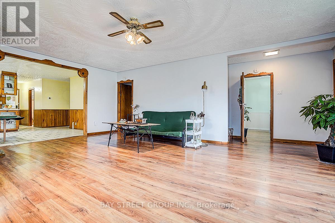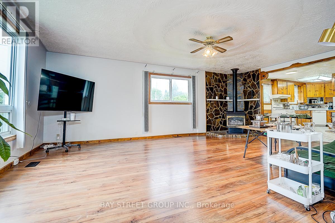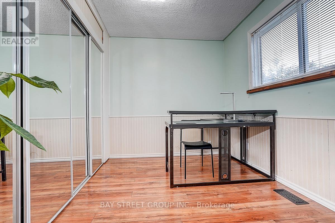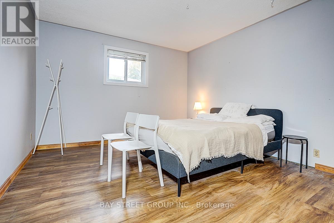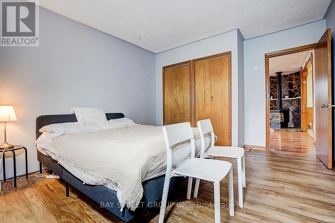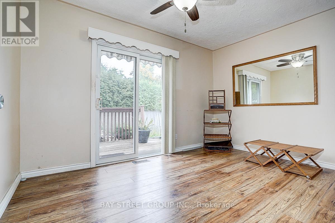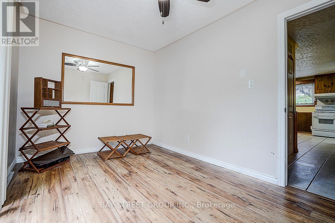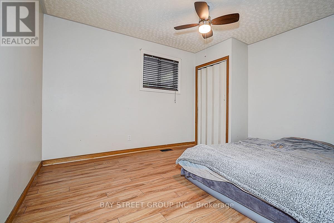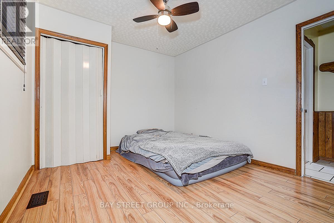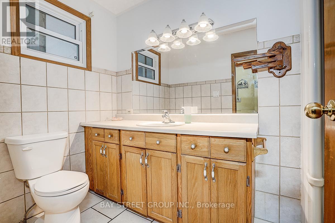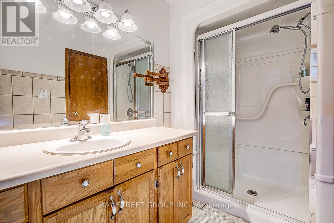381 Water Drive Georgina, Ontario L4P 3A8
$3,500 Monthly
LOCATION, LOCATION, LOCATION! Only 5 minutes to Hwy 404 and just steps to beautiful Lake Simcoe! This charming 3-bedroom bungalow sits on a spectacular double-plus corner lot at Lake Dr. and Walter Dr. a large 13,928 sq.ft. Surrounded by lush, mature gardens and tall shrubbery for ultimate privacy, the property features a tranquil pond stocked with fish, two garden sheds, and a single-car garage with an attached workshop and greenhouse . There are three electrical panels in total (house, garage, and workshop).Enjoy a peaceful lifestyle just steps from the lake and boat launch, yet only minutes from shopping, transit, and Hwy 404.Come and explore the potential this one wont last! (id:61852)
Property Details
| MLS® Number | N12444750 |
| Property Type | Single Family |
| Community Name | Keswick South |
| AmenitiesNearBy | Park, Public Transit, Schools |
| CommunityFeatures | School Bus |
| ParkingSpaceTotal | 3 |
| ViewType | Lake View |
Building
| BathroomTotal | 1 |
| BedroomsAboveGround | 3 |
| BedroomsTotal | 3 |
| Age | 51 To 99 Years |
| Appliances | Dishwasher, Dryer, Garage Door Opener, Stove, Washer, Water Softener, Window Coverings, Refrigerator |
| ArchitecturalStyle | Bungalow |
| BasementType | Crawl Space |
| ConstructionStyleAttachment | Detached |
| CoolingType | None |
| ExteriorFinish | Vinyl Siding |
| FireplacePresent | Yes |
| FlooringType | Laminate |
| HeatingFuel | Natural Gas |
| HeatingType | Forced Air |
| StoriesTotal | 1 |
| SizeInterior | 0 - 699 Sqft |
| Type | House |
| UtilityWater | Municipal Water |
Parking
| Garage |
Land
| Acreage | No |
| LandAmenities | Park, Public Transit, Schools |
| Sewer | Sanitary Sewer |
| SizeDepth | 70 Ft |
| SizeFrontage | 172 Ft ,10 In |
| SizeIrregular | 172.9 X 70 Ft ; Lt 74 Pl 345 N Gwillimbury |
| SizeTotalText | 172.9 X 70 Ft ; Lt 74 Pl 345 N Gwillimbury |
| SurfaceWater | Lake/pond |
Rooms
| Level | Type | Length | Width | Dimensions |
|---|---|---|---|---|
| Main Level | Living Room | 6.85 m | 4.81 m | 6.85 m x 4.81 m |
| Main Level | Kitchen | 5.55 m | 4.24 m | 5.55 m x 4.24 m |
| Main Level | Primary Bedroom | 3.52 m | 3.62 m | 3.52 m x 3.62 m |
| Main Level | Bedroom 2 | 2.3 m | 32.43 m | 2.3 m x 32.43 m |
| Main Level | Bedroom 3 | 3.05 m | 3.37 m | 3.05 m x 3.37 m |
| Main Level | Den | 3.74 m | 2.66 m | 3.74 m x 2.66 m |
https://www.realtor.ca/real-estate/28951607/381-water-drive-georgina-keswick-south-keswick-south
Interested?
Contact us for more information
Adam Wang
Broker
8300 Woodbine Ave Ste 500
Markham, Ontario L3R 9Y7
