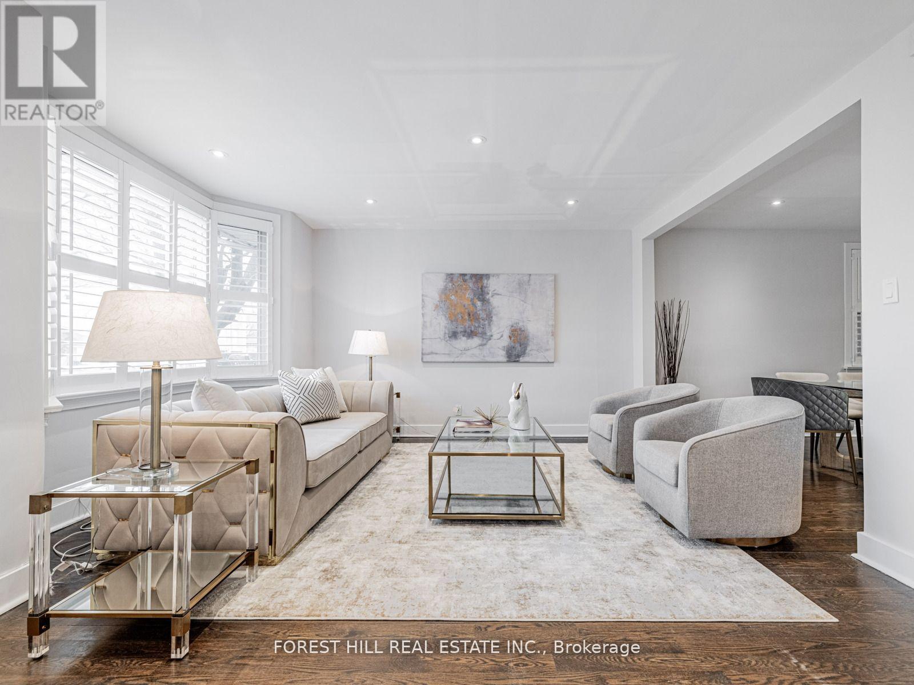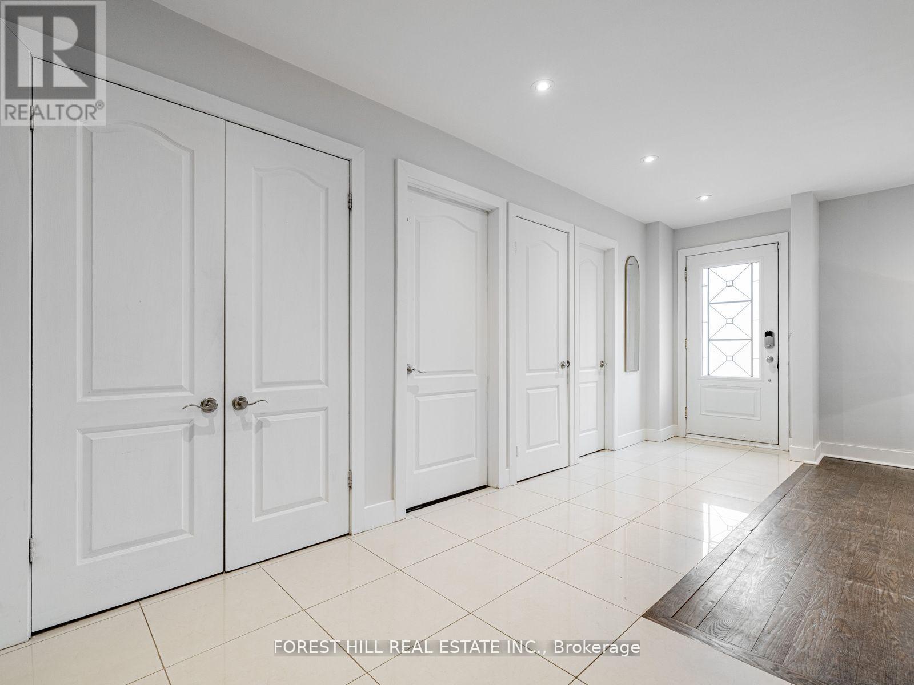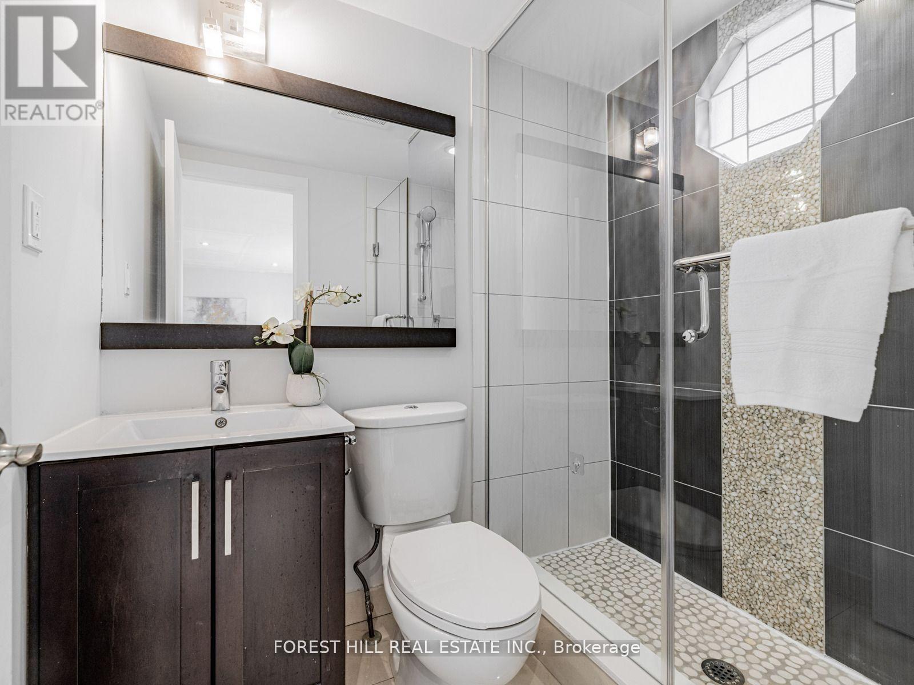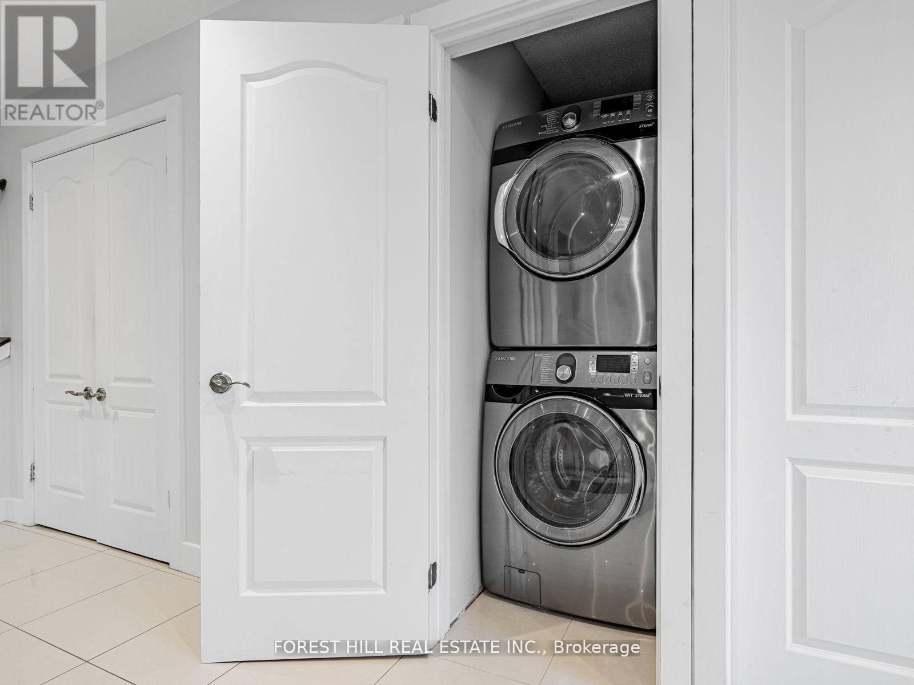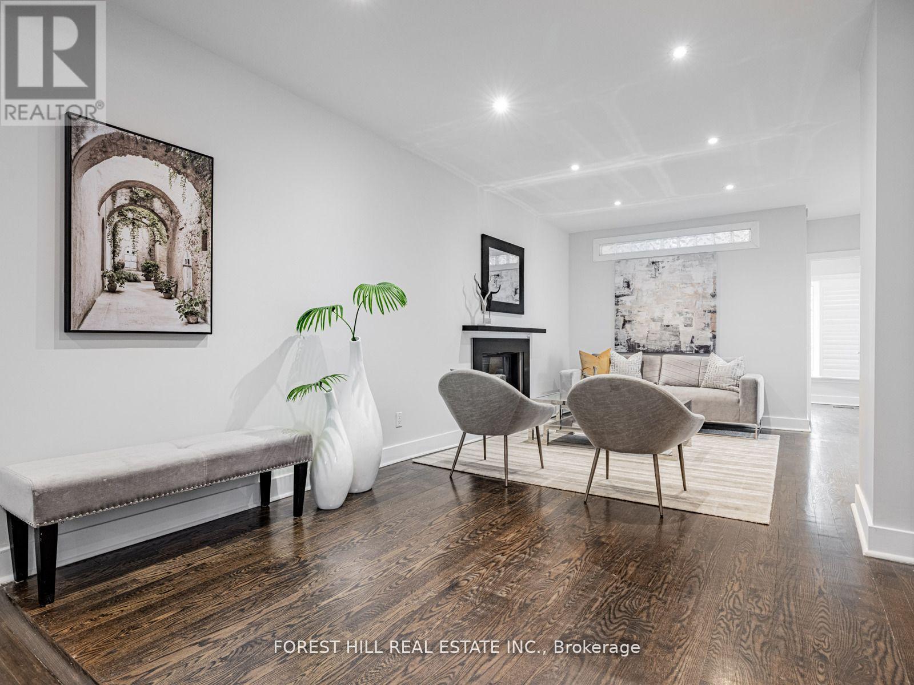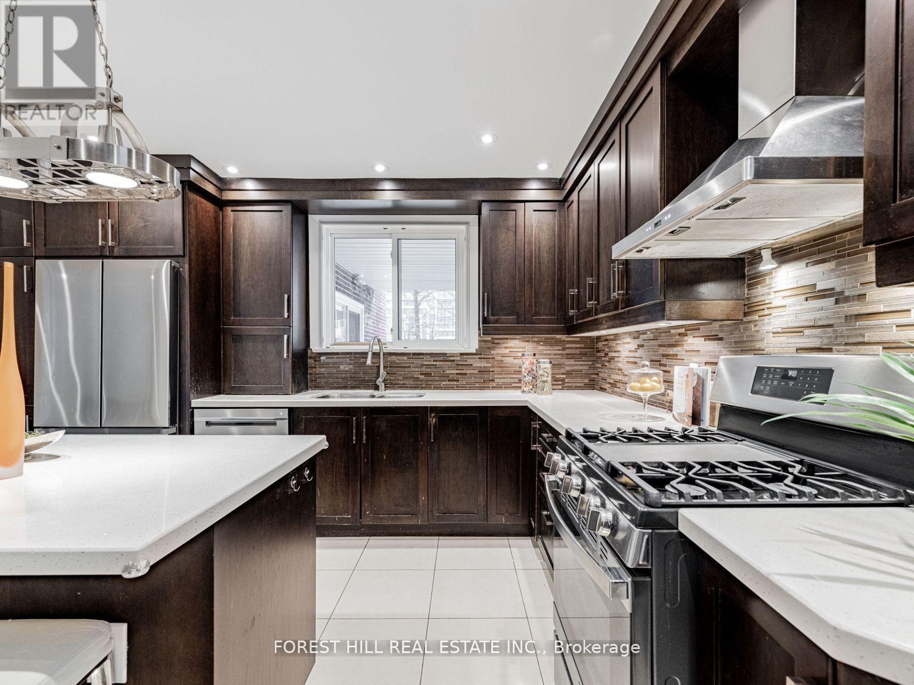381 Hollywood Avenue Toronto, Ontario M2N 3L3
$1,788,000
**Top-Ranked School---Hollywood PS/Earl Haig SS**2Storey-Executive Family Home with Potential Income Basement($$$) situated on highly-desired/demand Of Hollywood Ave in Willowdale East Neighbourhood**This Charming Residence Offers approximately 2500Sf(Main/2nd Flrs) + Finished Basement(Separate Entrance with a Potential Income Basement) and a Spacious/Open Concept Main Floor and a Well-Appointed All Bedrooms and Outdoor Terrance(2nd Floor)**The Main Floor Offers an Open Concept Living/Dining Rooms & Family Room & Open Concept Living/Dining Rooms & Family Room, Modern--UPDATED Kitchen with a Centre Island, S-S Appliance & A Separate Entrance To Potential Income Basement. The Family room provides a Fireplace & easy access to Terrace for Outdoor BBQ & Fresh-air. The Main floor offers a 4th Bedroom & 3Pcs Washroom, Ideal for a Senior member Or Home office or Den. The Primary bedroom has a 4Pcs Own Ensuite & Sunny-South Exposure & W/I Closet, Functional Sunroom Or Den/Sitting Area & Making your private space of Outdoor Terrace area for fresh-air & relaxation. The Lower levels includes a Separate entry & Kitchen/Laundry area & Spacious Living area with 3Bedrooms for Potential Income($$$) Opportunity-----Convenient Location to Parks,Schools,Hwys & Shops and Restaurants (id:61852)
Property Details
| MLS® Number | C12148493 |
| Property Type | Single Family |
| Neigbourhood | East Willowdale |
| Community Name | Willowdale East |
| AmenitiesNearBy | Schools, Park, Public Transit |
| CommunityFeatures | Community Centre |
| ParkingSpaceTotal | 6 |
| ViewType | View |
Building
| BathroomTotal | 4 |
| BedroomsAboveGround | 4 |
| BedroomsBelowGround | 3 |
| BedroomsTotal | 7 |
| Appliances | Dishwasher, Dryer, Hood Fan, Microwave, Stove, Washer, Refrigerator |
| BasementDevelopment | Finished |
| BasementFeatures | Separate Entrance |
| BasementType | N/a (finished) |
| ConstructionStyleAttachment | Detached |
| CoolingType | Central Air Conditioning |
| ExteriorFinish | Brick |
| FireplacePresent | Yes |
| FlooringType | Hardwood, Ceramic, Carpeted |
| FoundationType | Concrete |
| HeatingFuel | Natural Gas |
| HeatingType | Forced Air |
| StoriesTotal | 2 |
| SizeInterior | 2000 - 2500 Sqft |
| Type | House |
| UtilityWater | Municipal Water |
Parking
| Detached Garage | |
| Garage |
Land
| Acreage | No |
| LandAmenities | Schools, Park, Public Transit |
| Sewer | Sanitary Sewer |
| SizeDepth | 131 Ft |
| SizeFrontage | 40 Ft |
| SizeIrregular | 40 X 131 Ft |
| SizeTotalText | 40 X 131 Ft |
| ZoningDescription | Residential |
Rooms
| Level | Type | Length | Width | Dimensions |
|---|---|---|---|---|
| Second Level | Primary Bedroom | 5.15 m | 4.8 m | 5.15 m x 4.8 m |
| Second Level | Bedroom 2 | 4.55 m | 3.7 m | 4.55 m x 3.7 m |
| Second Level | Bedroom 3 | 4.13 m | 2.85 m | 4.13 m x 2.85 m |
| Basement | Recreational, Games Room | 4 m | 3.08 m | 4 m x 3.08 m |
| Basement | Bedroom | 3.85 m | 3.4 m | 3.85 m x 3.4 m |
| Basement | Bedroom | 3.76 m | 3.2 m | 3.76 m x 3.2 m |
| Basement | Bedroom | 3.79 m | 3.79 m | 3.79 m x 3.79 m |
| Basement | Kitchen | 6 m | 3 m | 6 m x 3 m |
| Main Level | Living Room | 4.19 m | 3.73 m | 4.19 m x 3.73 m |
| Main Level | Dining Room | 4.2 m | 3.2 m | 4.2 m x 3.2 m |
| Main Level | Kitchen | 4.3 m | 4 m | 4.3 m x 4 m |
| Main Level | Family Room | 5.75 m | 3.61 m | 5.75 m x 3.61 m |
| Main Level | Bedroom 4 | 3.39 m | 2.52 m | 3.39 m x 2.52 m |
| Main Level | Laundry Room | Measurements not available |
Utilities
| Cable | Available |
| Electricity | Installed |
| Sewer | Installed |
Interested?
Contact us for more information
Bella Lee
Broker
15 Lesmill Rd Unit 1
Toronto, Ontario M3B 2T3
Manda Lakdashti
Broker
15 Lesmill Rd Unit 1
Toronto, Ontario M3B 2T3
