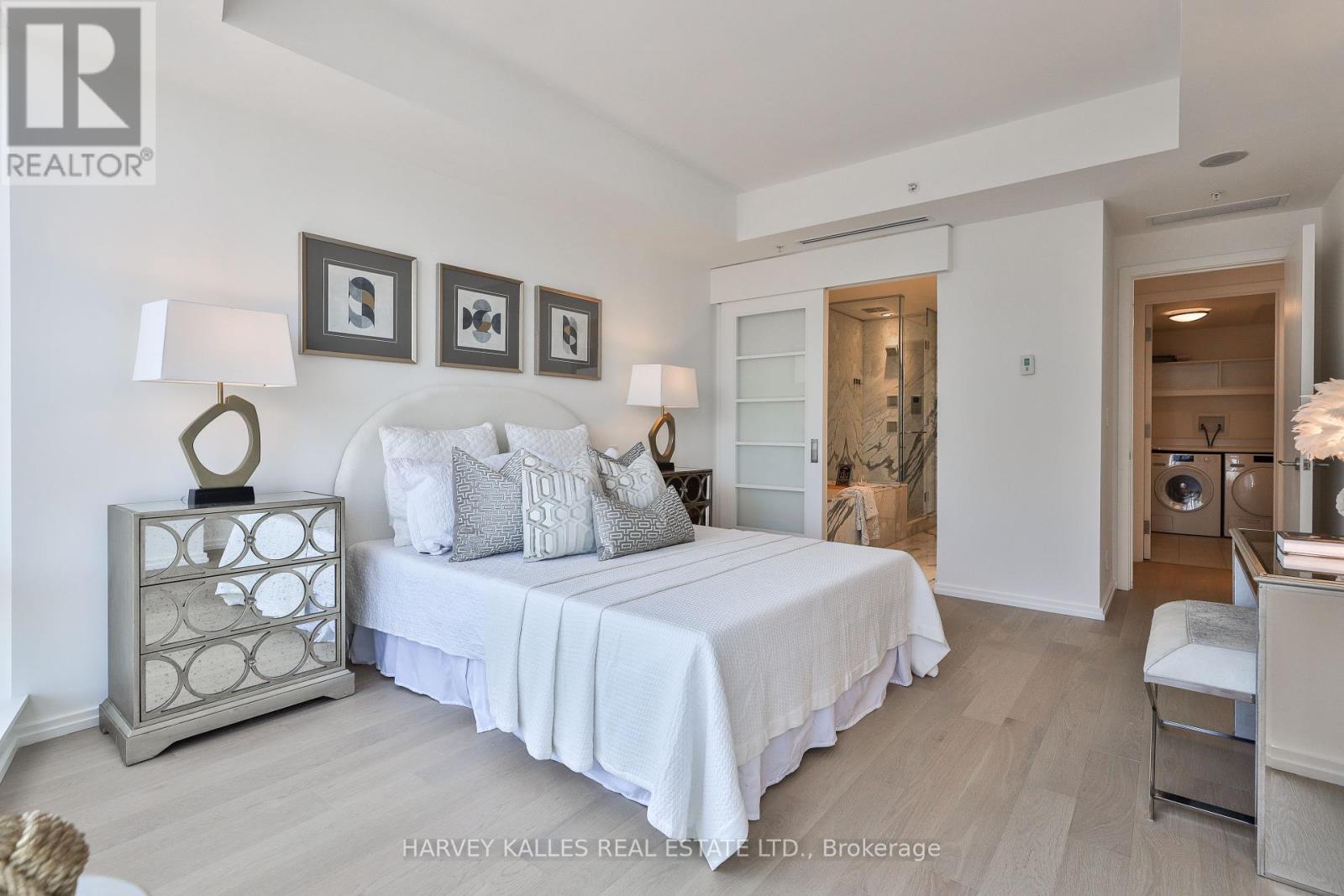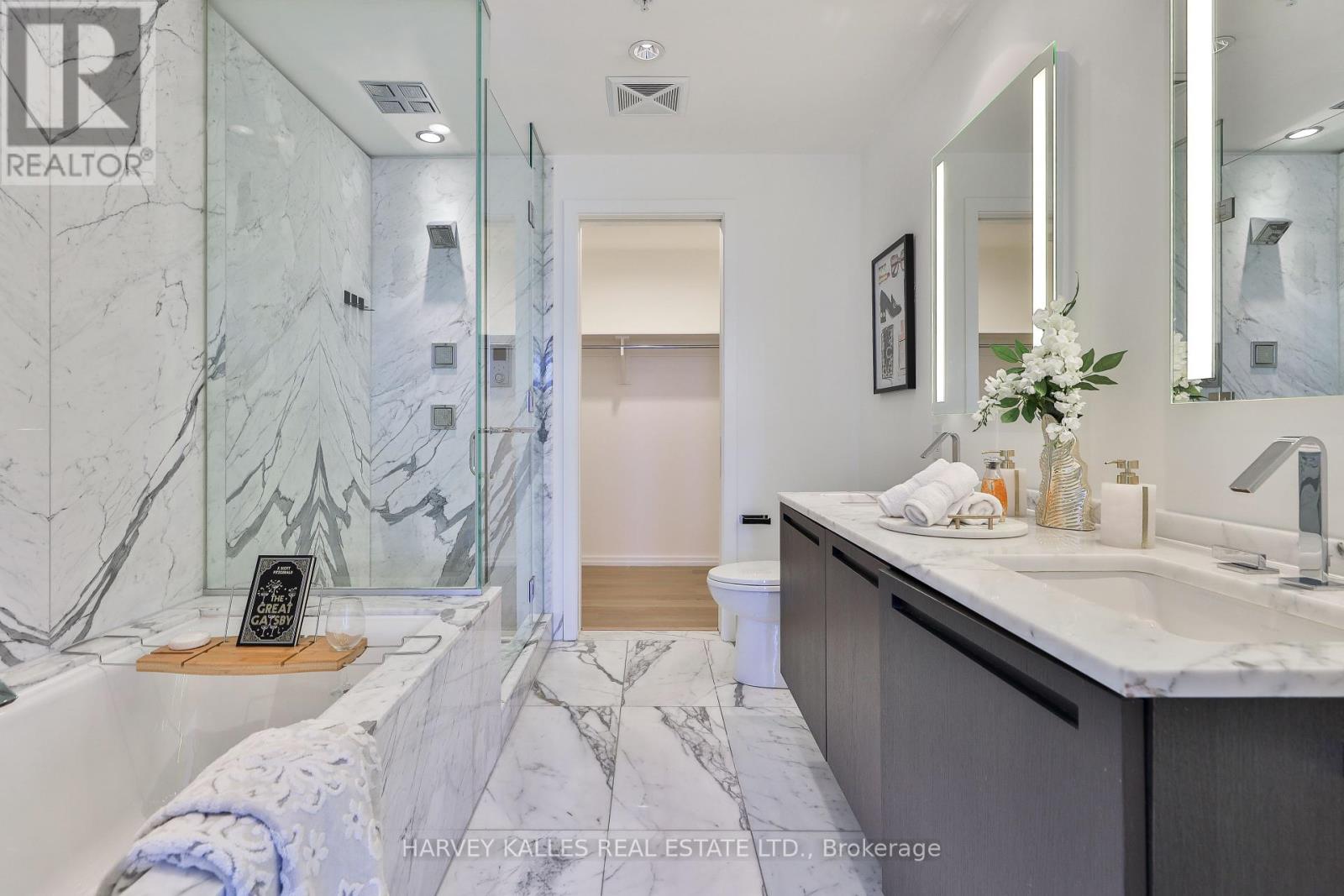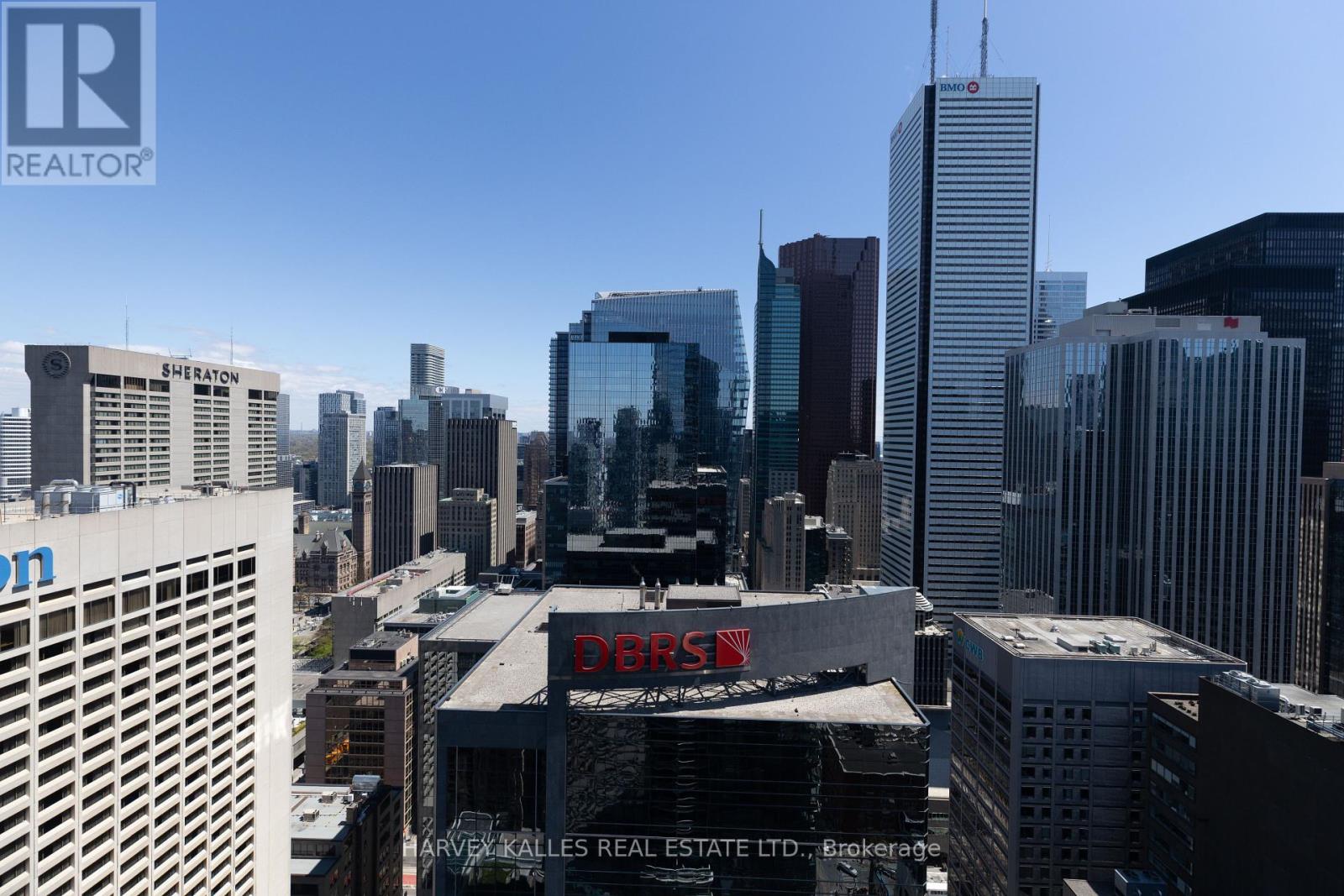3808 - 180 University Avenue Toronto, Ontario M5H 0A2
$1,499,999Maintenance, Water, Heat, Insurance, Parking, Common Area Maintenance
$1,682.33 Monthly
Maintenance, Water, Heat, Insurance, Parking, Common Area Maintenance
$1,682.33 MonthlyWelcome to the Private Residences of Shangri-La Toronto, where timeless elegance meets five-star hotel living in one of the city's most coveted addresses. This sophisticated 1,384 Sq. Ft. suite features a rare east-facing terrace with sweeping, unobstructed city views and is beautifully appointed with new engineered hardwood floors throughout. Floor-to-ceiling windows, high ceilings, and a flowing open-concept layout create a light-filled, airy ambiance. The sleek Boffi-designed kitchen is a chefs dream with Miele appliances, granite counters, and an oversized island ideal for entertaining. The expansive primary suite offers a walk-in closet and a spa-inspired 6-piece ensuite with a deep soaker tub, rain shower, and heated marble floors. A private second bedroom with its own ensuite completes the space. Residents enjoy access to the Shangri-La Hotels acclaimed amenities including 24-hour concierge, valet parking, housekeeping, in-room dining, fitness centre, indoor pool, hot tub, and the award-winning Miraj Hammam Spa by Caudalie. Perfectly located at the intersection of the Financial and Entertainment Districts, steps to the PATH, TTC, world-class dining, shopping, theatres, and major hospitals. Luxury, location, and life style this is Shangri-La living. (id:61852)
Property Details
| MLS® Number | C12146944 |
| Property Type | Single Family |
| Neigbourhood | University—Rosedale |
| Community Name | Bay Street Corridor |
| CommunityFeatures | Pet Restrictions |
| ParkingSpaceTotal | 1 |
Building
| BathroomTotal | 3 |
| BedroomsAboveGround | 2 |
| BedroomsTotal | 2 |
| Amenities | Security/concierge, Party Room, Visitor Parking, Fireplace(s) |
| Appliances | Cooktop, Dishwasher, Dryer, Freezer, Microwave, Oven, Washer, Window Coverings, Refrigerator |
| CoolingType | Central Air Conditioning |
| ExteriorFinish | Concrete |
| FireplacePresent | Yes |
| FlooringType | Hardwood, Marble, Porcelain Tile |
| HalfBathTotal | 1 |
| HeatingFuel | Natural Gas |
| HeatingType | Heat Pump |
| SizeInterior | 1200 - 1399 Sqft |
| Type | Apartment |
Parking
| Underground | |
| Garage |
Land
| Acreage | No |
Rooms
| Level | Type | Length | Width | Dimensions |
|---|---|---|---|---|
| Flat | Foyer | 3.81 m | 3.53 m | 3.81 m x 3.53 m |
| Flat | Living Room | 4.32 m | 2.87 m | 4.32 m x 2.87 m |
| Flat | Dining Room | 4.32 m | 2.74 m | 4.32 m x 2.74 m |
| Flat | Kitchen | 4.93 m | 2.74 m | 4.93 m x 2.74 m |
| Flat | Primary Bedroom | 5 m | 3.73 m | 5 m x 3.73 m |
| Flat | Bathroom | 3.02 m | 2.44 m | 3.02 m x 2.44 m |
| Flat | Bedroom 2 | 3.56 m | 3.51 m | 3.56 m x 3.51 m |
| Flat | Bathroom | 2.57 m | 1.65 m | 2.57 m x 1.65 m |
| Flat | Laundry Room | 2.44 m | 1.42 m | 2.44 m x 1.42 m |
| Flat | Bathroom | 1.91 m | 1.5 m | 1.91 m x 1.5 m |
Interested?
Contact us for more information
Andre S Kutyan
Broker
2145 Avenue Road
Toronto, Ontario M5M 4B2









































