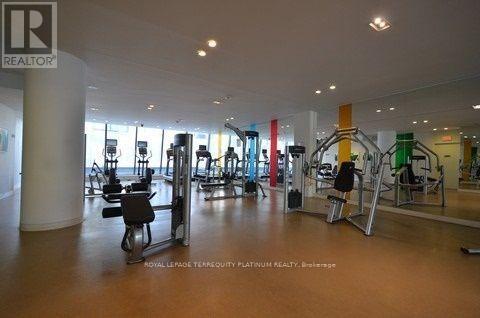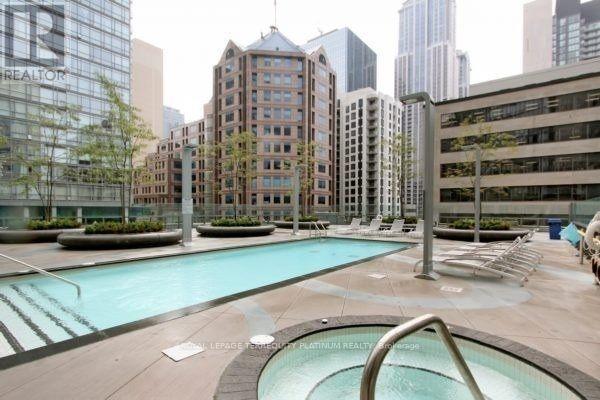3804 - 832 Bay Street Toronto, Ontario M5S 1Z6
$2,300 Monthly
Welcome to Burano! This high-floor 1-bedroom suite boasts wall-to-wall, floor-to-ceiling windows offering stunning, unobstructed views of the city skyline. Enjoy an open-concept living, dining, and kitchen area featuring granite countertops, stainless steel appliances, an undermount sink, classic subway tile backsplash, and a breakfast bar perfect for modern urban living. The suite is complete with bright mirrored closets, sleek contemporary finishes, 9-ft ceilings, and stylish wood flooring throughout. Prime location with TTC at your doorstep and just steps to the subway, University of Toronto, grocery stores, hospitals, shops, dining, and Yorkville. **Extras** S/Stl Fridge,Slide In Range,B/I Micro Hood Fan,B/I D/W.Stacked Washer/Dryer & New Wdw Cvrngs. Incl Storage Locker! Great Bldg Amenities Incl 24 Hr Concrg, Outdoor Pool,Gym,Party Rm,Billiards,Internet Lounge,Guest Suites, Visitor Prkng & More! (id:61852)
Property Details
| MLS® Number | C12117732 |
| Property Type | Single Family |
| Neigbourhood | University—Rosedale |
| Community Name | Bay Street Corridor |
| AmenitiesNearBy | Hospital, Public Transit |
| CommunityFeatures | Pet Restrictions |
Building
| BathroomTotal | 1 |
| BedroomsAboveGround | 1 |
| BedroomsTotal | 1 |
| Amenities | Security/concierge, Exercise Centre, Party Room, Visitor Parking, Storage - Locker |
| CoolingType | Central Air Conditioning |
| ExteriorFinish | Concrete |
| FlooringType | Hardwood |
| HeatingFuel | Natural Gas |
| HeatingType | Forced Air |
| Type | Apartment |
Parking
| Underground | |
| Garage |
Land
| Acreage | No |
| LandAmenities | Hospital, Public Transit |
Rooms
| Level | Type | Length | Width | Dimensions |
|---|---|---|---|---|
| Ground Level | Living Room | 4.03 m | 3.5 m | 4.03 m x 3.5 m |
| Ground Level | Dining Room | 4.03 m | 3.5 m | 4.03 m x 3.5 m |
| Ground Level | Kitchen | 2.59 m | 2.27 m | 2.59 m x 2.27 m |
| Ground Level | Primary Bedroom | 4.19 m | 2.65 m | 4.19 m x 2.65 m |
Interested?
Contact us for more information
Alex Kluge
Broker of Record
293 Eglinton Ave E
Toronto, Ontario M4P 1L3
Elaine Mok
Broker
293 Eglinton Ave E
Toronto, Ontario M4P 1L3













