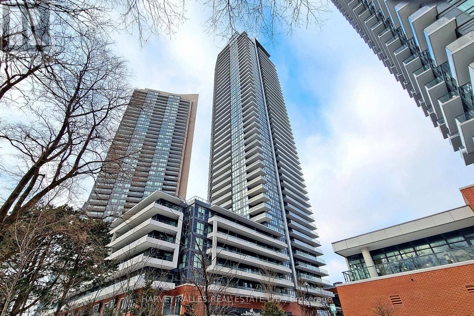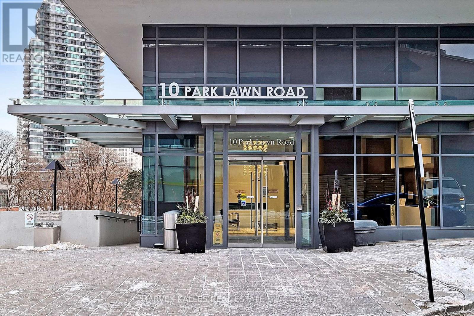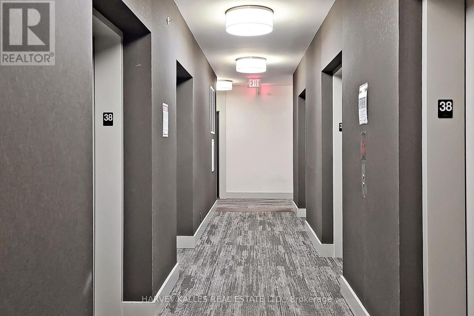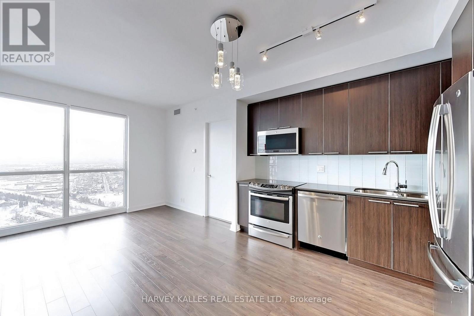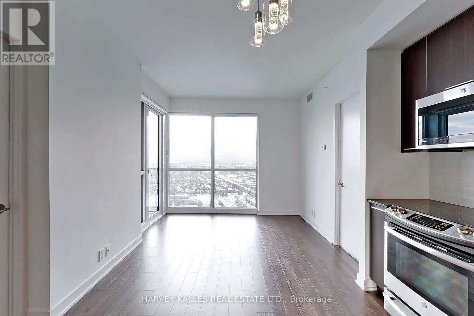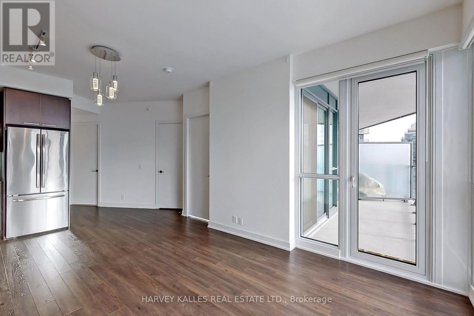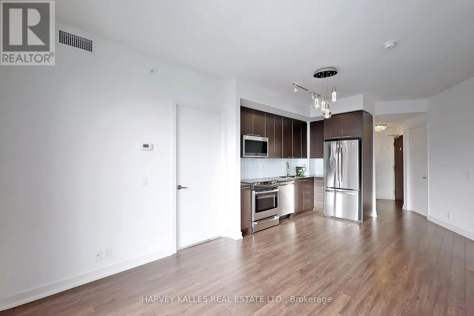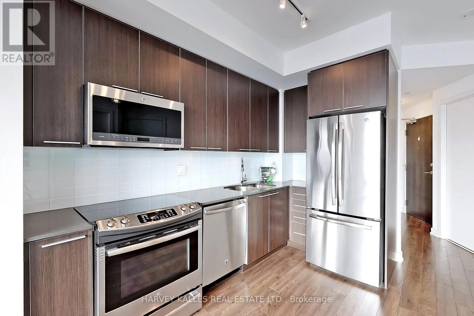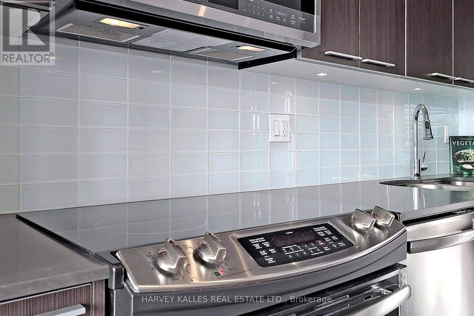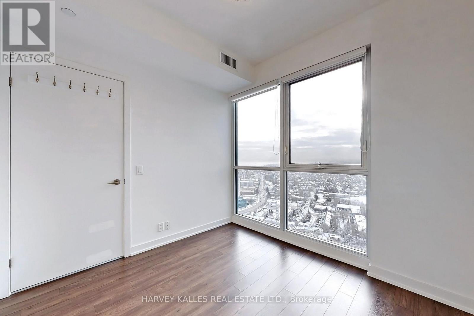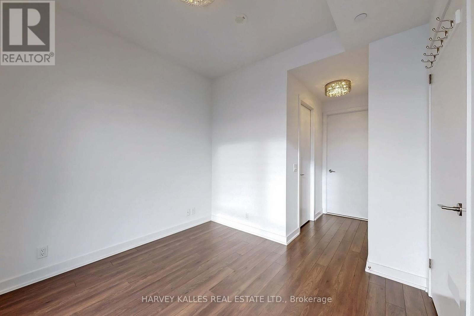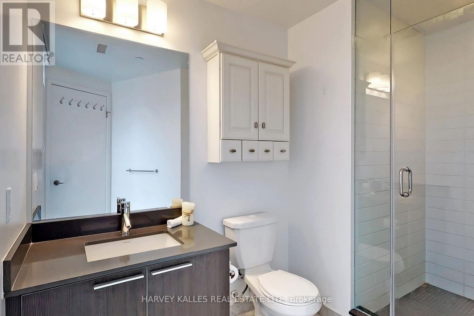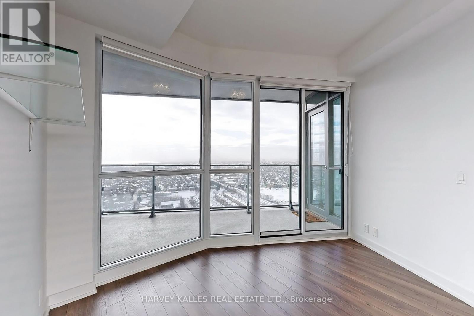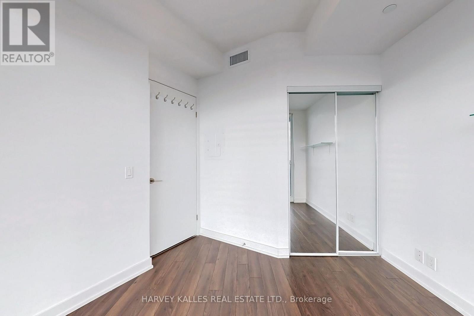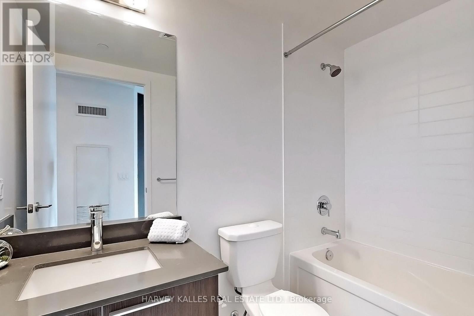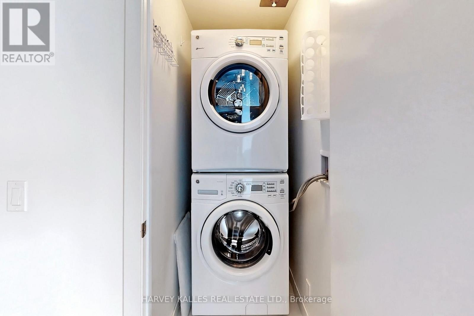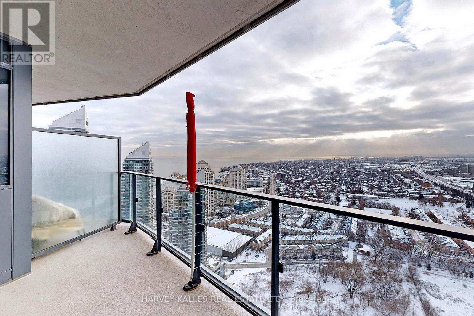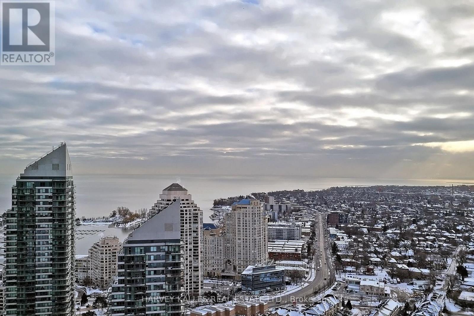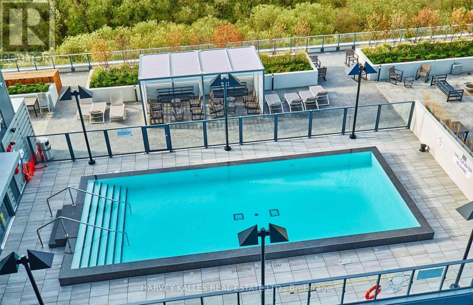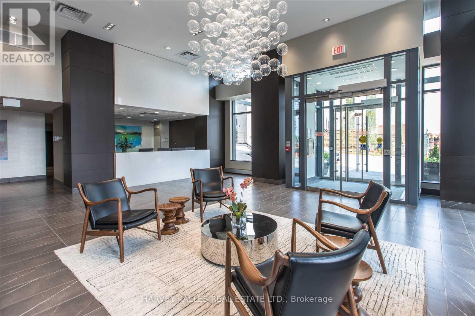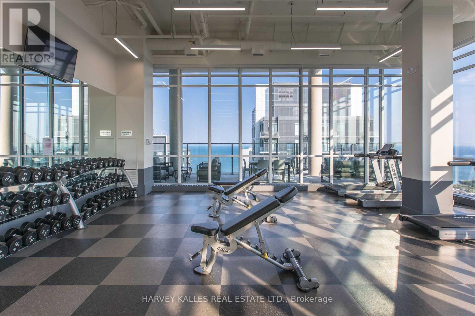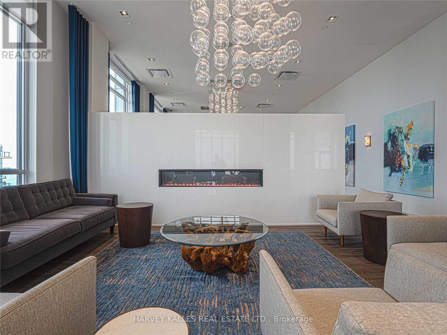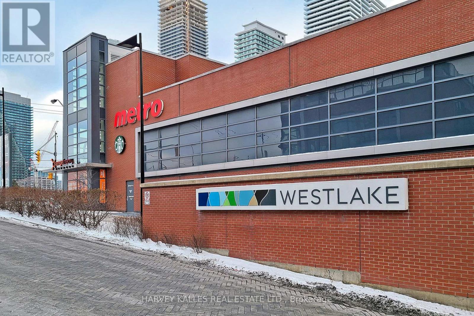3804 - 10 Park Lawn Road Toronto, Ontario M8Y 0H9
$649,900Maintenance, Heat, Water, Common Area Maintenance, Insurance, Parking
$624.91 Monthly
Maintenance, Heat, Water, Common Area Maintenance, Insurance, Parking
$624.91 MonthlyLive elevated with unobstructed, sun-drenched West views of Lake Ontario and lush greenery from the 38th floor of this immaculate 2-bedroom, 2-bathroom suite in the coveted Westlake Encore. This intelligently designed split-bedroom layout offers 730 SF of interior space + spacious balcony with two separate walkouts perfect for sunset lovers and entertainers alike. Enjoy 9-ft ceilings, laminate floors throughout, bespoke window treatments, floor-to-ceiling windows that flood the space with natural light. The sleek, modern kitchen features quartz countertops, full-height cabinetry, and top-of-the-line stainless steel appliances. The two spa-like bathrooms include a deep soaker tub and a frameless glass walk-in shower, offering both comfort and luxury. Westlake Encore is home to one of Mimico's most impressive fitness facilities, including a state-of-the-art gym, outdoor pool, basketball & squash courts, BBQ terrace, and more designed to support an active and social lifestyle. Steps to the waterfront trail, parks, Metro, Starbucks, Shoppers Drug Mart, LCBO, banks, and top-rated dining. 10 minute drive to Mimico GO train. Easy access to Gardiner Expressway and TTC make commuting a breeze. Enjoy resort-style living by the lake with unbeatable views, luxury finishes, and convenience at your doorstep. Welcome to life at Westlake Encore. (Photos From Previous Listing) (id:61852)
Property Details
| MLS® Number | W12214031 |
| Property Type | Single Family |
| Community Name | Mimico |
| AmenitiesNearBy | Beach, Park, Public Transit, Marina |
| CommunityFeatures | Pet Restrictions |
| Features | Balcony, Carpet Free, In Suite Laundry |
| ParkingSpaceTotal | 1 |
| PoolType | Outdoor Pool |
| ViewType | View, Lake View, View Of Water |
Building
| BathroomTotal | 2 |
| BedroomsAboveGround | 2 |
| BedroomsTotal | 2 |
| Age | 6 To 10 Years |
| Amenities | Car Wash, Security/concierge, Exercise Centre, Party Room, Storage - Locker |
| Appliances | Dishwasher, Dryer, Microwave, Stove, Washer, Window Coverings, Refrigerator |
| CoolingType | Central Air Conditioning |
| ExteriorFinish | Concrete |
| FlooringType | Laminate |
| HeatingFuel | Natural Gas |
| HeatingType | Forced Air |
| SizeInterior | 700 - 799 Sqft |
| Type | Apartment |
Parking
| Underground | |
| Garage |
Land
| Acreage | No |
| LandAmenities | Beach, Park, Public Transit, Marina |
Rooms
| Level | Type | Length | Width | Dimensions |
|---|---|---|---|---|
| Flat | Kitchen | 3.4 m | 3.28 m | 3.4 m x 3.28 m |
| Flat | Living Room | 3 m | 2.7 m | 3 m x 2.7 m |
| Flat | Dining Room | 3 m | 2.7 m | 3 m x 2.7 m |
| Flat | Primary Bedroom | 3 m | 2.75 m | 3 m x 2.75 m |
| Flat | Bedroom 2 | 3.4 m | 2.6 m | 3.4 m x 2.6 m |
| Flat | Laundry Room | Measurements not available |
https://www.realtor.ca/real-estate/28454417/3804-10-park-lawn-road-toronto-mimico-mimico
Interested?
Contact us for more information
Zuzana Misik
Salesperson
2316 Bloor Street West
Toronto, Ontario M6S 1P2
