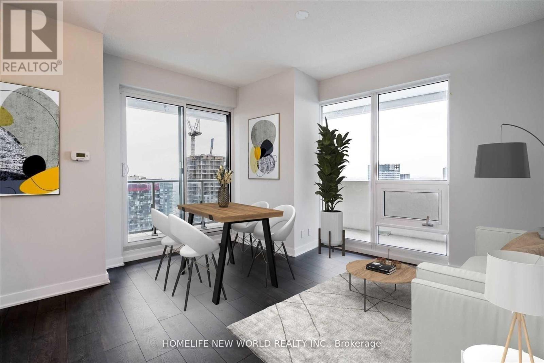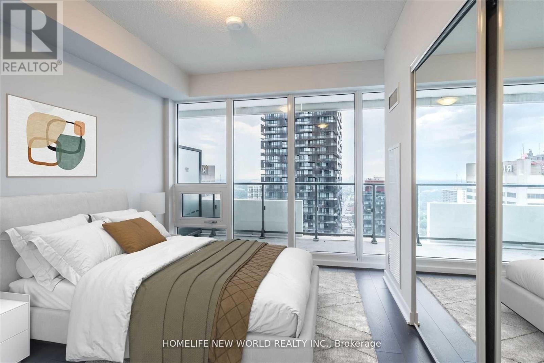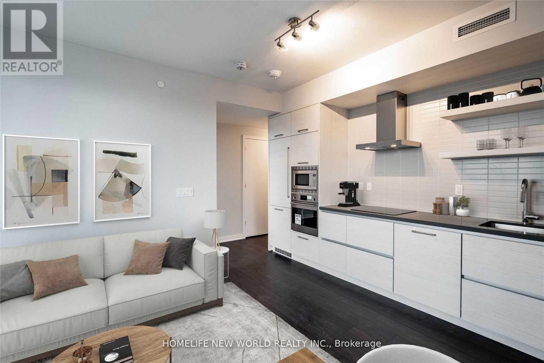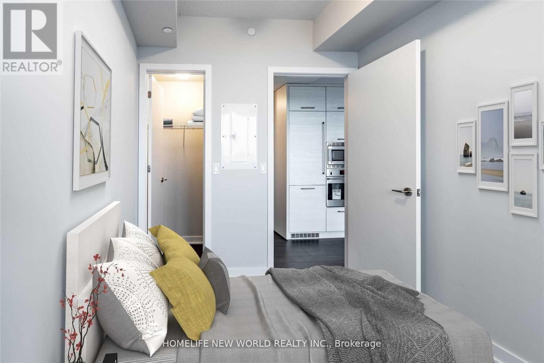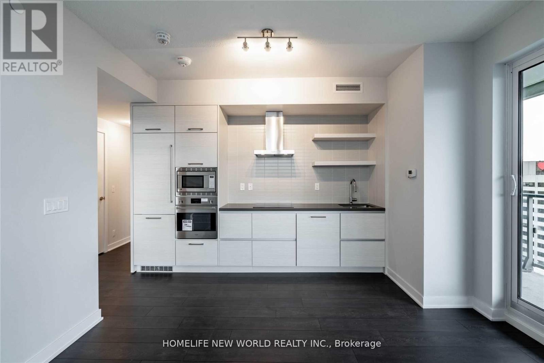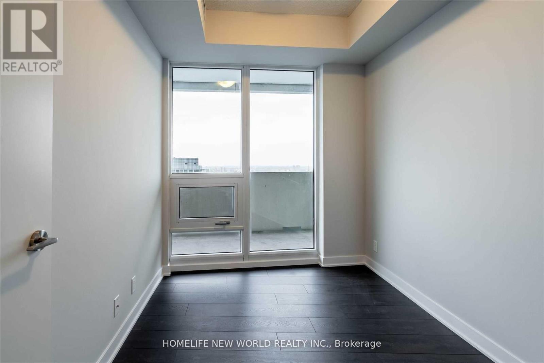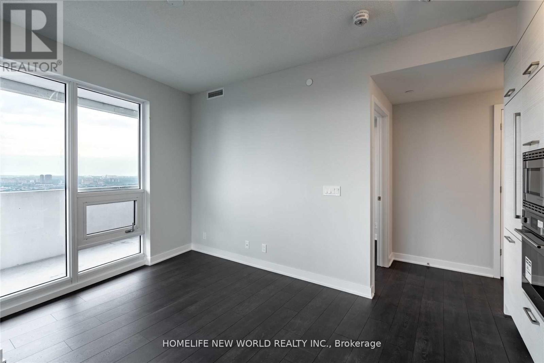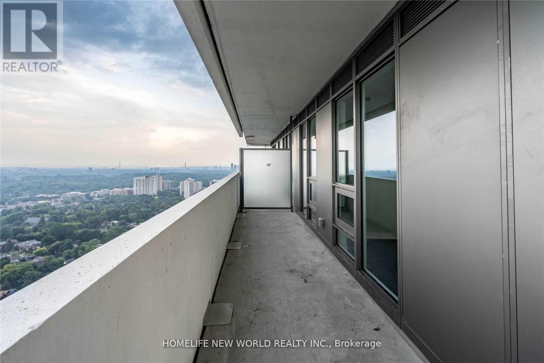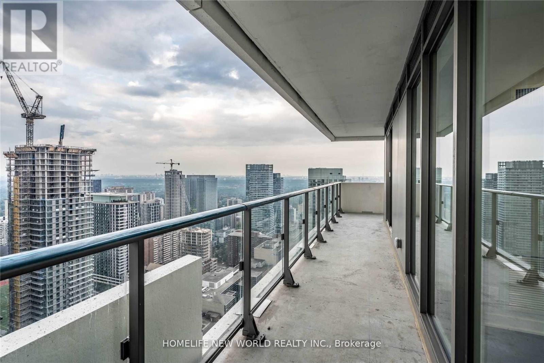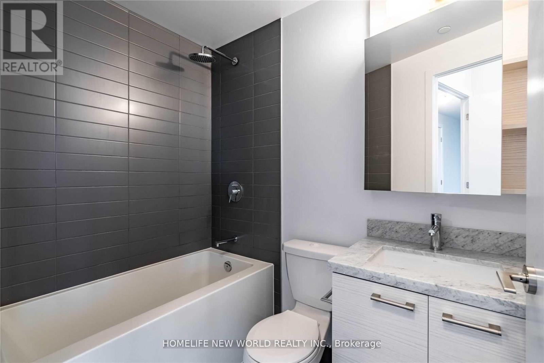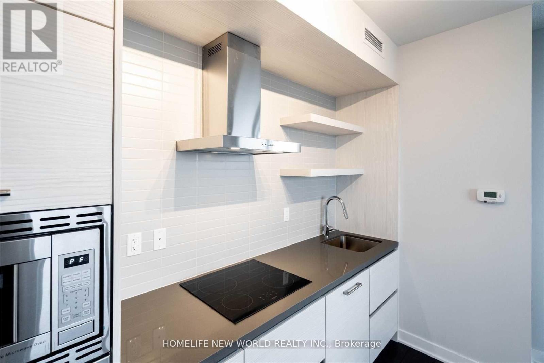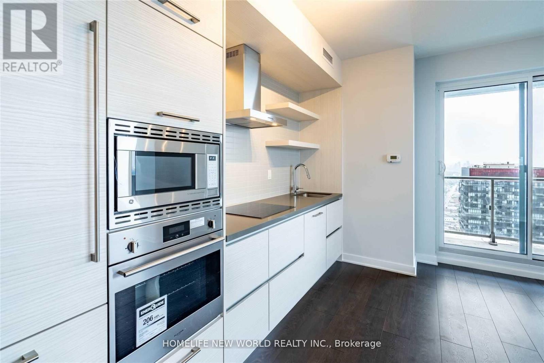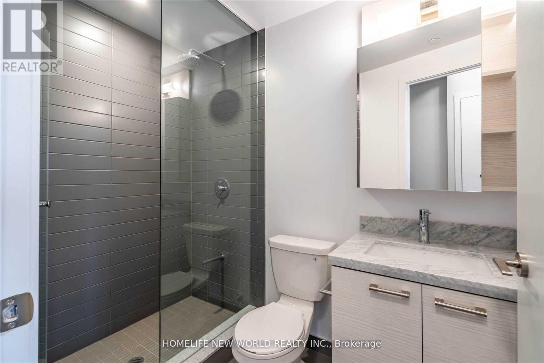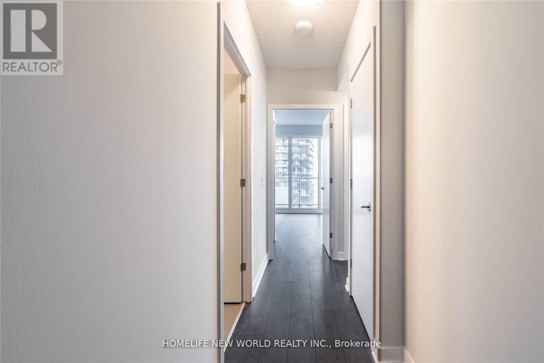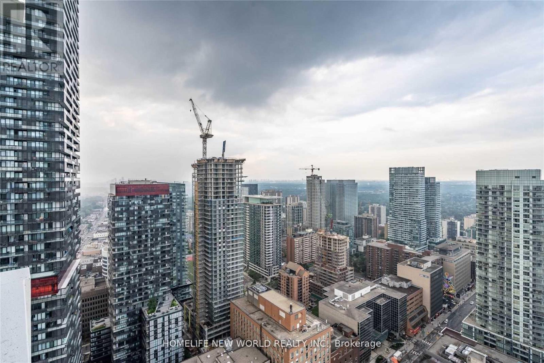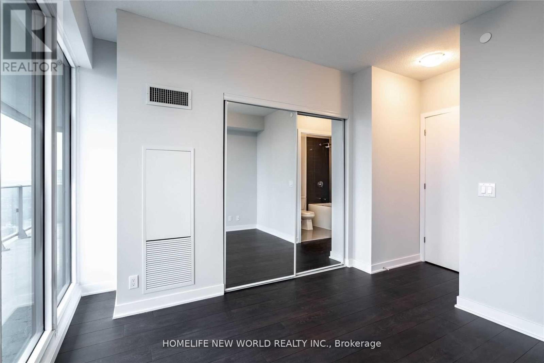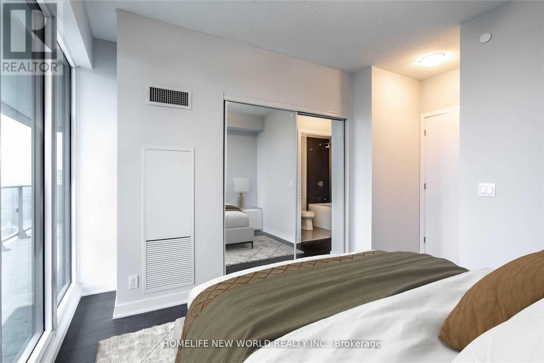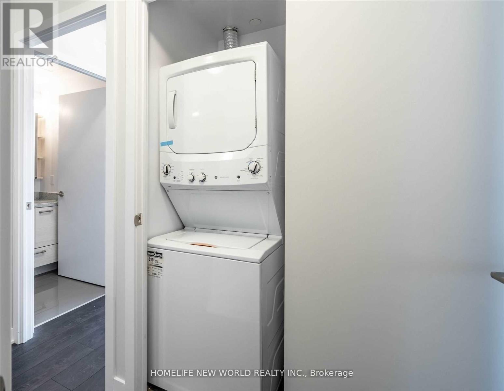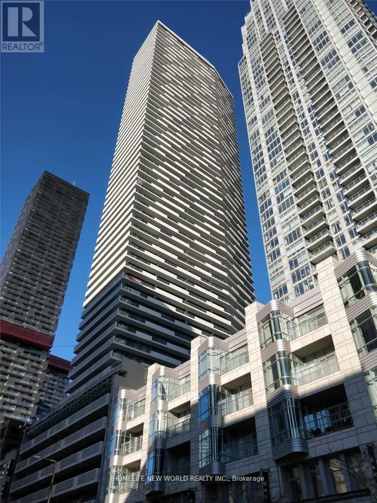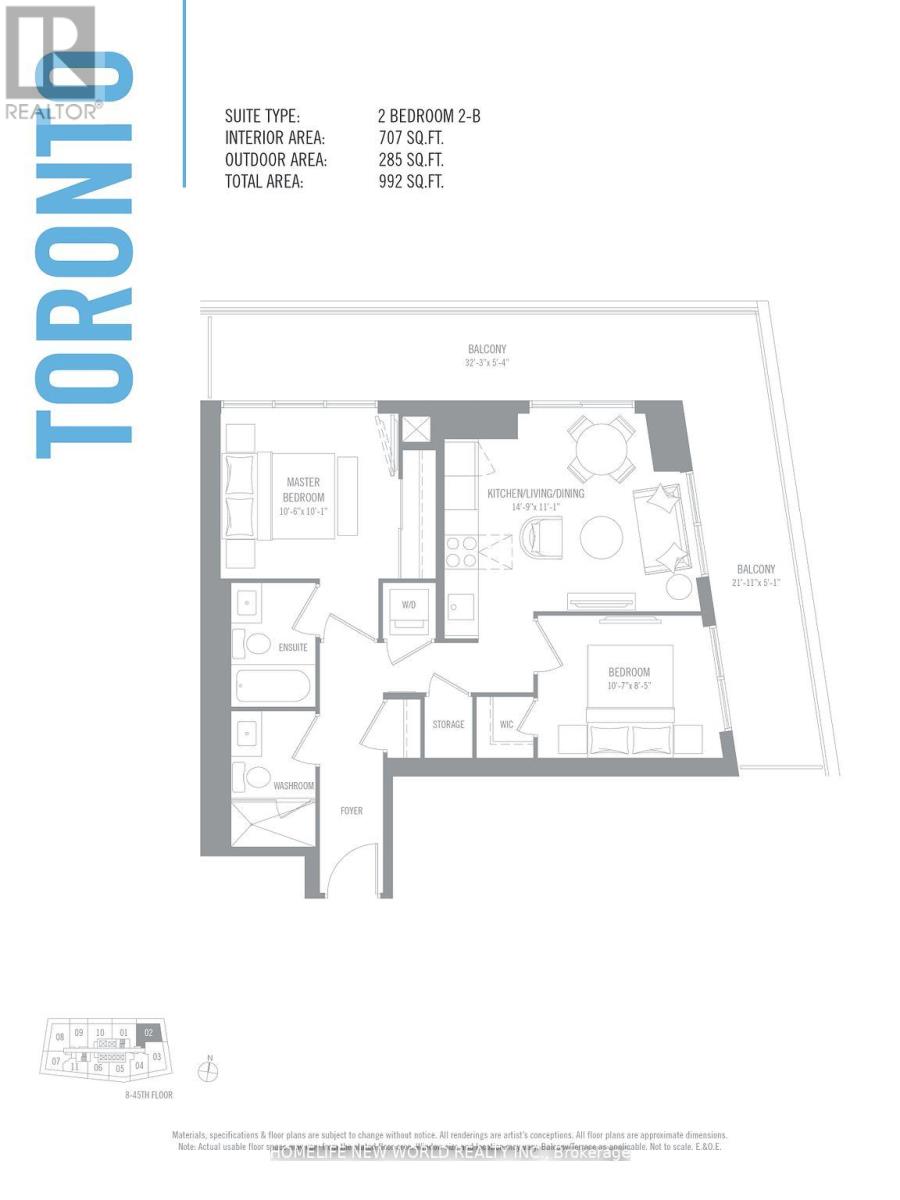3802 - 2221 Yonge Street Toronto, Ontario M4S 2B4
2 Bedroom
2 Bathroom
700 - 799 sqft
Central Air Conditioning
Forced Air
$2,650 Monthly
Luxury North-East Facing Corner Unit With 285 Sqft Wraparound Balcony And Unobstructed East Views! Steps Away From Eglinton Subway Station! Fabulous Amenities Include 24 Hr Concierge, Gym, Recreation Room, Theatre, Rooftop Skylounge With Panoramic Views Of Toronto Skyline, Bbq Stations, Cabanas, Pool, Spa, Massage Room, Sauna, Steam Room. (id:61852)
Property Details
| MLS® Number | C12462636 |
| Property Type | Single Family |
| Neigbourhood | Don Valley West |
| Community Name | Mount Pleasant West |
| AmenitiesNearBy | Public Transit |
| CommunityFeatures | Pets Allowed With Restrictions |
| Features | Balcony, Carpet Free |
Building
| BathroomTotal | 2 |
| BedroomsAboveGround | 2 |
| BedroomsTotal | 2 |
| Age | 0 To 5 Years |
| Amenities | Security/concierge, Exercise Centre |
| BasementType | None |
| CoolingType | Central Air Conditioning |
| ExteriorFinish | Concrete |
| FlooringType | Laminate |
| HeatingFuel | Natural Gas |
| HeatingType | Forced Air |
| SizeInterior | 700 - 799 Sqft |
| Type | Apartment |
Parking
| Underground | |
| Garage |
Land
| Acreage | No |
| LandAmenities | Public Transit |
Rooms
| Level | Type | Length | Width | Dimensions |
|---|---|---|---|---|
| Ground Level | Living Room | 4.6 m | 3.81 m | 4.6 m x 3.81 m |
| Ground Level | Dining Room | 4.6 m | 3.81 m | 4.6 m x 3.81 m |
| Ground Level | Kitchen | 4.6 m | 3.81 m | 4.6 m x 3.81 m |
| Ground Level | Primary Bedroom | 3.2 m | 3.08 m | 3.2 m x 3.08 m |
| Ground Level | Bedroom 2 | 3.26 m | 2.47 m | 3.26 m x 2.47 m |
Interested?
Contact us for more information
Lucas Eng
Salesperson
Homelife New World Realty Inc.
201 Consumers Rd., Ste. 205
Toronto, Ontario M2J 4G8
201 Consumers Rd., Ste. 205
Toronto, Ontario M2J 4G8
