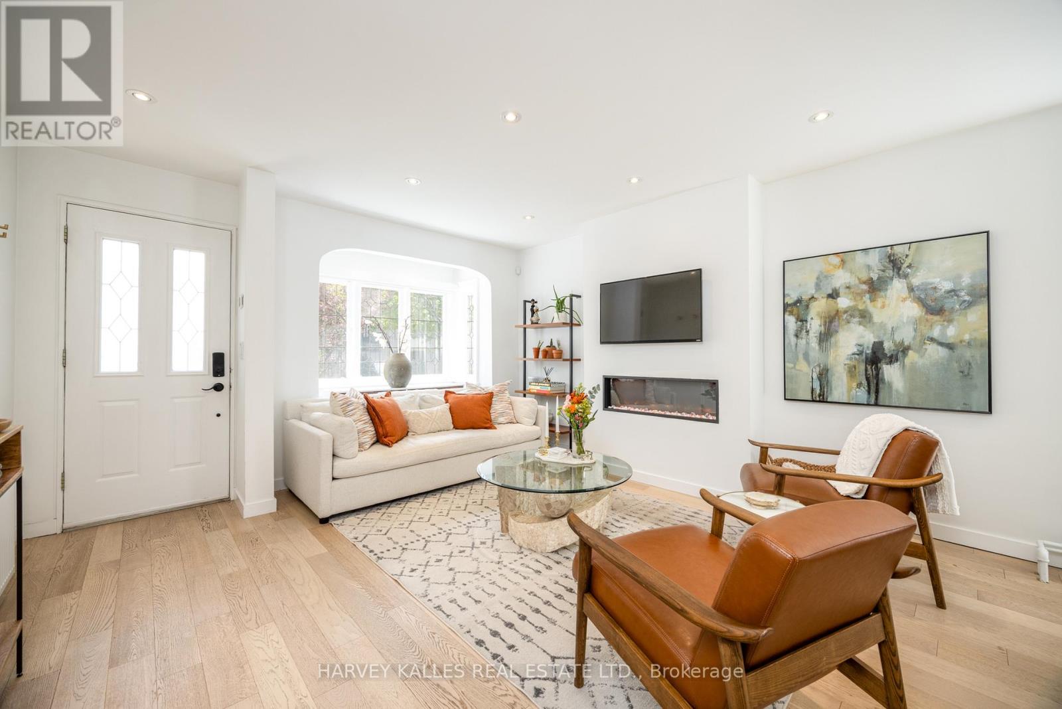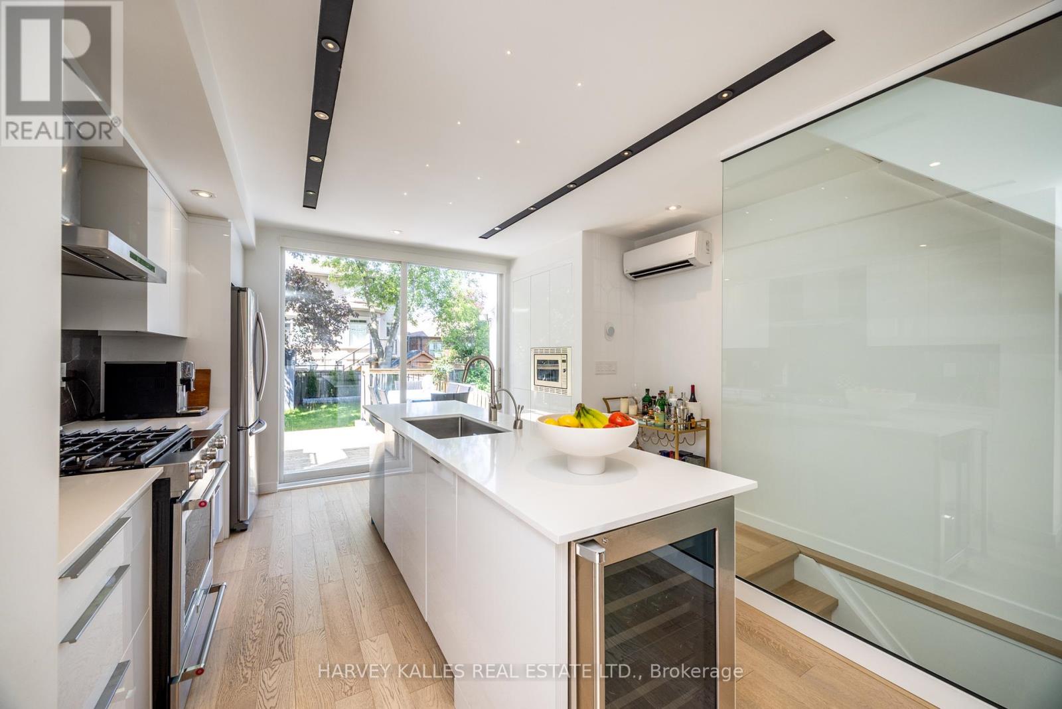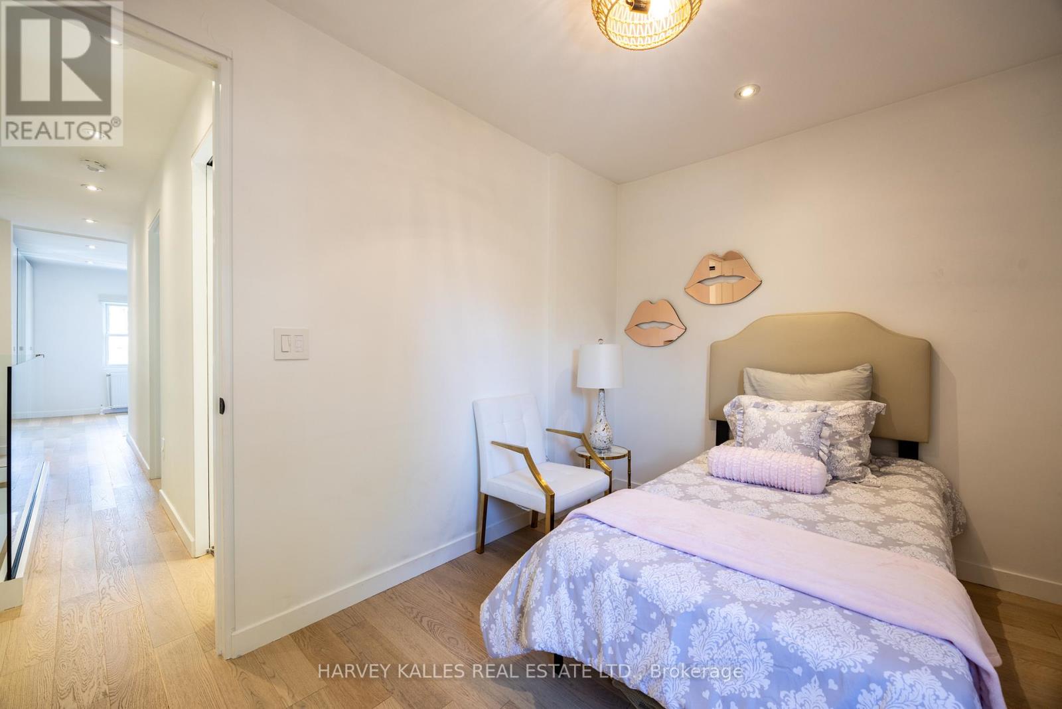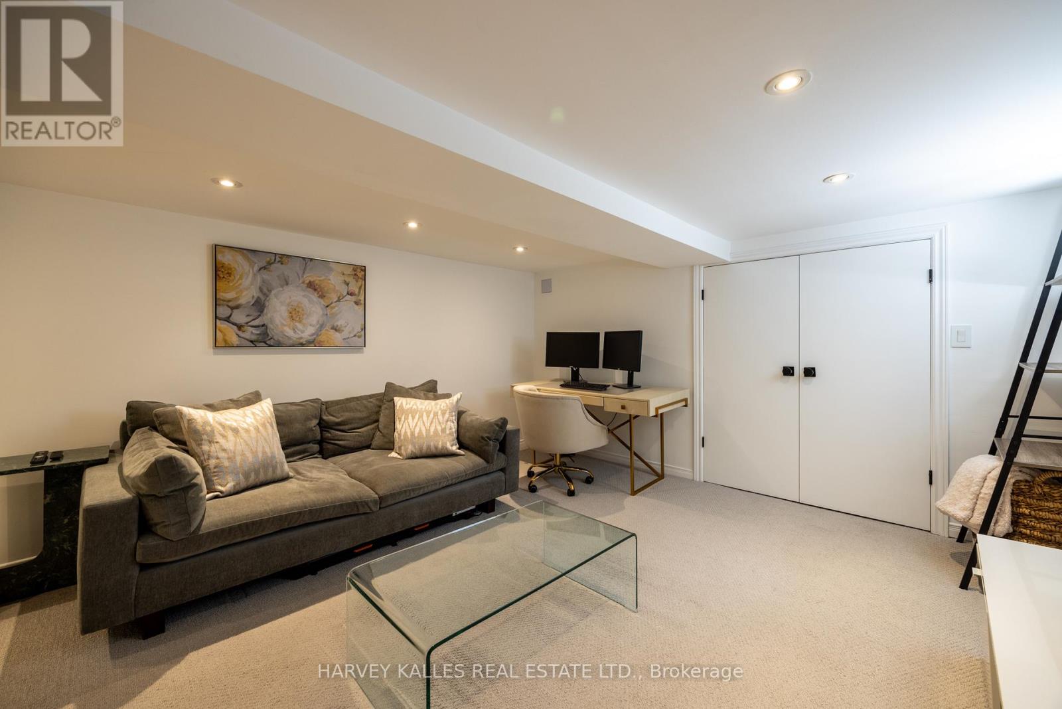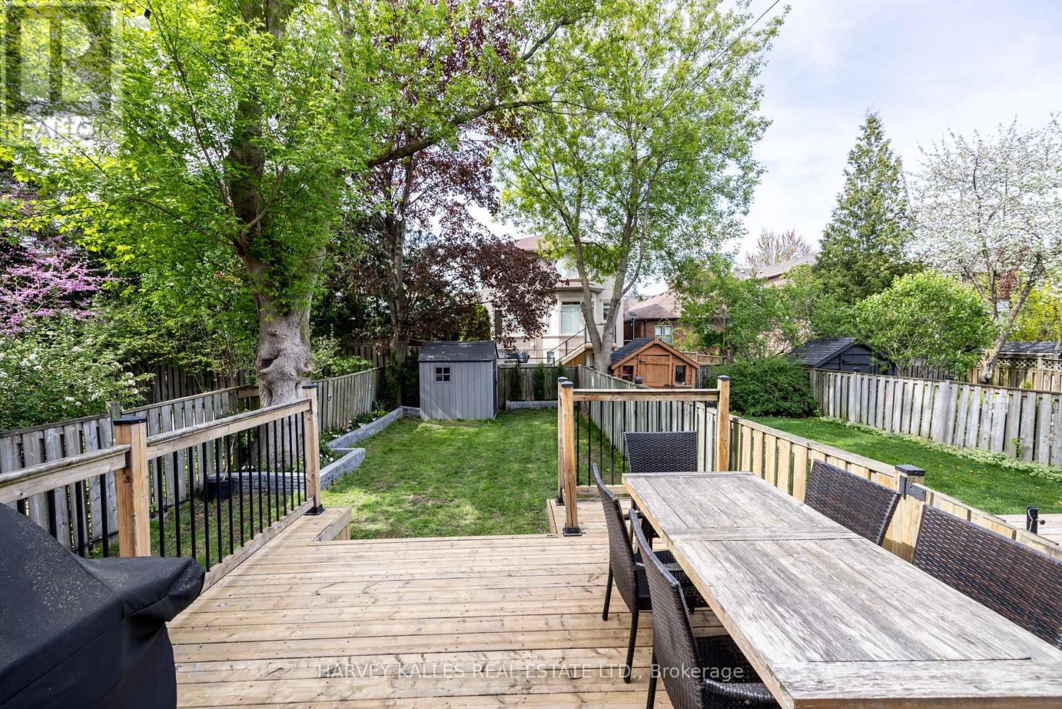380 Old Orchard Grove Toronto, Ontario M5M 2E9
$1,399,000
Welcome to this exceptional custom-designed semi-detached home, perfectly situated in the heart of Midtown Toronto. Completely renovated with meticulous attention to detail, this residence combines sophisticated craftsmanship with a designers flair throughout. The open-concept main floor features a sleek modern kitchen, premium white oak flooring, and a dramatic floating staircase that seamlessly unites luxury with contemporary elegance. Natural light floods every principal room, the spa-inspired main bathroom offers a serene retreat. The home is equipped with smart lighting and voice-activated automation, including electric blinds on the main level and in the primary bedroom designed for ultimate convenience and modern living. A private driveway for 3-4 vehicles add to the home's rare functionality. Just steps from Avenue Road, enjoy immediate access to top-tier schools, boutique shopping, fine dining, and transit-positioned in one of Toronto most prestigious and sought-after neighbourhoods. (id:61852)
Open House
This property has open houses!
1:00 pm
Ends at:5:00 pm
1:00 pm
Ends at:5:00 pm
Property Details
| MLS® Number | C12161461 |
| Property Type | Single Family |
| Neigbourhood | North York |
| Community Name | Bedford Park-Nortown |
| AmenitiesNearBy | Park, Public Transit, Schools |
| CommunityFeatures | Community Centre |
| ParkingSpaceTotal | 3 |
| Structure | Shed |
Building
| BathroomTotal | 2 |
| BedroomsAboveGround | 3 |
| BedroomsBelowGround | 1 |
| BedroomsTotal | 4 |
| Amenities | Fireplace(s) |
| Appliances | Cooktop, Dishwasher, Dryer, Freezer, Microwave, Oven, Washer, Window Coverings, Wine Fridge, Refrigerator |
| BasementDevelopment | Finished |
| BasementType | N/a (finished) |
| ConstructionStyleAttachment | Semi-detached |
| CoolingType | Wall Unit |
| ExteriorFinish | Brick |
| FireplacePresent | Yes |
| FireplaceTotal | 1 |
| FlooringType | Hardwood, Carpeted |
| FoundationType | Block |
| HeatingFuel | Natural Gas |
| HeatingType | Radiant Heat |
| StoriesTotal | 2 |
| SizeInterior | 1100 - 1500 Sqft |
| Type | House |
| UtilityWater | Municipal Water |
Parking
| No Garage |
Land
| Acreage | No |
| FenceType | Fenced Yard |
| LandAmenities | Park, Public Transit, Schools |
| Sewer | Sanitary Sewer |
| SizeDepth | 105 Ft |
| SizeFrontage | 22 Ft ,7 In |
| SizeIrregular | 22.6 X 105 Ft |
| SizeTotalText | 22.6 X 105 Ft |
Rooms
| Level | Type | Length | Width | Dimensions |
|---|---|---|---|---|
| Second Level | Primary Bedroom | 4.09 m | 3.02 m | 4.09 m x 3.02 m |
| Second Level | Bedroom 2 | 2.54 m | 2.41 m | 2.54 m x 2.41 m |
| Second Level | Bedroom 3 | 3.38 m | 2.41 m | 3.38 m x 2.41 m |
| Basement | Recreational, Games Room | 3.91 m | 3.84 m | 3.91 m x 3.84 m |
| Basement | Bedroom 4 | 3.23 m | 1.93 m | 3.23 m x 1.93 m |
| Main Level | Foyer | 3.23 m | 1.09 m | 3.23 m x 1.09 m |
| Main Level | Living Room | 3.73 m | 3.15 m | 3.73 m x 3.15 m |
| Main Level | Dining Room | 3.99 m | 3.15 m | 3.99 m x 3.15 m |
| Main Level | Kitchen | 4.09 m | 3.68 m | 4.09 m x 3.68 m |
Interested?
Contact us for more information
Robert S. Greenberg
Salesperson
2145 Avenue Road
Toronto, Ontario M5M 4B2
Claire Oh
Salesperson
2145 Avenue Road
Toronto, Ontario M5M 4B2

