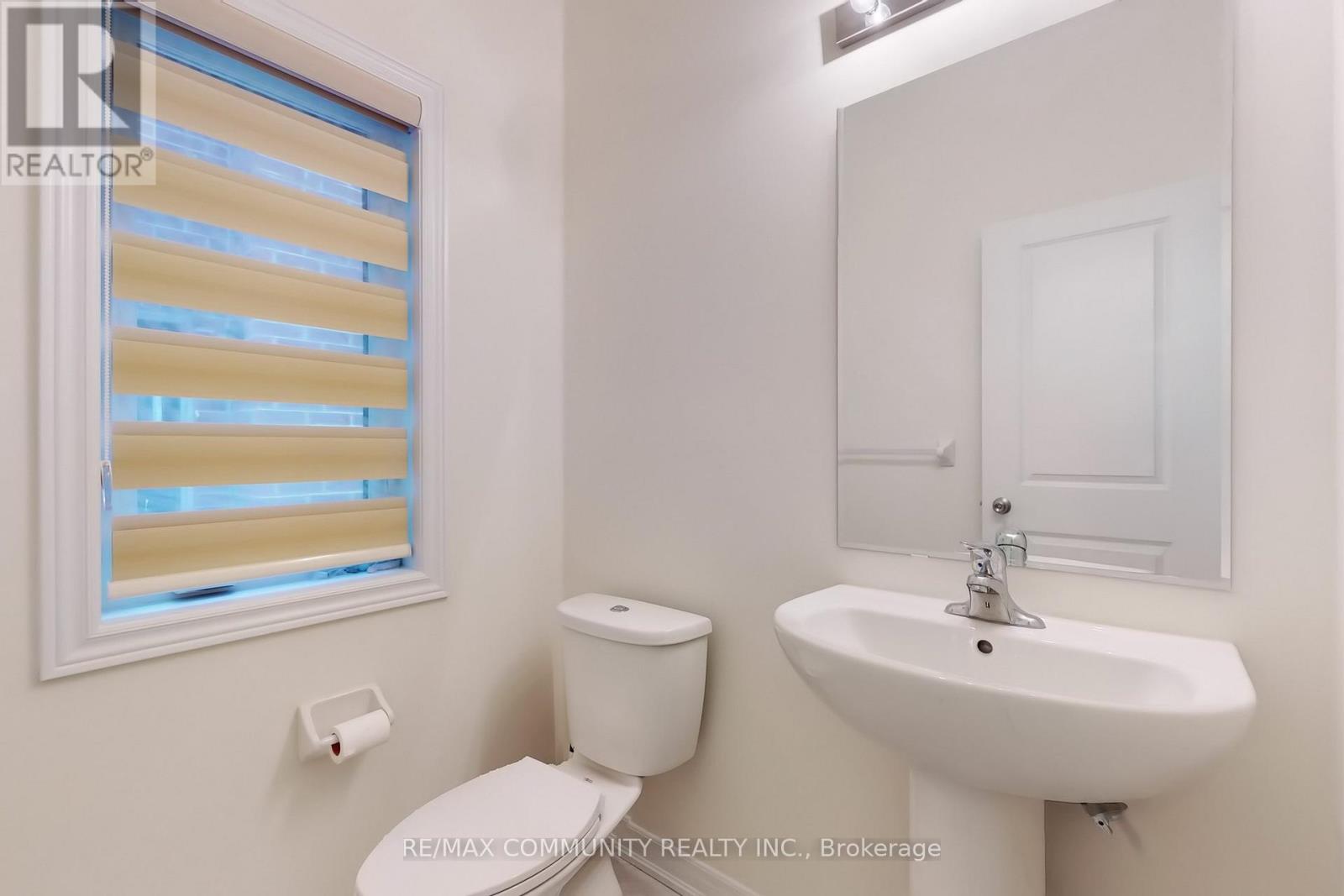380 Leanne Lane Melancthon, Ontario L9V 3Y6
$3,200 Monthly
Grand Home on 50 X 110 Feet Lot, Luxurious 6 Bedroom & 5 Washroom Detached Home for Sale in Shelburne. Over $120,000 + Spent On Upgrades. Full Guest Suite On Main Floor With Full Washroom. 9'Ceiling On The Main. Sep Family Room With Fireplace. Master BR/ 5 Pc Ensuite. Home Features Hardwood Flooring on the main level And A Convenient Second-Level Boasts A Formal Combined Living/Dining Area, A Gourmet-Style Kitchen With A Breakfast Bar, In-Law Suite With Separate 4-Piece Bathroom And Numerous Other Upgrades. Enjoy Easy Access From The Garage And Separate Side Door Entrance To Basement. . Oversized Main Floor Windows Included Two-Storey Main Staircase Window. Wider Lot With 8' space Between Neighboring Property On One Side. Over $120,000 In Builder Upgrade. (id:61852)
Property Details
| MLS® Number | X12122020 |
| Property Type | Single Family |
| Community Name | Rural Melancthon |
| ParkingSpaceTotal | 6 |
Building
| BathroomTotal | 5 |
| BedroomsAboveGround | 6 |
| BedroomsTotal | 6 |
| BasementDevelopment | Unfinished |
| BasementType | N/a (unfinished) |
| ConstructionStyleAttachment | Detached |
| CoolingType | Central Air Conditioning |
| ExteriorFinish | Brick |
| FireplacePresent | Yes |
| FoundationType | Brick |
| HalfBathTotal | 1 |
| HeatingFuel | Natural Gas |
| HeatingType | Forced Air |
| StoriesTotal | 2 |
| SizeInterior | 3000 - 3500 Sqft |
| Type | House |
| UtilityWater | Municipal Water |
Parking
| Attached Garage | |
| Garage |
Land
| Acreage | No |
| Sewer | Sanitary Sewer |
| SizeFrontage | 15 Ft ,1 In |
| SizeIrregular | 15.1 Ft |
| SizeTotalText | 15.1 Ft |
https://www.realtor.ca/real-estate/28255387/380-leanne-lane-melancthon-rural-melancthon
Interested?
Contact us for more information
Pakeer Sahadevan
Salesperson
282 Consumers Road, Unit #10
Toronto, Ontario M2J 1P8



















































