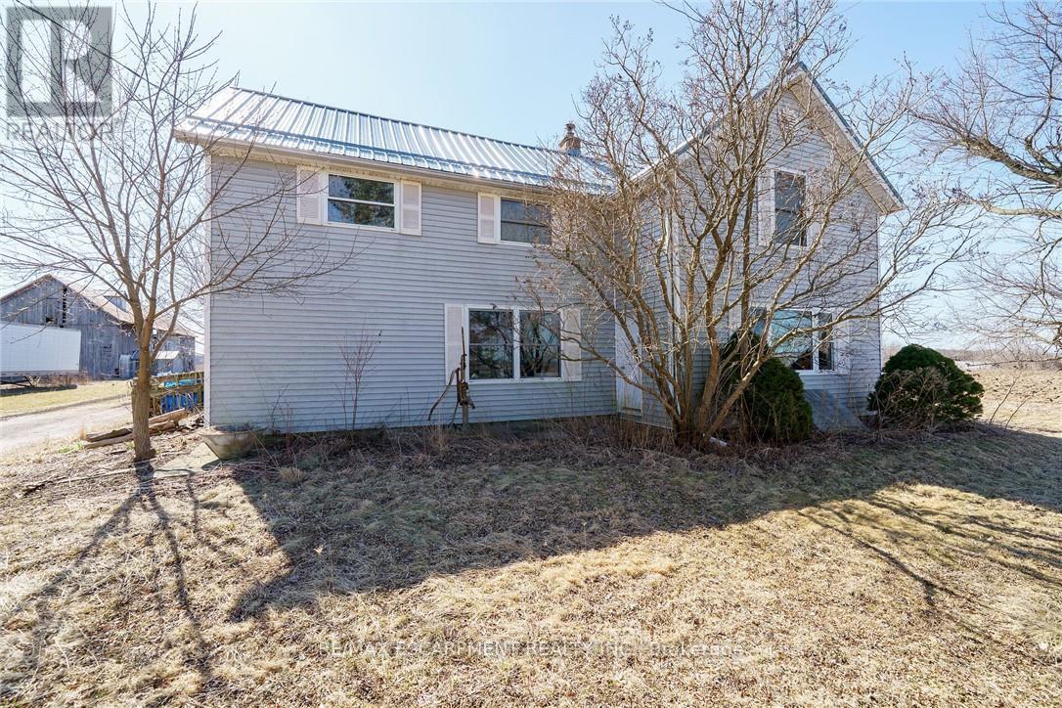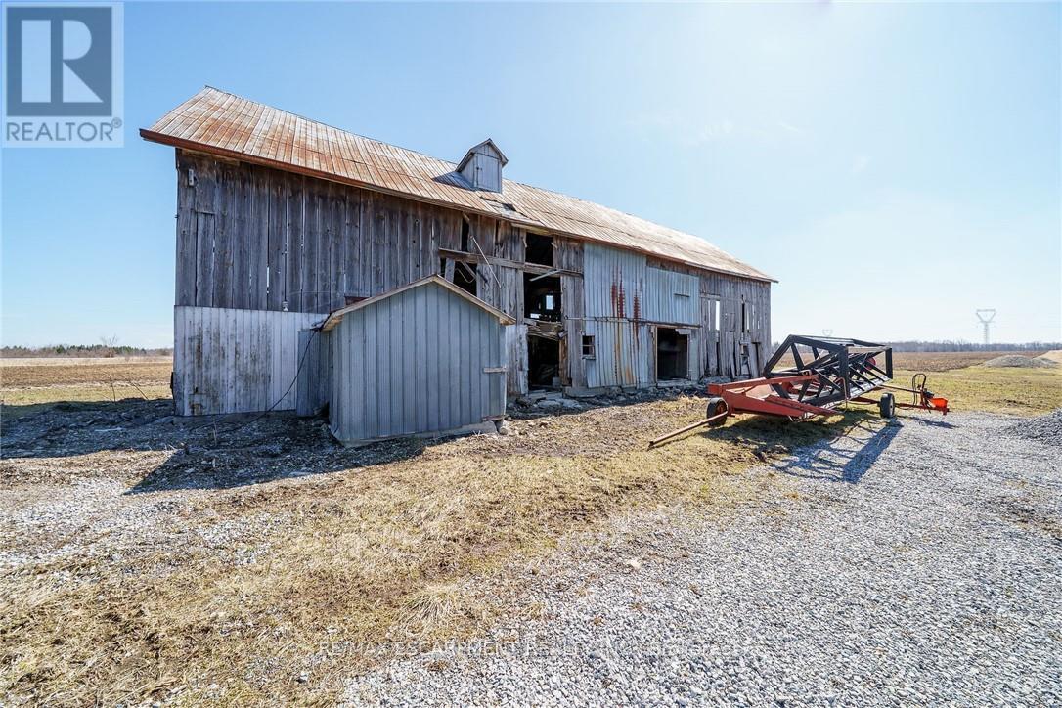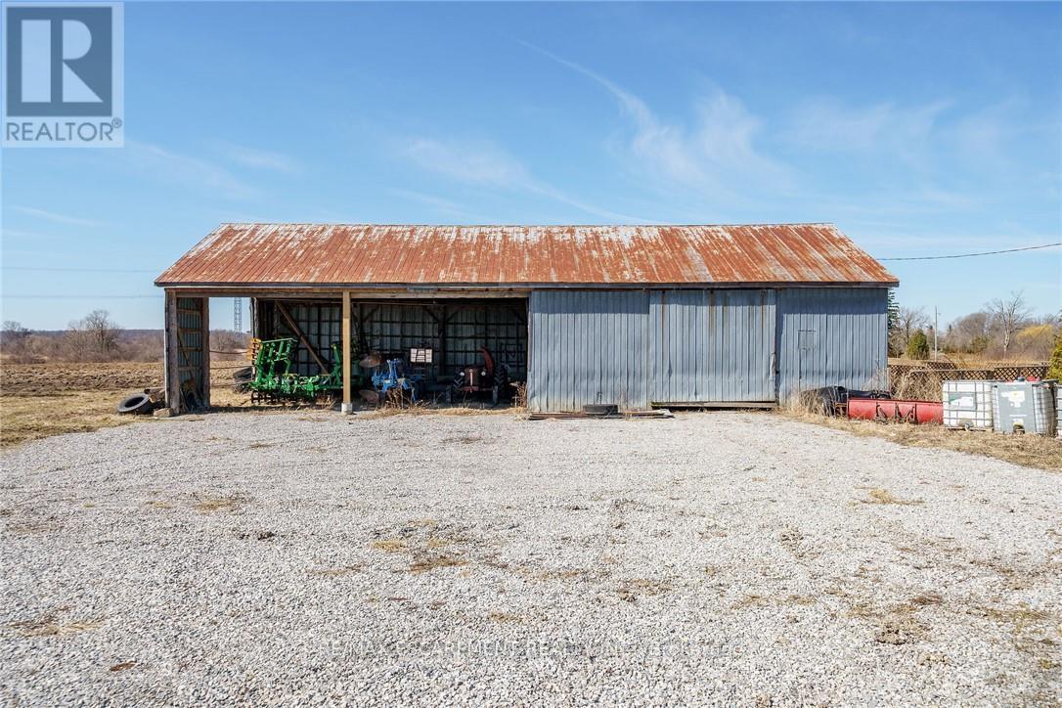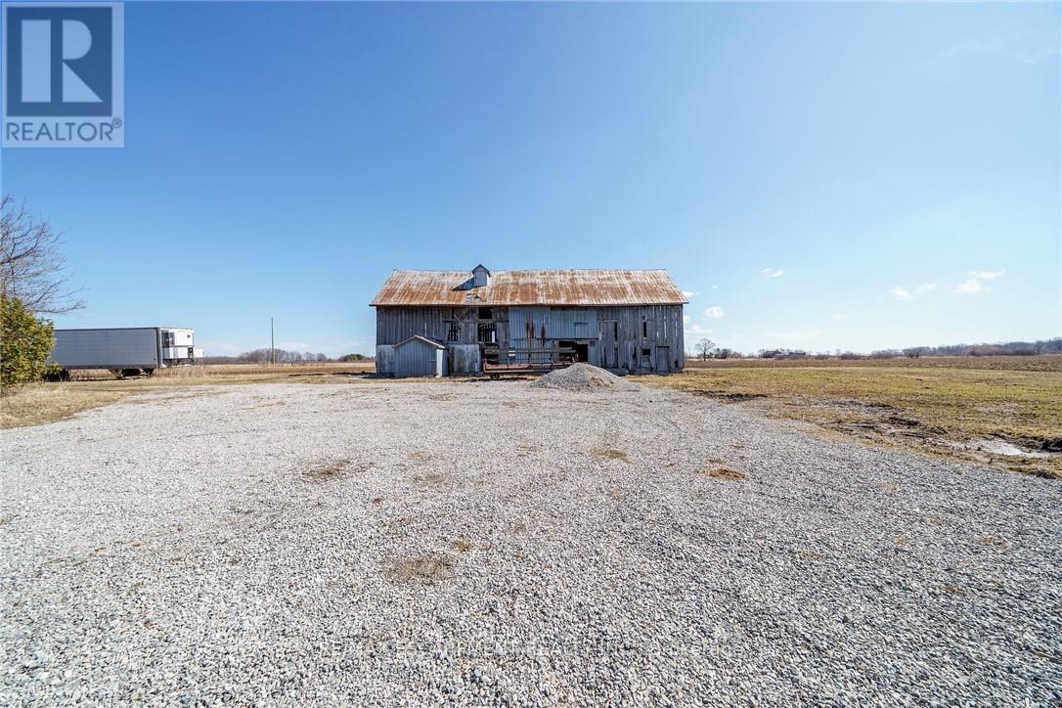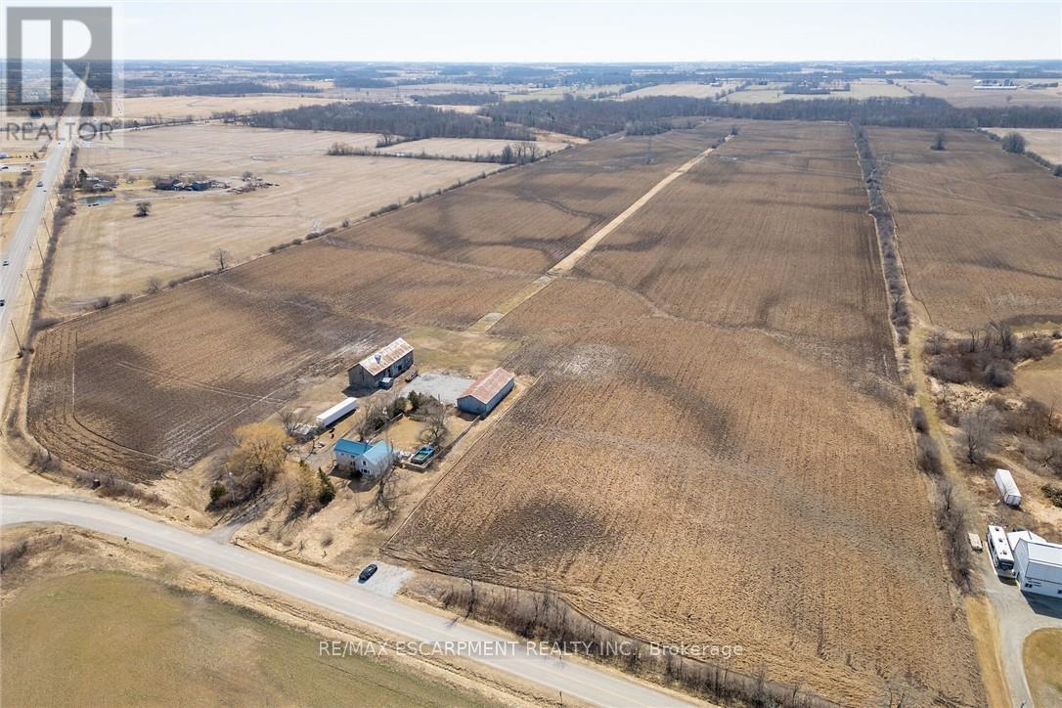380 Conc 16 Walpole Road Haldimand, Ontario N0A 1H0
$2,299,900
Irreplaceable, rarely offered 100 acre parcel on desired Concession 16. Offering approximately 88 acres of randomly tiled, expertly managed & productive workable land ready for the 2025 planting season. Offering a 4 bedroom - 1.5 bathroom home with steel roof, and multiple outbuildings including 30 x 70 steel clad implement shed, single car detached garage, & barn. The interior features 1758 sq ft of living space & includes pine kitchen, living room with woodstove, dining area, 4 pc bathroom, & oversized mud room area. The upper level includes 4 spacious bedrooms & 2 pc bathroom. The farm surplus severance sketches & plans have been started and are available to Buyers. Easy access to Hagersville, Waterford, Simcoe, Brantford, & 403. Ideal for the expanding cash cropper, Investor, or those looking for that Perfect Estate property. Rarely do properties with this size & location come available. (id:61852)
Property Details
| MLS® Number | X12054319 |
| Property Type | Single Family |
| Community Name | Haldimand |
| ParkingSpaceTotal | 5 |
Building
| BathroomTotal | 2 |
| BedroomsAboveGround | 4 |
| BedroomsTotal | 4 |
| BasementType | Crawl Space |
| ConstructionStyleAttachment | Detached |
| CoolingType | Central Air Conditioning |
| ExteriorFinish | Vinyl Siding |
| FoundationType | Stone |
| HalfBathTotal | 1 |
| HeatingFuel | Oil |
| HeatingType | Hot Water Radiator Heat |
| StoriesTotal | 2 |
| Type | House |
| UtilityWater | Cistern |
Parking
| Detached Garage | |
| Garage |
Land
| Acreage | No |
| Sewer | Septic System |
| SizeIrregular | 100 Acre |
| SizeTotalText | 100 Acre |
Rooms
| Level | Type | Length | Width | Dimensions |
|---|---|---|---|---|
| Second Level | Bathroom | 1.22 m | 0.97 m | 1.22 m x 0.97 m |
| Second Level | Bedroom | 4.14 m | 4.88 m | 4.14 m x 4.88 m |
| Second Level | Bedroom | 3.35 m | 4.52 m | 3.35 m x 4.52 m |
| Second Level | Bedroom | 2.82 m | 4.52 m | 2.82 m x 4.52 m |
| Second Level | Exercise Room | 2.97 m | 3.3 m | 2.97 m x 3.3 m |
| Main Level | Laundry Room | 1.98 m | 5.08 m | 1.98 m x 5.08 m |
| Main Level | Bathroom | 2.49 m | 2.95 m | 2.49 m x 2.95 m |
| Main Level | Living Room | 4.78 m | 4.52 m | 4.78 m x 4.52 m |
| Main Level | Kitchen | 5.18 m | 2.69 m | 5.18 m x 2.69 m |
| Main Level | Dining Room | 4.24 m | 5.08 m | 4.24 m x 5.08 m |
| Main Level | Utility Room | 3.68 m | 4.47 m | 3.68 m x 4.47 m |
https://www.realtor.ca/real-estate/28102786/380-conc-16-walpole-road-haldimand-haldimand
Interested?
Contact us for more information
Chuck Hogeterp
Broker
325 Winterberry Drive #4b
Hamilton, Ontario L8J 0B6







