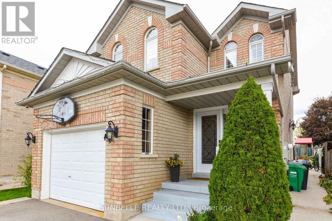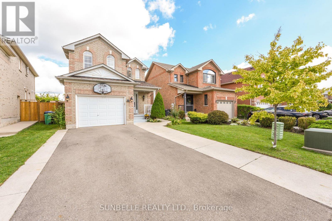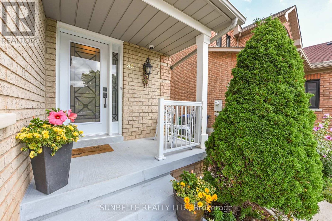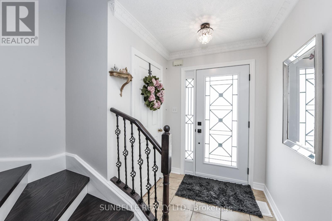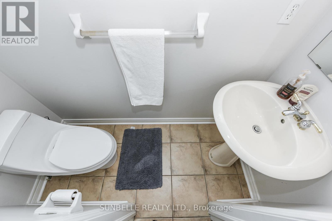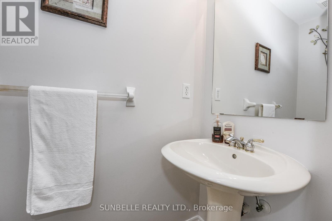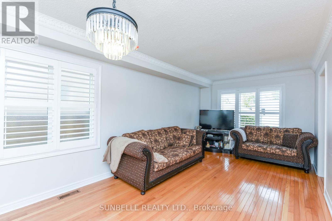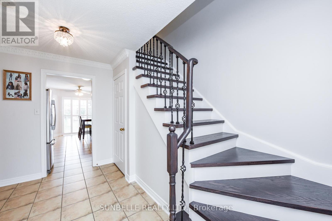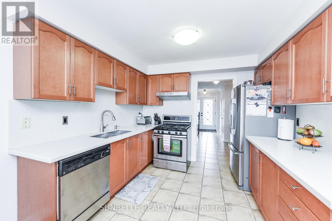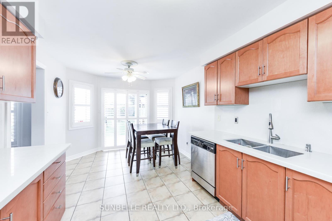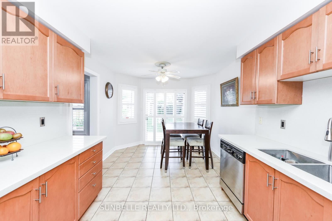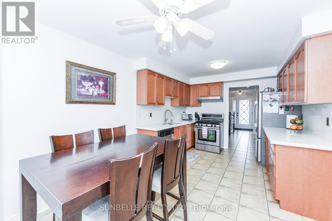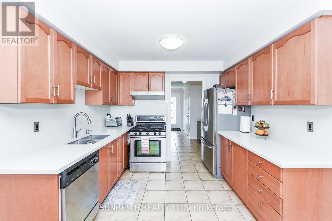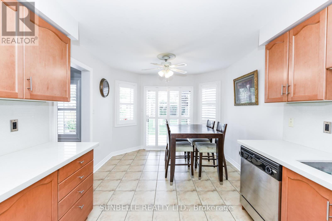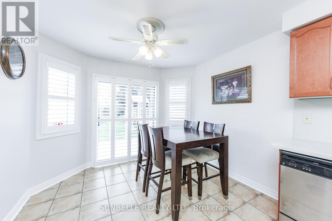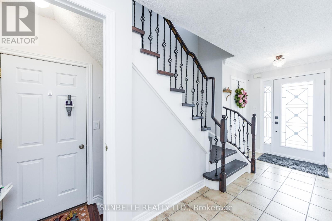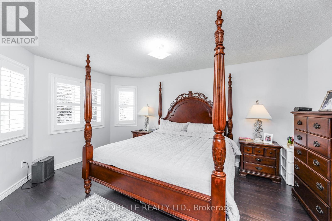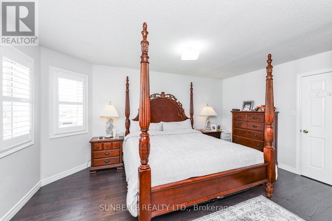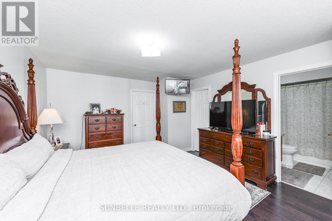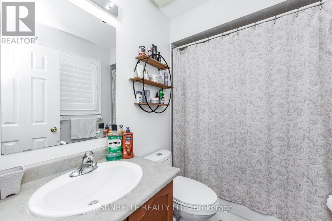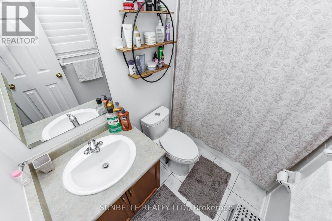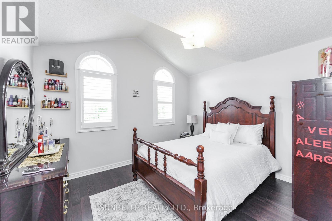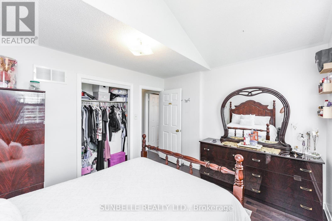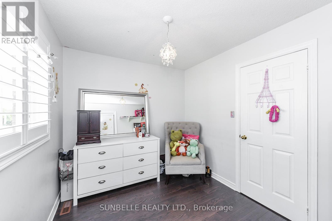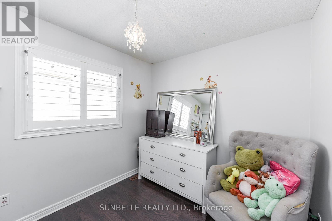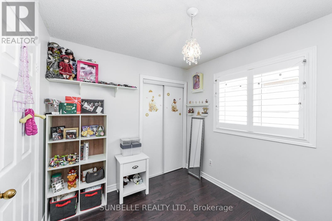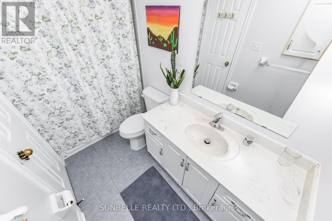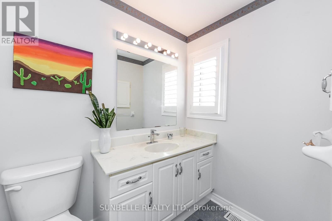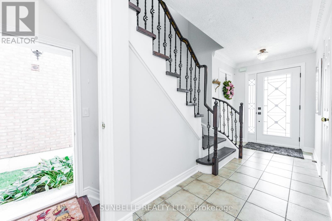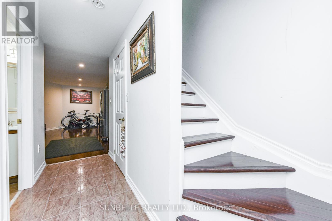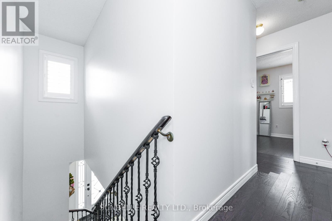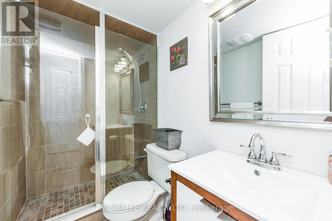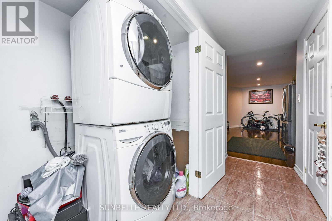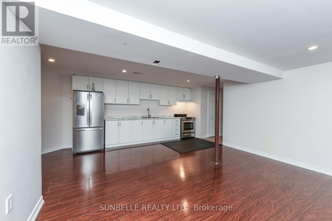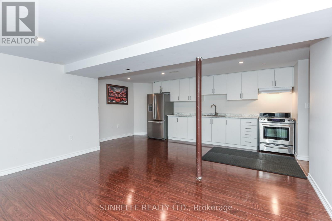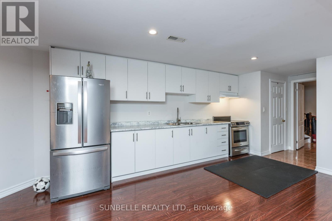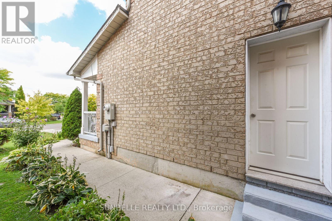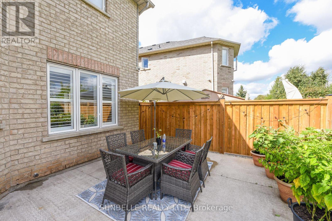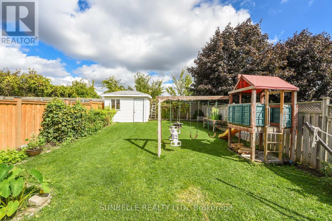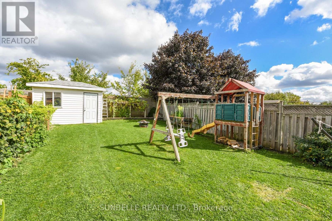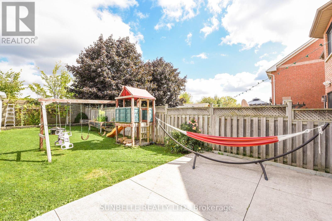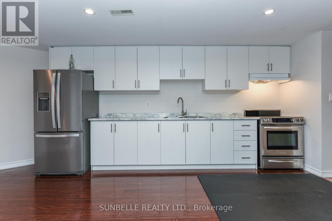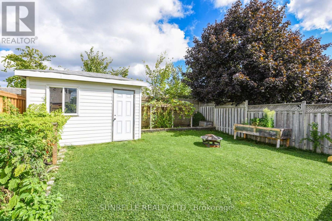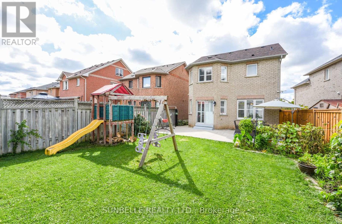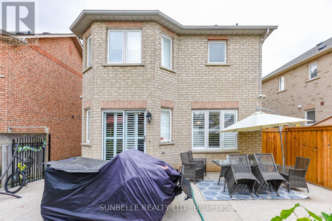38 Sunny Glen Crescent Brampton, Ontario L7A 2C6
$925,000
Welcome to your own private oasis! This exceptional, solid all-brick home is situated on a premium, deep lot, offering the ultimate prize: absolute privacy with no rear neighbors. From the moment you step inside, you'll be captivated by the timeless elegance of rich hardwood floors that flow gracefully throughout the main level. The heart of the home is a stunning, updated kitchen that will inspire your inner chef, featuring luxurious quartz countertops and a matching quartz backsplash. The main level's breakfast area walks out to a massive patio and your own deep, park-like backyard - an entertainer's dream, perfect for grand family picnics and summer barbecues. This home is a masterpiece of versatility, highlighted by a fantastic income opportunity or a private in-law suite. A separate entrance leads to a beautifully finished open-concept bachelor apartment in the basement, featuring a newly installed kitchen. This versatile space also includes durable laminate and ceramic floors, a convenient 3-piece bath, and a flexible room perfect as a bedroom. It's a brilliant solution for a mortgage helper, multi-generational living, or a phenomenal teen retreat. Upstairs, retreat to the spacious master bedroom, your perfect sanctuary complete with a serene 4-piece ensuite bath. The upper level also boasts a second full bath for added convenience. Premium details abound, including elegant California shutters adorning the windows. The current owners even cultivate a charming vegetable garden, a testament to the fertile soil and sunny exposure. With a driveway accommodating four cars plus an additional spot in the garage, you'll never lack for parking. Meticulously maintained and brimming with charm and potential, this is more than just a house - it's the lifestyle you've been searching for. You will not just like this home; you will absolutely fall in love. (id:61852)
Property Details
| MLS® Number | W12430765 |
| Property Type | Single Family |
| Community Name | Northwest Sandalwood Parkway |
| AmenitiesNearBy | Park, Place Of Worship, Public Transit, Schools |
| CommunityFeatures | Community Centre |
| Features | Carpet Free |
| ParkingSpaceTotal | 5 |
| Structure | Patio(s), Porch, Shed |
Building
| BathroomTotal | 4 |
| BedroomsAboveGround | 3 |
| BedroomsBelowGround | 1 |
| BedroomsTotal | 4 |
| Appliances | Garage Door Opener Remote(s), Water Heater, Dishwasher, Dryer, Stove, Washer, Refrigerator |
| BasementDevelopment | Finished |
| BasementFeatures | Separate Entrance |
| BasementType | N/a (finished), N/a |
| ConstructionStyleAttachment | Detached |
| CoolingType | Central Air Conditioning |
| ExteriorFinish | Brick |
| FireProtection | Smoke Detectors |
| FlooringType | Hardwood, Ceramic |
| FoundationType | Concrete |
| HalfBathTotal | 1 |
| HeatingFuel | Natural Gas |
| HeatingType | Forced Air |
| StoriesTotal | 2 |
| SizeInterior | 1100 - 1500 Sqft |
| Type | House |
| UtilityWater | Municipal Water |
Parking
| Attached Garage | |
| Garage |
Land
| Acreage | No |
| FenceType | Fully Fenced, Fenced Yard |
| LandAmenities | Park, Place Of Worship, Public Transit, Schools |
| LandscapeFeatures | Landscaped |
| Sewer | Sanitary Sewer |
| SizeDepth | 124 Ft ,8 In |
| SizeFrontage | 32 Ft ,9 In |
| SizeIrregular | 32.8 X 124.7 Ft |
| SizeTotalText | 32.8 X 124.7 Ft|under 1/2 Acre |
| ZoningDescription | Residential |
Rooms
| Level | Type | Length | Width | Dimensions |
|---|---|---|---|---|
| Second Level | Primary Bedroom | 4.77 m | 3.95 m | 4.77 m x 3.95 m |
| Second Level | Bedroom 2 | 3.81 m | 3.22 m | 3.81 m x 3.22 m |
| Second Level | Bedroom 3 | 2.94 m | 2.59 m | 2.94 m x 2.59 m |
| Basement | Bedroom 4 | 6.3 m | 5.49 m | 6.3 m x 5.49 m |
| Basement | Cold Room | 2.54 m | 1.42 m | 2.54 m x 1.42 m |
| Ground Level | Living Room | 6.4 m | 3.05 m | 6.4 m x 3.05 m |
| Ground Level | Dining Room | 6.4 m | 3.05 m | 6.4 m x 3.05 m |
| Ground Level | Kitchen | 3.1 m | 2.74 m | 3.1 m x 2.74 m |
| Ground Level | Eating Area | 3.1 m | 2.74 m | 3.1 m x 2.74 m |
Interested?
Contact us for more information
Robert W. Spence
Broker
111 Alma St P.o. Box 549
Rockwood, Ontario N0B 2K0
