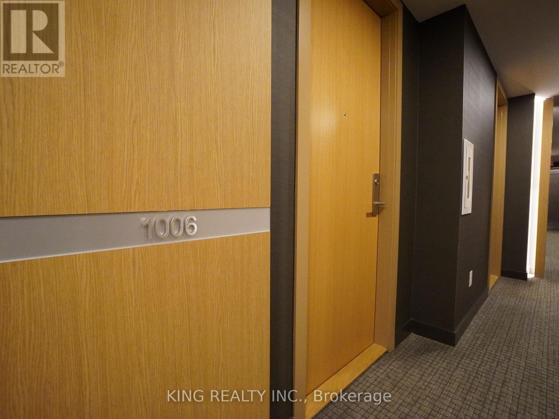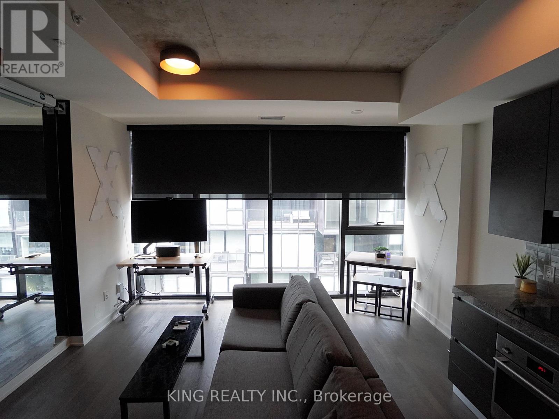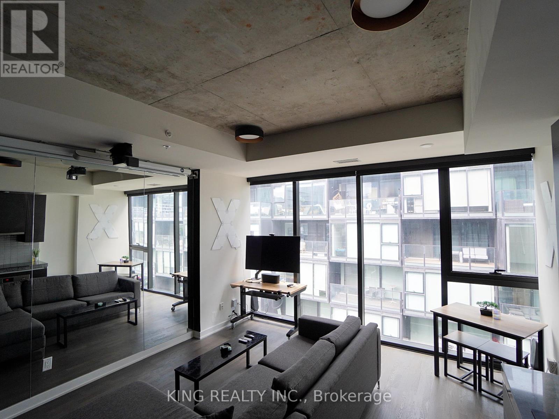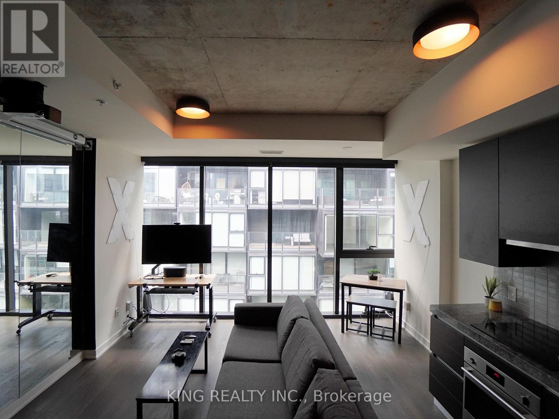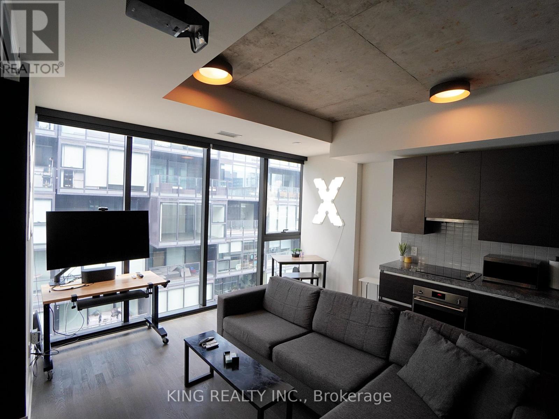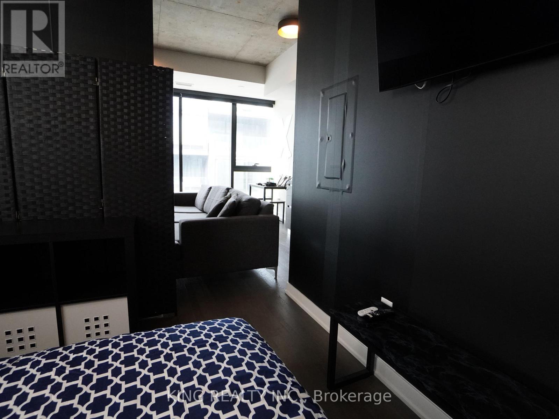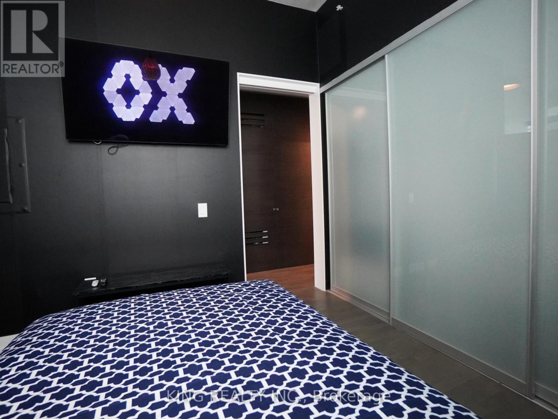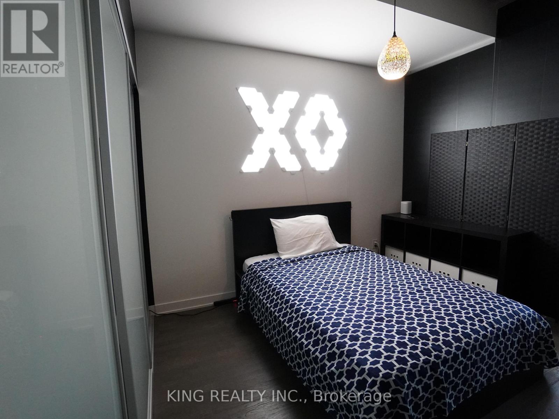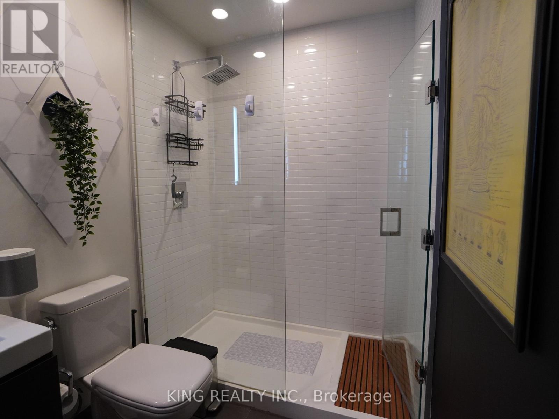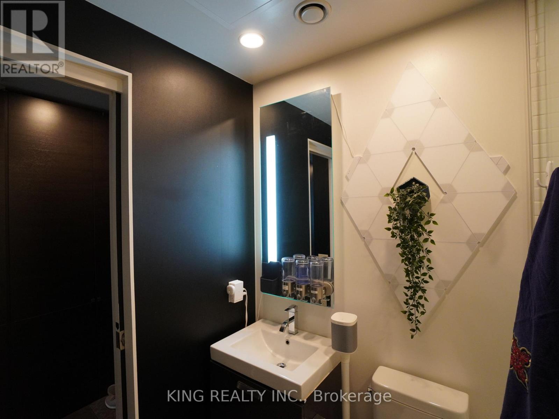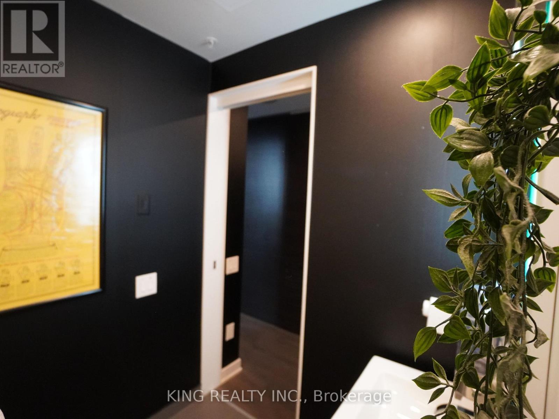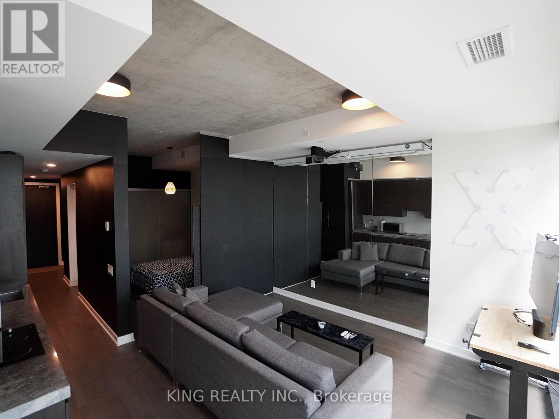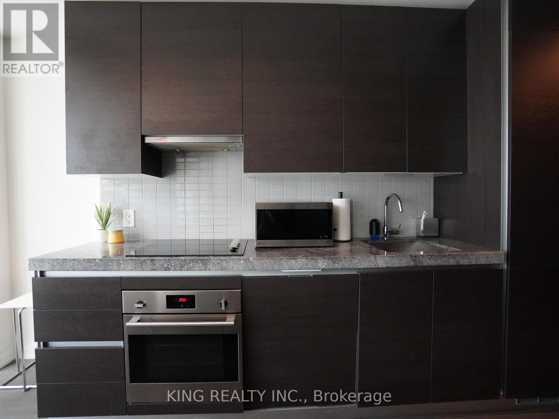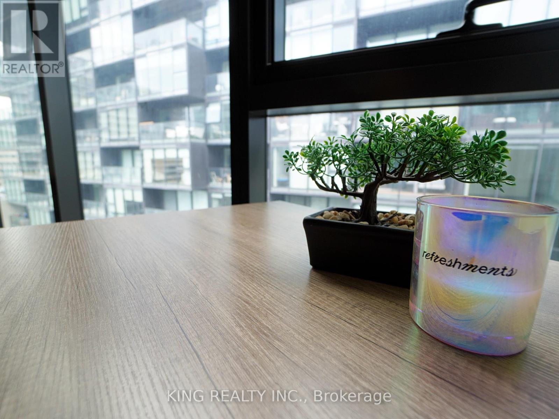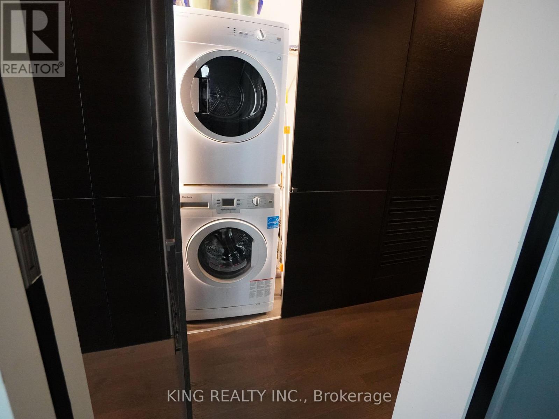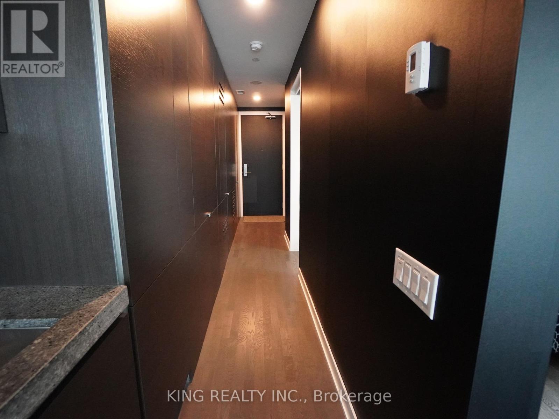1006 - 38 Stewart Street Toronto, Ontario M5V 0H1
$2,200 Monthly
Step into your future oasis home in this premium location at Thompson Residences. From unmatched architecture with floor to ceiling windows bringing in natural lighting, exposed polished concrete ceilings, modern integrated appliances in the open-concept kitchen/living space, and a spa-like three-piece bathroom with a rainfall shower, this fully furnished and total smart unit is a rare find! Live in the heart of one of Toronto's trendiest and vibrant neighborhoods with the newly established outdoor mall, The Well, minutes away! (id:61852)
Property Details
| MLS® Number | C12190674 |
| Property Type | Single Family |
| Community Name | Waterfront Communities C1 |
| AmenitiesNearBy | Beach, Hospital, Park, Public Transit |
| CommunityFeatures | Pets Not Allowed |
| Features | Elevator, Carpet Free, In Suite Laundry |
| ViewType | City View |
| WaterFrontType | Waterfront |
Building
| BathroomTotal | 1 |
| BedroomsAboveGround | 1 |
| BedroomsTotal | 1 |
| Age | 6 To 10 Years |
| Amenities | Security/concierge, Exercise Centre |
| Appliances | Oven - Built-in, Blinds, Home Theatre |
| CoolingType | Central Air Conditioning |
| ExteriorFinish | Concrete |
| FireProtection | Smoke Detectors |
| FlooringType | Hardwood |
| HeatingFuel | Electric |
| HeatingType | Heat Pump |
| SizeInterior | 500 - 599 Sqft |
| Type | Apartment |
Parking
| No Garage |
Land
| Acreage | No |
| LandAmenities | Beach, Hospital, Park, Public Transit |
Rooms
| Level | Type | Length | Width | Dimensions |
|---|---|---|---|---|
| Flat | Living Room | 3.6 m | 3.7 m | 3.6 m x 3.7 m |
| Flat | Kitchen | 3.6 m | 3.7 m | 3.6 m x 3.7 m |
| Flat | Primary Bedroom | 3.3 m | 2.8 m | 3.3 m x 2.8 m |
Interested?
Contact us for more information
Melissa Calanza
Salesperson
59 First Gulf Blvd #2
Brampton, Ontario L6W 4T8
