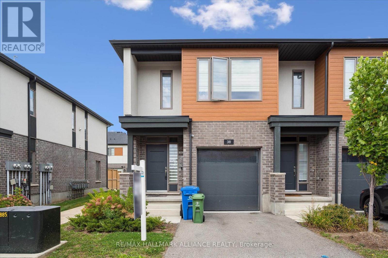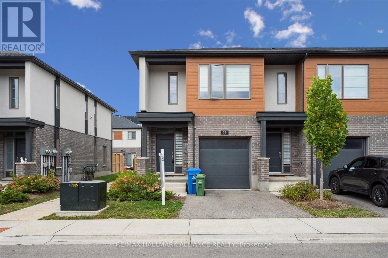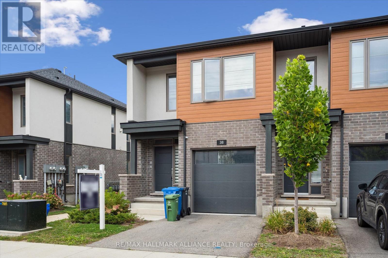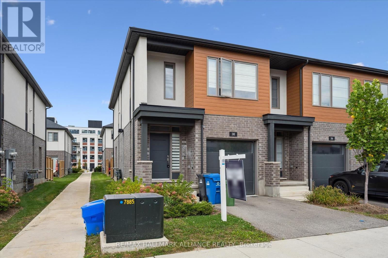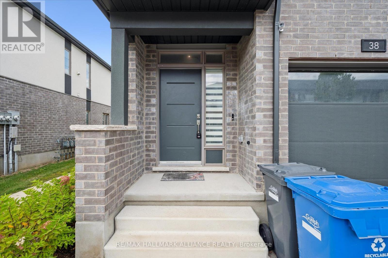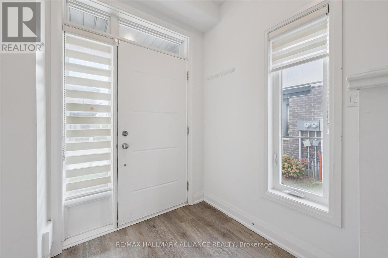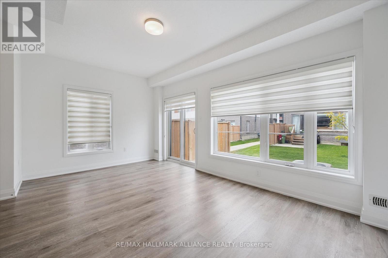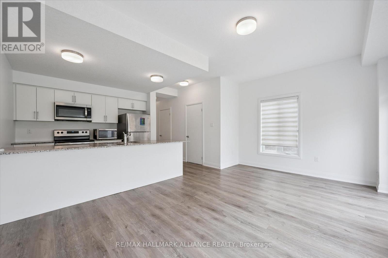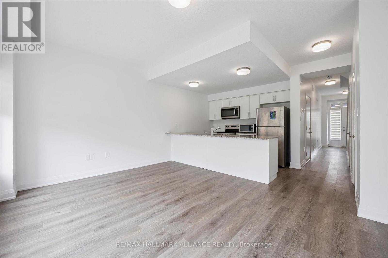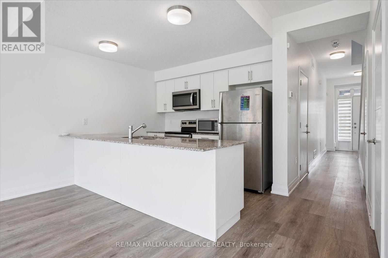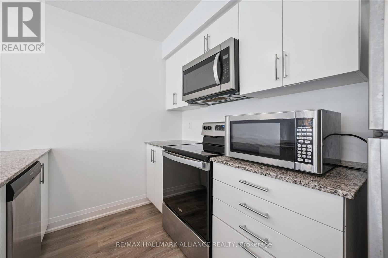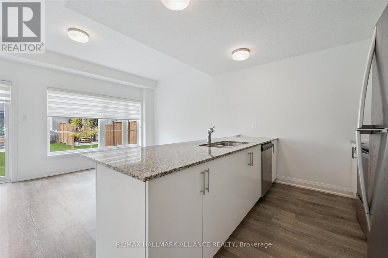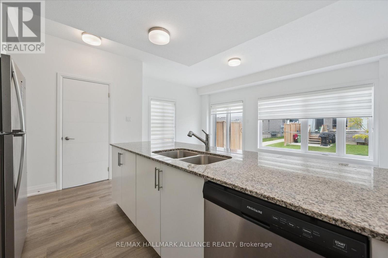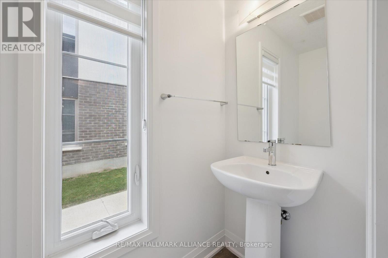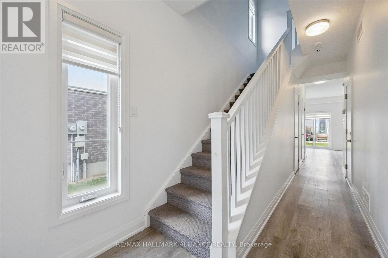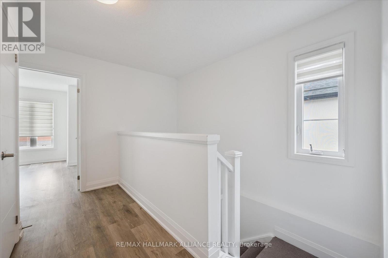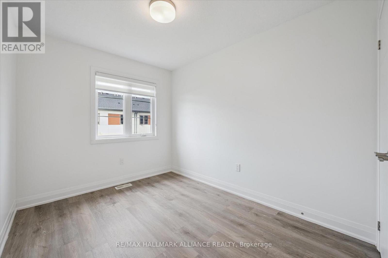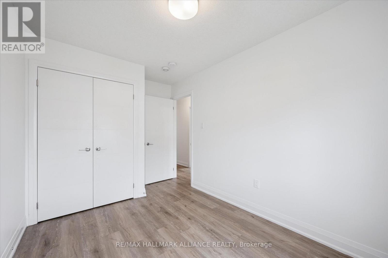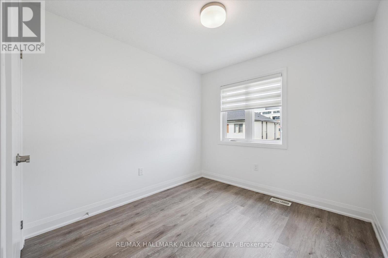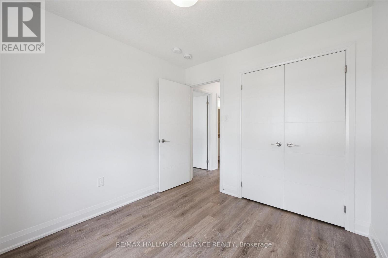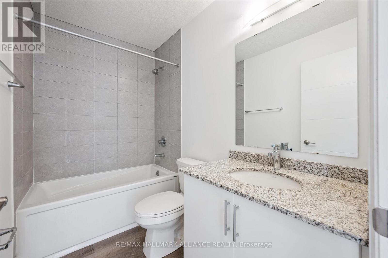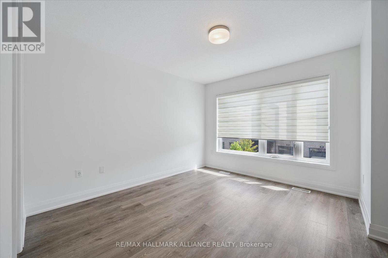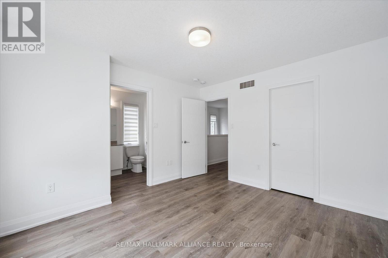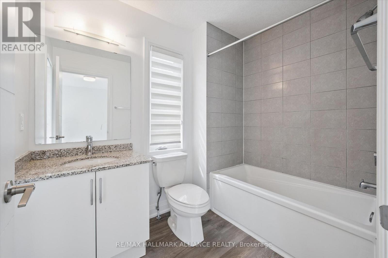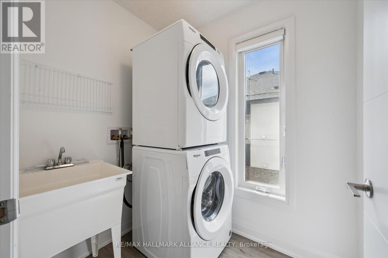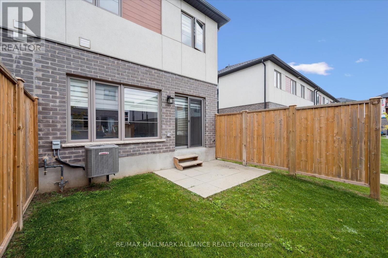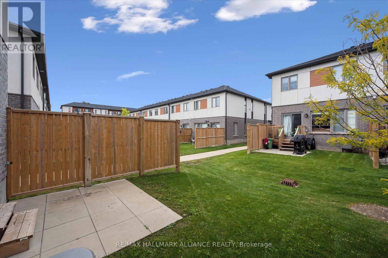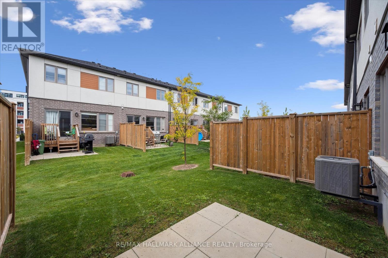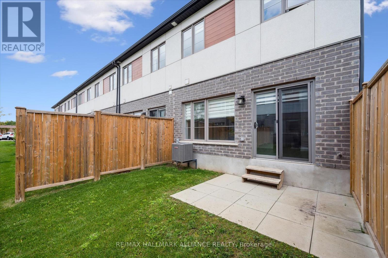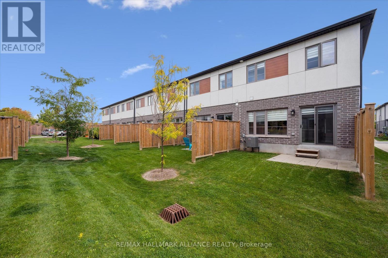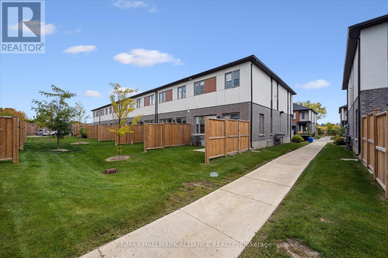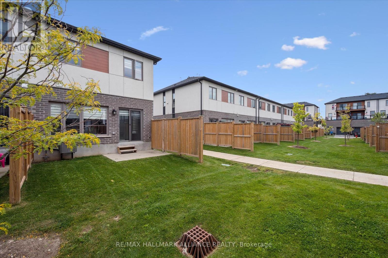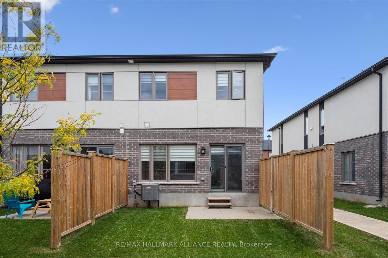38 Steele Acres Guelph, Ontario N1E 0S7
$3,000 Monthly
Beautifully maintained 3-bedroom, 3-bathroom townhome offers the perfect blend of modern comfort and low-maintenance living in a family-friendly community. Built just 4 years ago, this stylish home features open-concept living, a private garage with driveway parking, and ensuite laundry for added convenience. The bright and spacious layout includes a well-appointed kitchen, combined living & dining area, and a walkout to your backyard ideal for entertaining or relaxing outdoors. Upstairs, you'll find three generous bedrooms including a primary bedroom with ensuite bath, perfect for growing families or those looking to downsize in style. With low monthly maintenance fees, this home offers incredible value whether you're a first-time buyer, savvy investor, or empty nester seeking turnkey convenience. Located close to parks, schools, shopping, transit, and all that Guelph has to offer this is a rare opportunity you don't want to miss (id:61852)
Property Details
| MLS® Number | X12467869 |
| Property Type | Single Family |
| Community Name | St. Patrick's Ward |
| CommunityFeatures | Pets Allowed With Restrictions |
| Features | Balcony |
| ParkingSpaceTotal | 2 |
Building
| BathroomTotal | 3 |
| BedroomsAboveGround | 3 |
| BedroomsTotal | 3 |
| Age | 0 To 5 Years |
| Appliances | Water Heater - Tankless, Dishwasher, Dryer, Microwave, Range, Stove, Washer, Window Coverings, Refrigerator |
| BasementType | None |
| CoolingType | Central Air Conditioning |
| ExteriorFinish | Brick |
| FlooringType | Vinyl, Carpeted |
| HalfBathTotal | 1 |
| HeatingFuel | Natural Gas |
| HeatingType | Forced Air |
| StoriesTotal | 2 |
| SizeInterior | 1200 - 1399 Sqft |
| Type | Row / Townhouse |
Parking
| Garage |
Land
| Acreage | No |
Rooms
| Level | Type | Length | Width | Dimensions |
|---|---|---|---|---|
| Second Level | Primary Bedroom | 3.1 m | 2.59 m | 3.1 m x 2.59 m |
| Second Level | Bedroom 2 | 2.51 m | 3.96 m | 2.51 m x 3.96 m |
| Second Level | Bedroom 3 | 2.69 m | 2.87 m | 2.69 m x 2.87 m |
| Main Level | Living Room | 5.28 m | 3.25 m | 5.28 m x 3.25 m |
| Main Level | Dining Room | 5.28 m | 3.25 m | 5.28 m x 3.25 m |
| Main Level | Kitchen | 3.1 m | 2.59 m | 3.1 m x 2.59 m |
https://www.realtor.ca/real-estate/29001804/38-steele-acres-guelph-st-patricks-ward-st-patricks-ward
Interested?
Contact us for more information
Amanda Moco
Salesperson
515 Dundas St West Unit 3a
Oakville, Ontario L6M 1L9
Harry Lota
Salesperson
515 Dundas St West Unit 3a
Oakville, Ontario L6M 1L9
