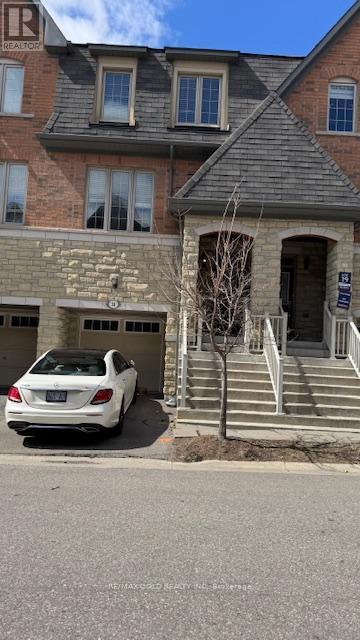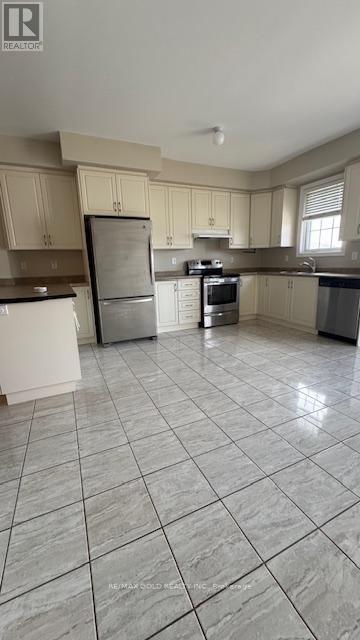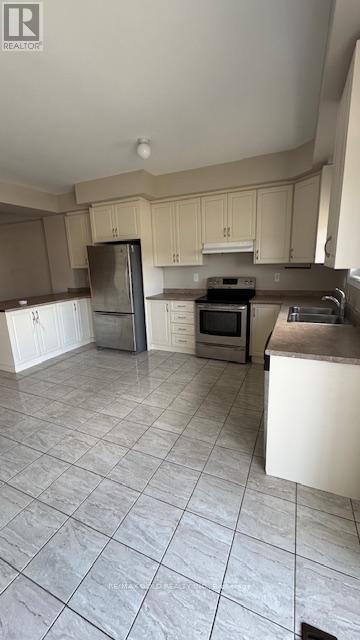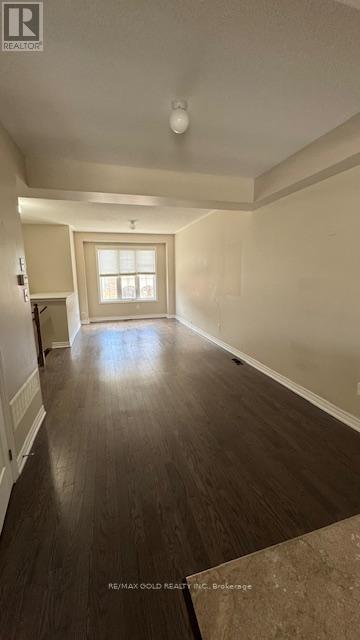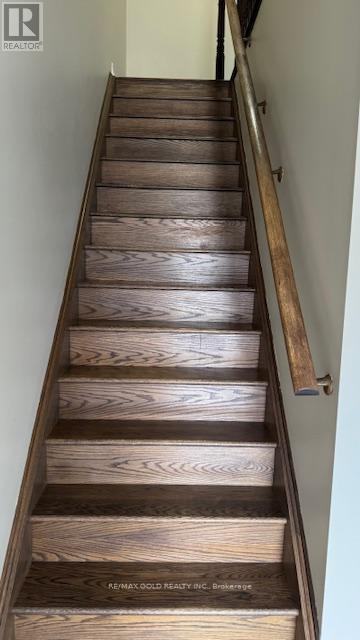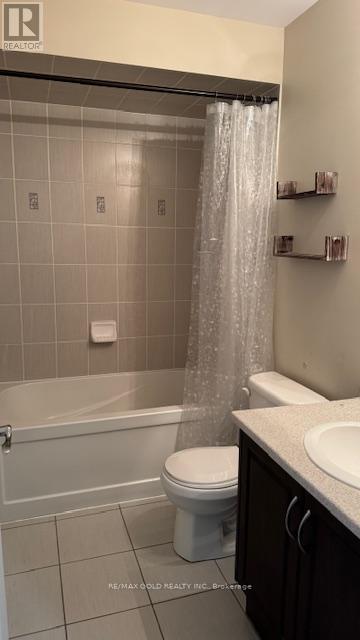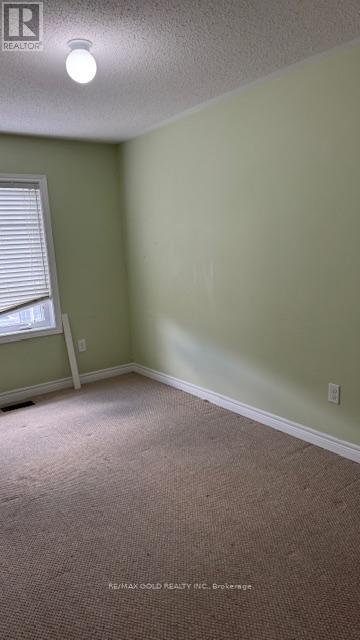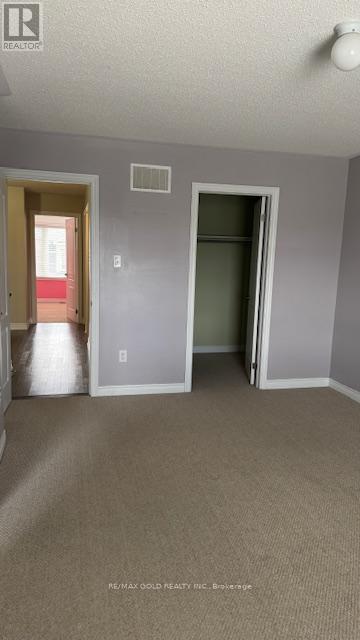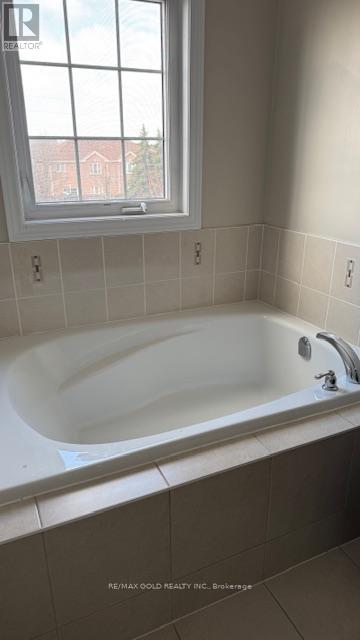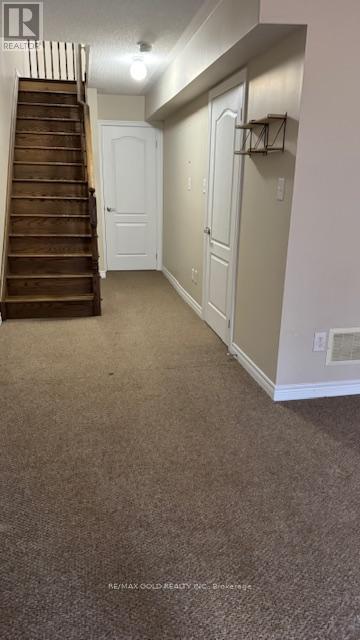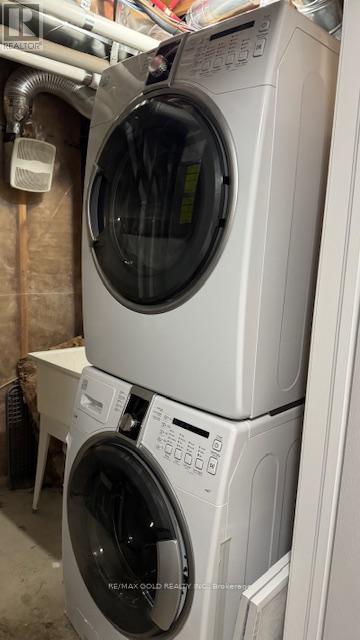38 Sea Drifter Crescent N Brampton, Ontario L6P 4B2
$3,200 Monthly
Entire Property with 3 Bedrooms, 3 Washrooms, Walk/Out finished Basement available for immediate possession. Convienent Location for Bus Commute,Grocery, Highways,Schools (id:61852)
Property Details
| MLS® Number | W12077581 |
| Property Type | Single Family |
| Community Name | Bram East |
| Easement | Unknown, None |
| Features | Paved Yard |
| ParkingSpaceTotal | 2 |
| ViewType | Direct Water View |
| WaterFrontType | Waterfront |
Building
| BathroomTotal | 3 |
| BedroomsAboveGround | 3 |
| BedroomsBelowGround | 1 |
| BedroomsTotal | 4 |
| BasementDevelopment | Finished |
| BasementFeatures | Walk Out |
| BasementType | N/a (finished) |
| ConstructionStyleAttachment | Attached |
| CoolingType | Central Air Conditioning |
| ExteriorFinish | Stone, Brick |
| FoundationType | Poured Concrete |
| HalfBathTotal | 1 |
| HeatingFuel | Natural Gas |
| HeatingType | Forced Air |
| StoriesTotal | 3 |
| SizeInterior | 1500 - 2000 Sqft |
| Type | Row / Townhouse |
| UtilityWater | Municipal Water |
Parking
| Garage |
Land
| AccessType | Year-round Access |
| Acreage | No |
| Sewer | Sanitary Sewer |
| SizeDepth | 88 Ft ,7 In |
| SizeFrontage | 18 Ft |
| SizeIrregular | 18 X 88.6 Ft |
| SizeTotalText | 18 X 88.6 Ft |
Rooms
| Level | Type | Length | Width | Dimensions |
|---|---|---|---|---|
| Second Level | Living Room | 8.54 m | 3.05 m | 8.54 m x 3.05 m |
| Second Level | Dining Room | 8.54 m | 3.05 m | 8.54 m x 3.05 m |
| Second Level | Kitchen | 4.1 m | 3.09 m | 4.1 m x 3.09 m |
| Second Level | Eating Area | 5.18 m | 4.63 m | 5.18 m x 4.63 m |
| Second Level | Bedroom 3 | 4.05 m | 2.45 m | 4.05 m x 2.45 m |
| Third Level | Bedroom | 4.5 m | 3.4 m | 4.5 m x 3.4 m |
| Third Level | Bedroom 2 | 3.74 m | 2.52 m | 3.74 m x 2.52 m |
| Main Level | Family Room | 4.05 m | 2.85 m | 4.05 m x 2.85 m |
https://www.realtor.ca/real-estate/28155826/38-sea-drifter-crescent-n-brampton-bram-east-bram-east
Interested?
Contact us for more information
Amar Chabra
Broker
2720 North Park Drive #201
Brampton, Ontario L6S 0E9
