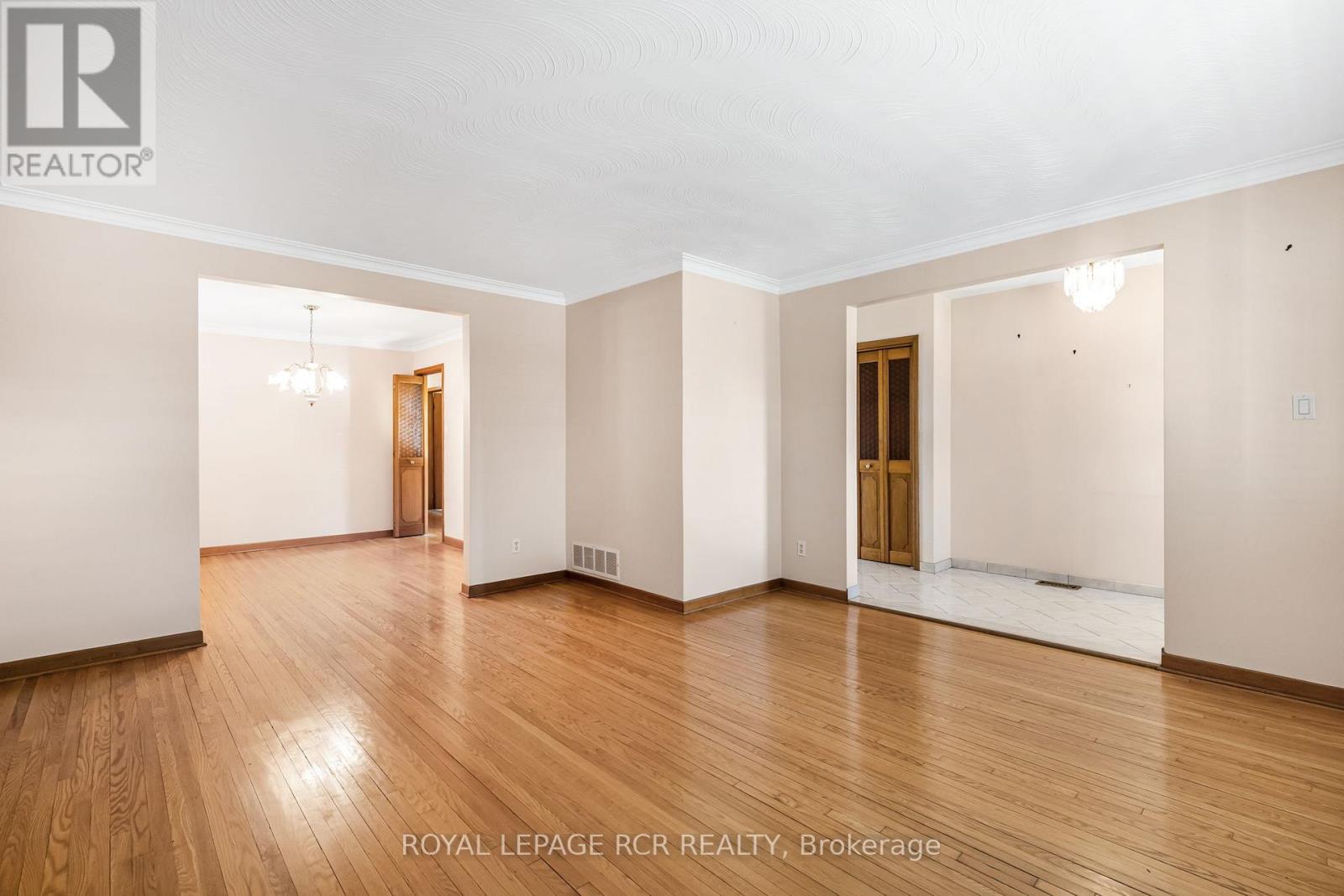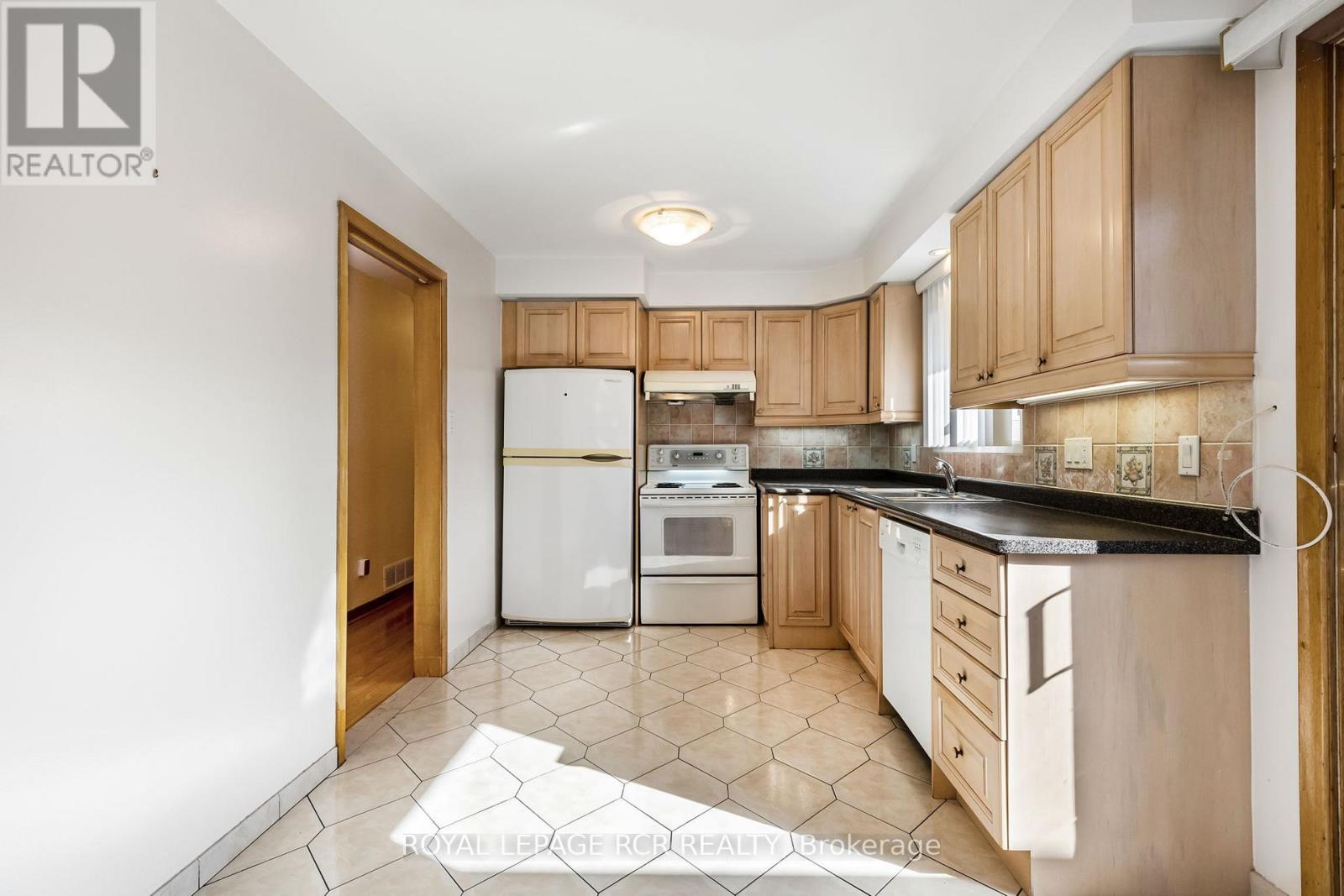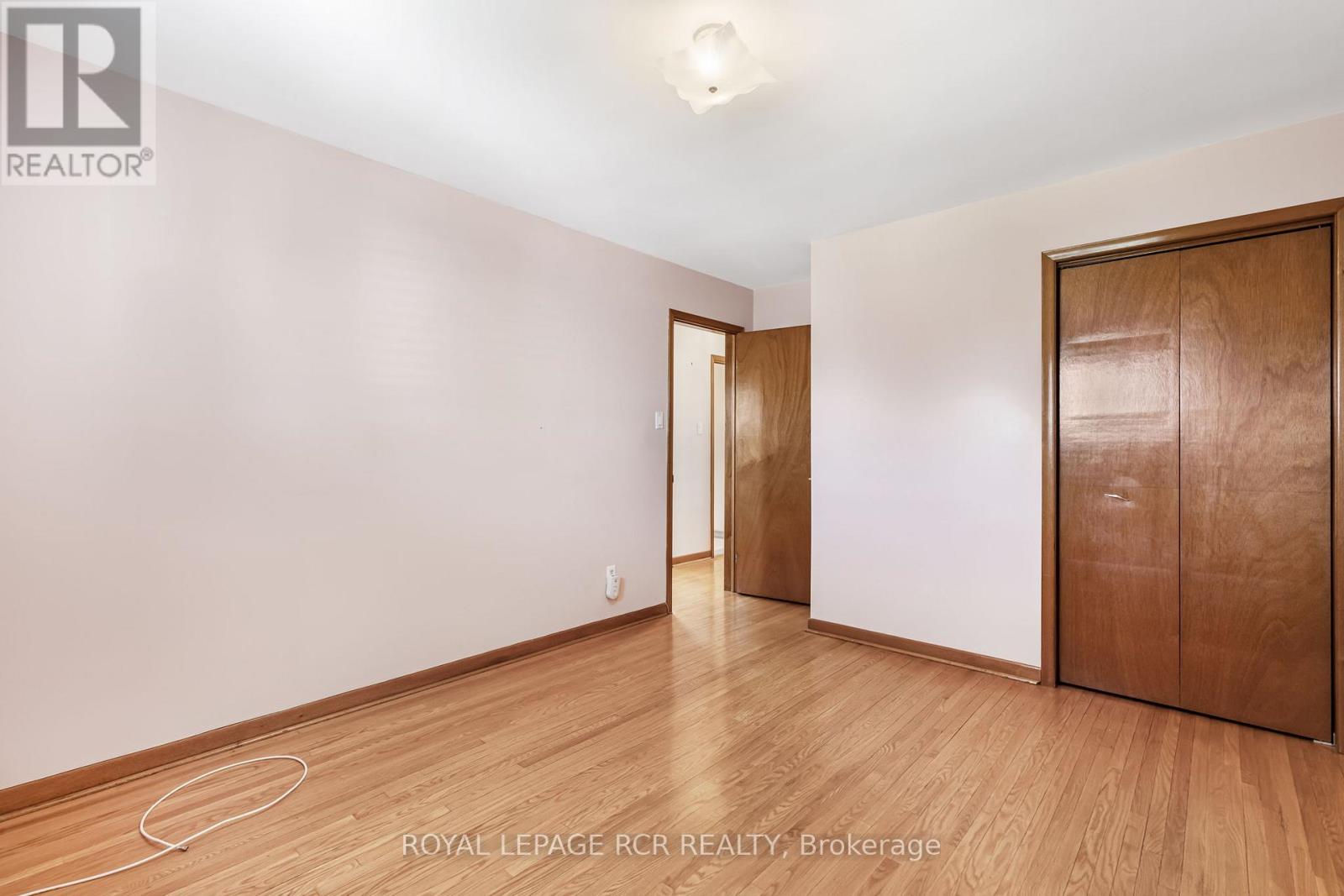38 Scarden Avenue Toronto, Ontario M1T 1W1
$1,249,000
They don't build them like this anymore! This exceptionally maintained 3+1 bedroom, 2-bath solid brick bungalow sits on a rare, oversized lot in a highly sought-after, family-friendly neighbourhood. Timeless craftsmanship is on display with original plaster ceilings, strip hardwood floors, and bright, spacious living and dining areas filled with natural light. The main level features three generously sized bedrooms, a roomy 5-piece bath, and a bright, functional kitchen with ceramic tile and a walkout to a raised patio and fully fenced backyard perfect for outdoor entertaining. Downstairs, discover a huge family room complete with a wood-burning fireplace and wet bar, a 4th bedroom, second kitchen, and 3-piece bath - ideal for extended family, in-laws, or potential income with a separate side entrance offering privacy and flexibility. A double car garage with rear man door leads to the expansive yard, featuring fruit-bearing pear trees. Recent updates including furnace and A/C (2023) add peace of mind. Move-in ready, loaded with character, and full of possibilities this is the one you've been waiting for. Don't miss it! (id:61852)
Open House
This property has open houses!
2:00 pm
Ends at:4:00 pm
Property Details
| MLS® Number | E12119320 |
| Property Type | Single Family |
| Neigbourhood | Tam O'Shanter-Sullivan |
| Community Name | Tam O'Shanter-Sullivan |
| AmenitiesNearBy | Hospital, Park, Schools, Public Transit |
| EquipmentType | Water Heater |
| ParkingSpaceTotal | 4 |
| RentalEquipmentType | Water Heater |
| Structure | Patio(s) |
Building
| BathroomTotal | 2 |
| BedroomsAboveGround | 3 |
| BedroomsBelowGround | 1 |
| BedroomsTotal | 4 |
| Amenities | Fireplace(s) |
| Appliances | Garage Door Opener Remote(s), Dishwasher, Dryer, Stove, Washer, Refrigerator |
| ArchitecturalStyle | Bungalow |
| BasementDevelopment | Finished |
| BasementFeatures | Separate Entrance |
| BasementType | N/a (finished) |
| ConstructionStyleAttachment | Detached |
| CoolingType | Central Air Conditioning |
| ExteriorFinish | Brick |
| FireProtection | Alarm System, Monitored Alarm |
| FireplacePresent | Yes |
| FireplaceTotal | 1 |
| FlooringType | Hardwood, Ceramic, Carpeted |
| FoundationType | Block |
| HeatingFuel | Natural Gas |
| HeatingType | Forced Air |
| StoriesTotal | 1 |
| SizeInterior | 1100 - 1500 Sqft |
| Type | House |
| UtilityWater | Municipal Water |
Parking
| Attached Garage | |
| Garage |
Land
| Acreage | No |
| LandAmenities | Hospital, Park, Schools, Public Transit |
| Sewer | Sanitary Sewer |
| SizeDepth | 167 Ft ,2 In |
| SizeFrontage | 45 Ft |
| SizeIrregular | 45 X 167.2 Ft |
| SizeTotalText | 45 X 167.2 Ft |
Rooms
| Level | Type | Length | Width | Dimensions |
|---|---|---|---|---|
| Basement | Family Room | 8.56 m | 4.69 m | 8.56 m x 4.69 m |
| Basement | Kitchen | 3.58 m | 3.32 m | 3.58 m x 3.32 m |
| Basement | Laundry Room | 3.56 m | 3.81 m | 3.56 m x 3.81 m |
| Basement | Bedroom 4 | 3.87 m | 3.91 m | 3.87 m x 3.91 m |
| Ground Level | Living Room | 5.01 m | 4.44 m | 5.01 m x 4.44 m |
| Ground Level | Dining Room | 3.23 m | 3.36 m | 3.23 m x 3.36 m |
| Ground Level | Kitchen | 5.23 m | 2.8 m | 5.23 m x 2.8 m |
| Ground Level | Primary Bedroom | 3.89 m | 3.36 m | 3.89 m x 3.36 m |
| Ground Level | Bedroom 2 | 3.08 m | 3.87 m | 3.08 m x 3.87 m |
| Ground Level | Bedroom 3 | 3.07 m | 3.36 m | 3.07 m x 3.36 m |
Interested?
Contact us for more information
Karey Salem
Salesperson
7 Victoria St. West, Po Box 759
Alliston, Ontario L9R 1V9



















































