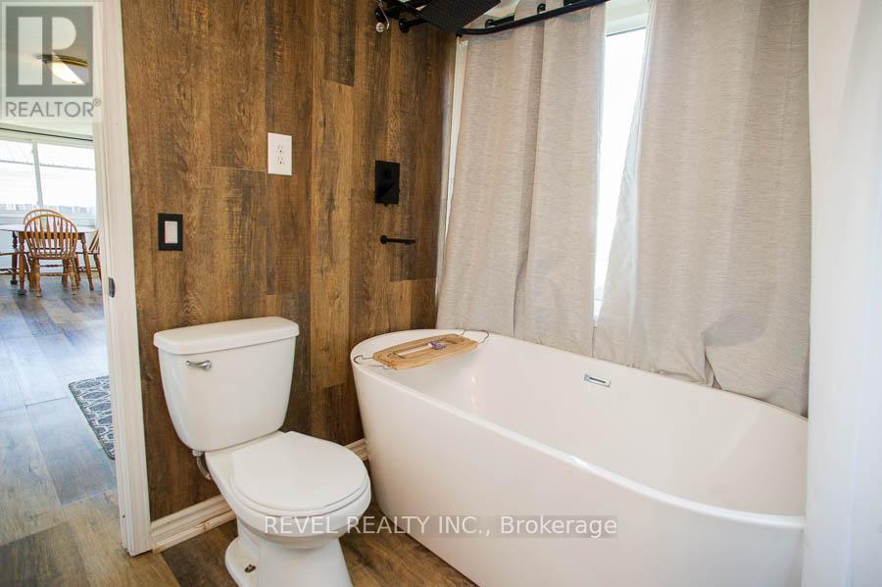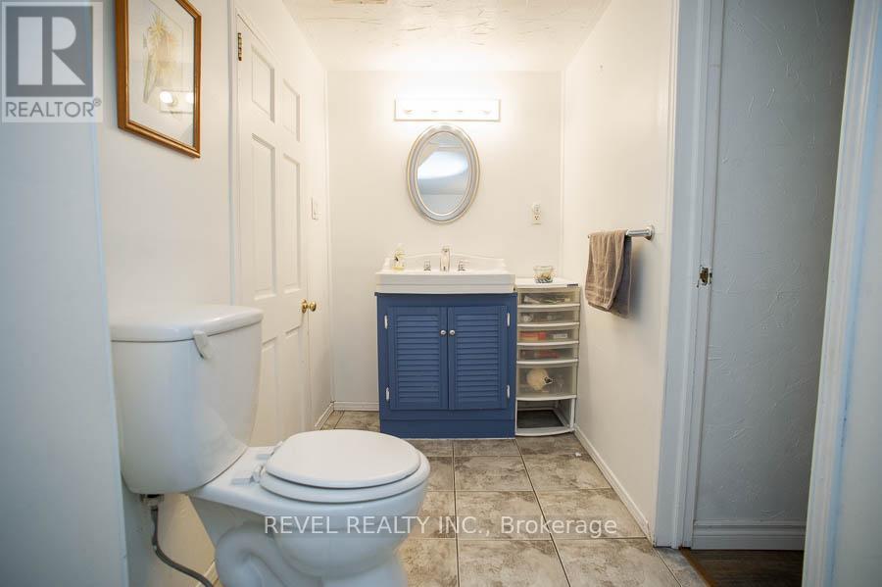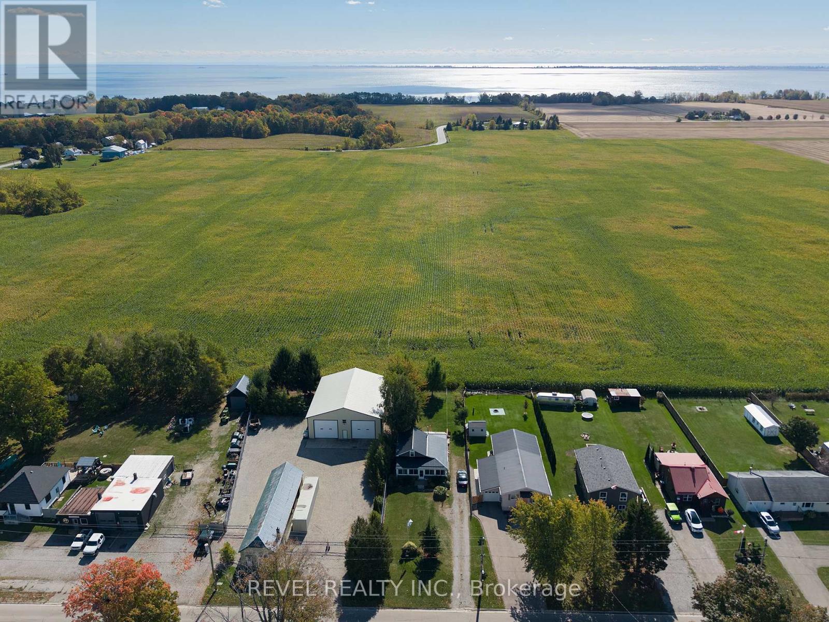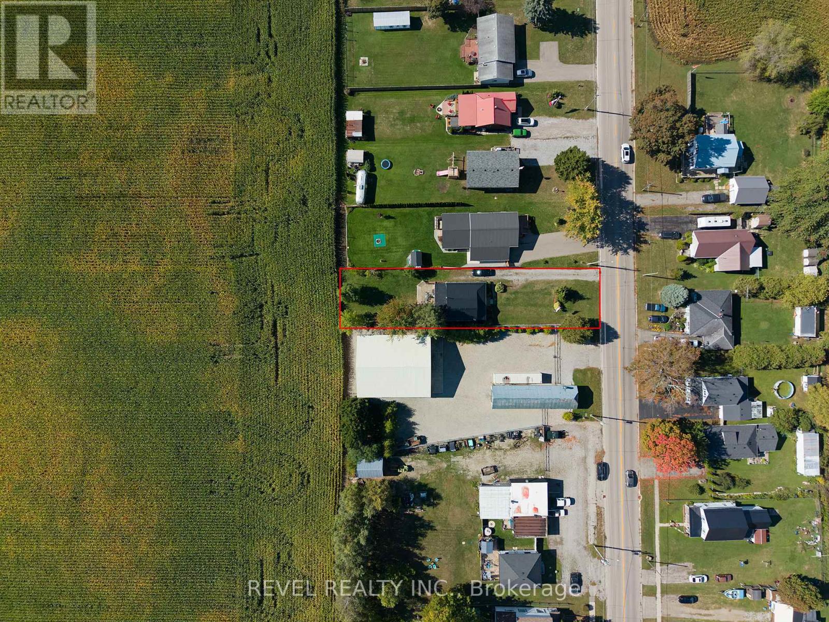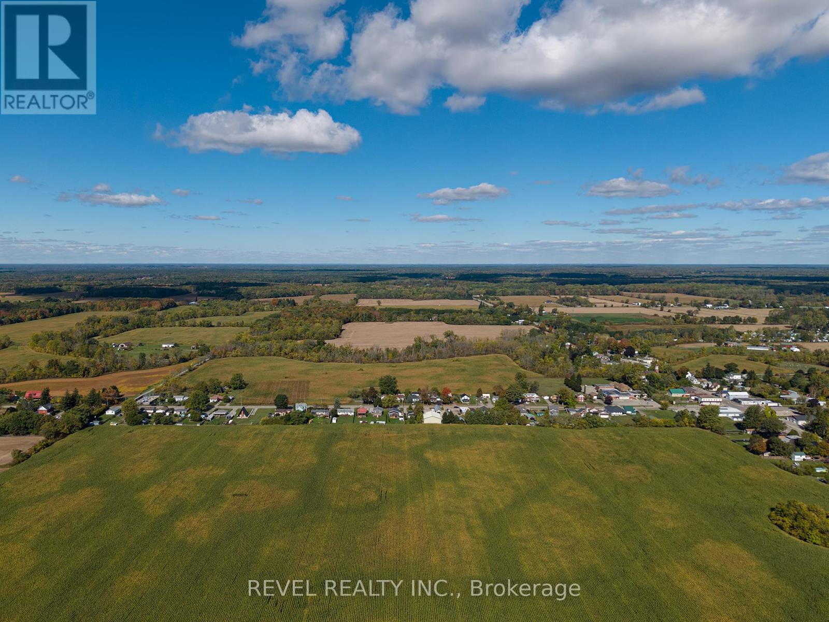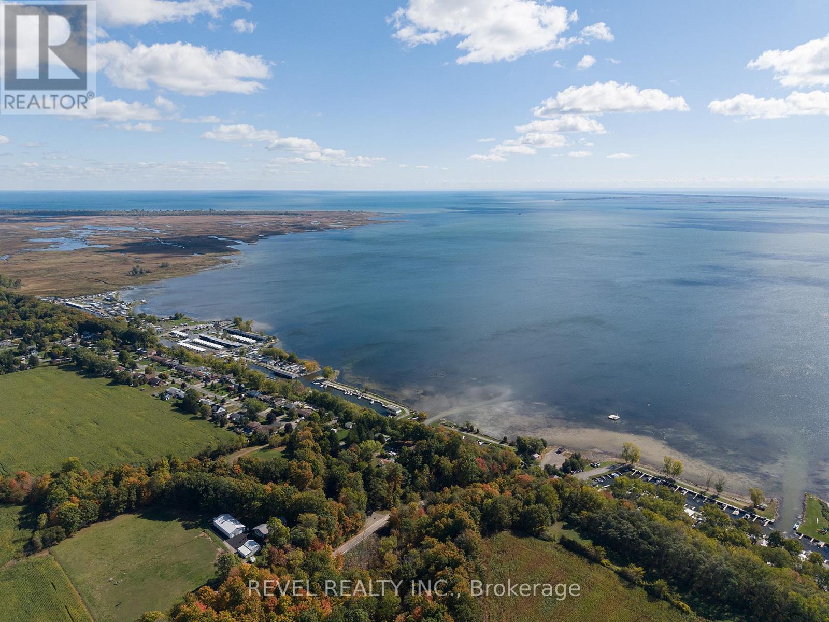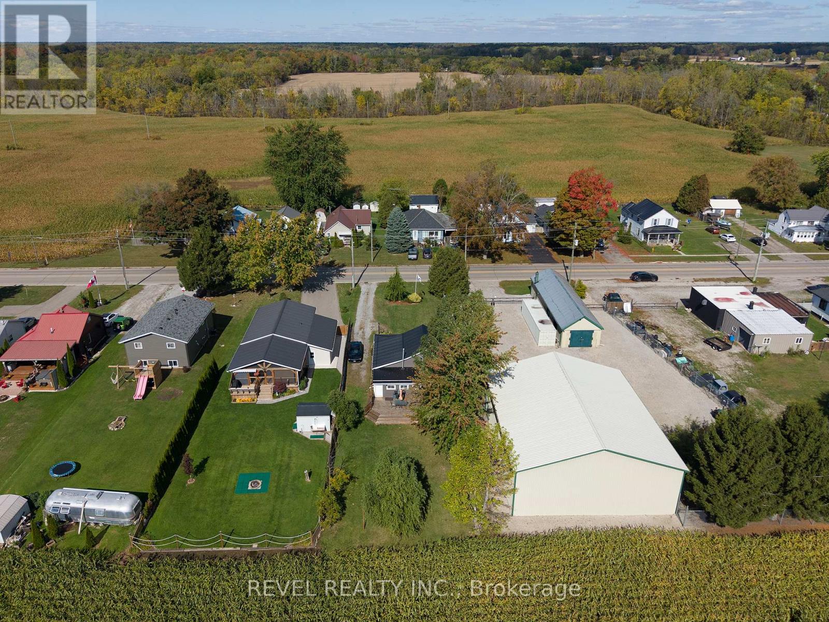38 Queen Street W Norfolk, Ontario N0E 1P0
$449,900
As the leaves change and cooler evenings set in, discover the charm of 38 Queen Street W in the lakeside village of St. Williams. This 2 bedroom, 2 bathroom home offers a warm and inviting retreat just minutes from Lake Erie, perfect for anyone seeking a quieter pace of life surrounded by nature. Inside, the thoughtful layout is designed for easy living. The front foyer opens into a bright, welcoming space where large windows draw in natural light throughout the main floor. The kitchen and living room flow together seamlessly, highlighted by rustic details and a gas fireplace that makes autumn nights feel especially cozy. The primary bedroom, laundry, and full bath are conveniently located on the main floor, making everyday routines simple and accessible. Upstairs, there is a second bedroom with additional space that could be adapted to suit your needs whether as another bedroom, office, sitting room or hobby area. The basement provides plenty of room for storage and a workshop setup, making it a practical extension of the home. Set on a deep 200-foot lot that backs onto open farmland, the property delivers peaceful, unobstructed views and a strong sense of privacy. Updates that have been done include a steel roof, furnace, windows, fireplace, and deck give added value and reassurance. From here youre only a short drive to Turkey Point beach, local marinas, Port Rowan, and the well-known Burning Kiln Winery. Whether you picture crisp fall walks, evenings by the fire, or easy access to lake activities, this home offers the perfect balance of comfort and lifestyle. Welcome home to 38 Queen Street West your cozy retreat in St. Williams. (id:61852)
Property Details
| MLS® Number | X12452622 |
| Property Type | Single Family |
| Community Name | St. Williams |
| AmenitiesNearBy | Beach, Golf Nearby, Marina |
| EquipmentType | Water Heater - Gas, Water Heater |
| Features | Sump Pump |
| ParkingSpaceTotal | 3 |
| RentalEquipmentType | Water Heater - Gas, Water Heater |
| Structure | Deck |
Building
| BathroomTotal | 2 |
| BedroomsAboveGround | 2 |
| BedroomsTotal | 2 |
| Age | 51 To 99 Years |
| Amenities | Fireplace(s) |
| Appliances | Dishwasher, Dryer, Stove, Washer, Window Coverings, Refrigerator |
| BasementDevelopment | Unfinished |
| BasementType | Full (unfinished) |
| ConstructionStyleAttachment | Detached |
| CoolingType | Central Air Conditioning |
| ExteriorFinish | Aluminum Siding |
| FireplacePresent | Yes |
| FireplaceTotal | 1 |
| FoundationType | Block |
| HeatingFuel | Natural Gas |
| HeatingType | Forced Air |
| StoriesTotal | 2 |
| SizeInterior | 1100 - 1500 Sqft |
| Type | House |
| UtilityWater | Municipal Water |
Parking
| No Garage |
Land
| Acreage | No |
| LandAmenities | Beach, Golf Nearby, Marina |
| Sewer | Sanitary Sewer |
| SizeDepth | 198 Ft |
| SizeFrontage | 53 Ft |
| SizeIrregular | 53 X 198 Ft |
| SizeTotalText | 53 X 198 Ft|under 1/2 Acre |
| SurfaceWater | Lake/pond |
| ZoningDescription | Rh |
Rooms
| Level | Type | Length | Width | Dimensions |
|---|---|---|---|---|
| Second Level | Bedroom | 3.73 m | 3.61 m | 3.73 m x 3.61 m |
| Second Level | Sitting Room | 2.9 m | 3.63 m | 2.9 m x 3.63 m |
| Main Level | Sunroom | 2.24 m | 6.86 m | 2.24 m x 6.86 m |
| Main Level | Bathroom | 1.7 m | 2.29 m | 1.7 m x 2.29 m |
| Main Level | Kitchen | 6.78 m | 3.51 m | 6.78 m x 3.51 m |
| Main Level | Living Room | 3.43 m | 5.23 m | 3.43 m x 5.23 m |
| Main Level | Primary Bedroom | 3.38 m | 3.02 m | 3.38 m x 3.02 m |
| Main Level | Bathroom | 1.42 m | 4.29 m | 1.42 m x 4.29 m |
https://www.realtor.ca/real-estate/28968268/38-queen-street-w-norfolk-st-williams-st-williams
Interested?
Contact us for more information
Lisa Sly
Salesperson
265 King George Rd #115a
Brantford, Ontario N3R 6Y1







