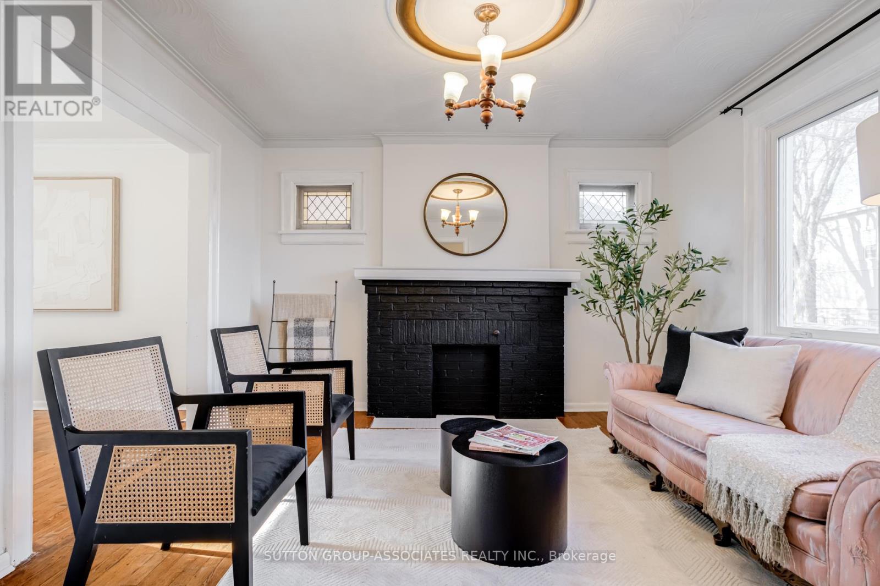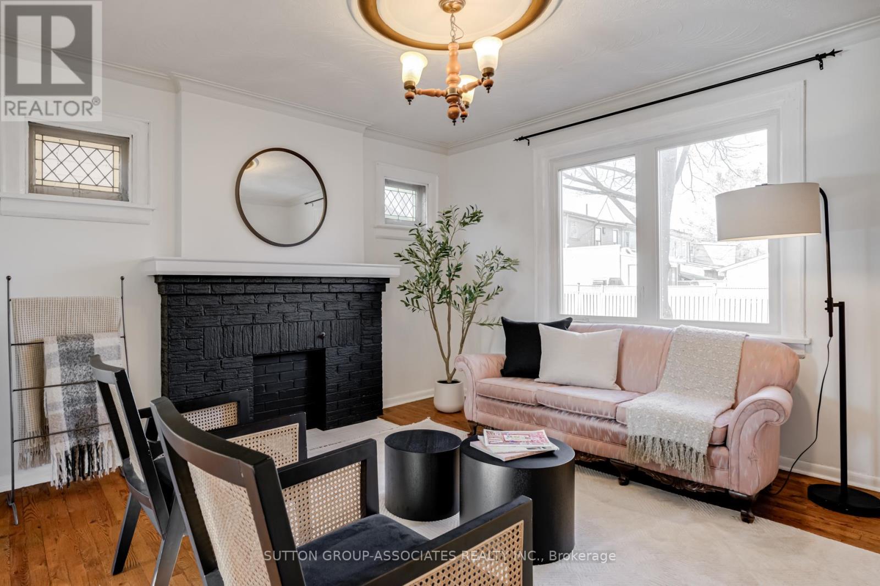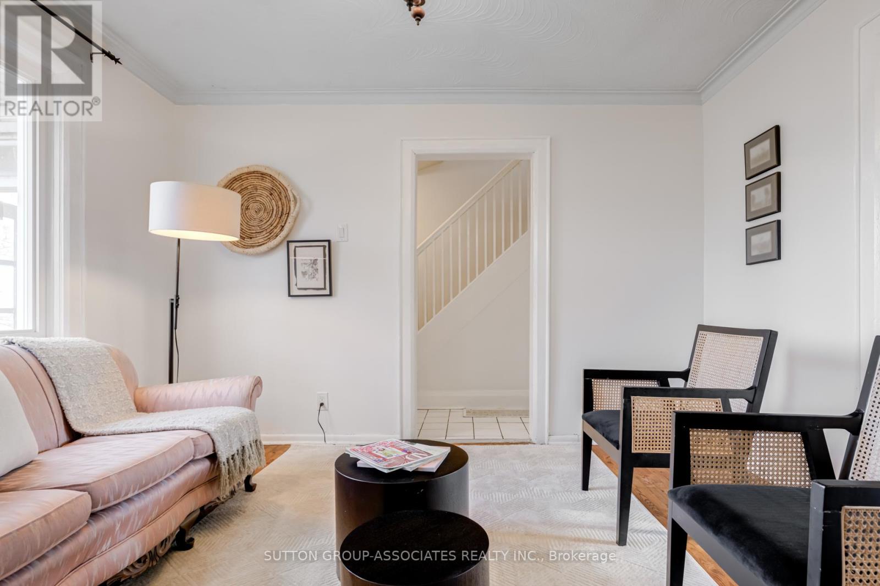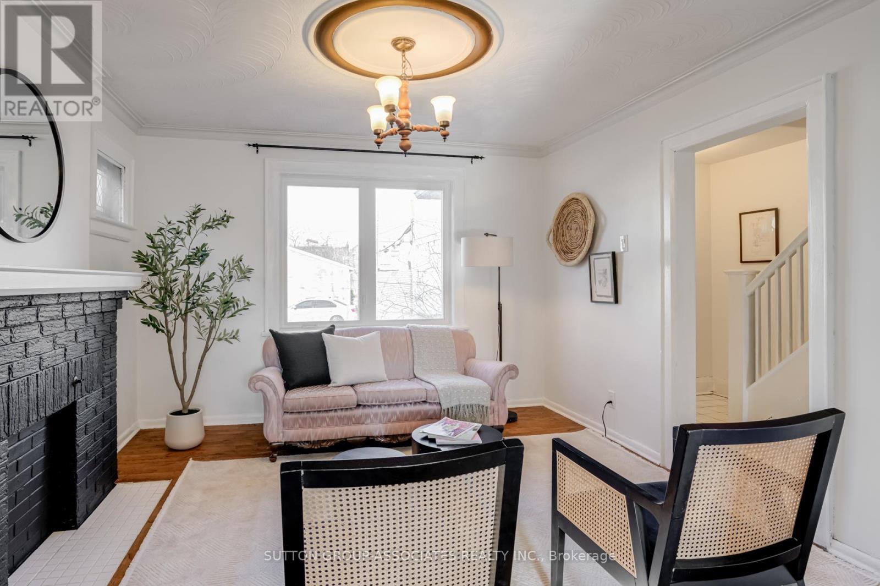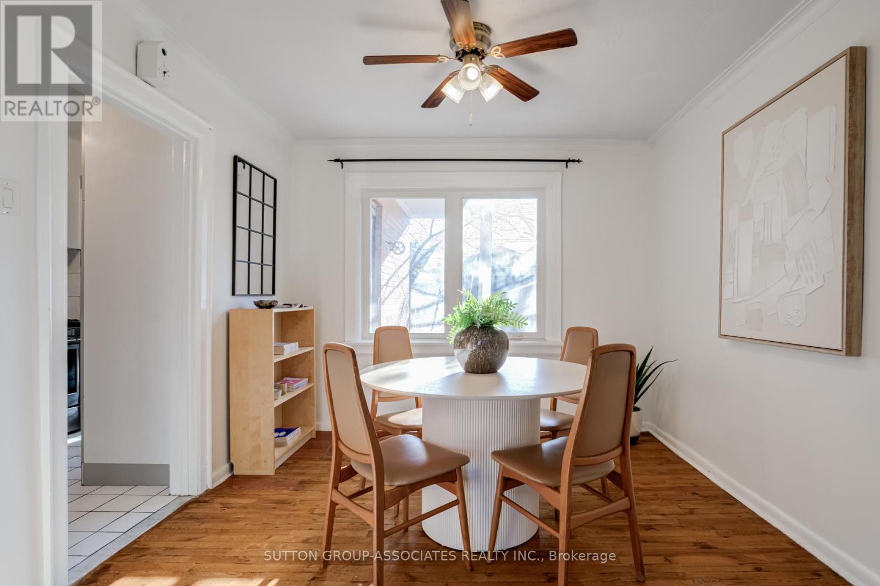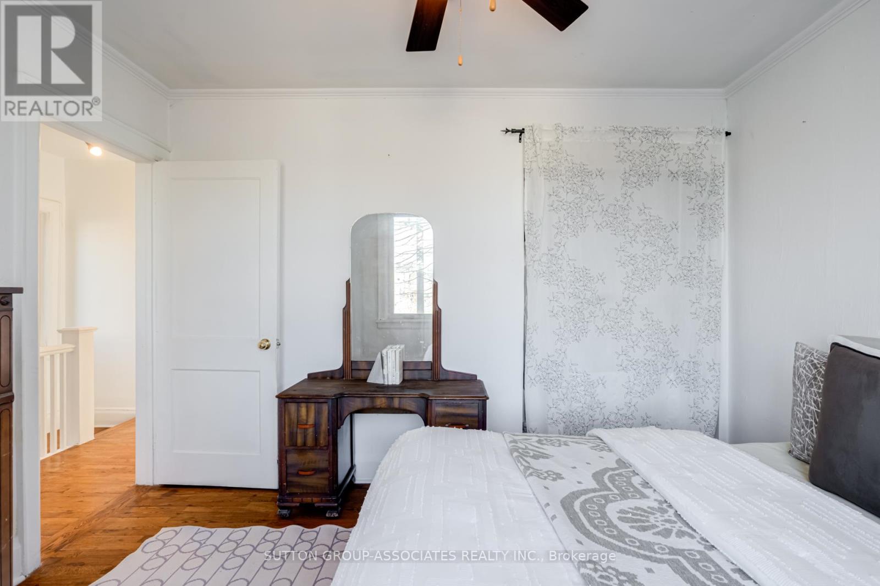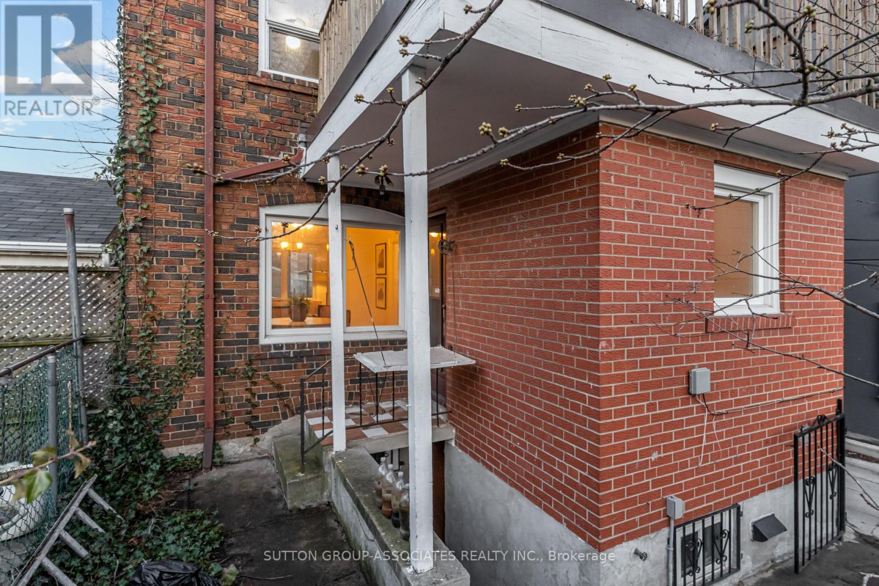38 Primrose Avenue Toronto, Ontario M6H 3T9
$999,000
This detached home with 4 bedrooms, a basement apartment and parking for two, surrounded by parks and all the amenities, awaits your personal touches. Brimming with options, this home offers an affordable combination of income potential and convenience. Ready for your personal touch and TLC, this property is an affordable option for a young family, or convert back to an income property (with minimal investment due to its current layout). You'll be part of a vibrant community with friendly neighbours and proximity to everything needed: steps to good schools, grocery stores, parks, play grounds, sports facilities (swimming pools, hockey rinks, soccer, baseball, basketball, tennis, etc), TTC, UofT, restos and bike lanes. Centrally located between Bloor, Geary and St Clair streets, where shops, eateries, bakeries, pubs, schools, and all the amenities are only minutes away. (id:61852)
Open House
This property has open houses!
2:00 pm
Ends at:4:00 pm
Property Details
| MLS® Number | W12097149 |
| Property Type | Single Family |
| Community Name | Dovercourt-Wallace Emerson-Junction |
| AmenitiesNearBy | Park, Public Transit, Schools |
| CommunityFeatures | Community Centre |
| EquipmentType | Water Heater |
| Features | Cul-de-sac, Lane |
| ParkingSpaceTotal | 2 |
| RentalEquipmentType | Water Heater |
| Structure | Deck, Porch, Shed |
| ViewType | City View |
Building
| BathroomTotal | 3 |
| BedroomsAboveGround | 4 |
| BedroomsBelowGround | 1 |
| BedroomsTotal | 5 |
| Amenities | Fireplace(s) |
| Appliances | Water Heater |
| BasementFeatures | Apartment In Basement, Separate Entrance |
| BasementType | N/a |
| ConstructionStyleAttachment | Detached |
| CoolingType | Central Air Conditioning |
| ExteriorFinish | Brick |
| FireProtection | Smoke Detectors |
| FireplacePresent | Yes |
| FlooringType | Hardwood, Tile |
| FoundationType | Brick |
| HalfBathTotal | 1 |
| HeatingFuel | Natural Gas |
| HeatingType | Forced Air |
| StoriesTotal | 2 |
| SizeInterior | 700 - 1100 Sqft |
| Type | House |
| UtilityWater | Municipal Water |
Parking
| No Garage |
Land
| Acreage | No |
| FenceType | Fenced Yard |
| LandAmenities | Park, Public Transit, Schools |
| LandscapeFeatures | Landscaped |
| Sewer | Sanitary Sewer |
| SizeDepth | 60 Ft |
| SizeFrontage | 21 Ft |
| SizeIrregular | 21 X 60 Ft |
| SizeTotalText | 21 X 60 Ft |
Rooms
| Level | Type | Length | Width | Dimensions |
|---|---|---|---|---|
| Second Level | Bedroom 2 | 3.31 m | 2.72 m | 3.31 m x 2.72 m |
| Second Level | Bedroom 3 | 2.55 m | 2.28 m | 2.55 m x 2.28 m |
| Second Level | Bedroom 4 | 3.31 m | 3.3 m | 3.31 m x 3.3 m |
| Basement | Bedroom 5 | 2.92 m | 3.19 m | 2.92 m x 3.19 m |
| Basement | Bathroom | 2.92 m | 1.42 m | 2.92 m x 1.42 m |
| Basement | Laundry Room | 2.6 m | 1.84 m | 2.6 m x 1.84 m |
| Basement | Bathroom | 3 m | 1.5 m | 3 m x 1.5 m |
| Basement | Kitchen | 3.06 m | 3.28 m | 3.06 m x 3.28 m |
| Basement | Living Room | 2.61 m | 4.47 m | 2.61 m x 4.47 m |
| Main Level | Foyer | 1.97 m | 3.55 m | 1.97 m x 3.55 m |
| Main Level | Living Room | 3.55 m | 3.55 m | 3.55 m x 3.55 m |
| Main Level | Dining Room | 3.01 m | 3.06 m | 3.01 m x 3.06 m |
| Main Level | Kitchen | 2.52 m | 3.06 m | 2.52 m x 3.06 m |
| Main Level | Family Room | 3.06 m | 2.92 m | 3.06 m x 2.92 m |
Interested?
Contact us for more information
Alex Beauregard
Salesperson
358 Davenport Road
Toronto, Ontario M5R 1K6
