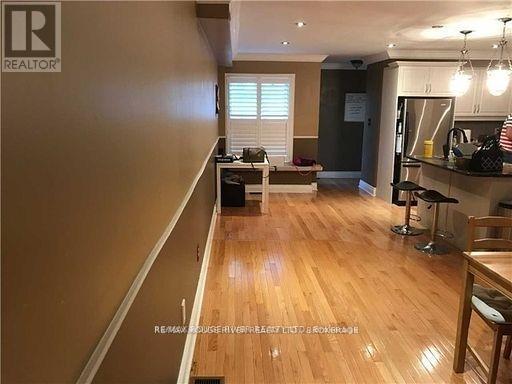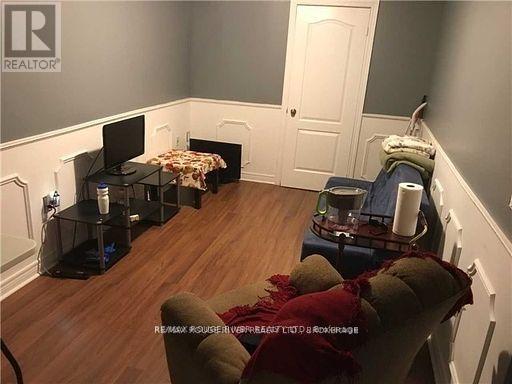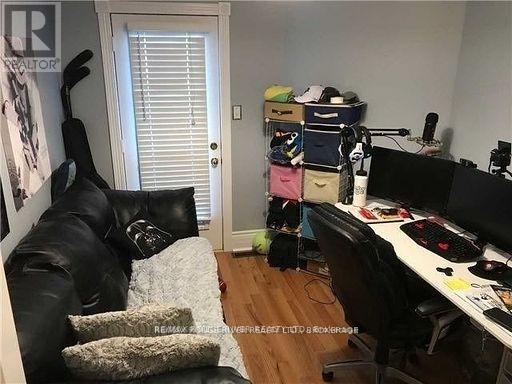38 Port Union Road Toronto, Ontario M1C 5K5
$2,990 Monthly
Bright and Spacious T/H well maintained. Located in Port Union Village Community, walking distance to Lake, water park, Beach,Trails, Go station, TTC at door step. Easy Access to Hwy 401. Shops and Schools nearby. Photos are from previous listing. (id:61852)
Property Details
| MLS® Number | E12138438 |
| Property Type | Single Family |
| Neigbourhood | Scarborough |
| Community Name | Rouge E10 |
| ParkingSpaceTotal | 4 |
| ViewType | Lake View, View Of Water |
Building
| BathroomTotal | 4 |
| BedroomsAboveGround | 4 |
| BedroomsBelowGround | 1 |
| BedroomsTotal | 5 |
| Appliances | Garage Door Opener Remote(s), Dishwasher, Dryer, Stove, Washer, Refrigerator |
| BasementDevelopment | Finished |
| BasementType | N/a (finished) |
| ConstructionStyleAttachment | Attached |
| CoolingType | Central Air Conditioning |
| ExteriorFinish | Brick, Aluminum Siding |
| FlooringType | Hardwood, Laminate |
| FoundationType | Concrete |
| HalfBathTotal | 1 |
| HeatingFuel | Natural Gas |
| HeatingType | Forced Air |
| StoriesTotal | 2 |
| Type | Row / Townhouse |
| UtilityWater | Municipal Water |
Parking
| Garage |
Land
| Acreage | No |
| Sewer | Sanitary Sewer |
Rooms
| Level | Type | Length | Width | Dimensions |
|---|---|---|---|---|
| Second Level | Primary Bedroom | 5.03 m | 3.33 m | 5.03 m x 3.33 m |
| Second Level | Bedroom | 3.64 m | 2.72 m | 3.64 m x 2.72 m |
| Second Level | Bedroom | 3.37 m | 2.45 m | 3.37 m x 2.45 m |
| Second Level | Bedroom | 3.87 m | 2.42 m | 3.87 m x 2.42 m |
| Basement | Recreational, Games Room | 5.31 m | 2.73 m | 5.31 m x 2.73 m |
| Basement | Bedroom | 5.15 m | 3.48 m | 5.15 m x 3.48 m |
| Main Level | Living Room | 5.41 m | 5.15 m | 5.41 m x 5.15 m |
| Main Level | Dining Room | 6.08 m | 5.15 m | 6.08 m x 5.15 m |
| Main Level | Kitchen | 6.08 m | 5.15 m | 6.08 m x 5.15 m |
https://www.realtor.ca/real-estate/28291124/38-port-union-road-toronto-rouge-rouge-e10
Interested?
Contact us for more information
Rosanne P. Goutam
Salesperson
Kemal M.s. Hamid
Salesperson











