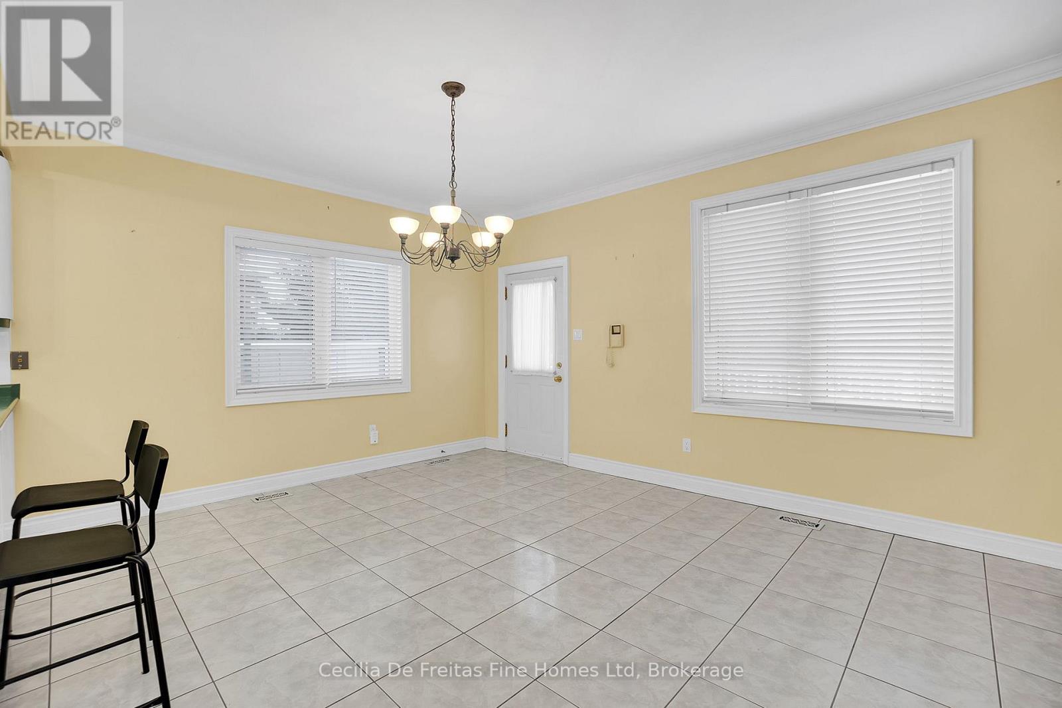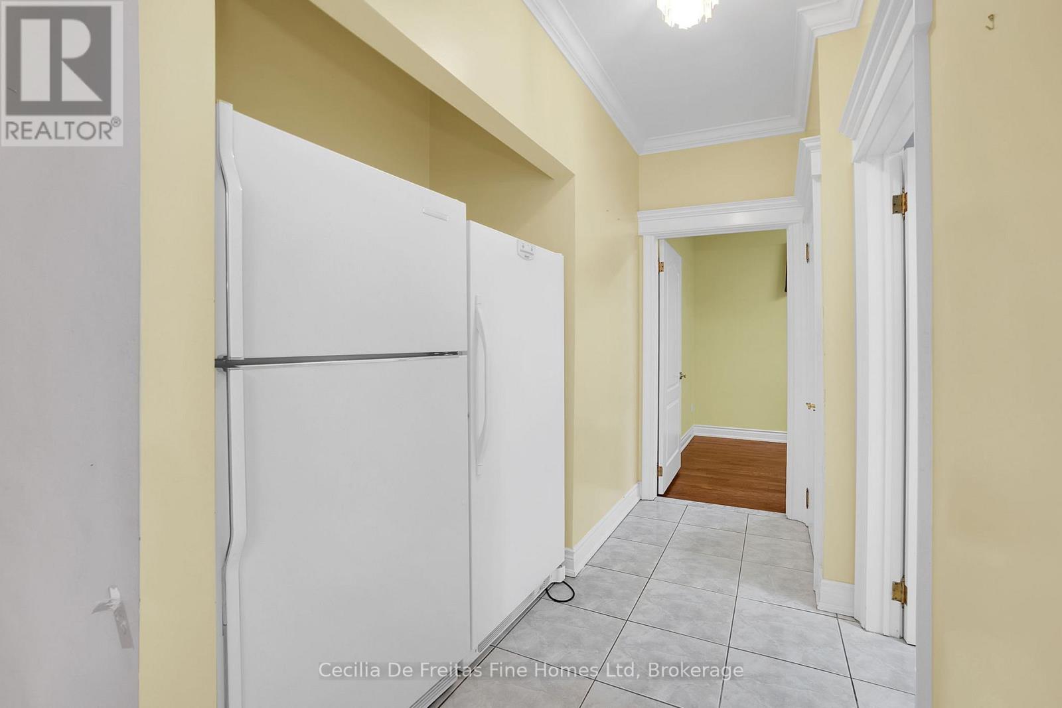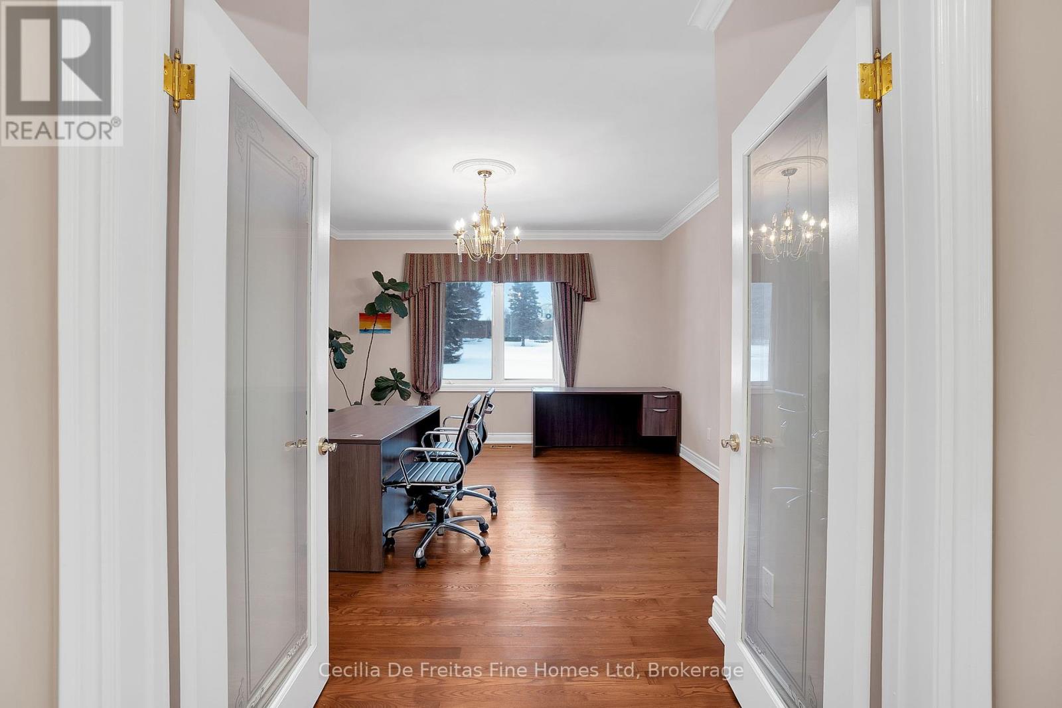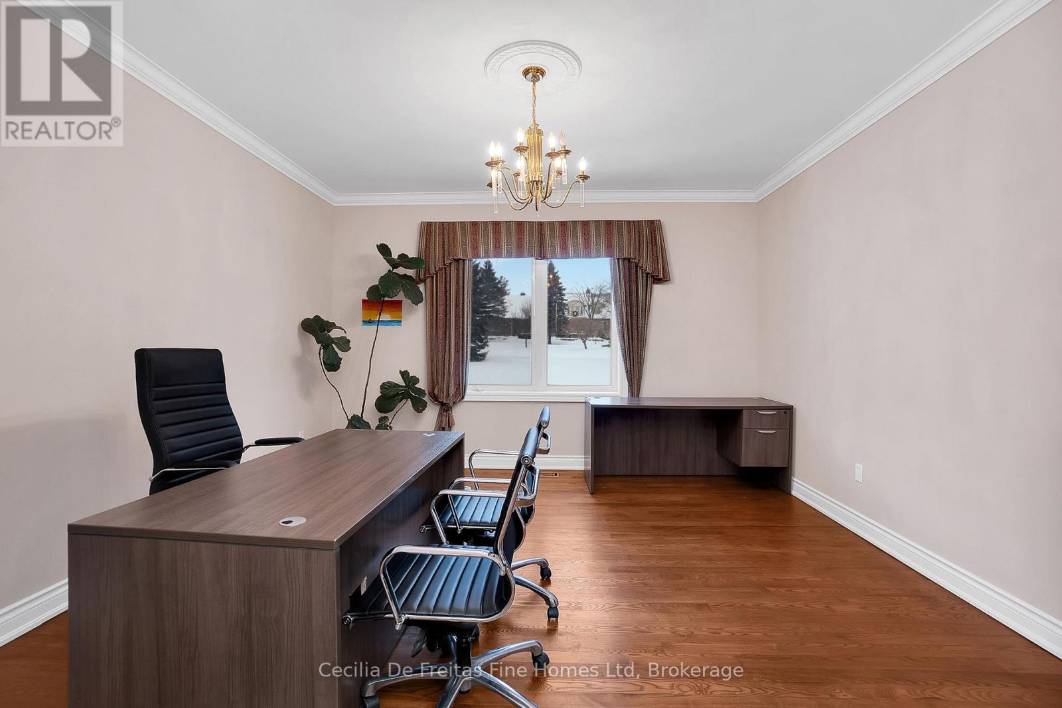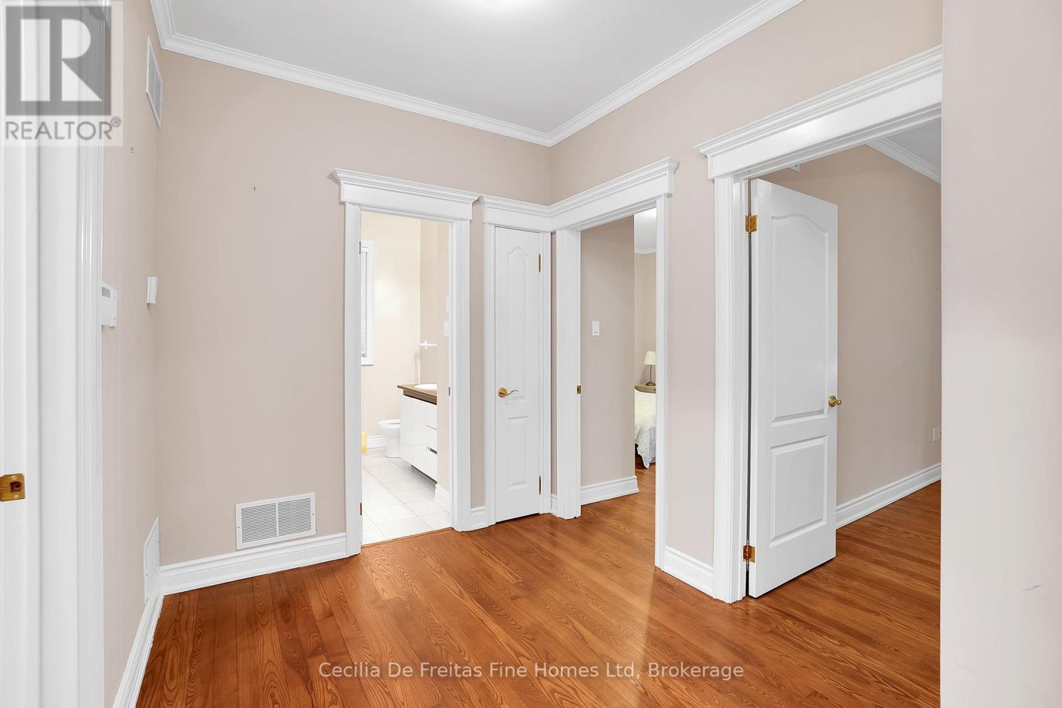38 Orico Court Vaughan, Ontario L4H 3N5
$6,000 Monthly
THIS IS A SHORT TERM LEASE UP TO 9 MONTHS. Stunning executive rental custom bungalow is very spacious on 3,272 sq ft on main floor and over 3,000 sq ft finished walk out bsmt nestled on a 1.31-acre lot, with a 150-foot frontage. Located in one of Kleinburg's high demand & secluded area. It's an east facing home backing onto a lush ravine. Walk out balcony provides the perfect space for entertaining, overlooking the serene ravine. This home also offers a 3-car garage and a circular driveway that accommodates over 20 vehicles. Just minutes from Copper Creek Golf Club and the charming Kleinburg Village, this property combines comfortable living with exceptional convenience. The bright, walk-out basement adds even more appeal, with a spacious hall that further enhances this exquisite home. (id:61852)
Property Details
| MLS® Number | N12016944 |
| Property Type | Single Family |
| Community Name | Kleinburg |
| ParkingSpaceTotal | 18 |
Building
| BathroomTotal | 4 |
| BedroomsAboveGround | 3 |
| BedroomsTotal | 3 |
| Appliances | Dishwasher, Dryer, Freezer, Sauna, Stove, Washer, Refrigerator |
| ArchitecturalStyle | Raised Bungalow |
| BasementDevelopment | Finished |
| BasementFeatures | Walk Out |
| BasementType | N/a (finished) |
| ConstructionStyleAttachment | Detached |
| CoolingType | Central Air Conditioning |
| ExteriorFinish | Brick |
| FireplacePresent | Yes |
| FlooringType | Hardwood, Ceramic |
| FoundationType | Poured Concrete |
| HalfBathTotal | 1 |
| HeatingFuel | Natural Gas |
| HeatingType | Forced Air |
| StoriesTotal | 1 |
| SizeInterior | 3000 - 3500 Sqft |
| Type | House |
| UtilityWater | Drilled Well |
Parking
| Attached Garage |
Land
| Acreage | No |
| Sewer | Septic System |
| SizeDepth | 388 Ft ,7 In |
| SizeFrontage | 147 Ft ,9 In |
| SizeIrregular | 147.8 X 388.6 Ft |
| SizeTotalText | 147.8 X 388.6 Ft |
Rooms
| Level | Type | Length | Width | Dimensions |
|---|---|---|---|---|
| Basement | Recreational, Games Room | 21.34 m | 6.1 m | 21.34 m x 6.1 m |
| Main Level | Living Room | 6.1 m | 4.5 m | 6.1 m x 4.5 m |
| Main Level | Bedroom 3 | 3.66 m | 3.51 m | 3.66 m x 3.51 m |
| Main Level | Dining Room | 4.22 m | 3.83 m | 4.22 m x 3.83 m |
| Main Level | Family Room | 5.33 m | 3.83 m | 5.33 m x 3.83 m |
| Main Level | Kitchen | 4.27 m | 2.94 m | 4.27 m x 2.94 m |
| Main Level | Eating Area | 4.8 m | 3.81 m | 4.8 m x 3.81 m |
| Main Level | Office | 4.7 m | 2.67 m | 4.7 m x 2.67 m |
| Main Level | Foyer | 3.96 m | 3.81 m | 3.96 m x 3.81 m |
| Main Level | Laundry Room | 3.35 m | 2.44 m | 3.35 m x 2.44 m |
| Main Level | Primary Bedroom | 7.62 m | 3.81 m | 7.62 m x 3.81 m |
| Main Level | Bedroom 2 | 3.91 m | 2.94 m | 3.91 m x 2.94 m |
https://www.realtor.ca/real-estate/28019079/38-orico-court-vaughan-kleinburg-kleinburg
Interested?
Contact us for more information
Cecilia Defreitas
Broker of Record
3650 Langstaff Road Suite 14
Woodbridge, Ontario L4L 9A8











