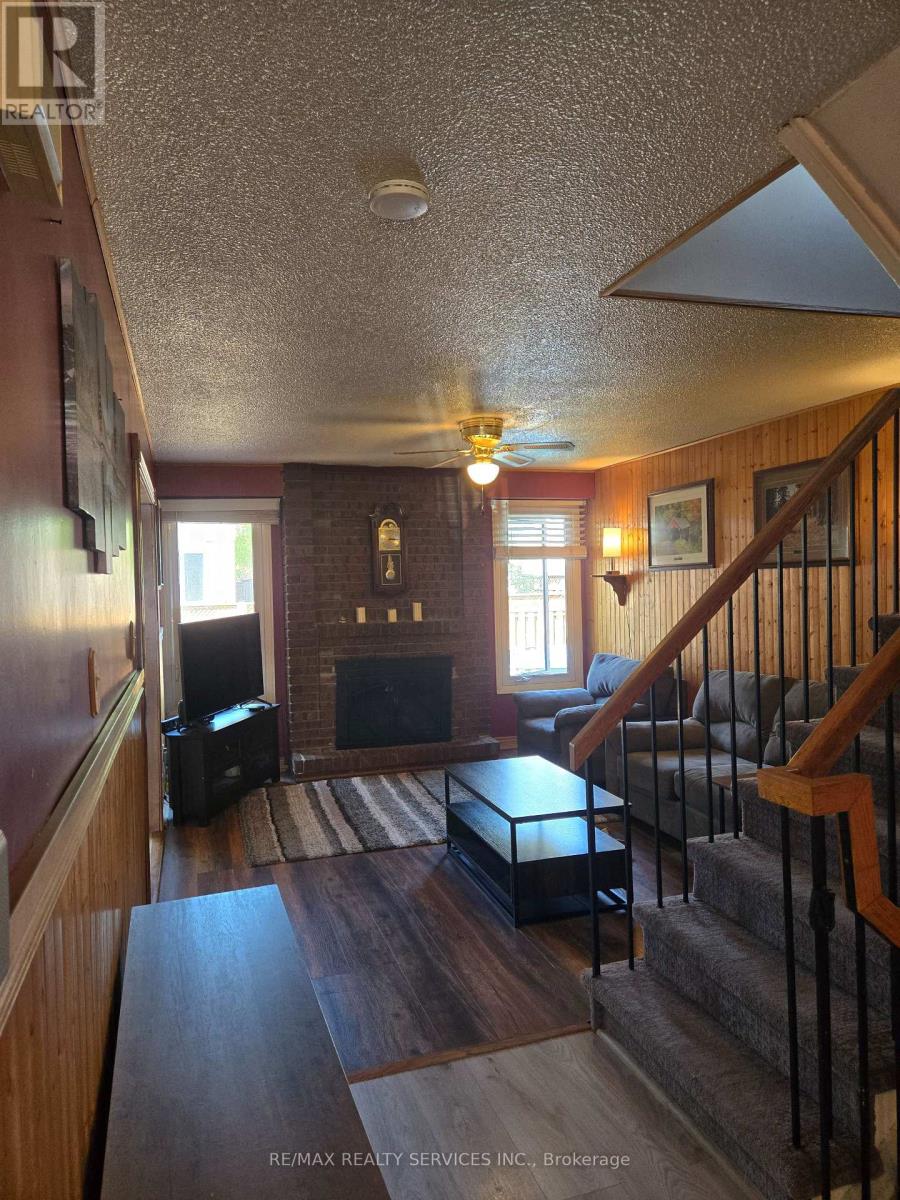38 Omega Square Brampton, Ontario L6Z 1K5
$799,000
This Lovely Family Home Is Located On A Small and Quiet Cul-De-Sac In The Heart of Heart Lake East Community. A Perfect Home To Raise A Family With Parks, Playgrounds, Schools & Shopping Nearby. Living Room with Large Front Window Combined with Dinning Room Allows for Large Gatherings. Cozy Family Room Overlooks Eat in Kitchen With Wood Burning Fire Place. Basement Apartment Wish Separate Entrance is Ideal for Extended/Multi Generation Family or Rent for Added Income. (id:61852)
Open House
This property has open houses!
2:00 pm
Ends at:4:00 pm
2:00 pm
Ends at:4:00 pm
Property Details
| MLS® Number | W12136456 |
| Property Type | Single Family |
| Community Name | Heart Lake East |
| ParkingSpaceTotal | 5 |
Building
| BathroomTotal | 3 |
| BedroomsAboveGround | 3 |
| BedroomsBelowGround | 1 |
| BedroomsTotal | 4 |
| Amenities | Fireplace(s) |
| BasementFeatures | Apartment In Basement, Separate Entrance |
| BasementType | N/a |
| ConstructionStyleAttachment | Detached |
| CoolingType | Central Air Conditioning |
| ExteriorFinish | Brick, Aluminum Siding |
| FireplacePresent | Yes |
| FireplaceTotal | 2 |
| FlooringType | Laminate |
| FoundationType | Unknown |
| HalfBathTotal | 1 |
| HeatingFuel | Natural Gas |
| HeatingType | Forced Air |
| StoriesTotal | 2 |
| SizeInterior | 1100 - 1500 Sqft |
| Type | House |
| UtilityWater | Municipal Water |
Parking
| Attached Garage | |
| Garage |
Land
| Acreage | No |
| Sewer | Sanitary Sewer |
| SizeDepth | 92 Ft ,3 In |
| SizeFrontage | 24 Ft ,1 In |
| SizeIrregular | 24.1 X 92.3 Ft |
| SizeTotalText | 24.1 X 92.3 Ft |
Rooms
| Level | Type | Length | Width | Dimensions |
|---|---|---|---|---|
| Second Level | Primary Bedroom | 4.57 m | 3.35 m | 4.57 m x 3.35 m |
| Second Level | Bedroom 2 | 3.81 m | 3.5 m | 3.81 m x 3.5 m |
| Second Level | Bedroom 3 | 3.35 m | 2.66 m | 3.35 m x 2.66 m |
| Basement | Bedroom 4 | 4.26 m | 3.2 m | 4.26 m x 3.2 m |
| Basement | Kitchen | 3.6 m | 2.64 m | 3.6 m x 2.64 m |
| Basement | Living Room | 5.79 m | 3.2 m | 5.79 m x 3.2 m |
| Basement | Dining Room | 5.79 m | 3.2 m | 5.79 m x 3.2 m |
| Main Level | Living Room | 6.7 m | 3.35 m | 6.7 m x 3.35 m |
| Main Level | Dining Room | 6.7 m | 3.35 m | 6.7 m x 3.35 m |
| Main Level | Family Room | 4.11 m | 3.65 m | 4.11 m x 3.65 m |
| Main Level | Kitchen | 3.65 m | 3.35 m | 3.65 m x 3.35 m |
https://www.realtor.ca/real-estate/28287448/38-omega-square-brampton-heart-lake-east-heart-lake-east
Interested?
Contact us for more information
Anna Elizabeth Powell
Salesperson
295 Queen St E, Suite B
Brampton, Ontario L6W 3R1












