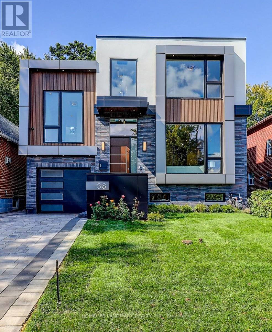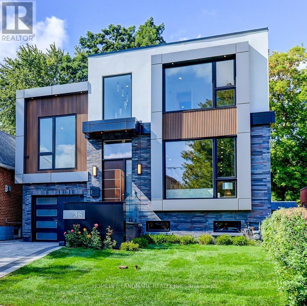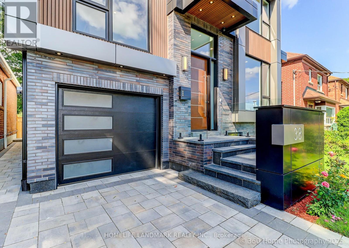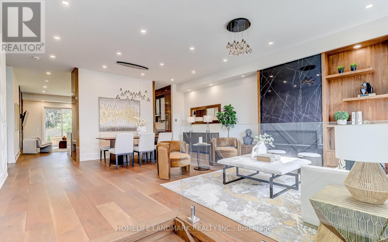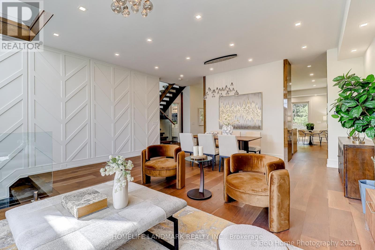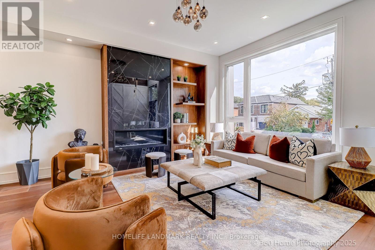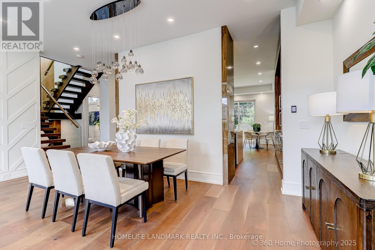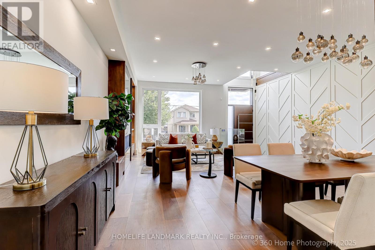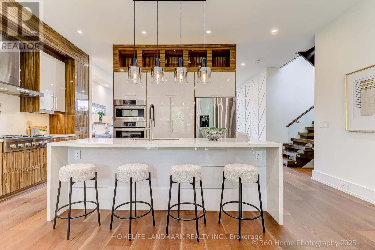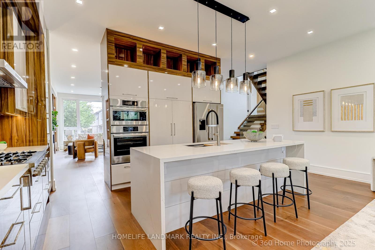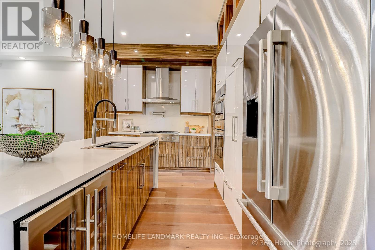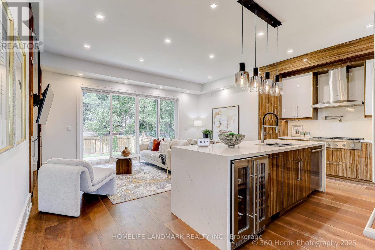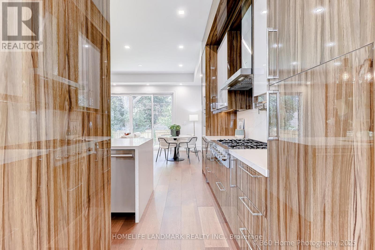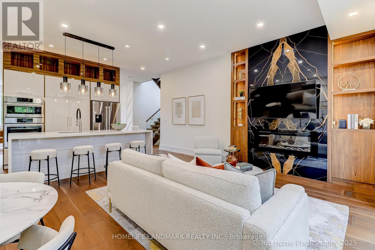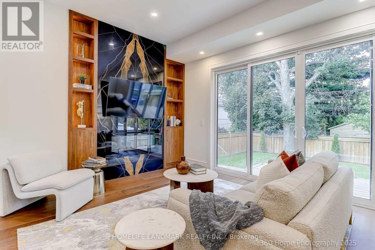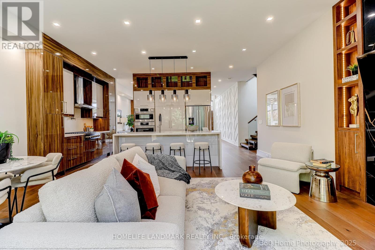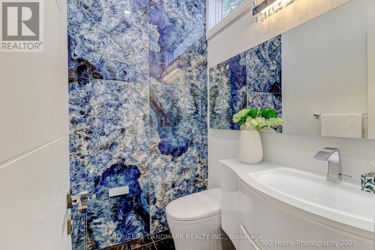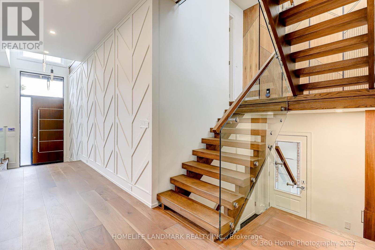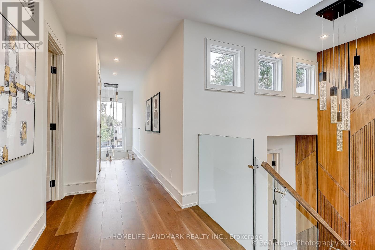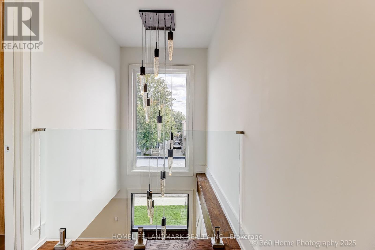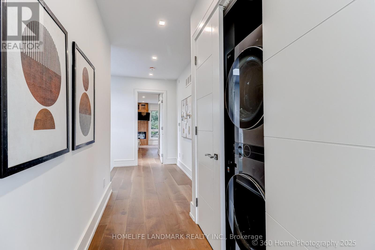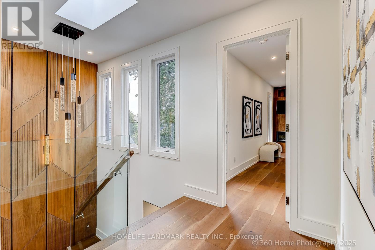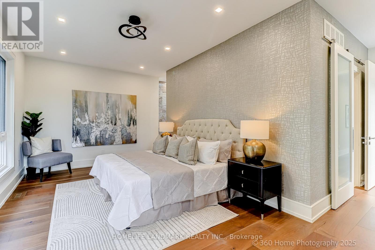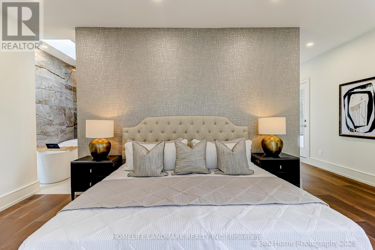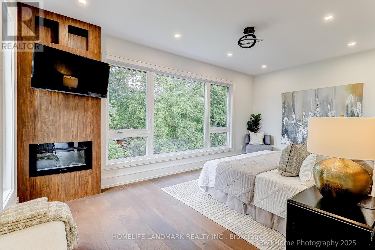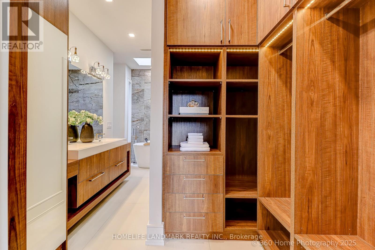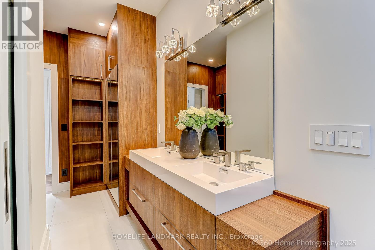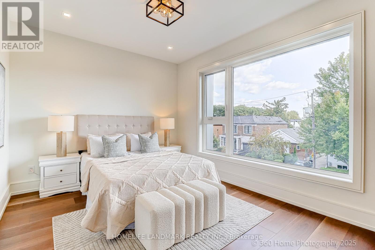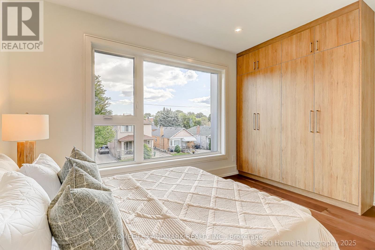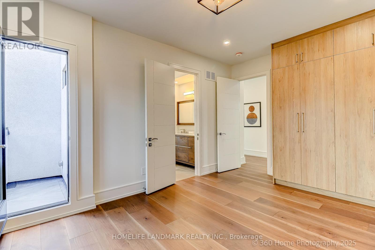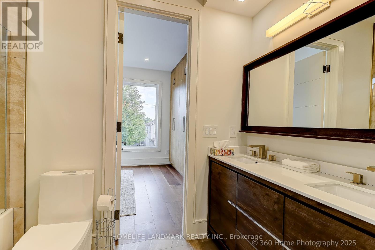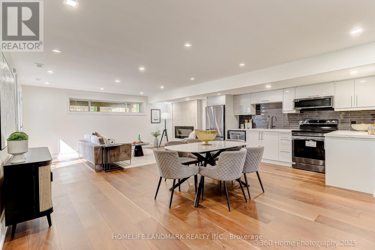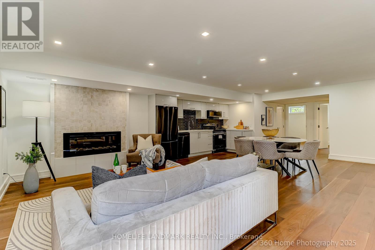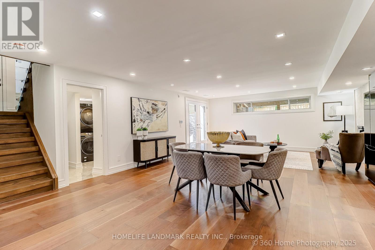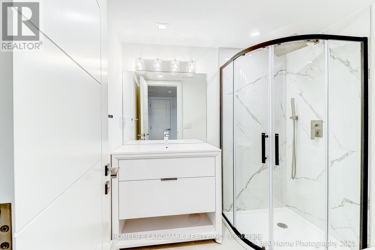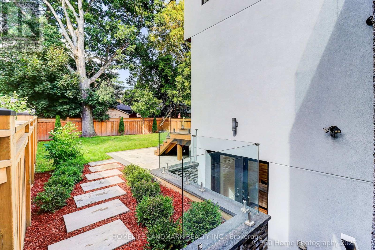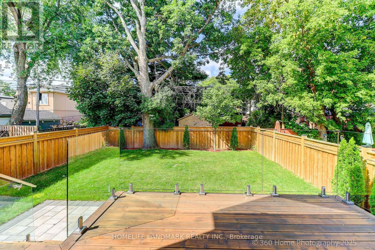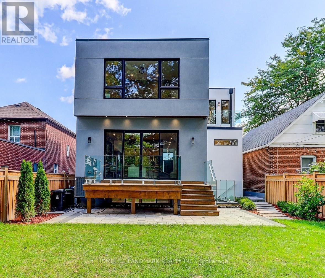38 Norlong Boulevard Toronto, Ontario M4C 3W7
$2,488,000
Step into contemporary elegance with this stunning home, boasting a sleek modern exterior. This property offers not only style and functionality but also an unbeatable location for families, in one of the city's most sought-after school catchment areas with over 3,500 square feet of finished living space. This home includes a total of six bedrooms and five bathrooms. The walkout basement adds exceptional versatility, featuring a fully equipped second kitchen, two additional bedrooms, a 3-piece washroom, separate laundry and storage areas, and a spacious recreation room. This self-contained apartment-style layout is ideal for an extended family or guests. The heart of the home is a spacious, chef-inspired kitchen featuring high-end, Wi-Fi-controlled appliances, a generous island perfect for entertaining, and gleaming quartz countertops. The main floor also includes a welcoming family room with direct access to an ample deck that overlooks the backyard, ideal for relaxing or hosting guests. Upstairs, the luxurious primary bedroom offers a walk-in closet, a lavish 7-piece en-suite bathroom complete with a free-standing Jacuzzi, and a private balcony with glass railings. Each of the four bedrooms includes a three or four-piece bathroom and ample storage, ensuring comfort and convenience for every member of the household. Inside, the property is outfitted with smart technology throughout, including Google Home-compatible fixtures, speakers, smart lighting control, smart toilets, and smart security cameras. A fully fenced backyard for added privacy and peace of mind completes the picture of a home designed for modern living with comfort, security, and sophistication. (id:61852)
Property Details
| MLS® Number | E12459357 |
| Property Type | Single Family |
| Neigbourhood | East York |
| Community Name | East York |
| AmenitiesNearBy | Hospital, Park, Schools |
| Features | Lighting, Paved Yard, Sump Pump, In-law Suite |
| ParkingSpaceTotal | 3 |
| Structure | Deck |
Building
| BathroomTotal | 5 |
| BedroomsAboveGround | 4 |
| BedroomsBelowGround | 2 |
| BedroomsTotal | 6 |
| Amenities | Fireplace(s) |
| Appliances | Garage Door Opener Remote(s), Oven - Built-in, Central Vacuum, Range, Water Heater - Tankless, Water Heater, Water Meter, Cooktop, Dishwasher, Dryer, Microwave, Oven, Stove, Washer, Refrigerator |
| BasementDevelopment | Finished |
| BasementFeatures | Apartment In Basement, Walk Out |
| BasementType | N/a, N/a (finished) |
| ConstructionStyleAttachment | Detached |
| CoolingType | Central Air Conditioning, Ventilation System |
| ExteriorFinish | Brick Facing, Steel |
| FireProtection | Alarm System, Security System, Smoke Detectors |
| FireplacePresent | Yes |
| FireplaceTotal | 3 |
| FlooringType | Hardwood |
| FoundationType | Concrete |
| HalfBathTotal | 1 |
| HeatingFuel | Natural Gas |
| HeatingType | Forced Air |
| StoriesTotal | 2 |
| SizeInterior | 2000 - 2500 Sqft |
| Type | House |
| UtilityWater | Municipal Water |
Parking
| Garage |
Land
| Acreage | No |
| FenceType | Fenced Yard |
| LandAmenities | Hospital, Park, Schools |
| LandscapeFeatures | Landscaped |
| Sewer | Sanitary Sewer |
| SizeDepth | 110 Ft |
| SizeFrontage | 36 Ft ,3 In |
| SizeIrregular | 36.3 X 110 Ft |
| SizeTotalText | 36.3 X 110 Ft |
Rooms
| Level | Type | Length | Width | Dimensions |
|---|---|---|---|---|
| Second Level | Primary Bedroom | 5.9 m | 3.35 m | 5.9 m x 3.35 m |
| Second Level | Bedroom 2 | 4.4 m | 3.25 m | 4.4 m x 3.25 m |
| Second Level | Bedroom 3 | 4.6 m | 3.2 m | 4.6 m x 3.2 m |
| Basement | Bedroom | 3.6 m | 3 m | 3.6 m x 3 m |
| Basement | Bedroom 2 | 3.6 m | 2.65 m | 3.6 m x 2.65 m |
| Basement | Recreational, Games Room | 7.7 m | 5.5 m | 7.7 m x 5.5 m |
| Basement | Kitchen | 4 m | 2.8 m | 4 m x 2.8 m |
| Main Level | Living Room | 7.2 m | 6 m | 7.2 m x 6 m |
| Main Level | Dining Room | 7.2 m | 6 m | 7.2 m x 6 m |
| Main Level | Family Room | 5.7 m | 4.2 m | 5.7 m x 4.2 m |
| Main Level | Kitchen | 5.7 m | 2.6 m | 5.7 m x 2.6 m |
| In Between | Bedroom 4 | 3.55 m | 3 m | 3.55 m x 3 m |
https://www.realtor.ca/real-estate/28983256/38-norlong-boulevard-toronto-east-york-east-york
Interested?
Contact us for more information
Houman Vassighi
Broker
7240 Woodbine Ave Unit 103
Markham, Ontario L3R 1A4
